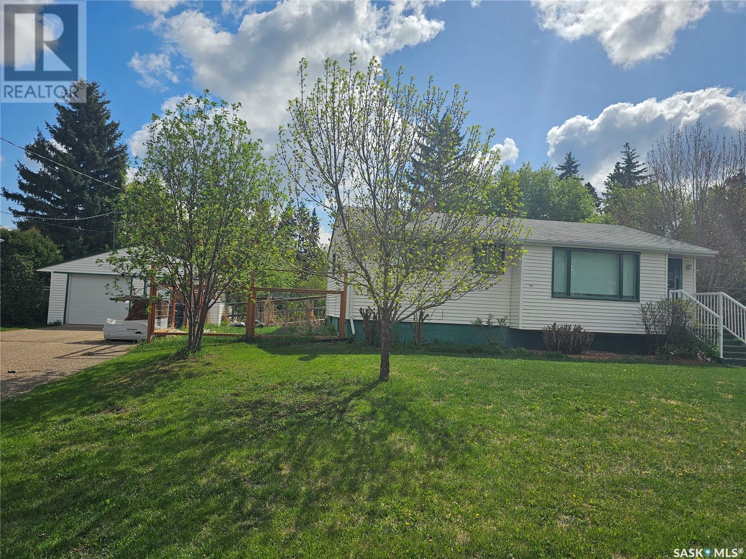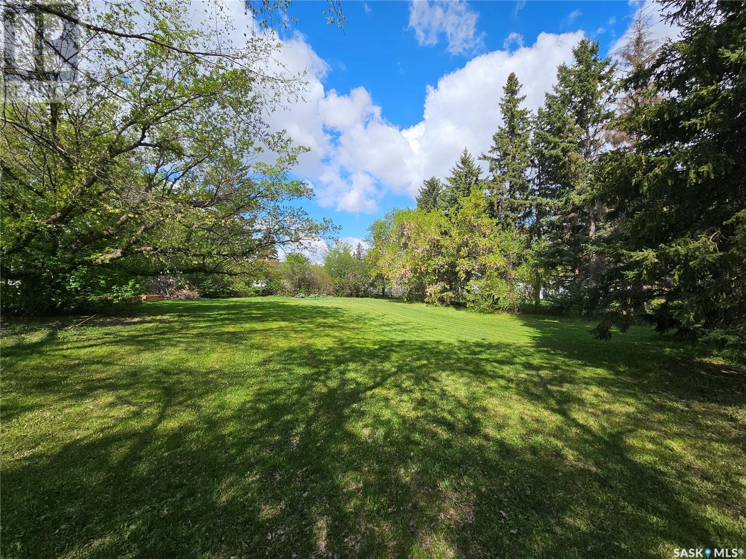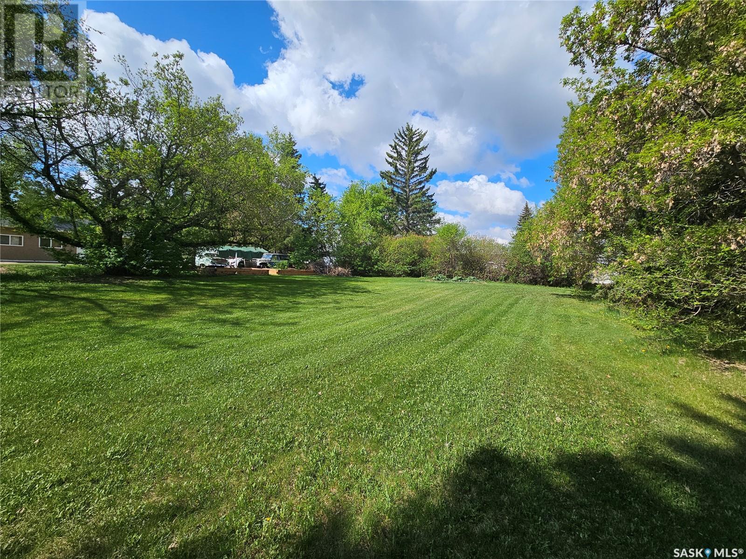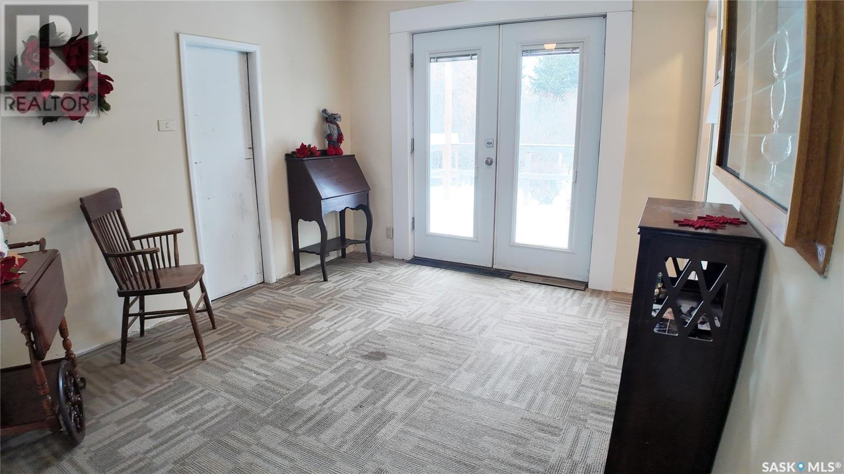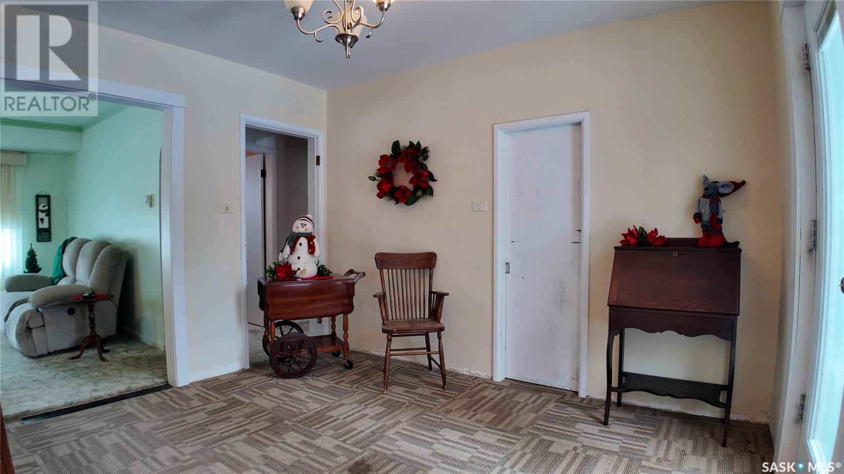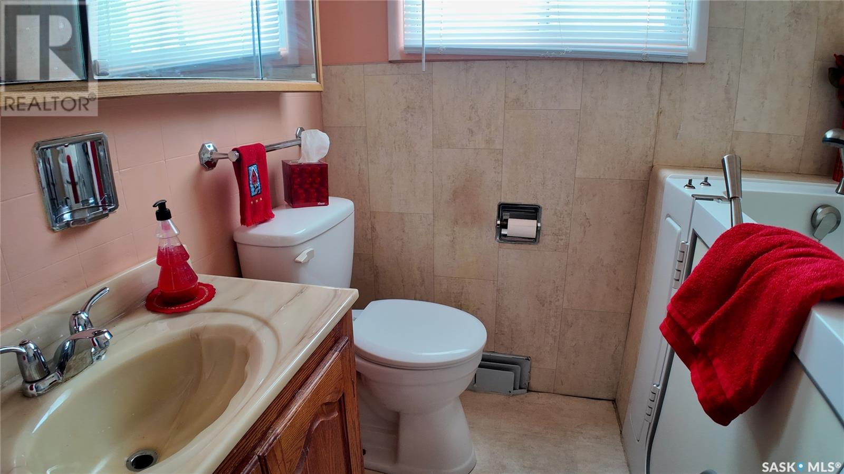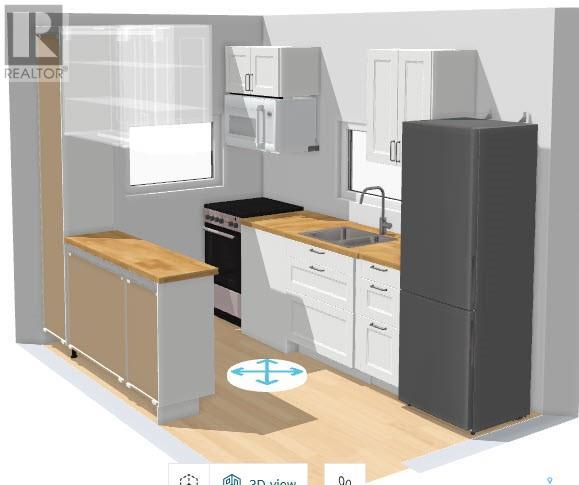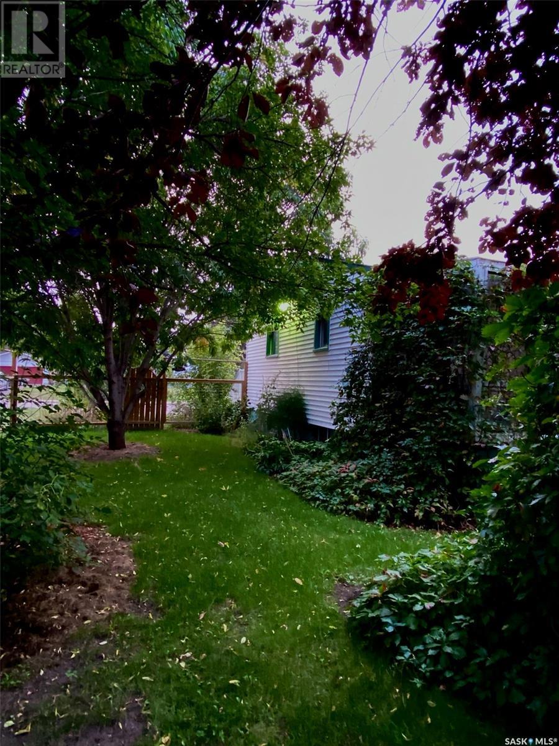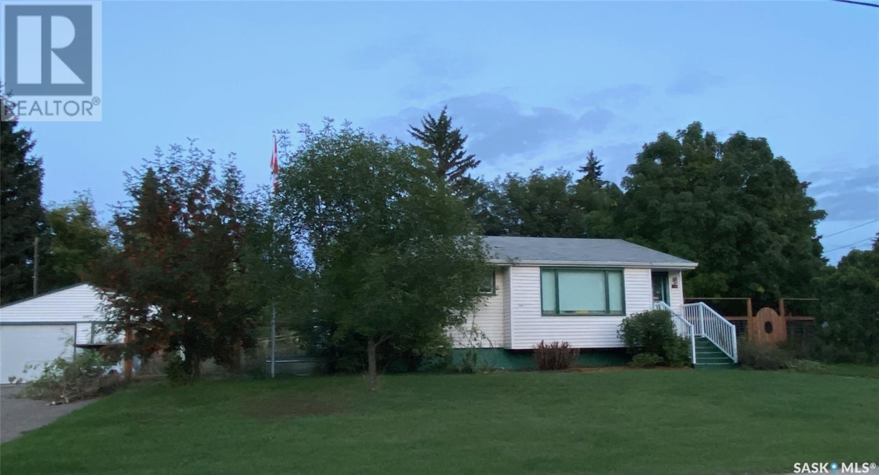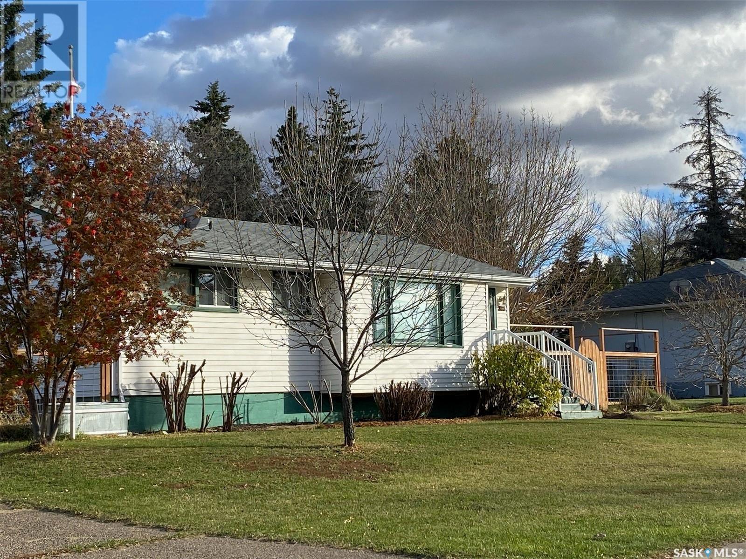3 Bedroom
2 Bathroom
894 sqft
Bungalow
Forced Air
Lawn, Garden Area
$199,900
Located on a rare full VLA lot, this home offers a spacious and beautiful yard—no complications, just room to enjoy. Cherished by the same family for over 65 years, it’s a solid, well-cared-for property with distinctive charm. Inside, you’ll find two bedrooms on the main floor, plus a versatile basement featuring a bedroom, family room (or additional bedroom if needed), a 3-piece bathroom, and a laundry area. While the kitchen is dated, we’ve included a sample IKEA kitchen layout, complete with appliances (fridge, stove, dishwasher, and microwave), all for under $8,000—an easy upgrade opportunity! Homes on lots of this size within the city are a rare find. If you love the outdoors but want the convenience of city living in a fantastic neighborhood, this property is a must-see. (id:51699)
Property Details
|
MLS® Number
|
SK990429 |
|
Property Type
|
Single Family |
|
Neigbourhood
|
Deanscroft |
|
Features
|
Treed, Rectangular |
|
Structure
|
Deck |
Building
|
Bathroom Total
|
2 |
|
Bedrooms Total
|
3 |
|
Appliances
|
Washer, Dryer |
|
Architectural Style
|
Bungalow |
|
Basement Development
|
Finished |
|
Basement Type
|
Full (finished) |
|
Constructed Date
|
1954 |
|
Heating Fuel
|
Natural Gas |
|
Heating Type
|
Forced Air |
|
Stories Total
|
1 |
|
Size Interior
|
894 Sqft |
|
Type
|
House |
Parking
|
Detached Garage
|
|
|
Parking Space(s)
|
4 |
Land
|
Acreage
|
No |
|
Fence Type
|
Fence |
|
Landscape Features
|
Lawn, Garden Area |
|
Size Frontage
|
97 Ft |
|
Size Irregular
|
21873.50 |
|
Size Total
|
21873.5 Sqft |
|
Size Total Text
|
21873.5 Sqft |
Rooms
| Level |
Type |
Length |
Width |
Dimensions |
|
Basement |
Family Room |
10 ft ,6 in |
18 ft ,10 in |
10 ft ,6 in x 18 ft ,10 in |
|
Basement |
Bedroom |
9 ft ,4 in |
15 ft ,1 in |
9 ft ,4 in x 15 ft ,1 in |
|
Basement |
Laundry Room |
8 ft ,3 in |
10 ft ,6 in |
8 ft ,3 in x 10 ft ,6 in |
|
Basement |
Utility Room |
|
|
x x x |
|
Main Level |
Living Room |
12 ft ,9 in |
19 ft ,4 in |
12 ft ,9 in x 19 ft ,4 in |
|
Main Level |
Dining Room |
9 ft ,11 in |
11 ft ,9 in |
9 ft ,11 in x 11 ft ,9 in |
|
Main Level |
Kitchen |
9 ft ,1 in |
11 ft ,8 in |
9 ft ,1 in x 11 ft ,8 in |
|
Main Level |
Bedroom |
8 ft ,9 in |
10 ft ,10 in |
8 ft ,9 in x 10 ft ,10 in |
|
Main Level |
Bedroom |
9 ft ,9 in |
11 ft ,2 in |
9 ft ,9 in x 11 ft ,2 in |
|
Main Level |
3pc Bathroom |
|
|
x x x |
https://www.realtor.ca/real-estate/27726670/1182-112th-street-north-battleford-deanscroft

