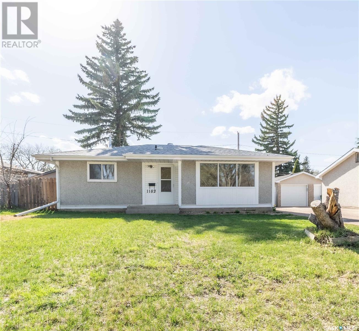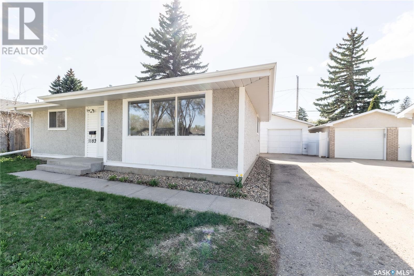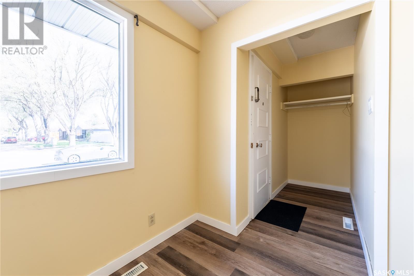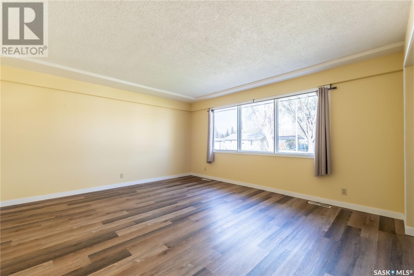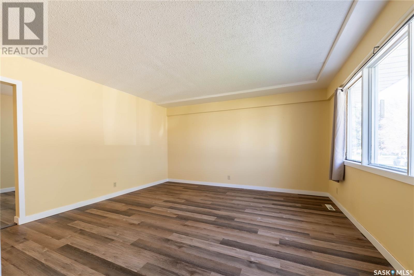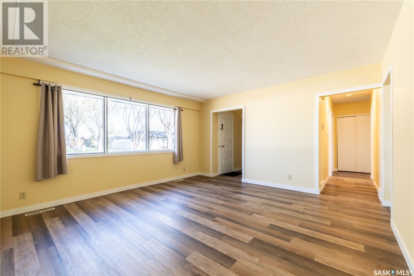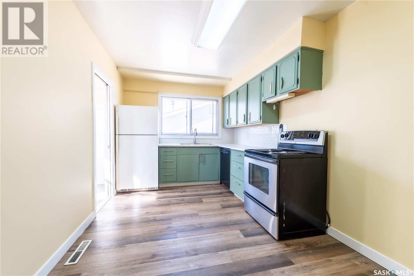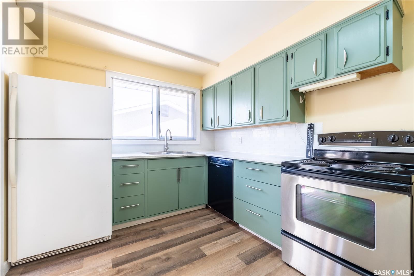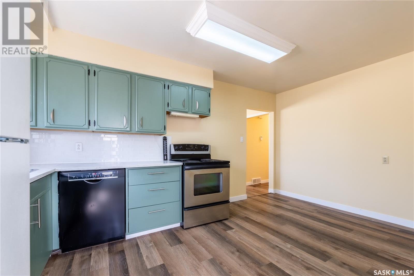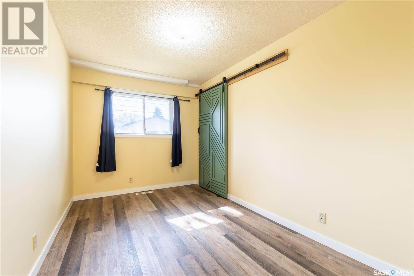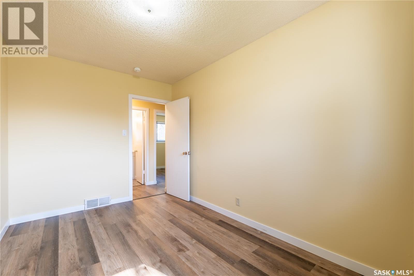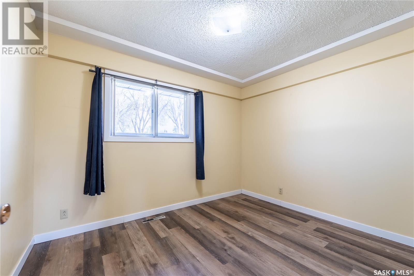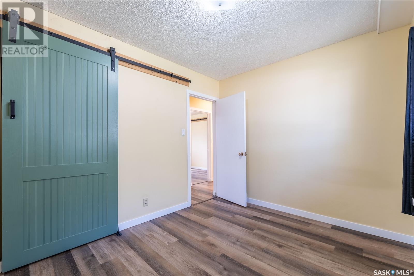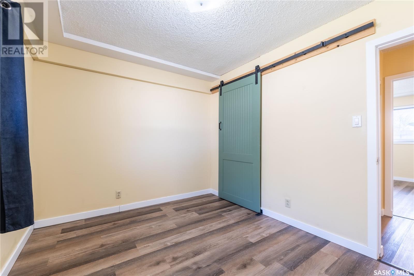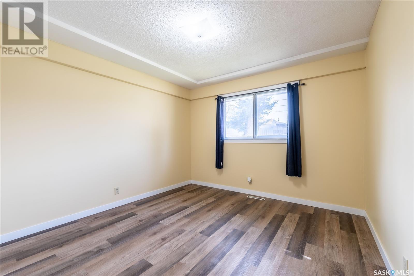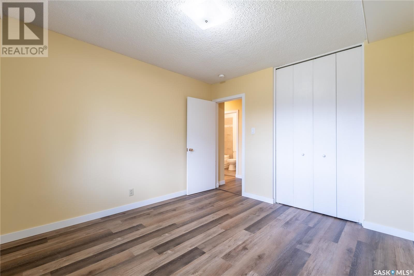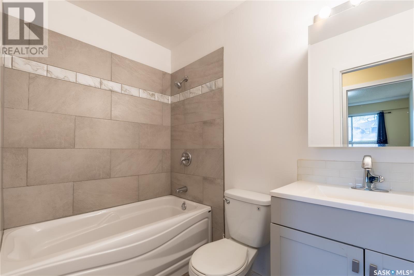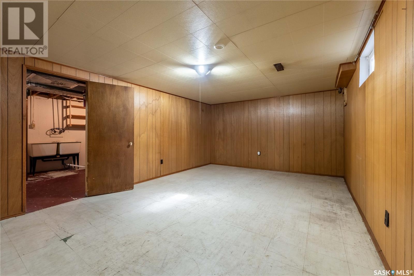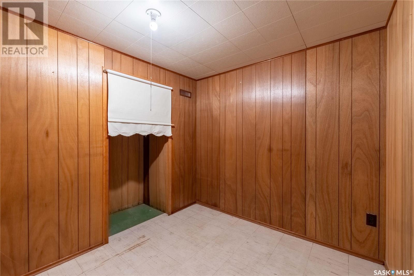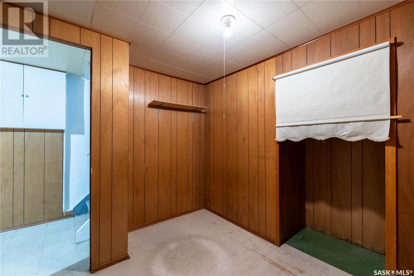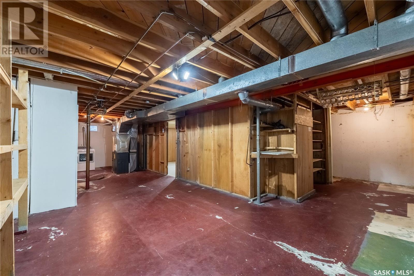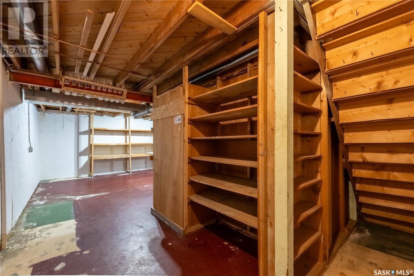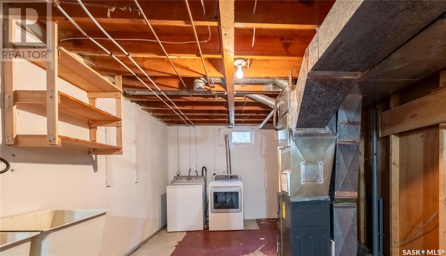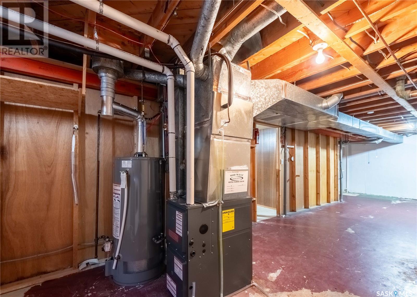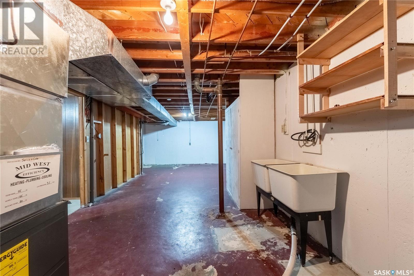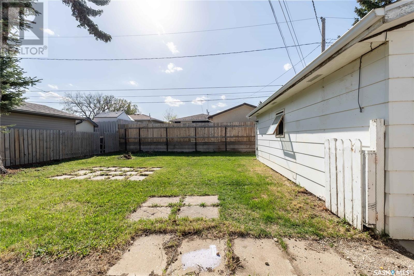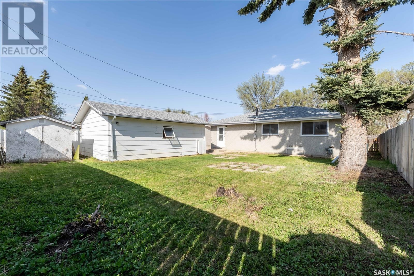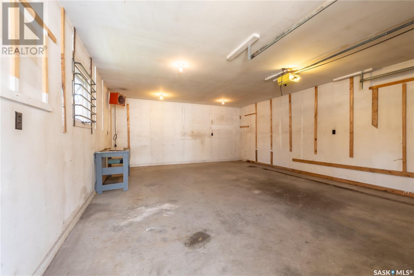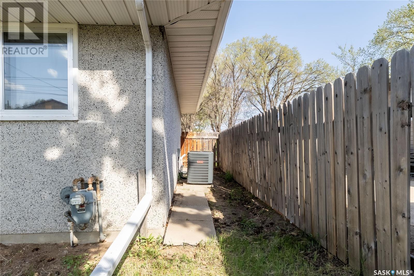3 Bedroom
1 Bathroom
972 sqft
Bungalow
Central Air Conditioning
Forced Air
Lawn, Garden Area
$239,900
This house is located in a very quiet and desirable neighbourhood, just a few blocks from the newly constructed Westheath School. Upon entering, you’ll find a spacious living room. The updated kitchen offers plenty of cabinet space, a tiled backsplash, and a cozy breakfast/dining nook. The main floor features newer laminate flooring throughout, with three good-sized bedrooms and an updated four-piece bathroom complete with tiled walls and a soaker tub. The partially finished basement includes a family room and a den. It also houses the laundry and utility area. The remaining basement space can be used for storage with built-in shelving or finished according to the new owners’ vision. This home features a new furnace (2024), new central air conditioning (2024), and a newer water heater (2022). Over the years, the shingles, fascia, and soffit have also been replaced. The oversized single garage is fully insulated and heated, with plenty of power outlets—making it ideal for a hobby workshop. A long concrete driveway provides off-street parking for at least four vehicles. (id:51699)
Property Details
|
MLS® Number
|
SK005122 |
|
Property Type
|
Single Family |
|
Neigbourhood
|
Westmount/Elsom |
Building
|
Bathroom Total
|
1 |
|
Bedrooms Total
|
3 |
|
Appliances
|
Washer, Refrigerator, Dishwasher, Dryer, Window Coverings, Storage Shed, Stove |
|
Architectural Style
|
Bungalow |
|
Basement Development
|
Partially Finished |
|
Basement Type
|
Full (partially Finished) |
|
Constructed Date
|
1964 |
|
Cooling Type
|
Central Air Conditioning |
|
Heating Fuel
|
Natural Gas |
|
Heating Type
|
Forced Air |
|
Stories Total
|
1 |
|
Size Interior
|
972 Sqft |
|
Type
|
House |
Parking
|
Detached Garage
|
|
|
Heated Garage
|
|
|
Parking Space(s)
|
4 |
Land
|
Acreage
|
No |
|
Fence Type
|
Fence |
|
Landscape Features
|
Lawn, Garden Area |
|
Size Frontage
|
55 Ft |
|
Size Irregular
|
6060.00 |
|
Size Total
|
6060 Sqft |
|
Size Total Text
|
6060 Sqft |
Rooms
| Level |
Type |
Length |
Width |
Dimensions |
|
Basement |
Family Room |
|
|
12'9" x 17'7" |
|
Basement |
Den |
|
|
9'6" x 7'9" |
|
Basement |
Laundry Room |
|
|
11'4" x 14'11" |
|
Basement |
Storage |
|
|
11'4" x 18'1" |
|
Basement |
Storage |
|
|
13'5" x 6'2" |
|
Main Level |
Foyer |
|
|
3'5" x 8'1" |
|
Main Level |
Living Room |
|
|
13'11" x 15'4" |
|
Main Level |
Kitchen/dining Room |
|
|
8'10" x 15'4" |
|
Main Level |
Bedroom |
|
|
12'8" x 8'11" |
|
Main Level |
Primary Bedroom |
|
|
11'6" x 10'8" |
|
Main Level |
Bedroom |
|
|
8'9" x 11' |
|
Main Level |
4pc Bathroom |
|
|
Measurements not available |
|
Main Level |
Foyer |
|
|
3'5" x 5'9" |
https://www.realtor.ca/real-estate/28284038/1182-currie-crescent-moose-jaw-westmountelsom

