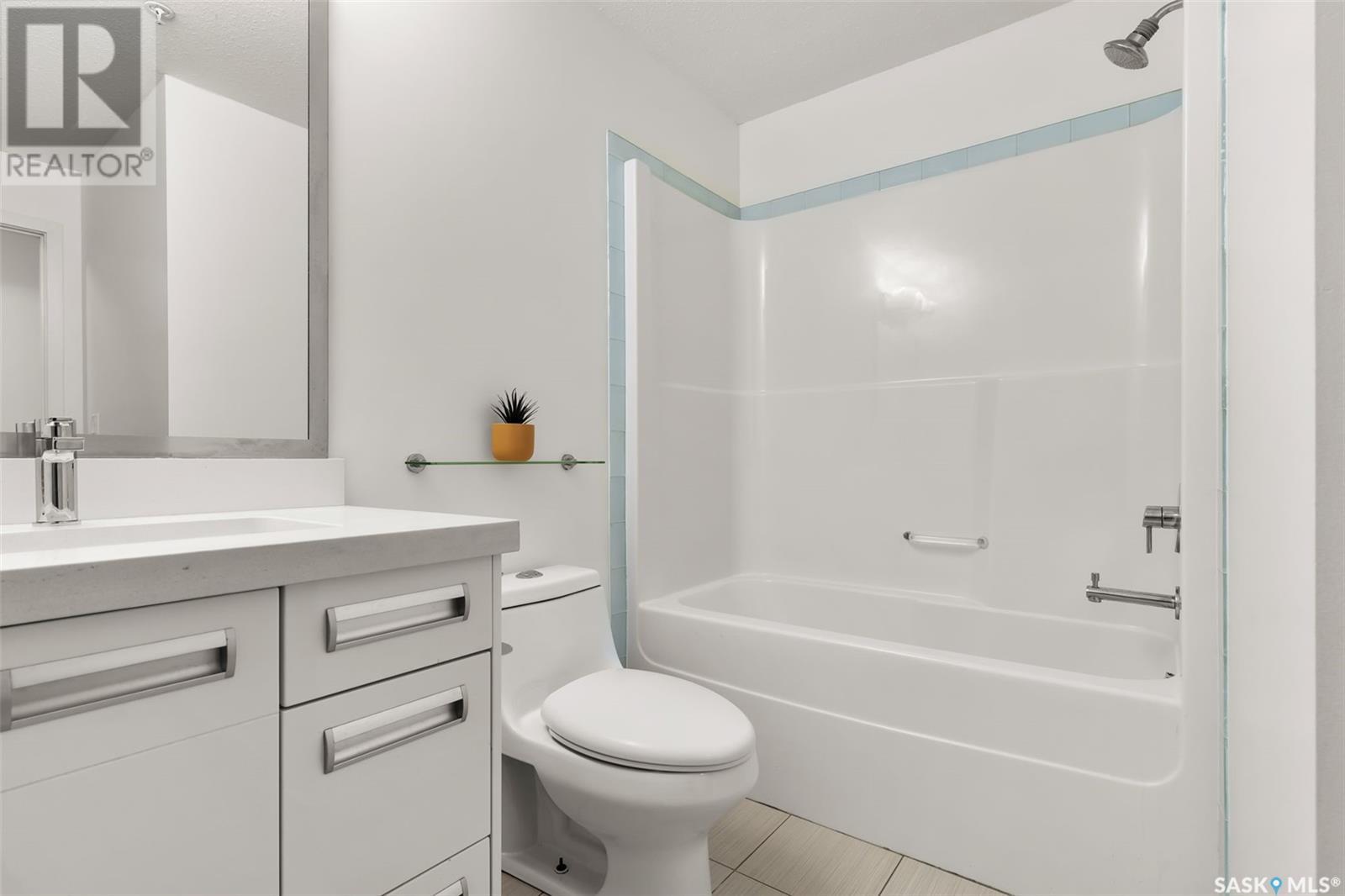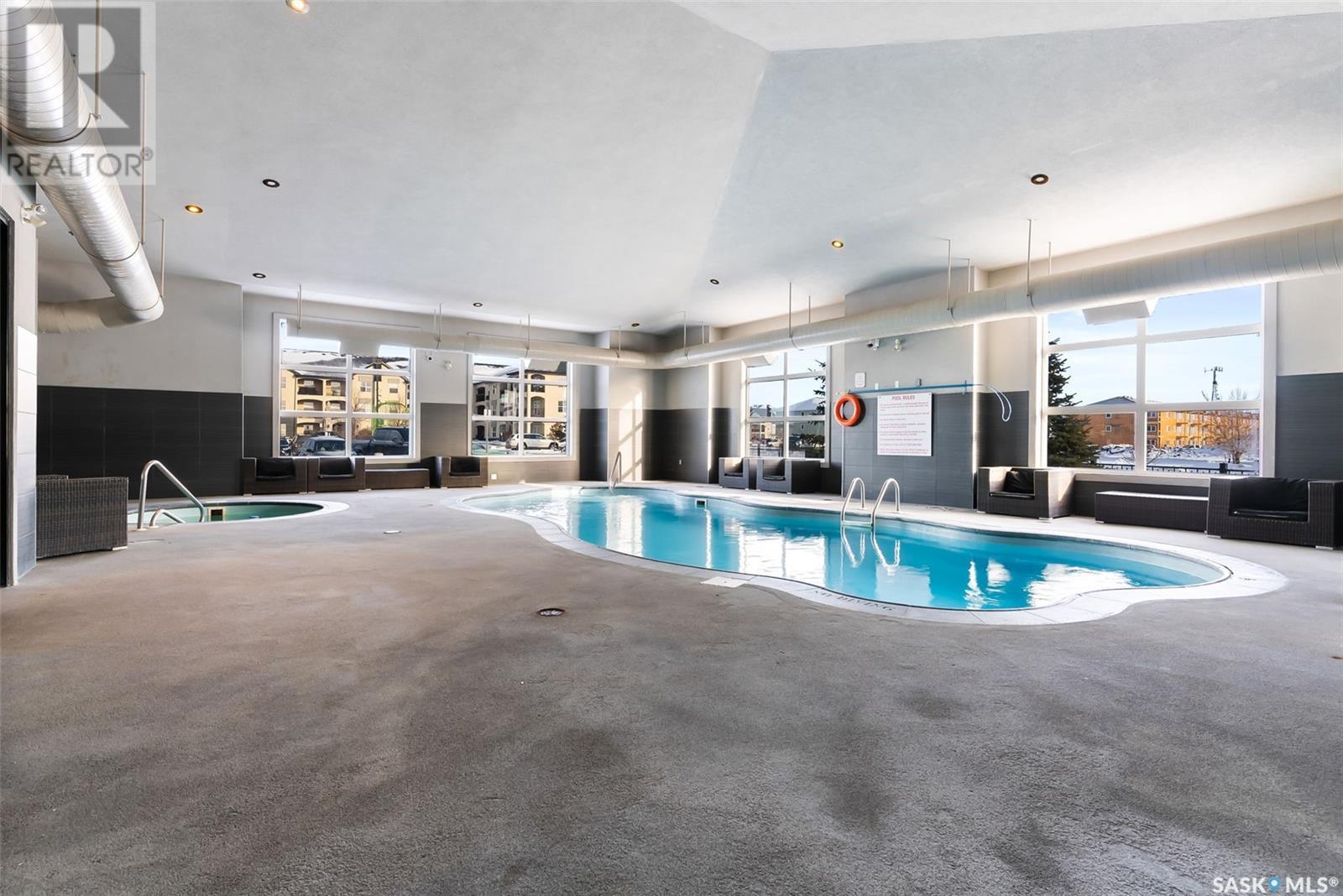119 1610 Dakota Drive Regina, Saskatchewan S4Z 0A5
$189,900Maintenance,
$420 Monthly
Maintenance,
$420 MonthlyConvenient East Regina living!! This 2 bed, 1 bath MAIN floor condo unit has so much to offer - recently re-painted and new flooring throughout main living spaces! 119-1610 Dakota Drive offers a perfect blend of comfort and convenience. With spacious living areas, modern amenities, and a peaceful neighbourhood, this residence provides a cozy retreat for you to call home. Explore the nearby parks, shopping centres, and dining options, all within easy reach from this ideal location. Experience the best of Regina living at this lovely address! This complex offers a shared amenities facility including; INDOOR SWIMMING POOL, exercise room/GYM and PARTY room! Contact your agent today to schedule your private viewing! (id:51699)
Open House
This property has open houses!
12:00 pm
Ends at:2:00 pm
recently installed new flooring + repainted! This main floor is ready for new owners!
12:00 pm
Ends at:2:00 pm
recently installed new flooring + repainted! This main floor is ready for new owners!
Property Details
| MLS® Number | SK992687 |
| Property Type | Single Family |
| Neigbourhood | East Pointe Estates |
| Community Features | Pets Allowed With Restrictions |
| Features | Elevator, Wheelchair Access |
| Pool Type | Indoor Pool |
| Structure | Patio(s) |
Building
| Bathroom Total | 1 |
| Bedrooms Total | 2 |
| Amenities | Exercise Centre, Clubhouse, Swimming |
| Appliances | Washer, Refrigerator, Dishwasher, Dryer, Window Coverings, Stove |
| Architectural Style | Low Rise |
| Constructed Date | 2012 |
| Cooling Type | Wall Unit |
| Heating Fuel | Natural Gas |
| Heating Type | Baseboard Heaters, Hot Water |
| Size Interior | 861 Sqft |
| Type | Apartment |
Parking
| Surfaced | 2 |
| Other | |
| Parking Space(s) | 2 |
Land
| Acreage | No |
| Size Irregular | 0.00 |
| Size Total | 0.00 |
| Size Total Text | 0.00 |
Rooms
| Level | Type | Length | Width | Dimensions |
|---|---|---|---|---|
| Main Level | Kitchen | 12 ft | 11 ft | 12 ft x 11 ft |
| Main Level | Dining Room | 12 ft | 7 ft | 12 ft x 7 ft |
| Main Level | Laundry Room | x x x | ||
| Main Level | Living Room | 12 ft | 13 ft | 12 ft x 13 ft |
| Main Level | Bedroom | 11 ft ,10 in | 10 ft | 11 ft ,10 in x 10 ft |
| Main Level | 4pc Bathroom | x x x | ||
| Main Level | Bedroom | 10 ft ,6 in | 12 ft ,6 in | 10 ft ,6 in x 12 ft ,6 in |
https://www.realtor.ca/real-estate/27790163/119-1610-dakota-drive-regina-east-pointe-estates
Interested?
Contact us for more information






































