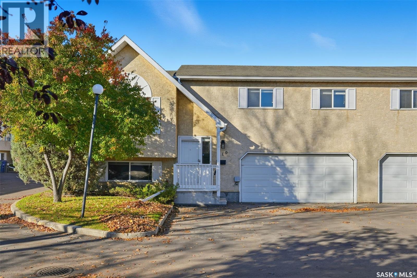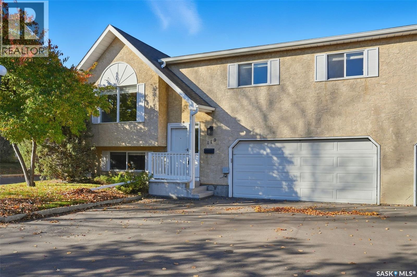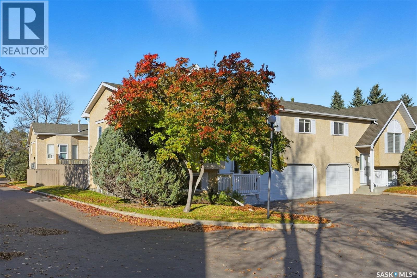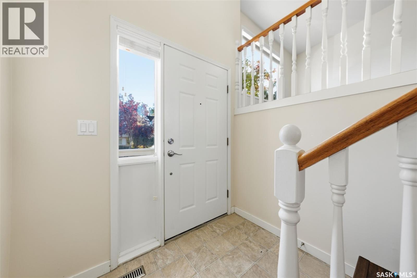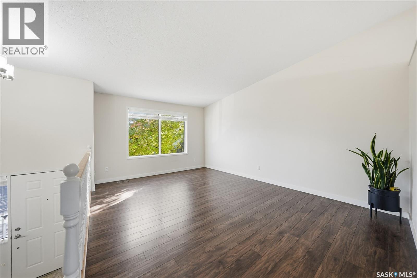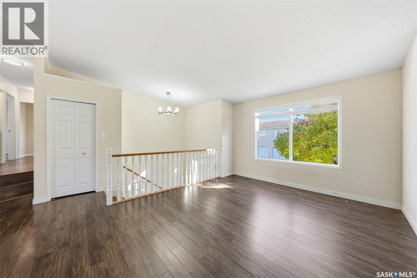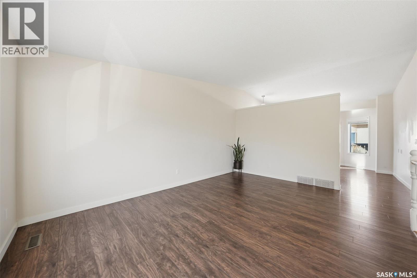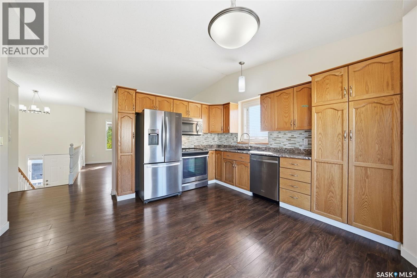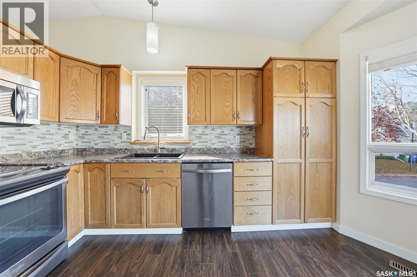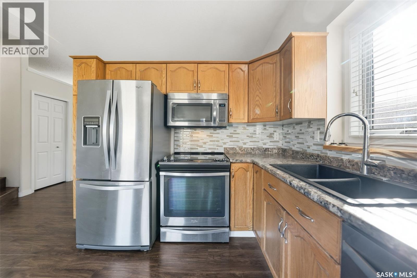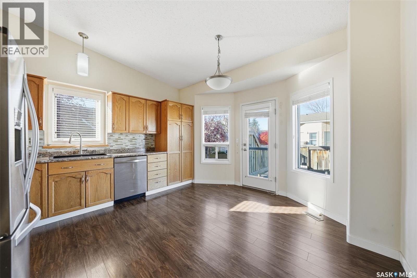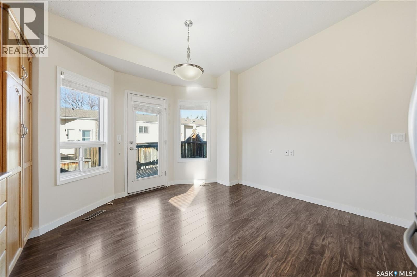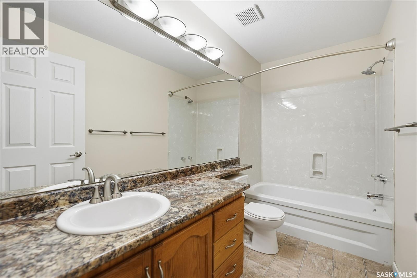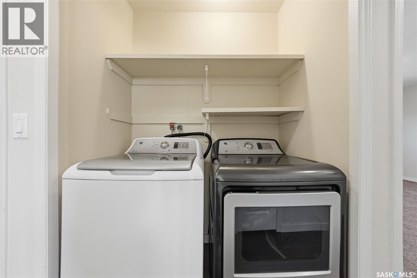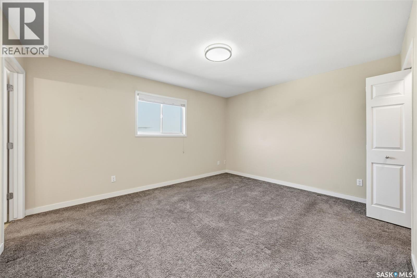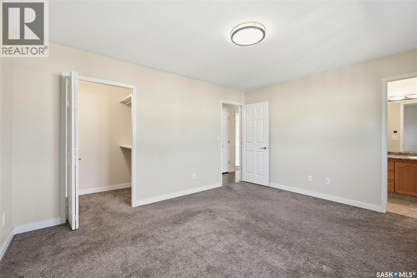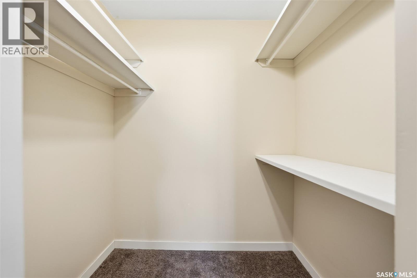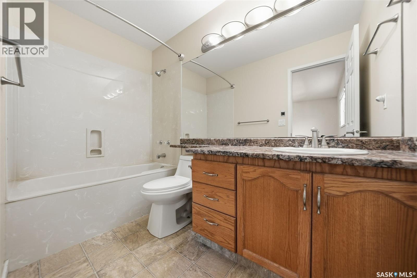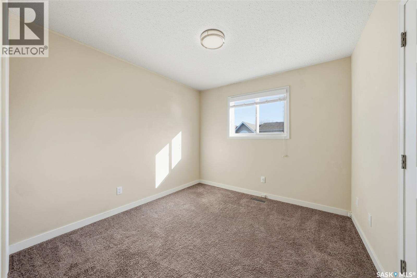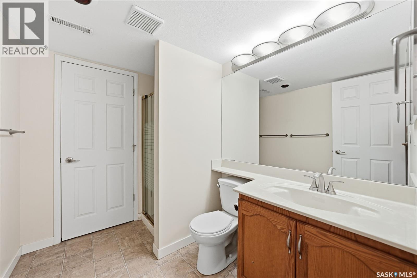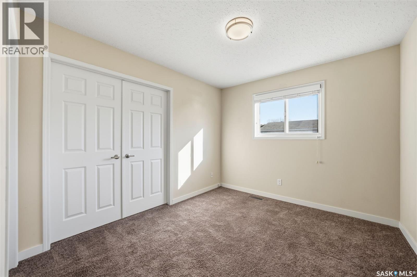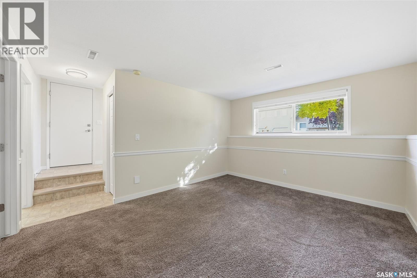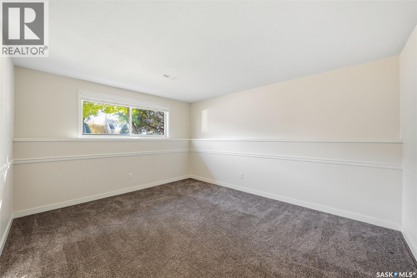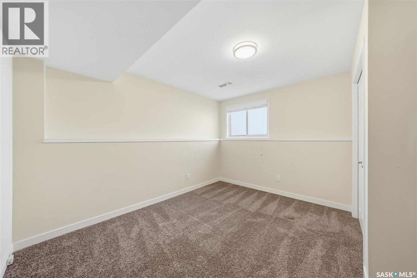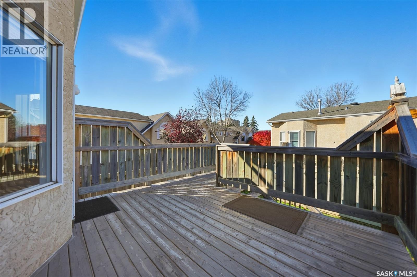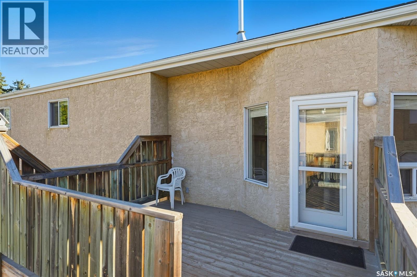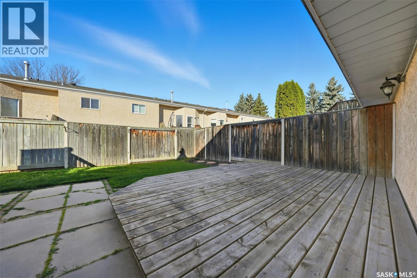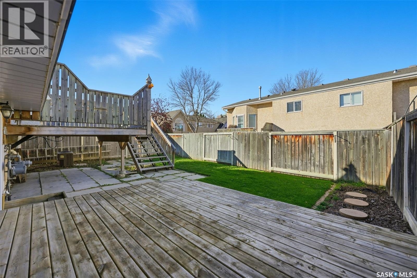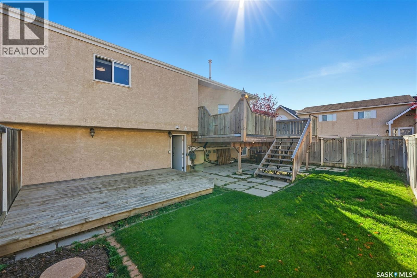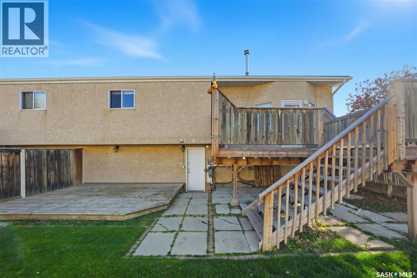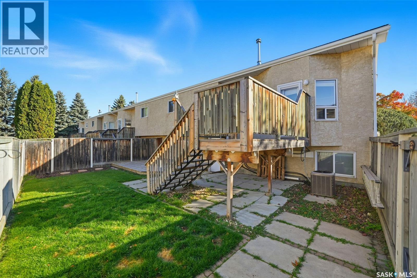119 320 Heritage Crescent Saskatoon, Saskatchewan S7H 5P4
$389,900Maintenance,
$533.40 Monthly
Maintenance,
$533.40 MonthlyWelcome to this well-maintained bi-level townhouse in a fantastic location across from Lakewood Civic Centre! The main floor offers a large living room with laminate flooring, oak kitchen with stainless appliances and eating area garden door leading to the deck! A couple steps up from the living room you'll find the 3 bedrooms and 2 bath, including the primary bedroom with a walk-in closet and 4pc bath! The basement adds even more living space with a bright and spacious family room, 4th bedroom and 3pc bath! The attached garage is 20x27 with direct entry to the basement as well as the backyard! Outside you'll love the private fenced yard, deck off the kitchen and ground level patio, giving you lots of room for entertaining and relaxing! This great complex is pet friendly (with board approval), is close to schools, recreation and 8th St amenities, as well as easy access to Circle Drive. (id:51699)
Property Details
| MLS® Number | SK021566 |
| Property Type | Single Family |
| Neigbourhood | Wildwood |
| Community Features | Pets Allowed With Restrictions |
| Features | Treed, Double Width Or More Driveway |
| Structure | Deck |
Building
| Bathroom Total | 3 |
| Bedrooms Total | 4 |
| Appliances | Washer, Refrigerator, Dishwasher, Dryer, Window Coverings, Garage Door Opener Remote(s), Stove |
| Architectural Style | Bi-level |
| Basement Development | Finished |
| Basement Type | Partial (finished) |
| Constructed Date | 1991 |
| Cooling Type | Central Air Conditioning |
| Heating Fuel | Natural Gas |
| Heating Type | Forced Air |
| Size Interior | 1203 Sqft |
| Type | Row / Townhouse |
Parking
| Attached Garage | |
| Other | |
| Parking Space(s) | 4 |
Land
| Acreage | No |
| Landscape Features | Lawn |
Rooms
| Level | Type | Length | Width | Dimensions |
|---|---|---|---|---|
| Basement | Family Room | 11 ft ,7 in | 13 ft ,8 in | 11 ft ,7 in x 13 ft ,8 in |
| Basement | Bedroom | 11 ft ,7 in | 11 ft ,9 in | 11 ft ,7 in x 11 ft ,9 in |
| Basement | 3pc Bathroom | Measurements not available | ||
| Main Level | Living Room | 12 ft ,3 in | 9 ft ,6 in | 12 ft ,3 in x 9 ft ,6 in |
| Main Level | Kitchen | 14 ft | 13 ft ,4 in | 14 ft x 13 ft ,4 in |
| Main Level | Dining Room | 7 ft ,2 in | 12 ft ,2 in | 7 ft ,2 in x 12 ft ,2 in |
| Main Level | Bedroom | 9 ft ,9 in | 13 ft ,4 in | 9 ft ,9 in x 13 ft ,4 in |
| Main Level | Bedroom | 9 ft ,9 in | 13 ft ,2 in | 9 ft ,9 in x 13 ft ,2 in |
| Main Level | Primary Bedroom | 14 ft ,4 in | 12 ft ,3 in | 14 ft ,4 in x 12 ft ,3 in |
| Main Level | 4pc Bathroom | Measurements not available | ||
| Main Level | 4pc Ensuite Bath | Measurements not available |
https://www.realtor.ca/real-estate/29024340/119-320-heritage-crescent-saskatoon-wildwood
Interested?
Contact us for more information

