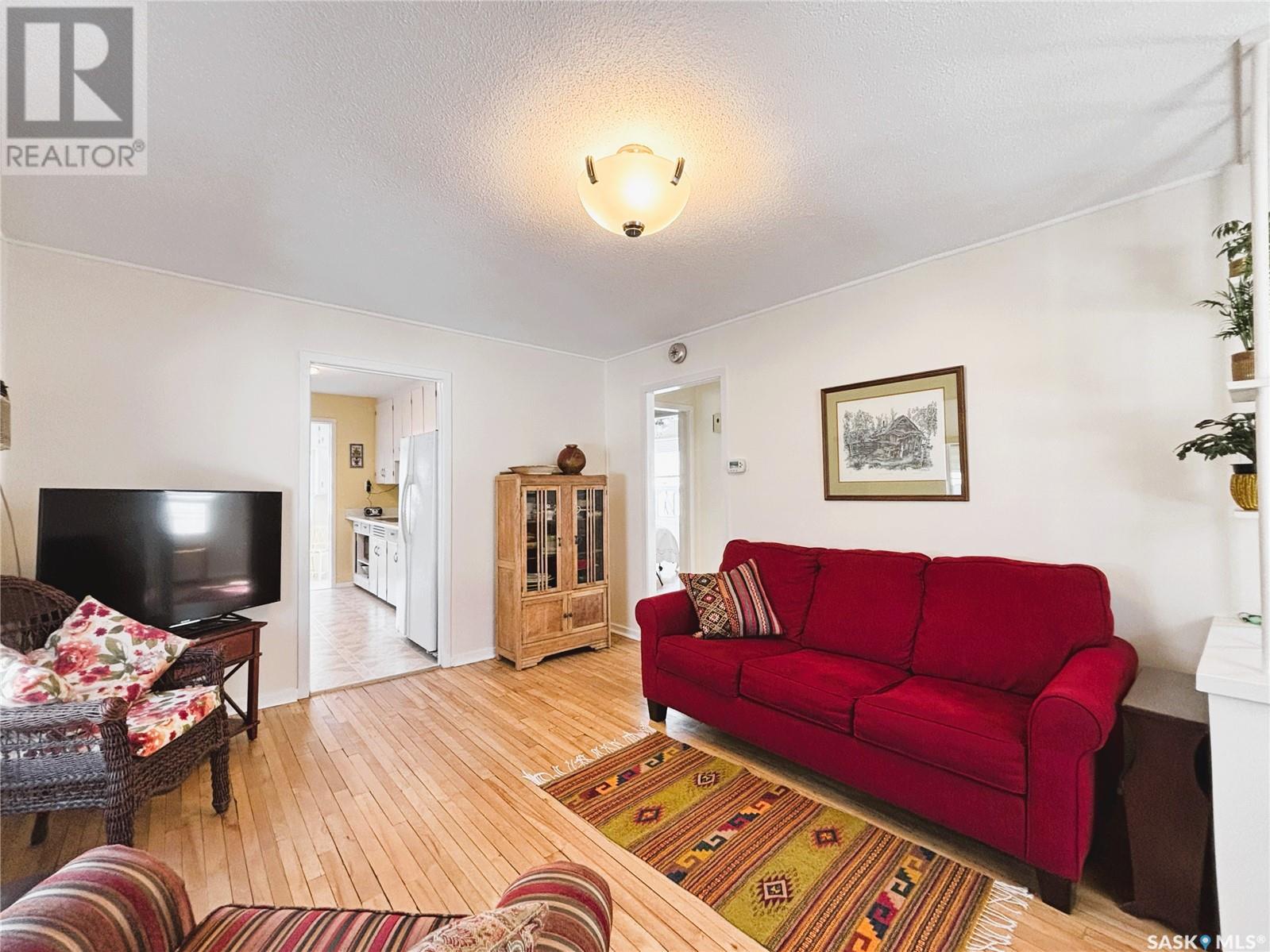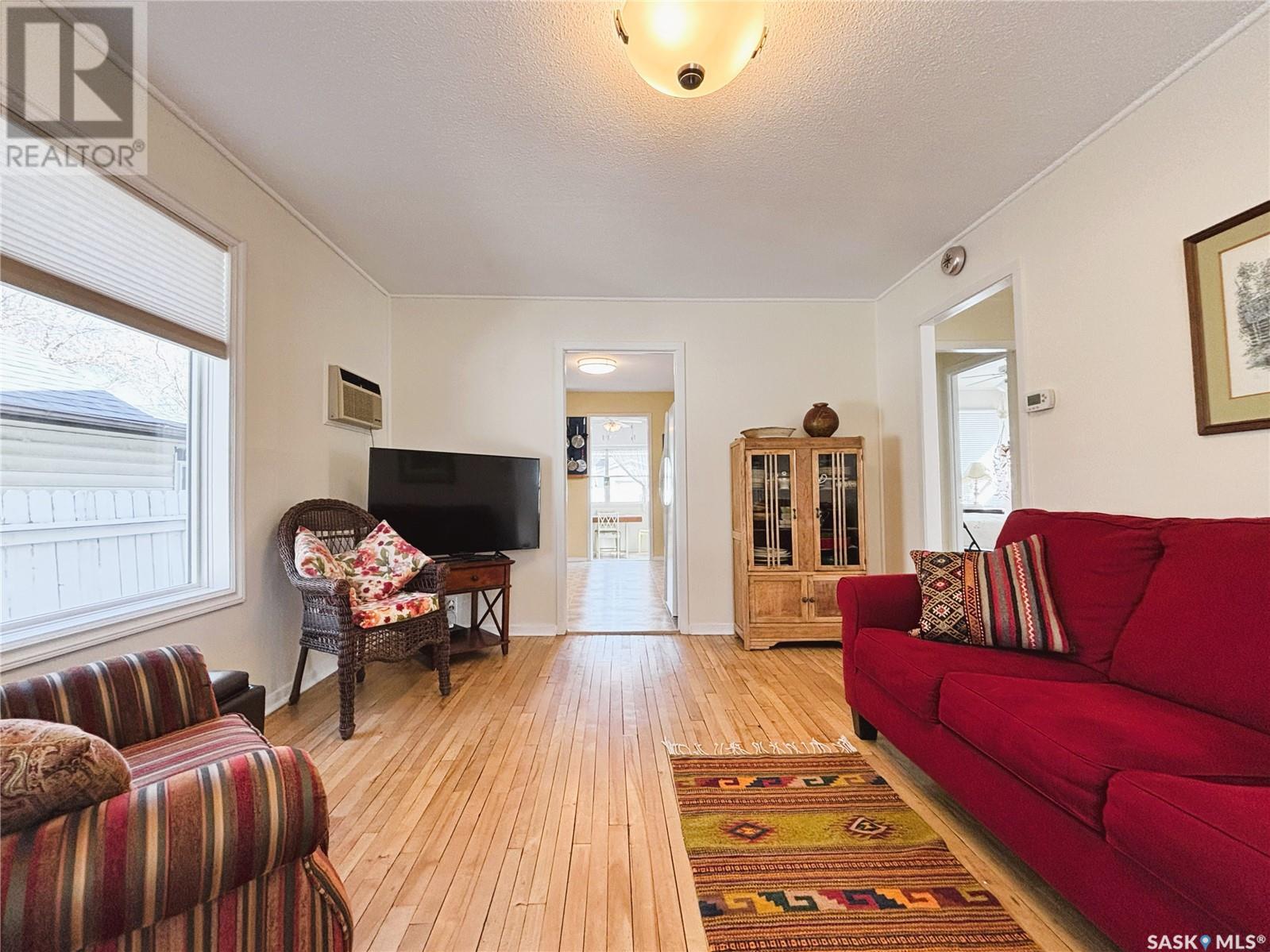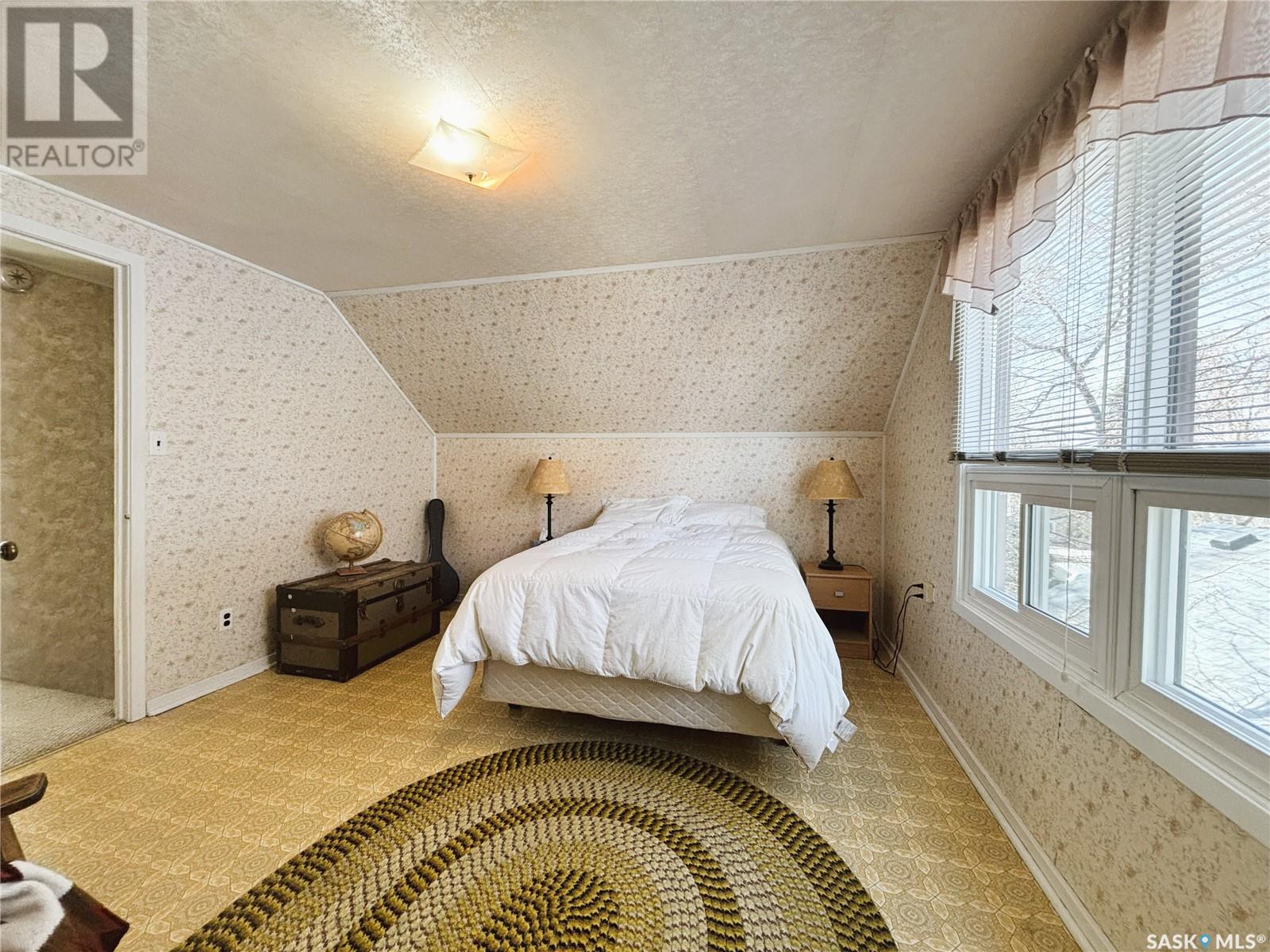3 Bedroom
1 Bathroom
1088 sqft
Wall Unit
Lawn, Garden Area
$319,900
Charming Character Home in the Heart of Exhibition! Welcome to this bright and inviting 3-bedroom, 1-bathroom home located in the sought-after Exhibition neighbourhood of Saskatoon. Offering 1,088 square feet of comfortable living space, this 1 ½ story home blends vintage charm with thoughtful updates. Step inside to discover original maple hardwood floors that flow throughout the main level, adding warmth and character to every room. The home is filled with natural light, thanks to many upgraded windows that brighten the space and enhance its welcoming atmosphere. The spacious kitchen features a gas stove—perfect for home chefs—and plenty of potential to make it your own. Upstairs, you'll find a cozy loft-style bedroom or flex space, ideal for a home office, guest room, or creative retreat. Situated on a mature lot with easy access to parks, schools, public transit, and the river, this home is perfect for first-time buyers, small families, or anyone looking to enjoy the vibrant and walkable Exhibition community. Don’t miss your chance to own this character-filled gem in a prime location! (id:51699)
Property Details
|
MLS® Number
|
SK002634 |
|
Property Type
|
Single Family |
|
Neigbourhood
|
Exhibition |
|
Features
|
Treed, Rectangular |
|
Structure
|
Patio(s) |
Building
|
Bathroom Total
|
1 |
|
Bedrooms Total
|
3 |
|
Appliances
|
Washer, Refrigerator, Dryer, Window Coverings, Hood Fan, Storage Shed, Stove |
|
Basement Type
|
Crawl Space |
|
Constructed Date
|
1946 |
|
Cooling Type
|
Wall Unit |
|
Heating Fuel
|
Natural Gas |
|
Stories Total
|
2 |
|
Size Interior
|
1088 Sqft |
|
Type
|
House |
Parking
|
Parking Pad
|
|
|
Gravel
|
|
|
Parking Space(s)
|
1 |
Land
|
Acreage
|
No |
|
Fence Type
|
Fence |
|
Landscape Features
|
Lawn, Garden Area |
|
Size Frontage
|
40 Ft |
|
Size Irregular
|
4355.00 |
|
Size Total
|
4355 Sqft |
|
Size Total Text
|
4355 Sqft |
Rooms
| Level |
Type |
Length |
Width |
Dimensions |
|
Second Level |
Laundry Room |
15 ft ,3 in |
10 ft ,1 in |
15 ft ,3 in x 10 ft ,1 in |
|
Second Level |
Bedroom |
15 ft ,3 in |
11 ft ,7 in |
15 ft ,3 in x 11 ft ,7 in |
|
Main Level |
Living Room |
16 ft ,1 in |
11 ft ,7 in |
16 ft ,1 in x 11 ft ,7 in |
|
Main Level |
Dining Room |
9 ft ,6 in |
9 ft ,3 in |
9 ft ,6 in x 9 ft ,3 in |
|
Main Level |
Kitchen |
11 ft ,7 in |
9 ft ,5 in |
11 ft ,7 in x 9 ft ,5 in |
|
Main Level |
4pc Bathroom |
|
|
x x x |
|
Main Level |
Bedroom |
11 ft ,7 in |
8 ft ,6 in |
11 ft ,7 in x 8 ft ,6 in |
|
Main Level |
Bedroom |
14 ft |
8 ft ,1 in |
14 ft x 8 ft ,1 in |
https://www.realtor.ca/real-estate/28164999/119-ash-street-e-saskatoon-exhibition



























