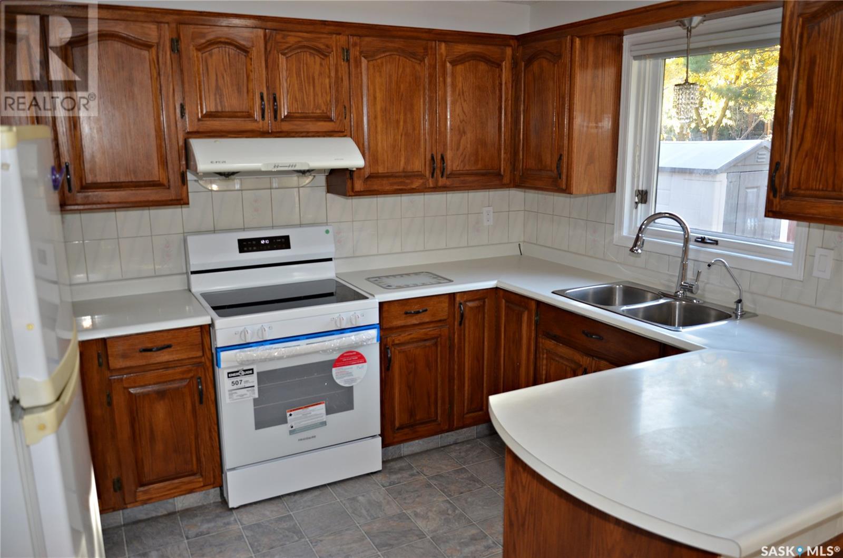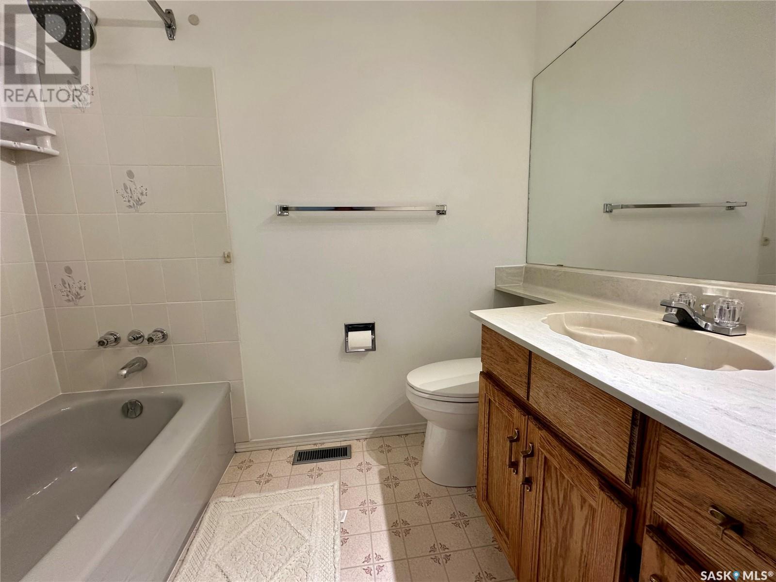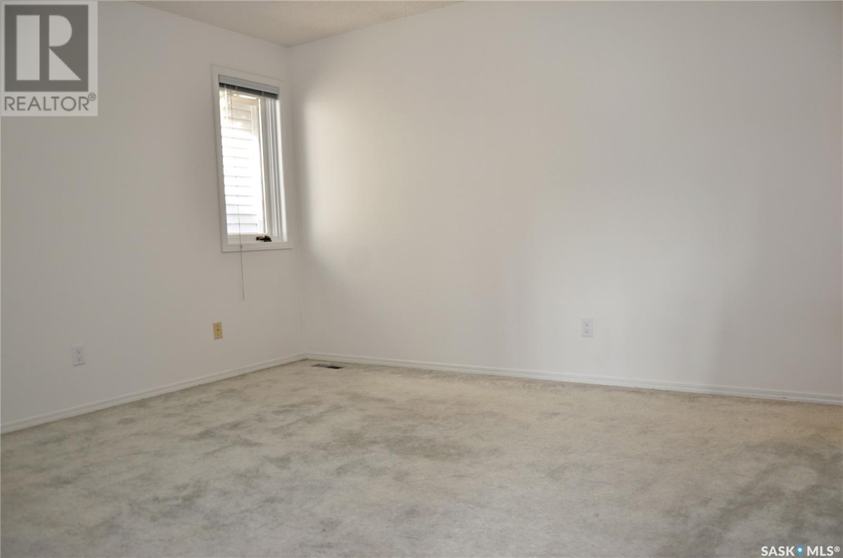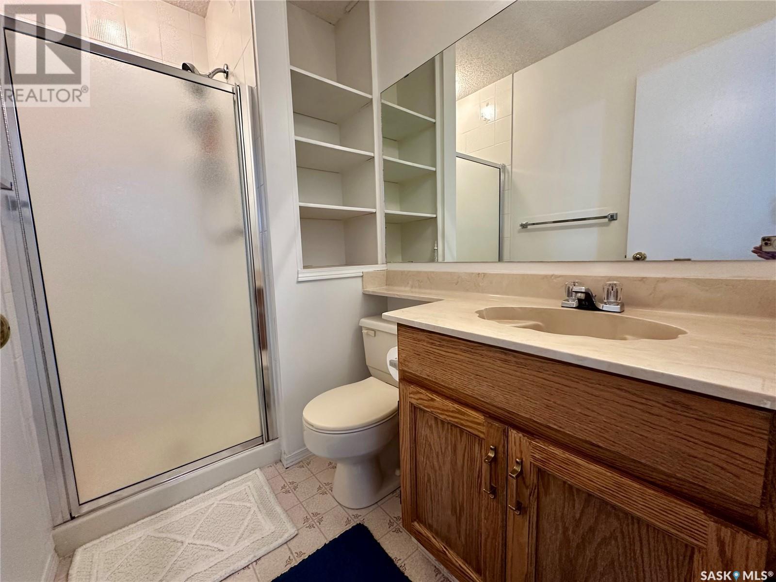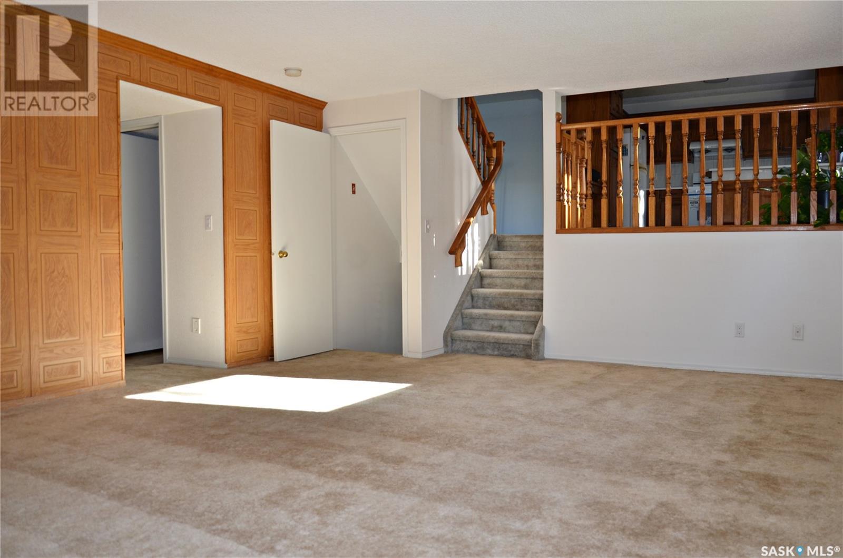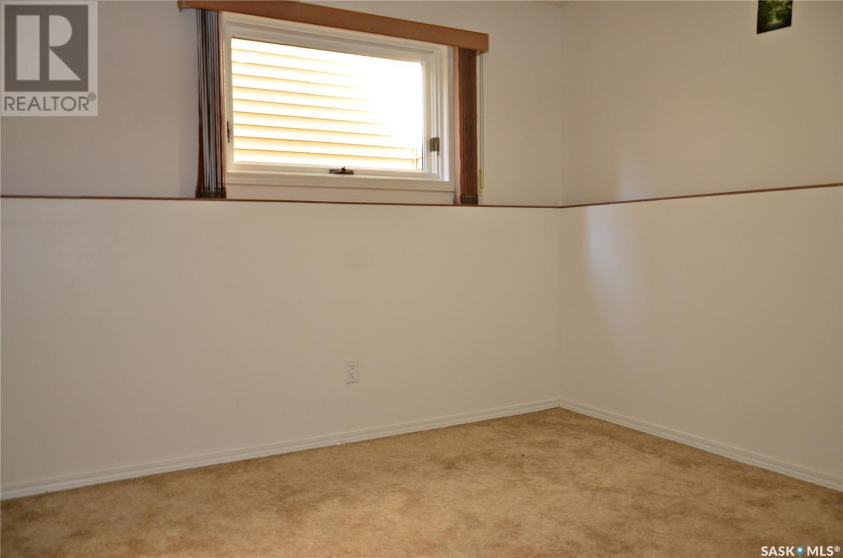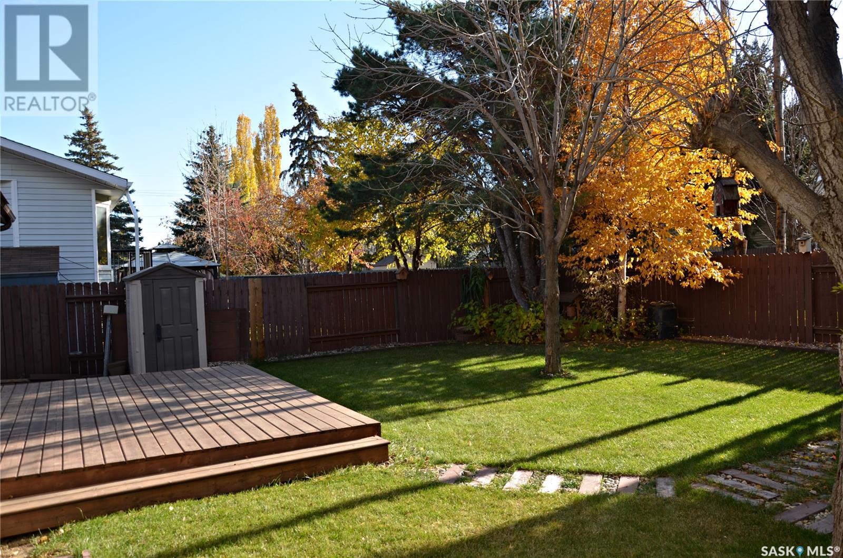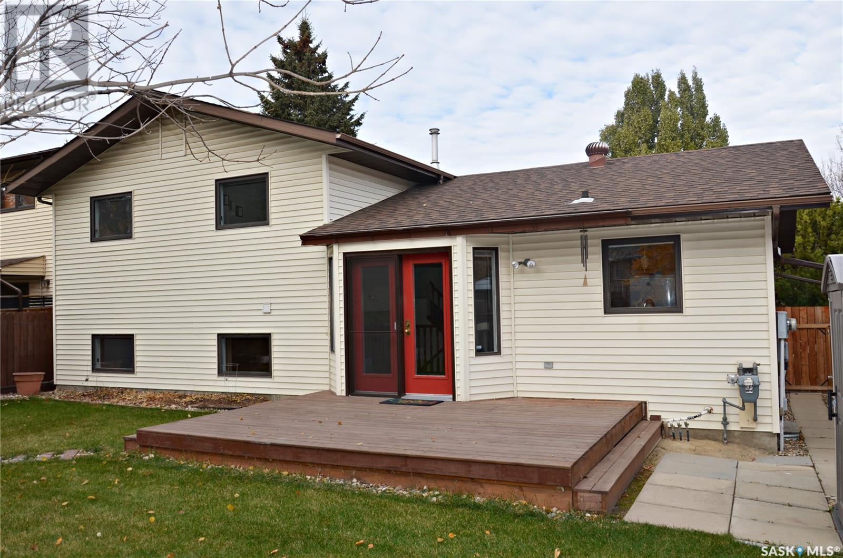5 Bedroom
3 Bathroom
1186 sqft
Fireplace
Forced Air
Lawn, Underground Sprinkler, Garden Area
$524,900
Welcome to 119 Bentham Crescent in the lovely area of Erindale! This large, well laid-out, 4 level split features 5 bedrooms, 3 full bathrooms, an oversized double attached garage and has been meticulously cared for and maintained by the owners. The main floor features a spacious living room with a bay window inviting tons of natural light. The kitchen with its open layout, has lots of counter space, storage, eat-up bar, new stove (2024) and newer flooring. The second level has a master bedroom with a 3-piece ensuite, 2 other good sized bright bedrooms and a 4-piece bath. On the 3rd level, which adds an extra 500 qft to overall square footage, you will find a big family room with fireplace, direct access to the attached garage, a bedroom and a 3 piece bathroom. The fully developed basement offers tons of storage, a laundry room and a 5th bedroom (renovated in 2024). You will love the beautifully landscaped south facing backyard with a new deck (2022), fruit trees like Cherry & Apple, new raised beds for gardening, mature trees & perennials all around. You will also love the excellent location of the home for it is just a short walk from schools, day care, bus stops, parks, grocery stores, clinics etc. Other features include: Furnace (2003), water heater (2014), some fence(2019), shingles (2013). Call today for your own private viewing! (id:51699)
Property Details
|
MLS® Number
|
SK987121 |
|
Property Type
|
Single Family |
|
Neigbourhood
|
Erindale |
|
Features
|
Treed, Rectangular |
|
Structure
|
Deck |
Building
|
Bathroom Total
|
3 |
|
Bedrooms Total
|
5 |
|
Appliances
|
Washer, Refrigerator, Dishwasher, Dryer, Window Coverings, Garage Door Opener Remote(s), Hood Fan, Storage Shed, Stove |
|
Basement Development
|
Finished |
|
Basement Type
|
Full (finished) |
|
Constructed Date
|
1987 |
|
Construction Style Split Level
|
Split Level |
|
Fireplace Fuel
|
Wood |
|
Fireplace Present
|
Yes |
|
Fireplace Type
|
Conventional |
|
Heating Fuel
|
Natural Gas |
|
Heating Type
|
Forced Air |
|
Size Interior
|
1186 Sqft |
|
Type
|
House |
Parking
|
Attached Garage
|
|
|
Parking Space(s)
|
4 |
Land
|
Acreage
|
No |
|
Fence Type
|
Fence |
|
Landscape Features
|
Lawn, Underground Sprinkler, Garden Area |
|
Size Frontage
|
52 Ft |
|
Size Irregular
|
52x119.5 |
|
Size Total Text
|
52x119.5 |
Rooms
| Level |
Type |
Length |
Width |
Dimensions |
|
Second Level |
Primary Bedroom |
11 ft ,10 in |
12 ft ,10 in |
11 ft ,10 in x 12 ft ,10 in |
|
Second Level |
3pc Ensuite Bath |
|
|
Measurements not available |
|
Second Level |
4pc Bathroom |
|
|
Measurements not available |
|
Second Level |
Bedroom |
9 ft ,2 in |
10 ft ,4 in |
9 ft ,2 in x 10 ft ,4 in |
|
Second Level |
Bedroom |
10 ft ,2 in |
10 ft ,2 in |
10 ft ,2 in x 10 ft ,2 in |
|
Third Level |
Family Room |
14 ft ,2 in |
20 ft ,5 in |
14 ft ,2 in x 20 ft ,5 in |
|
Third Level |
3pc Bathroom |
|
|
Measurements not available |
|
Third Level |
Bedroom |
9 ft ,1 in |
9 ft ,10 in |
9 ft ,1 in x 9 ft ,10 in |
|
Fourth Level |
Bedroom |
10 ft ,7 in |
19 ft ,7 in |
10 ft ,7 in x 19 ft ,7 in |
|
Fourth Level |
Laundry Room |
|
|
Measurements not available |
|
Main Level |
Kitchen |
9 ft ,1 in |
11 ft ,3 in |
9 ft ,1 in x 11 ft ,3 in |
|
Main Level |
Dining Room |
9 ft ,8 in |
11 ft ,10 in |
9 ft ,8 in x 11 ft ,10 in |
|
Main Level |
Living Room |
13 ft ,3 in |
18 ft ,1 in |
13 ft ,3 in x 18 ft ,1 in |
https://www.realtor.ca/real-estate/27596549/119-bentham-crescent-saskatoon-erindale









