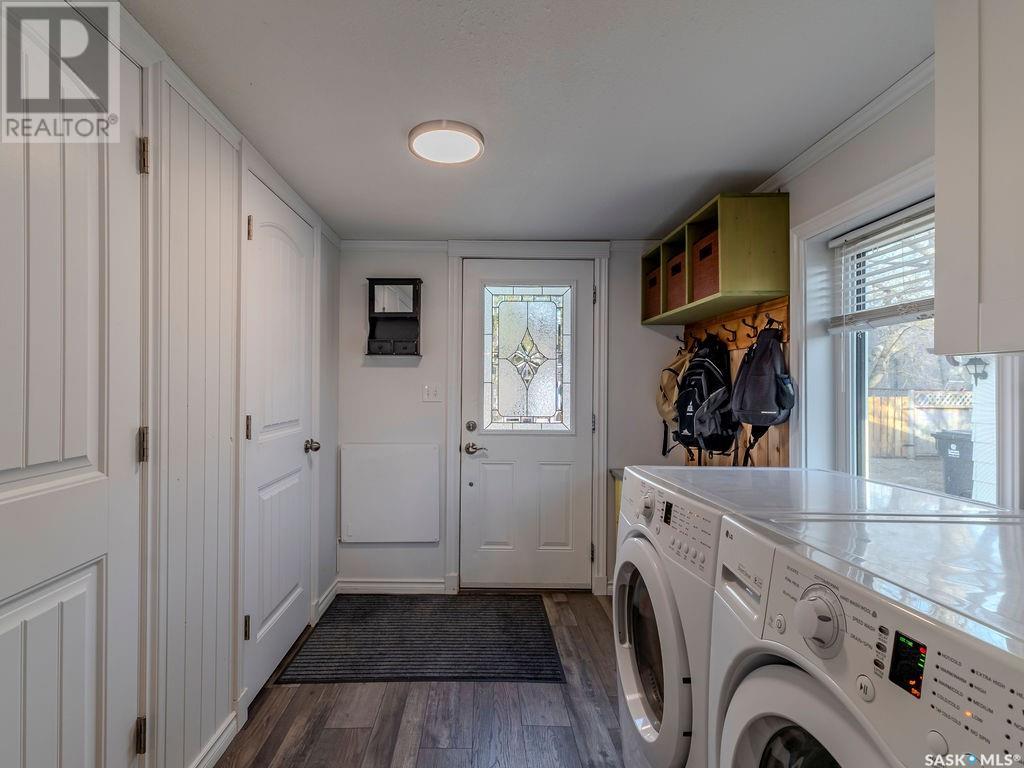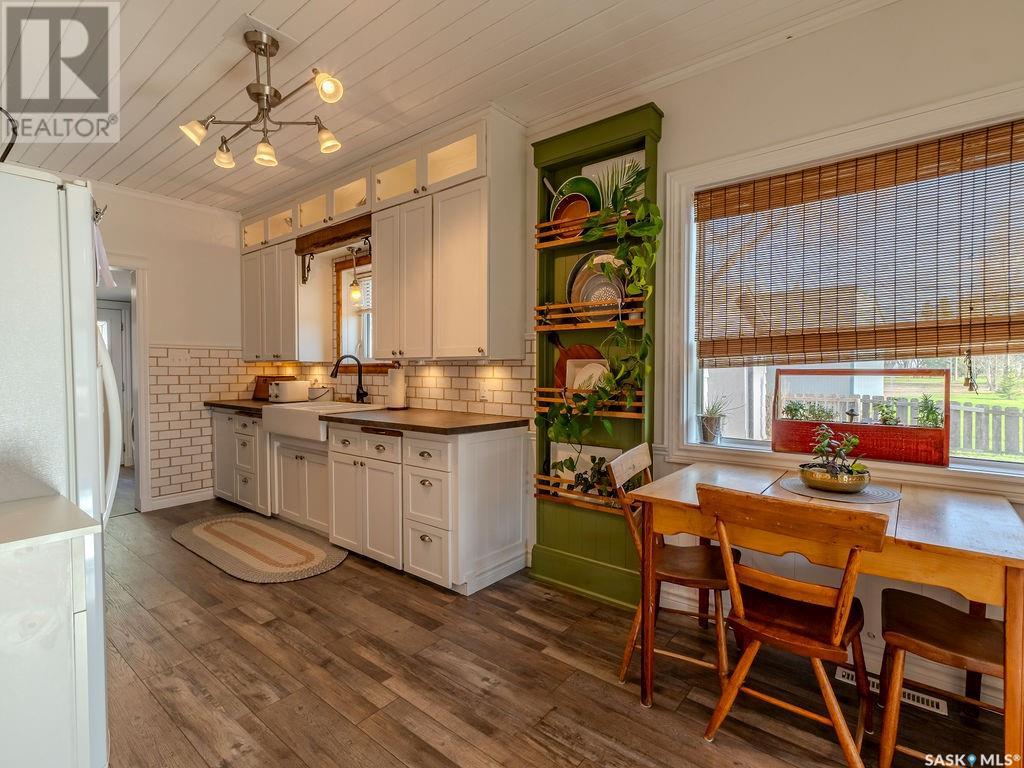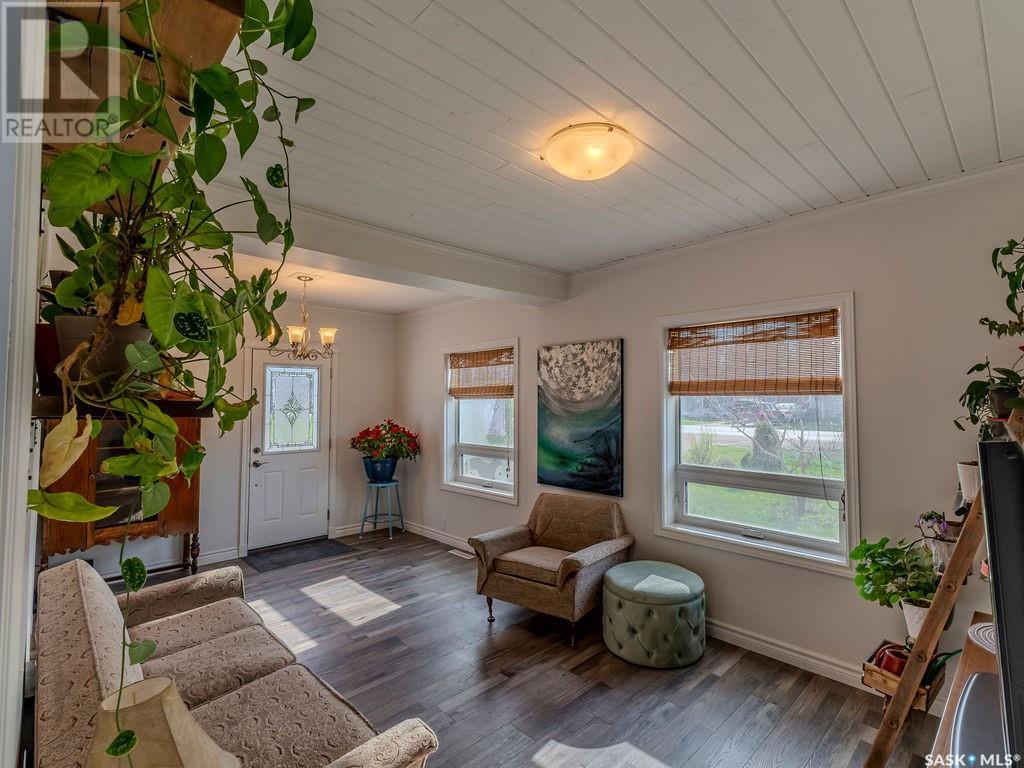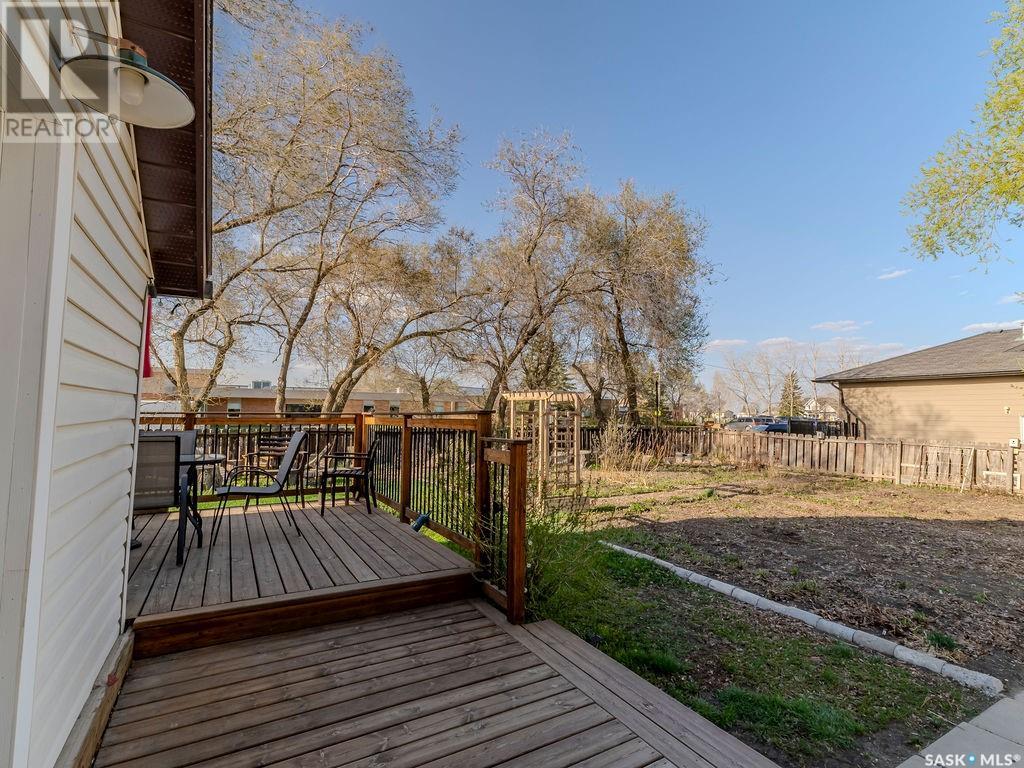4 Bedroom
3 Bathroom
1230 sqft
Fireplace
Forced Air
Lawn, Garden Area
$249,900
Located just 20 minutes from Saskatoon, this updated 1932 gem offers exceptional value on four fully titled lots. This spacious home features four bedrooms, 2.5 bathrooms, modern kitchen with professional chef's gas stove, and all appliances included. Completely modernized with updated electrical, plumbing, efficient windows, and LED lighting. The fully finished basement includes the fourth bedroom, living area, and spa-like bathroom. Outside features a 40x50 no-till garden, fruit trees, perennial plants, wildflower bee garden, and a two-level deck. The property includes a large insulated greenhouse with GAHT system, rain barrels, storage shed, yard machinery, and a garage with work benches. Situated directly across from a K-12 school and park, this home balances a quiet, self-sufficient retreat with city convenience—perfect for families seeking charm, space, and eco-conscious living.... As per the Seller’s direction, all offers will be presented on 2025-05-13 at 4:00 PM (id:51699)
Property Details
|
MLS® Number
|
SK004838 |
|
Property Type
|
Single Family |
|
Features
|
Treed, Corner Site, Irregular Lot Size |
|
Structure
|
Deck |
Building
|
Bathroom Total
|
3 |
|
Bedrooms Total
|
4 |
|
Appliances
|
Washer, Refrigerator, Dishwasher, Dryer, Window Coverings, Garage Door Opener Remote(s), Storage Shed, Stove |
|
Basement Development
|
Finished |
|
Basement Type
|
Full (finished) |
|
Constructed Date
|
1935 |
|
Fireplace Fuel
|
Electric |
|
Fireplace Present
|
Yes |
|
Fireplace Type
|
Conventional |
|
Heating Fuel
|
Natural Gas |
|
Heating Type
|
Forced Air |
|
Stories Total
|
2 |
|
Size Interior
|
1230 Sqft |
|
Type
|
House |
Parking
|
Detached Garage
|
|
|
Gravel
|
|
|
Parking Space(s)
|
4 |
Land
|
Acreage
|
No |
|
Fence Type
|
Fence |
|
Landscape Features
|
Lawn, Garden Area |
|
Size Frontage
|
100 Ft |
|
Size Irregular
|
100x125 |
|
Size Total Text
|
100x125 |
Rooms
| Level |
Type |
Length |
Width |
Dimensions |
|
Second Level |
Bedroom |
10 ft |
9 ft |
10 ft x 9 ft |
|
Second Level |
Den |
10 ft |
8 ft |
10 ft x 8 ft |
|
Second Level |
Bedroom |
9 ft |
9 ft |
9 ft x 9 ft |
|
Second Level |
2pc Bathroom |
|
|
Measurements not available |
|
Basement |
Family Room |
10 ft |
9 ft |
10 ft x 9 ft |
|
Basement |
Bedroom |
15 ft |
9 ft |
15 ft x 9 ft |
|
Basement |
4pc Bathroom |
|
|
Measurements not available |
|
Basement |
Other |
|
|
Measurements not available |
|
Main Level |
Other |
10 ft |
10 ft |
10 ft x 10 ft |
|
Main Level |
Kitchen/dining Room |
19 ft |
10 ft |
19 ft x 10 ft |
|
Main Level |
Living Room |
20 ft |
11 ft |
20 ft x 11 ft |
|
Main Level |
4pc Bathroom |
|
|
Measurements not available |
|
Main Level |
Bedroom |
10 ft |
10 ft |
10 ft x 10 ft |
https://www.realtor.ca/real-estate/28285879/119-central-avenue-aberdeen
















































