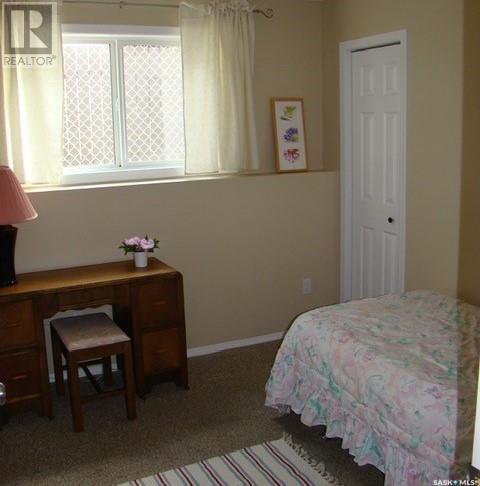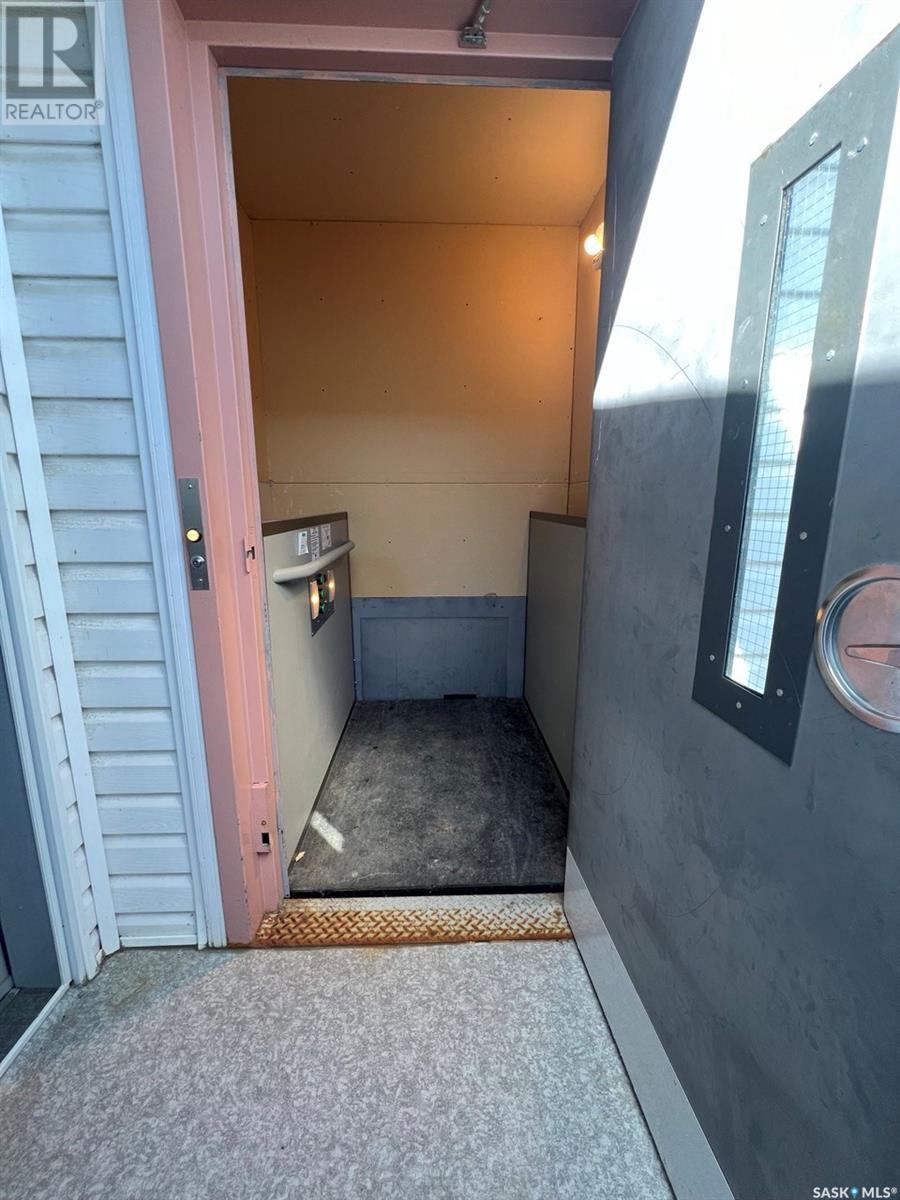119 J.j. Thiessen Crescent Saskatoon, Saskatchewan S7K 5N9
12 Bedroom
10 Bathroom
1826 sqft
Bi-Level
Forced Air
Lawn
$899,000
Stage 1 Personal Care home with 10 contracted residents and room for more. This home has 12 bedrooms and 10 bathrooms and recent renovations. An addition was added in 2005, expanding the space making it more comfortable. The elevator has exterior access, 2 furnaces to accommodate the large space and landscaped to allow the residents to enjoy the outdoors overlooking a park. Currently profitable, the employees would consider staying on. This care home is very clean and well taken care of. (id:51699)
Property Details
| MLS® Number | SK971166 |
| Property Type | Single Family |
| Neigbourhood | Silverwood Heights |
| Features | Treed, Elevator, Wheelchair Access |
| Structure | Patio(s) |
Building
| Bathroom Total | 10 |
| Bedrooms Total | 12 |
| Appliances | Washer, Refrigerator, Dishwasher, Dryer, Microwave, Window Coverings, Hood Fan, Stove |
| Architectural Style | Bi-level |
| Basement Development | Finished |
| Basement Type | Full (finished) |
| Constructed Date | 1990 |
| Heating Fuel | Natural Gas |
| Heating Type | Forced Air |
| Size Interior | 1826 Sqft |
| Type | House |
Parking
| Parking Space(s) | 4 |
Land
| Acreage | No |
| Fence Type | Fence |
| Landscape Features | Lawn |
| Size Frontage | 55 Ft |
| Size Irregular | 6131.00 |
| Size Total | 6131 Sqft |
| Size Total Text | 6131 Sqft |
Rooms
| Level | Type | Length | Width | Dimensions |
|---|---|---|---|---|
| Second Level | Bedroom | Measurements not available | ||
| Second Level | Bedroom | Measurements not available | ||
| Second Level | Bedroom | Measurements not available | ||
| Second Level | Bedroom | Measurements not available | ||
| Second Level | Bedroom | Measurements not available | ||
| Second Level | Bedroom | Measurements not available | ||
| Second Level | 4pc Bathroom | Measurements not available | ||
| Second Level | 4pc Bathroom | Measurements not available | ||
| Second Level | 4pc Bathroom | Measurements not available | ||
| Second Level | 4pc Bathroom | Measurements not available | ||
| Second Level | 4pc Bathroom | Measurements not available | ||
| Main Level | Family Room | 12 ft | 14 ft | 12 ft x 14 ft |
| Main Level | Bedroom | Measurements not available | ||
| Main Level | Bedroom | Measurements not available | ||
| Main Level | Bedroom | Measurements not available | ||
| Main Level | Bedroom | Measurements not available | ||
| Main Level | Bedroom | Measurements not available | ||
| Main Level | Bedroom | Measurements not available | ||
| Main Level | 4pc Bathroom | Measurements not available | ||
| Main Level | 4pc Bathroom | Measurements not available | ||
| Main Level | 4pc Bathroom | Measurements not available | ||
| Main Level | 4pc Bathroom | Measurements not available | ||
| Main Level | 4pc Bathroom | Measurements not available |
https://www.realtor.ca/real-estate/26979255/119-jj-thiessen-crescent-saskatoon-silverwood-heights
Interested?
Contact us for more information



























