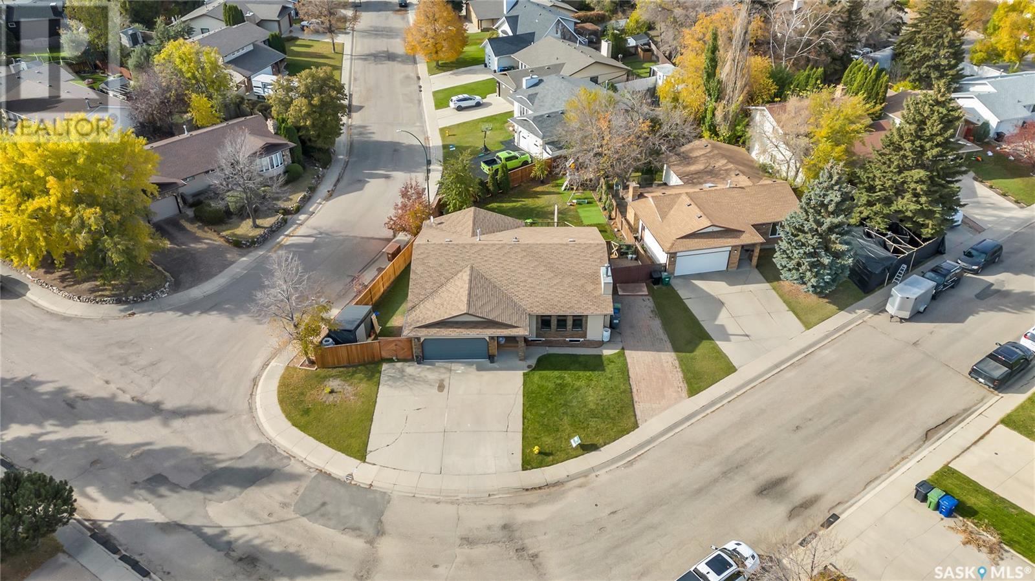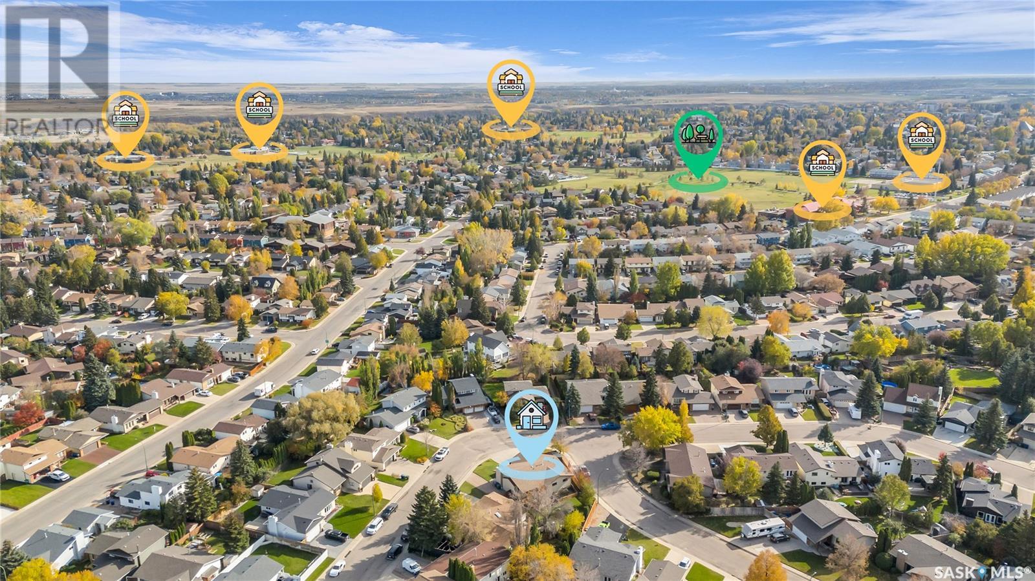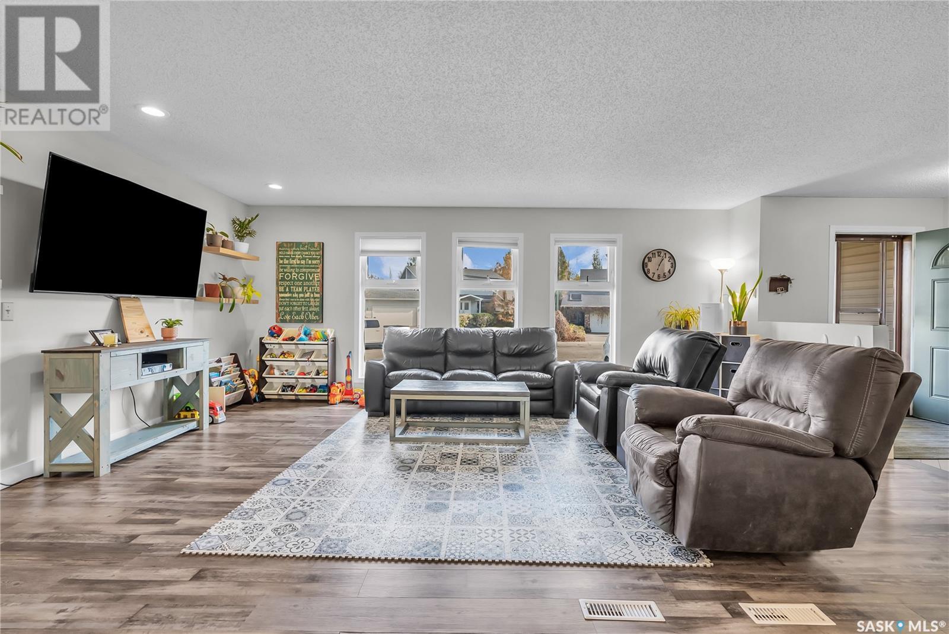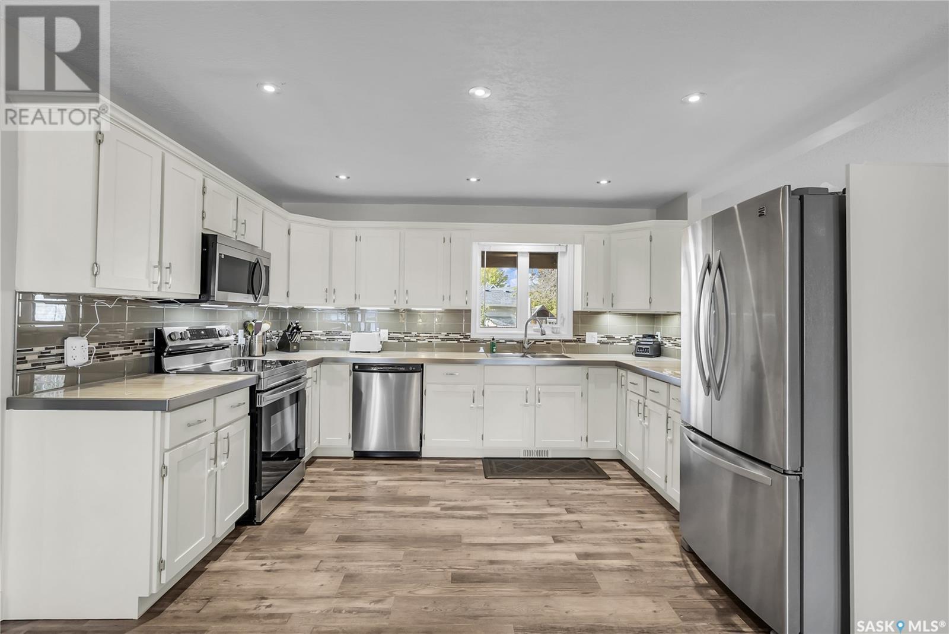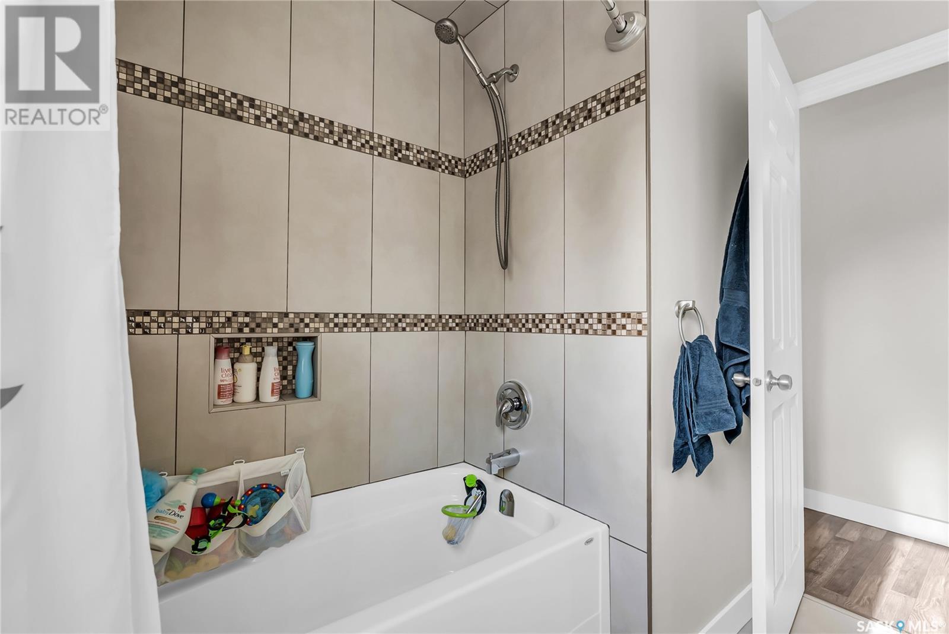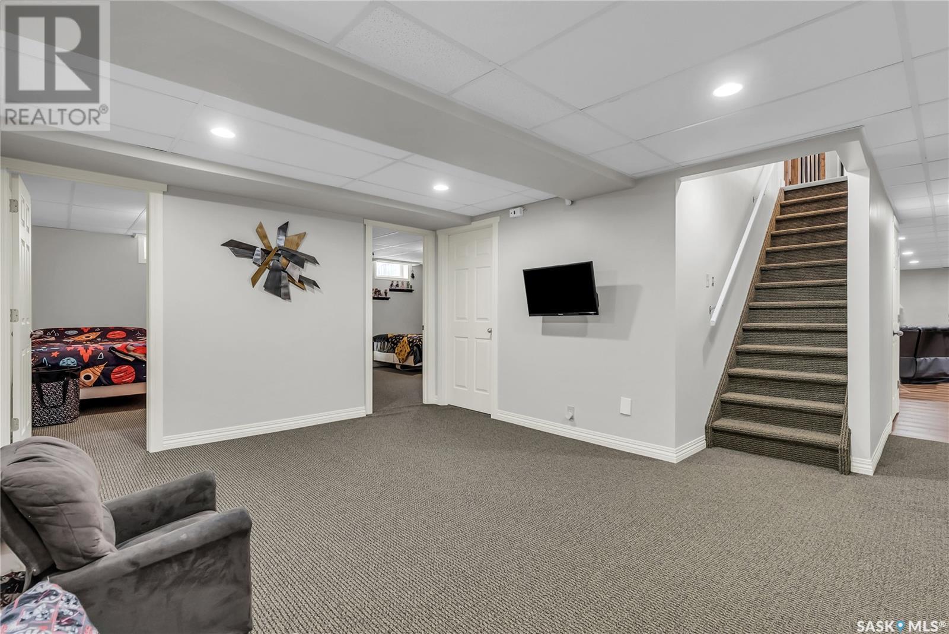5 Bedroom
3 Bathroom
1420 sqft
Bungalow
Central Air Conditioning
Forced Air
Lawn, Underground Sprinkler, Garden Area
$509,900
Upgraded 1420 sqft bungalow on a 8,844 sqft irregular shaped corner lot in desirable Silverwood Heights. Includes 3 + 2 bedrooms and 2 + 1 bathrooms with spacious modern open main floor plan. Recent renos include exterior vinyl siding and stone, all luxury vinyl tile flooring 2020, en-suite in primary bedroom and walk-in closet 2020, abundant of painted kitchen oak cabinetry, majority of yard fence replaced. Double attached garage is insulated and (gas) heated with triple concrete drive. Separate RV parking on a paving stone side drive (North side), huge corner lot with 6 edges (see attached Surveyor's Certificate) storage shed, Professional Engineer approved basement wall reinforcement completed in 2013 (see attached Engineer Site Report, drawings, observations & approval). Properties like this one are difficult to find, so be sure to check it out Please note the lot size area and its irregular shaped (approx. 100' frontage with 124' sides & 49' across the rear). (id:51699)
Property Details
|
MLS® Number
|
SK986123 |
|
Property Type
|
Single Family |
|
Neigbourhood
|
Silverwood Heights |
|
Features
|
Treed, Irregular Lot Size |
|
Structure
|
Deck |
Building
|
Bathroom Total
|
3 |
|
Bedrooms Total
|
5 |
|
Appliances
|
Washer, Refrigerator, Dishwasher, Dryer, Microwave, Window Coverings, Garage Door Opener Remote(s), Play Structure, Storage Shed, Stove |
|
Architectural Style
|
Bungalow |
|
Basement Development
|
Finished |
|
Basement Type
|
Full (finished) |
|
Constructed Date
|
1984 |
|
Cooling Type
|
Central Air Conditioning |
|
Heating Fuel
|
Natural Gas |
|
Heating Type
|
Forced Air |
|
Stories Total
|
1 |
|
Size Interior
|
1420 Sqft |
|
Type
|
House |
Parking
|
Attached Garage
|
|
|
R V
|
|
|
Interlocked
|
|
|
Heated Garage
|
|
|
Parking Space(s)
|
6 |
Land
|
Acreage
|
No |
|
Fence Type
|
Fence |
|
Landscape Features
|
Lawn, Underground Sprinkler, Garden Area |
|
Size Frontage
|
100 Ft |
|
Size Irregular
|
8844.00 |
|
Size Total
|
8844 Sqft |
|
Size Total Text
|
8844 Sqft |
Rooms
| Level |
Type |
Length |
Width |
Dimensions |
|
Basement |
Bedroom |
12 ft ,4 in |
12 ft ,4 in |
12 ft ,4 in x 12 ft ,4 in |
|
Basement |
Bedroom |
12 ft ,6 in |
8 ft ,10 in |
12 ft ,6 in x 8 ft ,10 in |
|
Basement |
3pc Bathroom |
|
|
Measurements not available |
|
Basement |
Family Room |
22 ft ,6 in |
14 ft ,8 in |
22 ft ,6 in x 14 ft ,8 in |
|
Basement |
Games Room |
18 ft ,10 in |
12 ft |
18 ft ,10 in x 12 ft |
|
Basement |
Laundry Room |
9 ft ,2 in |
11 ft ,7 in |
9 ft ,2 in x 11 ft ,7 in |
|
Main Level |
Living Room |
19 ft ,2 in |
16 ft ,4 in |
19 ft ,2 in x 16 ft ,4 in |
|
Main Level |
Kitchen |
12 ft ,9 in |
11 ft ,7 in |
12 ft ,9 in x 11 ft ,7 in |
|
Main Level |
Dining Room |
12 ft ,9 in |
10 ft ,2 in |
12 ft ,9 in x 10 ft ,2 in |
|
Main Level |
4pc Bathroom |
|
|
Measurements not available |
|
Main Level |
Bedroom |
11 ft ,7 in |
9 ft ,2 in |
11 ft ,7 in x 9 ft ,2 in |
|
Main Level |
Bedroom |
9 ft |
8 ft ,3 in |
9 ft x 8 ft ,3 in |
|
Main Level |
Primary Bedroom |
12 ft ,6 in |
12 ft ,6 in |
12 ft ,6 in x 12 ft ,6 in |
|
Main Level |
4pc Bathroom |
|
|
Measurements not available |
https://www.realtor.ca/real-estate/27549600/119-marcotte-crescent-saskatoon-silverwood-heights



