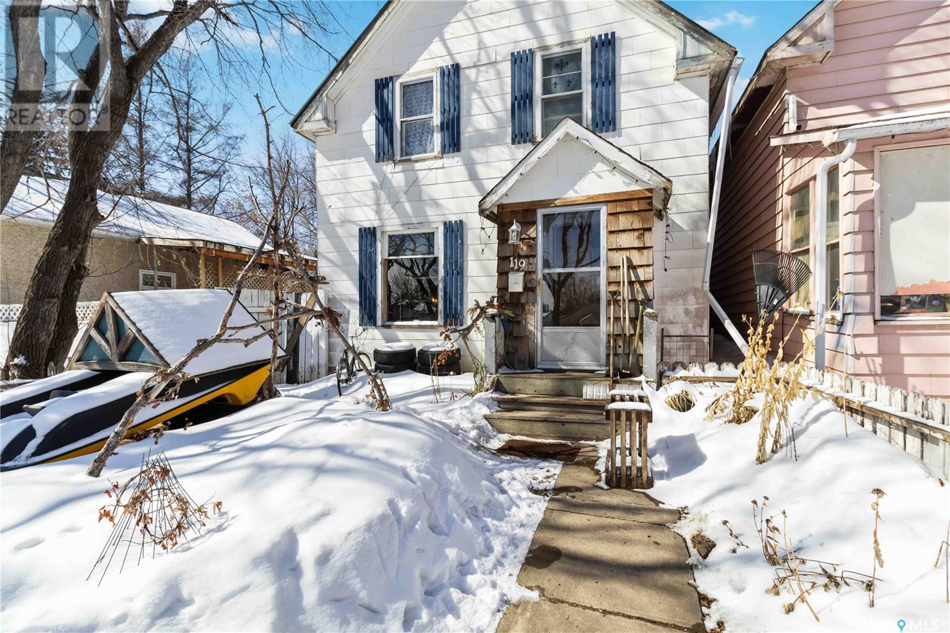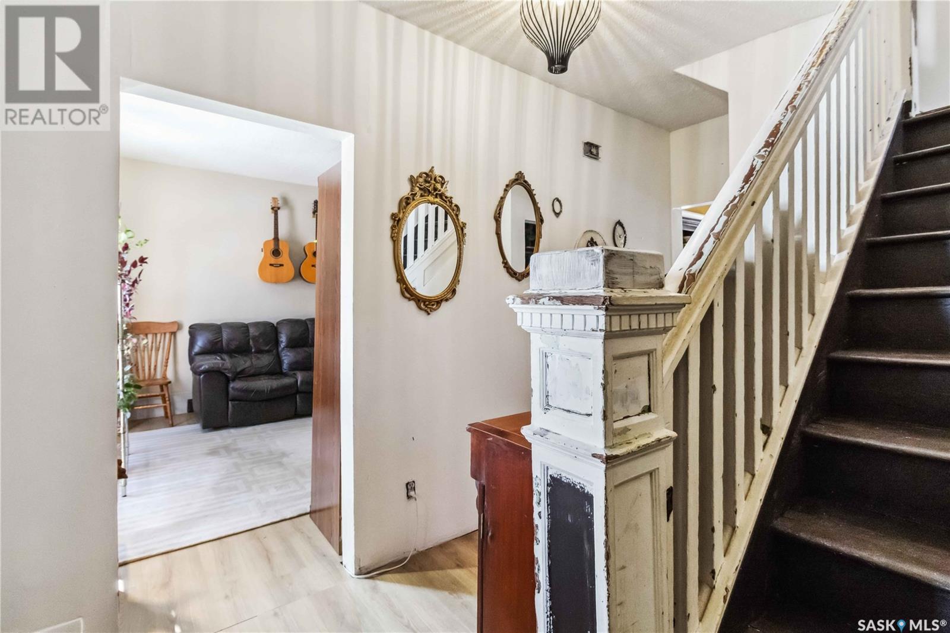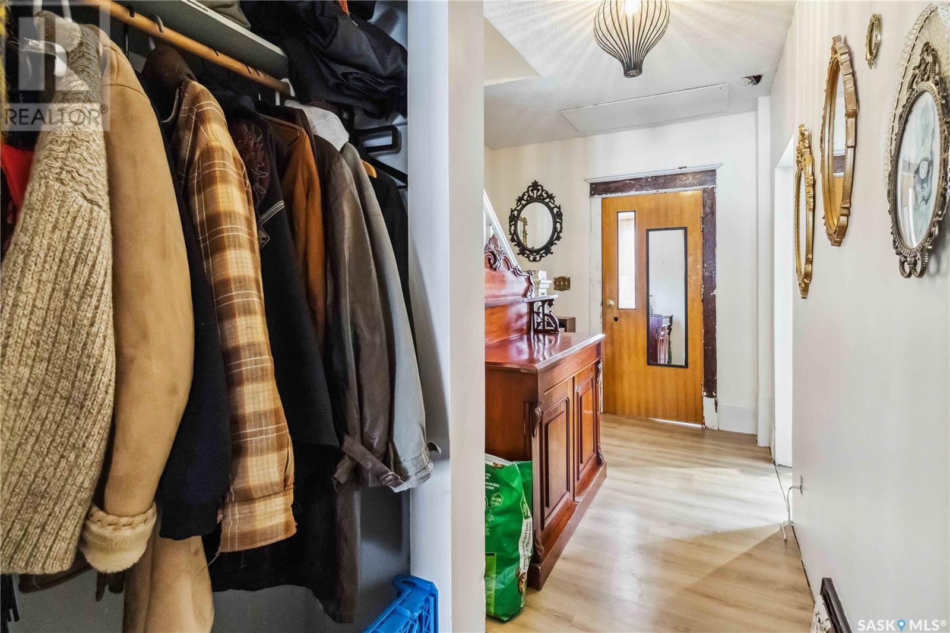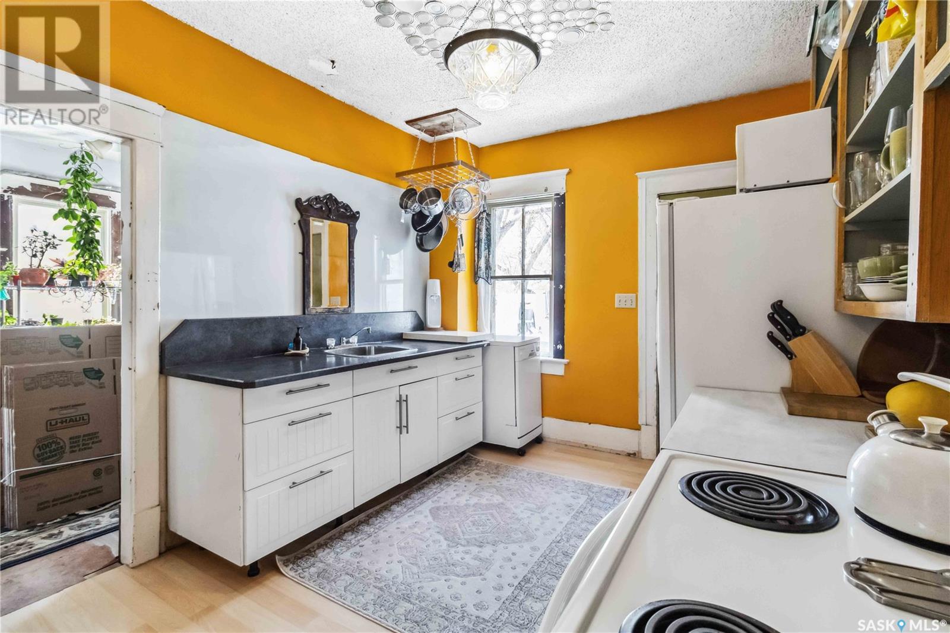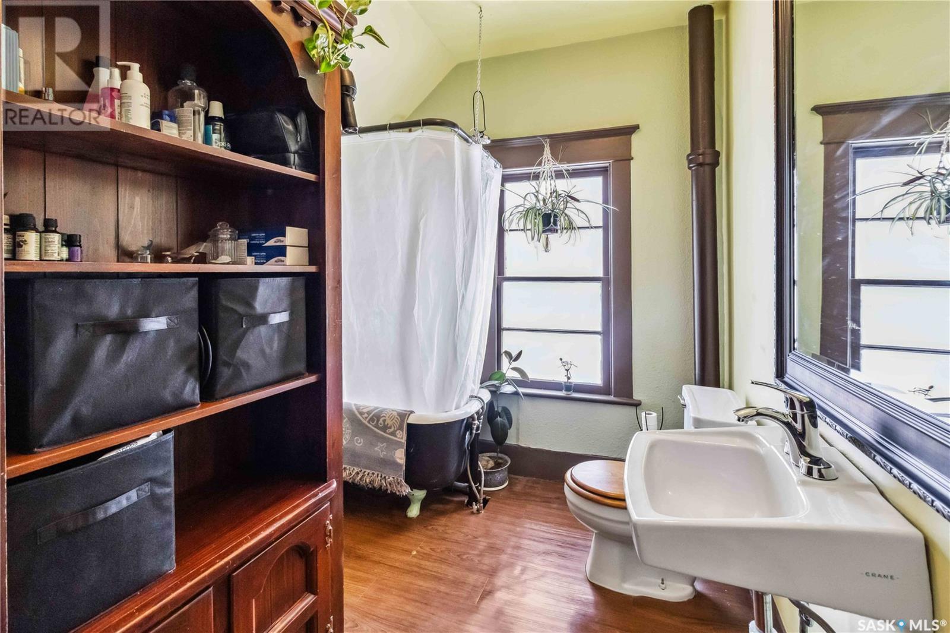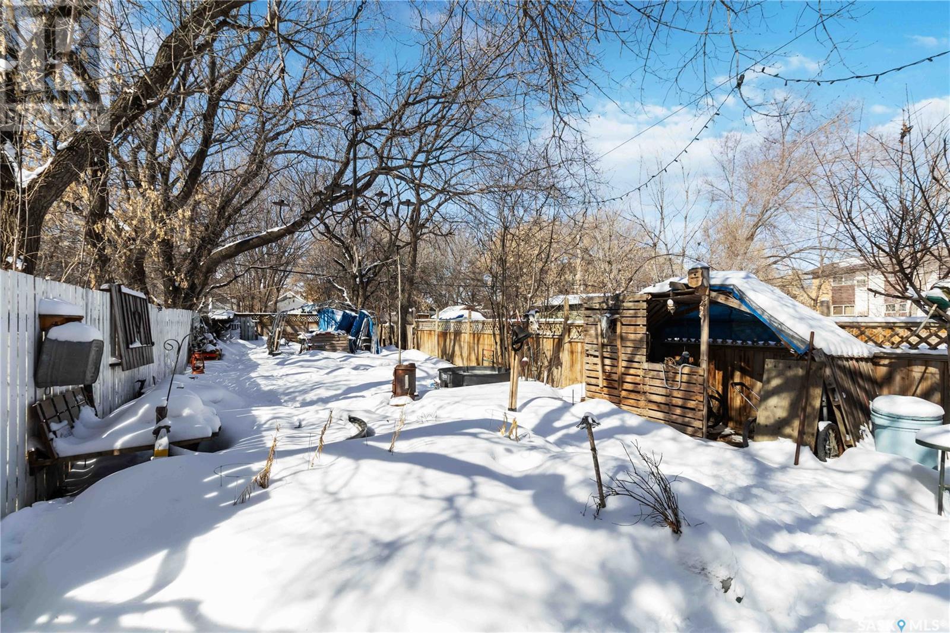3 Bedroom
1 Bathroom
1218 sqft
2 Level
Forced Air
$144,000
Welcome to this delightful character home, brimming with vintage charm and unique potential! Nestled in an established neighbourhood close to amenities and a hospital, this property offers the perfect opportunity to create your dream home while preserving its historical appeal. The home features a beautifully distinctive fence adorned with original art, setting it apart from the rest and giving it an artistic, one-of-a-kind flair. The main floor features a traditional layout with a cozy living room and a spacious dining room, perfect for entertaining or quiet family time. The kitchen offers a functional space, awaiting your personal touch to transform it into the culinary heart of the home. Upstairs, you’ll find three generous bedrooms, each full of natural light and offering ample space for rest and relaxation. The single upstairs bathroom retains its charming vintage style, ready for a modern update or to be enjoyed as-is for its nostalgic appeal. The large, unfinished basement houses the washer and dryer and provides endless possibilities for storage or potential future development. The backyard is a blank canvas, awaiting landscaping and your creative vision to transform it into an outdoor oasis. This home offers both the charm of a bygone era and the opportunity to make it your own. Contact your REALTOR® today to schedule a showing and explore all that this beautiful character home has to offer! (id:51699)
Property Details
|
MLS® Number
|
SK000495 |
|
Property Type
|
Single Family |
|
Neigbourhood
|
Pleasant Hill |
|
Features
|
Rectangular |
|
Structure
|
Deck |
Building
|
Bathroom Total
|
1 |
|
Bedrooms Total
|
3 |
|
Appliances
|
Washer, Refrigerator, Dryer, Stove |
|
Architectural Style
|
2 Level |
|
Basement Development
|
Unfinished |
|
Basement Type
|
Full (unfinished) |
|
Constructed Date
|
1912 |
|
Heating Fuel
|
Natural Gas |
|
Heating Type
|
Forced Air |
|
Stories Total
|
2 |
|
Size Interior
|
1218 Sqft |
|
Type
|
House |
Parking
Land
|
Acreage
|
No |
|
Fence Type
|
Fence |
|
Size Frontage
|
25 Ft |
|
Size Irregular
|
4125.00 |
|
Size Total
|
4125 Sqft |
|
Size Total Text
|
4125 Sqft |
Rooms
| Level |
Type |
Length |
Width |
Dimensions |
|
Second Level |
Bedroom |
11 ft ,1 in |
10 ft ,9 in |
11 ft ,1 in x 10 ft ,9 in |
|
Second Level |
Bedroom |
13 ft ,6 in |
10 ft ,4 in |
13 ft ,6 in x 10 ft ,4 in |
|
Second Level |
Bedroom |
10 ft ,3 in |
13 ft ,8 in |
10 ft ,3 in x 13 ft ,8 in |
|
Second Level |
4pc Bathroom |
|
|
x x x |
|
Basement |
Laundry Room |
|
|
x x x |
|
Main Level |
Living Room |
14 ft ,2 in |
12 ft ,2 in |
14 ft ,2 in x 12 ft ,2 in |
|
Main Level |
Dining Room |
13 ft ,7 in |
10 ft ,2 in |
13 ft ,7 in x 10 ft ,2 in |
|
Main Level |
Kitchen |
13 ft ,7 in |
9 ft ,6 in |
13 ft ,7 in x 9 ft ,6 in |
https://www.realtor.ca/real-estate/28107731/119-n-avenue-s-saskatoon-pleasant-hill


