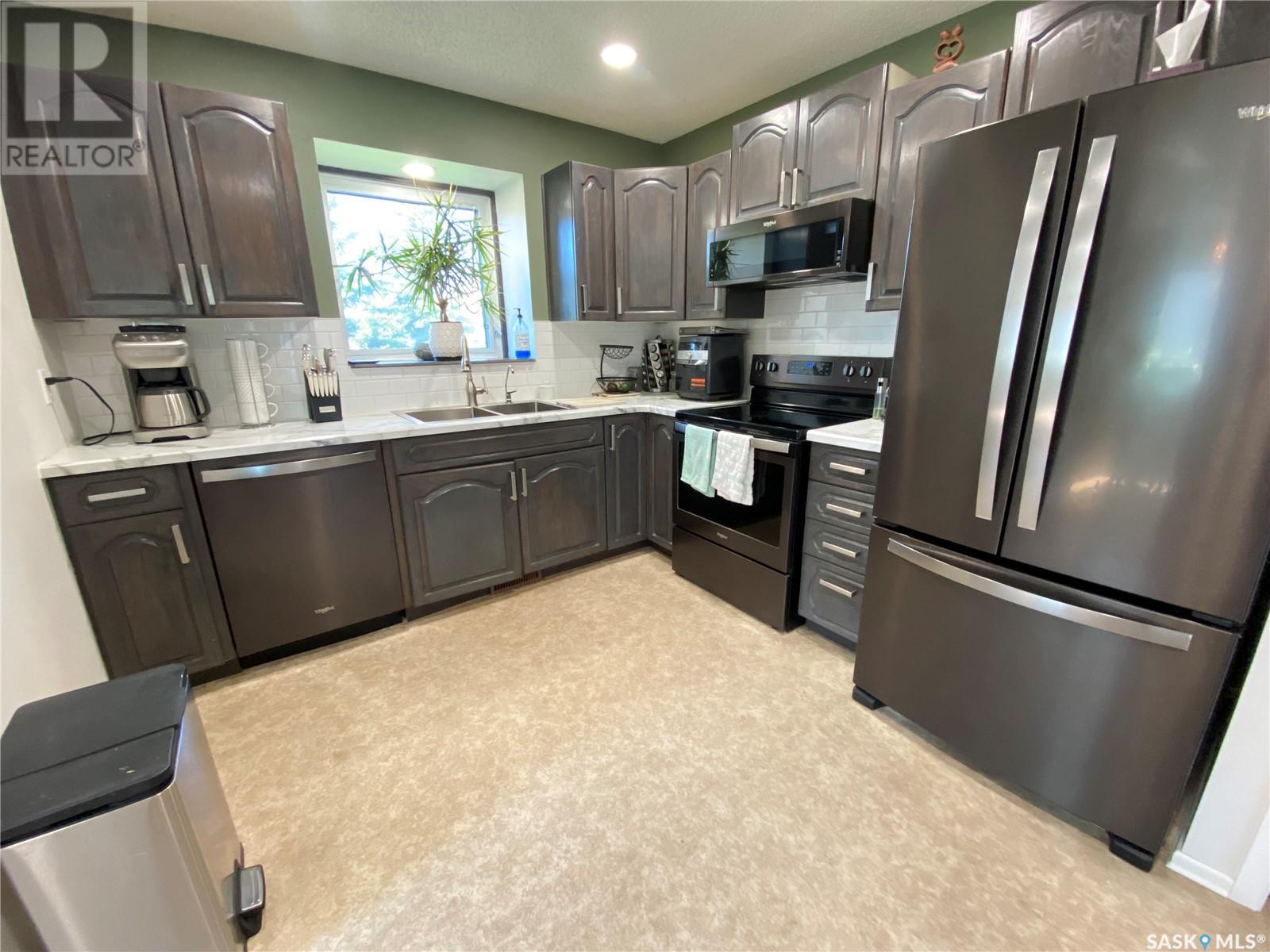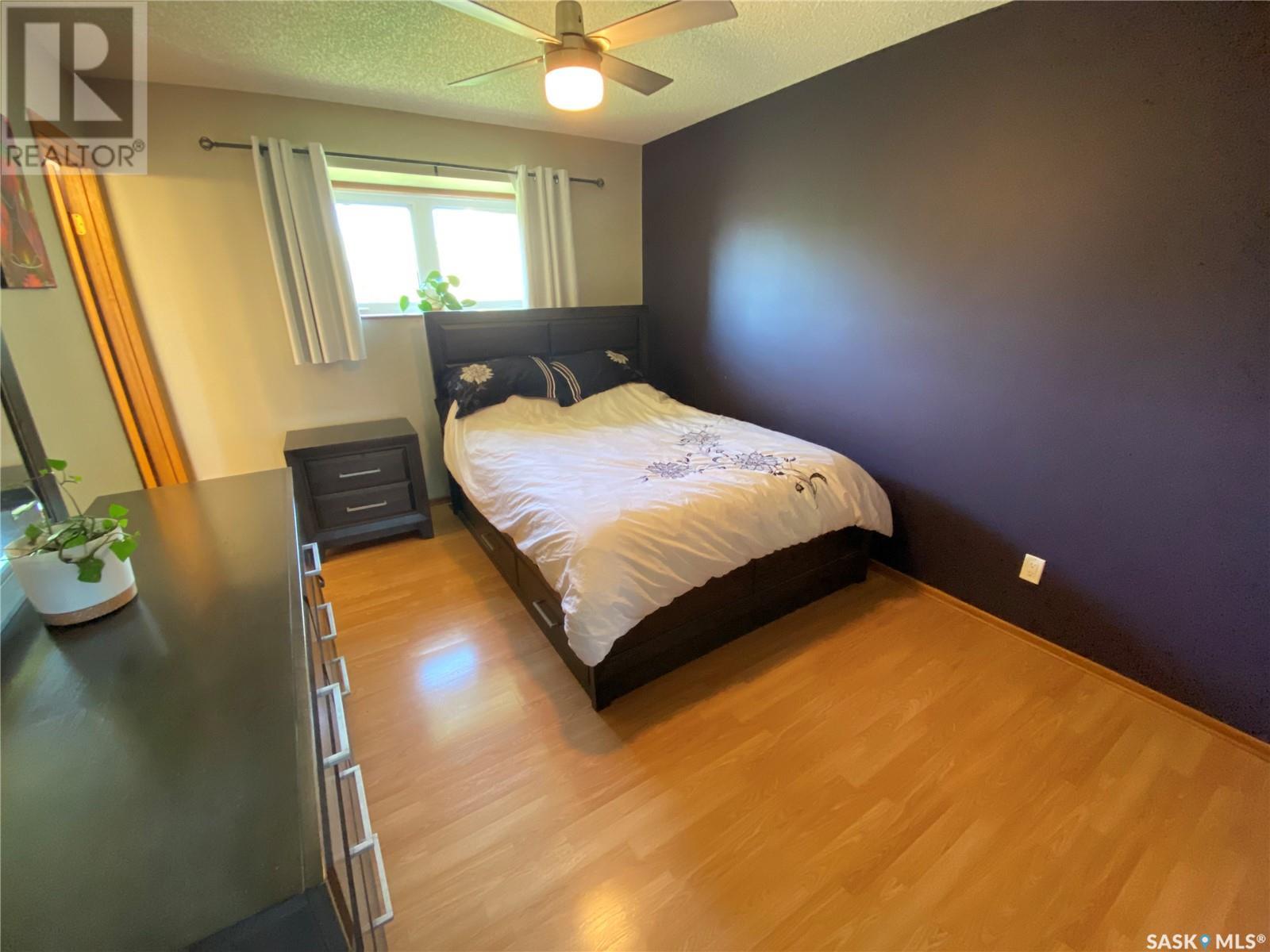4 Bedroom
3 Bathroom
1220 sqft
Bungalow
Central Air Conditioning
Forced Air
Lawn
$359,900
119 Sunset Drive South situated in Silver Heights is ready for your family to enjoy. This home has received upgrades including windows, shingles, exterior, Ac Unit, Appliances, Water Heater and a main floor cosmetic makeover. As you enter the home the beautiful, vaulted ceilings in the living room catch your eye immediately. The kitchen contains generous amounts of cabinets along with updated backsplash and appliances. The dining area with upgraded lighting throughout allows for large family gatherings for those special occasions. Down the hall the master bedroom allows for king sized furniture and contains your 2-piece bath ensuite. 2 additional good-sized bedrooms along with your elegant 4 piece bath complete with subway tile shower. Heading downstairs to the large rec room area with loads of space for the home gym and games tables. A 4th oversized bedroom along with a 3-piece washroom. Large laundry area and loads of storage space. Need a 5th bedroom or add a basement suite. Lots of space to construct that without compromising the rec room area. Outside the beautiful landscaped fully fenced yard is perfect for the kids and pets to play. Short walk to elementary schools, and hospital area for work. Pride of ownership shows in this home, and it can be yours as soon as you’d like. Make it yours today! (id:51699)
Property Details
|
MLS® Number
|
SK007121 |
|
Property Type
|
Single Family |
|
Neigbourhood
|
Silver Heights |
|
Features
|
Treed, Double Width Or More Driveway, Sump Pump |
Building
|
Bathroom Total
|
3 |
|
Bedrooms Total
|
4 |
|
Appliances
|
Washer, Refrigerator, Dishwasher, Dryer, Microwave, Freezer, Window Coverings, Garage Door Opener Remote(s), Storage Shed, Stove |
|
Architectural Style
|
Bungalow |
|
Basement Development
|
Finished |
|
Basement Type
|
Full (finished) |
|
Constructed Date
|
1986 |
|
Cooling Type
|
Central Air Conditioning |
|
Heating Fuel
|
Natural Gas |
|
Heating Type
|
Forced Air |
|
Stories Total
|
1 |
|
Size Interior
|
1220 Sqft |
|
Type
|
House |
Parking
|
Attached Garage
|
|
|
Parking Pad
|
|
|
Parking Space(s)
|
2 |
Land
|
Acreage
|
No |
|
Fence Type
|
Fence |
|
Landscape Features
|
Lawn |
|
Size Frontage
|
64 Ft |
|
Size Irregular
|
64x117 |
|
Size Total Text
|
64x117 |
Rooms
| Level |
Type |
Length |
Width |
Dimensions |
|
Basement |
Other |
5 ft |
6 ft |
5 ft x 6 ft |
|
Basement |
3pc Bathroom |
5 ft ,7 in |
10 ft |
5 ft ,7 in x 10 ft |
|
Basement |
Bedroom |
10 ft ,5 in |
15 ft ,4 in |
10 ft ,5 in x 15 ft ,4 in |
|
Basement |
Laundry Room |
6 ft |
9 ft |
6 ft x 9 ft |
|
Basement |
Other |
14 ft |
38 ft ,8 in |
14 ft x 38 ft ,8 in |
|
Main Level |
Kitchen |
14 ft |
14 ft ,2 in |
14 ft x 14 ft ,2 in |
|
Main Level |
Dining Room |
8 ft ,7 in |
11 ft ,6 in |
8 ft ,7 in x 11 ft ,6 in |
|
Main Level |
Living Room |
14 ft ,2 in |
17 ft ,8 in |
14 ft ,2 in x 17 ft ,8 in |
|
Main Level |
Primary Bedroom |
10 ft ,2 in |
14 ft |
10 ft ,2 in x 14 ft |
|
Main Level |
2pc Ensuite Bath |
5 ft |
5 ft ,2 in |
5 ft x 5 ft ,2 in |
|
Main Level |
Bedroom |
8 ft ,7 in |
11 ft ,7 in |
8 ft ,7 in x 11 ft ,7 in |
|
Main Level |
4pc Bathroom |
5 ft |
8 ft ,2 in |
5 ft x 8 ft ,2 in |
|
Main Level |
Bedroom |
9 ft ,1 in |
11 ft ,7 in |
9 ft ,1 in x 11 ft ,7 in |
https://www.realtor.ca/real-estate/28371113/119-sunset-drive-s-yorkton-silver-heights


























