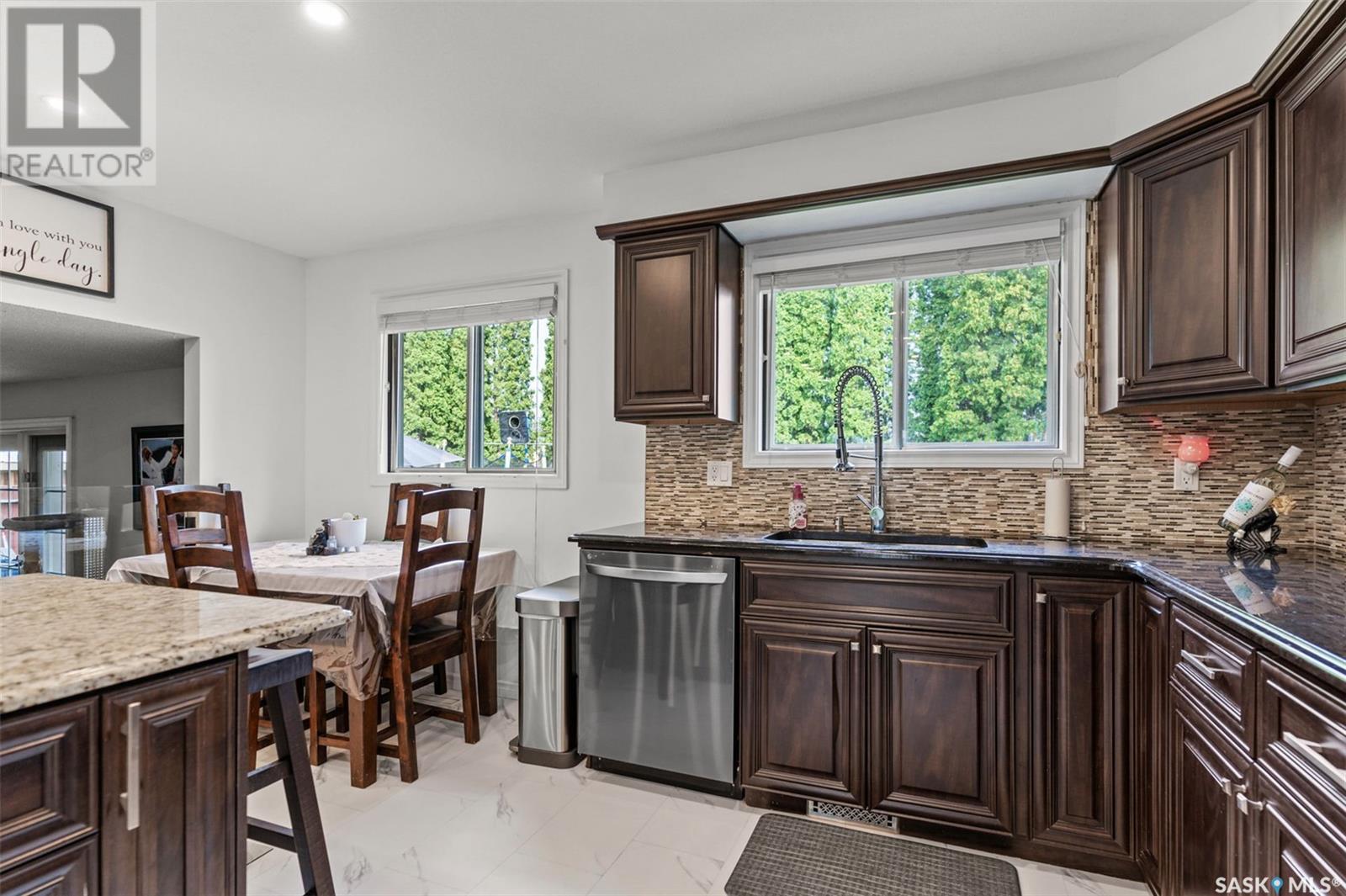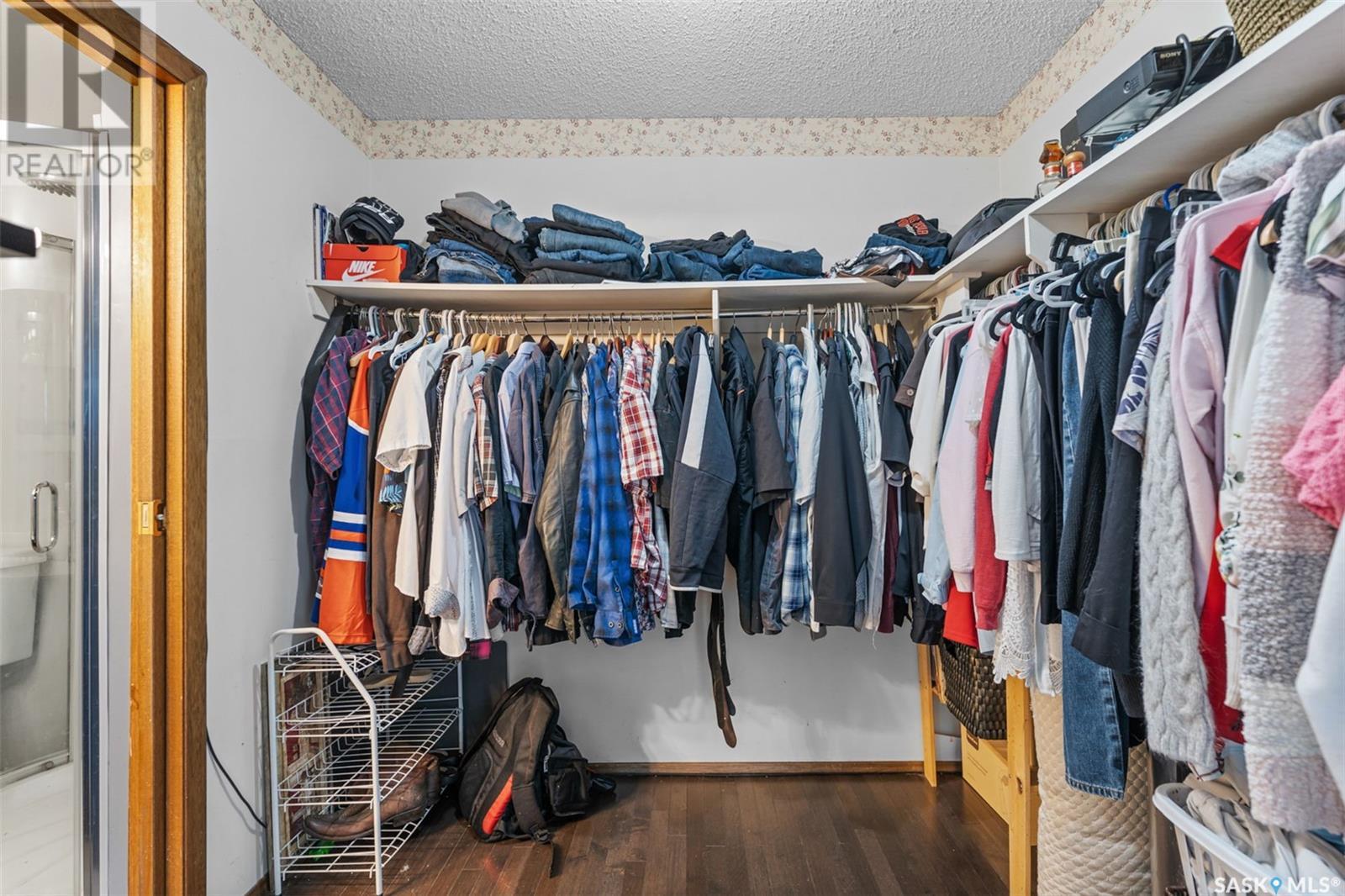4 Bedroom
4 Bathroom
1700 sqft
2 Level
Fireplace
Central Air Conditioning
Forced Air
Lawn
$549,900
Picture your kids walking out the back gate to school or to play in the park! Beautiful location backing Lakeview Park in close proximity to Lakeview and St Bernard elementary schools. Fantastic family home on a desirable crescent. Beautiful open floorplan. Many upgrades and renovations include kitchen cabinets, granite counters, front door, flooring, paint, high-end garage door, high efficient furnace, air conditioner, interior doors, bathrooms, and much more. Four bedrooms (3+1), four bathrooms. Hardwood flooring throughout the three upstairs bedrooms, family room and living room. The basement room designated as a bedroom does not comply with current legal egress standards. Enjoy your morning coffee from the balcony overlooking a mature yard backing onto Lakeview park. RV parking. Great family location and floor plan. Call today to view this fantastic home! (id:51699)
Property Details
|
MLS® Number
|
SK987129 |
|
Property Type
|
Single Family |
|
Neigbourhood
|
Lakeview SA |
|
Features
|
Treed, Rectangular, Balcony, Double Width Or More Driveway |
|
Structure
|
Deck |
Building
|
Bathroom Total
|
4 |
|
Bedrooms Total
|
4 |
|
Appliances
|
Refrigerator, Dishwasher, Microwave, Window Coverings, Garage Door Opener Remote(s), Storage Shed, Stove |
|
Architectural Style
|
2 Level |
|
Basement Development
|
Partially Finished |
|
Basement Type
|
Full (partially Finished) |
|
Constructed Date
|
1980 |
|
Cooling Type
|
Central Air Conditioning |
|
Fireplace Fuel
|
Gas |
|
Fireplace Present
|
Yes |
|
Fireplace Type
|
Conventional |
|
Heating Fuel
|
Natural Gas |
|
Heating Type
|
Forced Air |
|
Stories Total
|
2 |
|
Size Interior
|
1700 Sqft |
|
Type
|
House |
Parking
|
Attached Garage
|
|
|
R V
|
|
|
Parking Space(s)
|
4 |
Land
|
Acreage
|
No |
|
Fence Type
|
Fence |
|
Landscape Features
|
Lawn |
|
Size Frontage
|
56 Ft ,5 In |
|
Size Irregular
|
6216.00 |
|
Size Total
|
6216 Sqft |
|
Size Total Text
|
6216 Sqft |
Rooms
| Level |
Type |
Length |
Width |
Dimensions |
|
Second Level |
Primary Bedroom |
|
|
12' x 13'10" |
|
Second Level |
3pc Ensuite Bath |
|
|
Measurements not available |
|
Second Level |
Bedroom |
|
|
8'10" x 12' |
|
Second Level |
Bedroom |
|
|
8'5" x 10'7" |
|
Second Level |
4pc Bathroom |
|
|
Measurements not available |
|
Basement |
Other |
|
|
18'6" x 14' |
|
Basement |
4pc Bathroom |
|
|
Measurements not available |
|
Basement |
Bedroom |
|
|
Measurements not available |
|
Basement |
Utility Room |
|
|
Measurements not available |
|
Basement |
Storage |
|
|
Measurements not available |
|
Main Level |
Kitchen |
|
|
12'8" x 15'4" |
|
Main Level |
Dining Room |
|
|
9'8" x 11'7" |
|
Main Level |
Living Room |
|
|
10'9" x 15'2" |
|
Main Level |
Family Room |
|
|
12'6" x 20' |
|
Main Level |
2pc Bathroom |
|
|
Measurements not available |
|
Main Level |
Laundry Room |
|
|
Measurements not available |
https://www.realtor.ca/real-estate/27596436/119-whiteshore-crescent-saskatoon-lakeview-sa













































