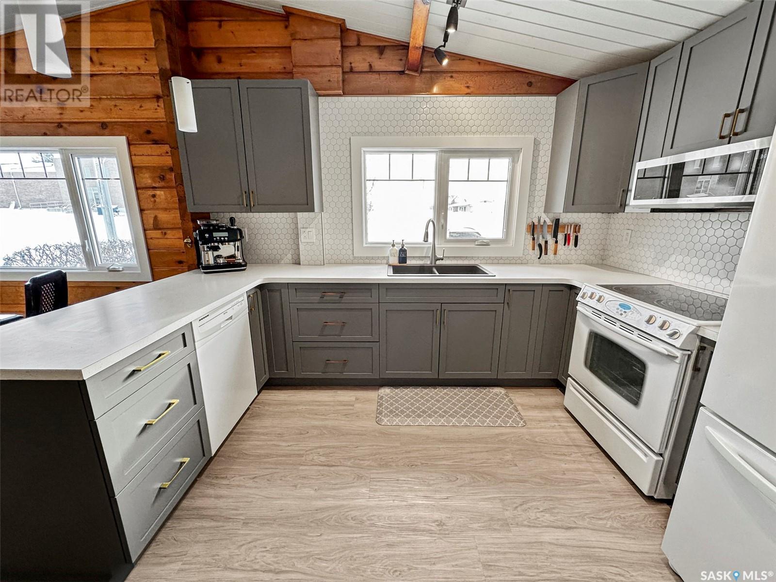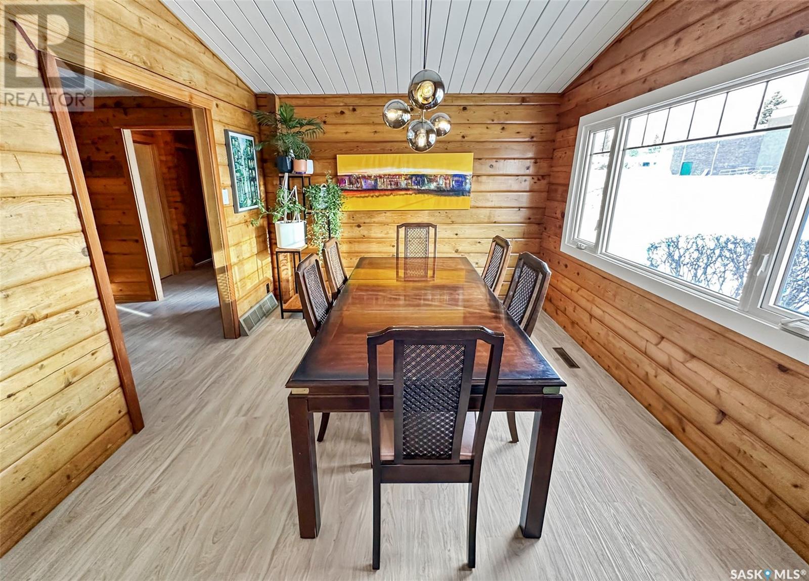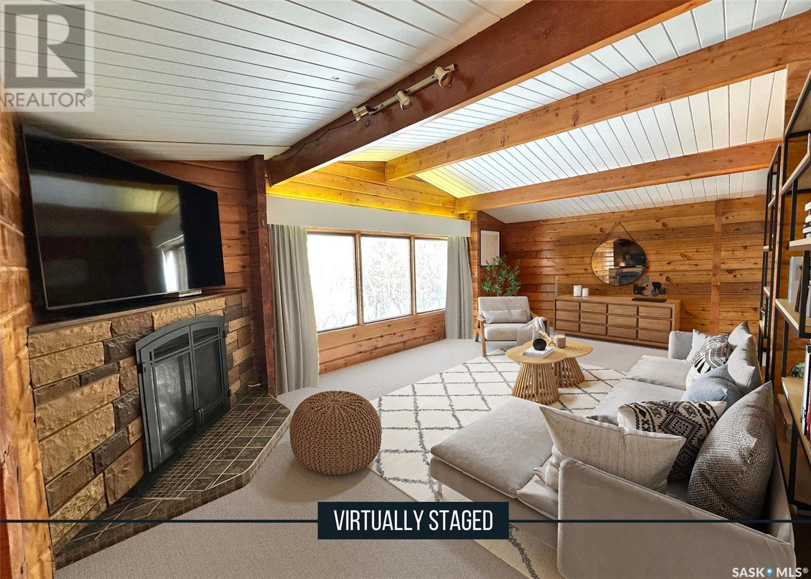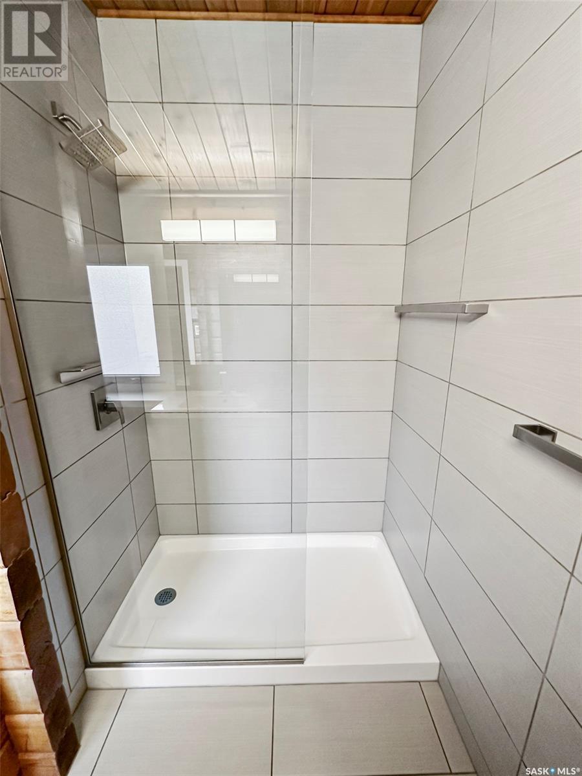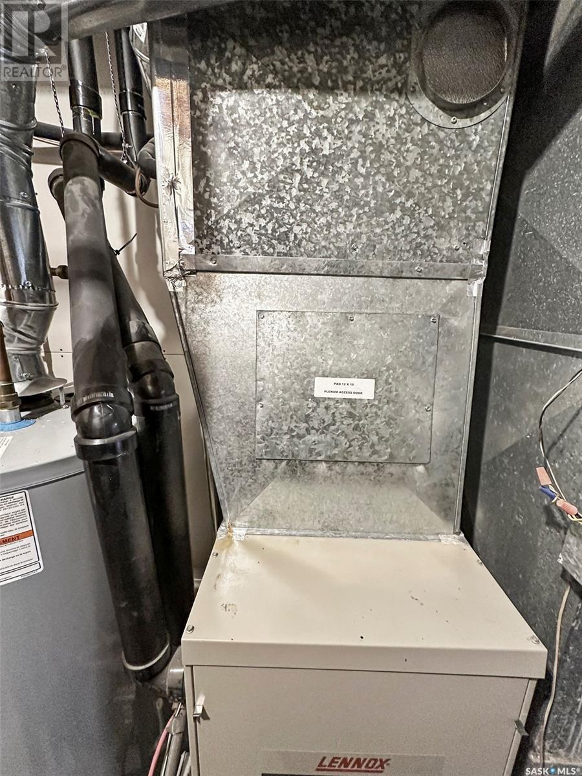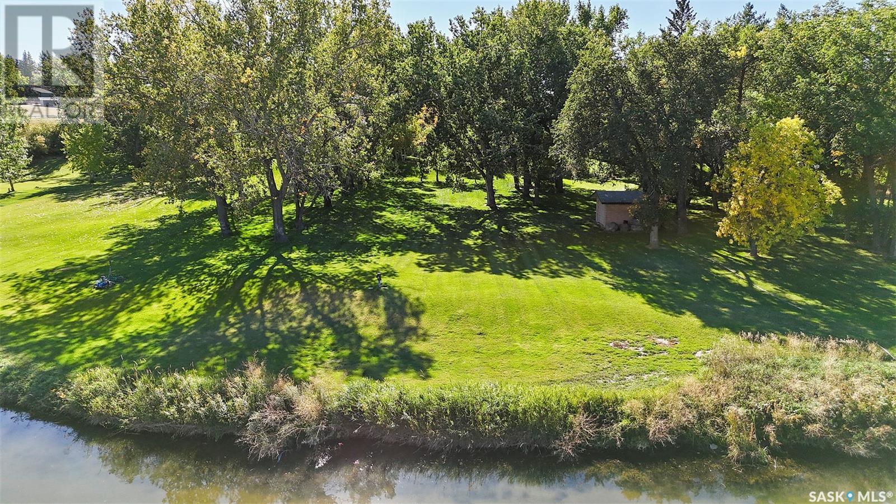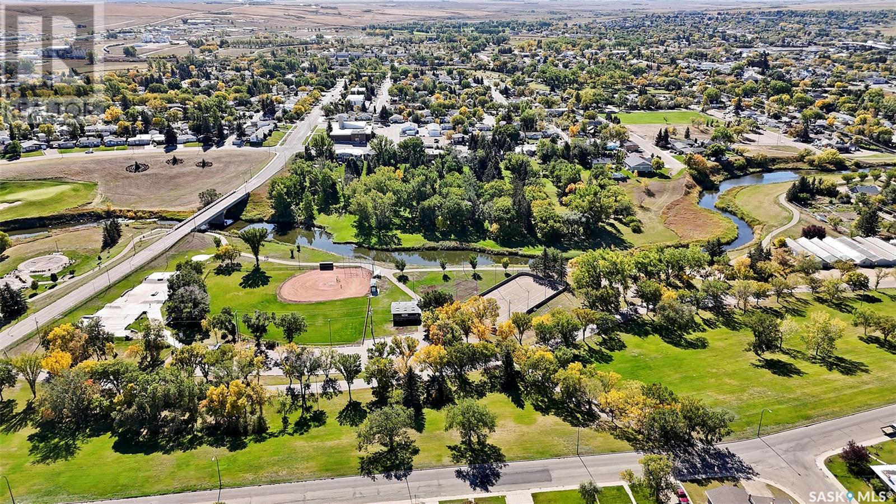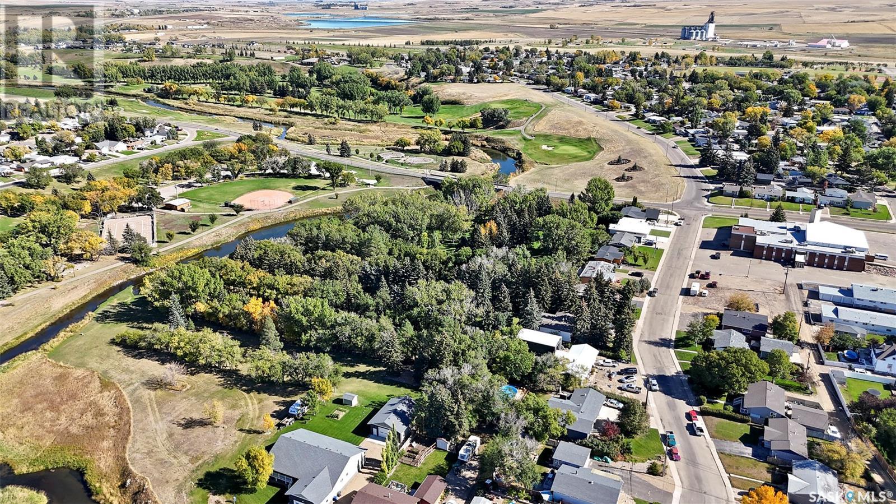4 Bedroom
2 Bathroom
1340 sqft
Bungalow
Fireplace
Central Air Conditioning
Forced Air, In Floor Heating
Lawn, Underground Sprinkler
$439,900
Discover the perfect blend of nature & modern living in this unique walkout bungalow, nestled on a .92-acre lot that backs onto the picturesque Swift Current Creek. This property is a true gem, offering a spacious home & a lifestyle surrounded by mature trees, making it an ideal retreat for families & nature lovers. Located near the prestigious Elmwood Golf Course, Riverdene Park, & schools, this home is perfectly situated. Constructed from milled cedar logs, the bungalow exudes rustic charm married w modern updates. Upon entering, you are greeted by a spacious foyer leading to a versatile office, easily convertible into an additional bedroom. The heart of the home features a contemporary kitchen w sleek gray cabinets, classic white subway tile, & modern appliances. The generous dining room is adjacent & both enjoy a vaulted ceiling & are illuminated by natural light from the updated windows. The large living room w a vaulted ceiling & accent beams features a cozy corner gas fireplace w breathtaking views of the lush creekside landscape. The main floor also includes a comfortable bedroom & an updated 3-piece bath w a custom tiled dble shower & heated flooring. Descend to the lower level, where modern design meets functionality, highlighted by a custom iron stair railing. This level hosts 2 additional bedrooms, including a primary bedroom w stunning views & a patio access. The primary bedroom features a walkthrough closet. Another bedroom, a contemporary 4-piece bath, a laundry room, a utility room, & a family room w newer garden doors. Updates include vinyl plank flooring, kitchen & bathrooms, some PVC windows, lower level doors, trims, recessed lighting, an energy-efficient furnace, 200 amp electrical panel, central air conditioner, shingles (2020) & a HWH (2020). The lawn & mature trees are irrigated by underground sprinklers supplied by the creek. Comes w 2 electrified sheds (8 x 12 & 20 x 24) Don’t miss out on this piece of paradise in a 5-star location! (id:51699)
Property Details
|
MLS® Number
|
SK992949 |
|
Property Type
|
Single Family |
|
Neigbourhood
|
North East |
|
Features
|
Treed, Rectangular, Double Width Or More Driveway |
|
Structure
|
Patio(s) |
Building
|
Bathroom Total
|
2 |
|
Bedrooms Total
|
4 |
|
Appliances
|
Washer, Refrigerator, Dishwasher, Dryer, Microwave, Window Coverings, Storage Shed, Stove |
|
Architectural Style
|
Bungalow |
|
Basement Development
|
Finished |
|
Basement Features
|
Walk Out |
|
Basement Type
|
Full (finished) |
|
Constructed Date
|
1967 |
|
Cooling Type
|
Central Air Conditioning |
|
Fireplace Fuel
|
Gas |
|
Fireplace Present
|
Yes |
|
Fireplace Type
|
Conventional |
|
Heating Fuel
|
Electric, Natural Gas |
|
Heating Type
|
Forced Air, In Floor Heating |
|
Stories Total
|
1 |
|
Size Interior
|
1340 Sqft |
|
Type
|
House |
Parking
Land
|
Acreage
|
No |
|
Landscape Features
|
Lawn, Underground Sprinkler |
|
Size Irregular
|
0.92 |
|
Size Total
|
0.92 Ac |
|
Size Total Text
|
0.92 Ac |
Rooms
| Level |
Type |
Length |
Width |
Dimensions |
|
Basement |
Family Room |
21 ft ,7 in |
12 ft ,6 in |
21 ft ,7 in x 12 ft ,6 in |
|
Basement |
Primary Bedroom |
20 ft |
12 ft ,6 in |
20 ft x 12 ft ,6 in |
|
Basement |
Bedroom |
12 ft |
11 ft |
12 ft x 11 ft |
|
Basement |
Workshop |
9 ft ,11 in |
9 ft ,10 in |
9 ft ,11 in x 9 ft ,10 in |
|
Basement |
4pc Bathroom |
9 ft ,7 in |
4 ft ,10 in |
9 ft ,7 in x 4 ft ,10 in |
|
Basement |
Laundry Room |
7 ft ,9 in |
6 ft ,8 in |
7 ft ,9 in x 6 ft ,8 in |
|
Basement |
Utility Room |
11 ft ,4 in |
7 ft ,7 in |
11 ft ,4 in x 7 ft ,7 in |
|
Main Level |
Foyer |
9 ft ,5 in |
7 ft ,4 in |
9 ft ,5 in x 7 ft ,4 in |
|
Main Level |
Kitchen |
11 ft ,7 in |
10 ft ,5 in |
11 ft ,7 in x 10 ft ,5 in |
|
Main Level |
Dining Room |
11 ft ,6 in |
10 ft ,5 in |
11 ft ,6 in x 10 ft ,5 in |
|
Main Level |
Living Room |
23 ft ,6 in |
13 ft ,9 in |
23 ft ,6 in x 13 ft ,9 in |
|
Main Level |
Bedroom |
13 ft ,9 in |
11 ft ,5 in |
13 ft ,9 in x 11 ft ,5 in |
|
Main Level |
3pc Bathroom |
8 ft ,3 in |
7 ft ,3 in |
8 ft ,3 in x 7 ft ,3 in |
|
Main Level |
Bedroom |
11 ft ,9 in |
13 ft ,9 in |
11 ft ,9 in x 13 ft ,9 in |
https://www.realtor.ca/real-estate/27818580/1197-lorne-street-e-swift-current-north-east






