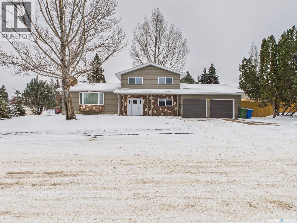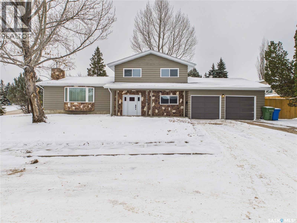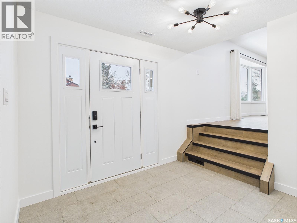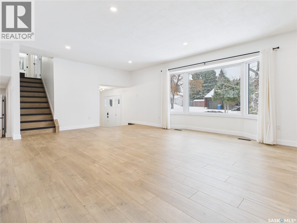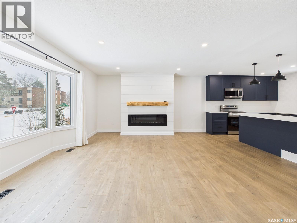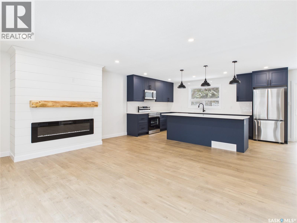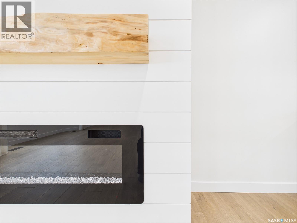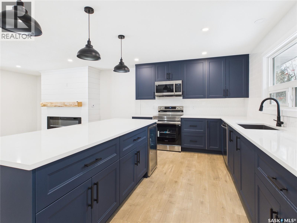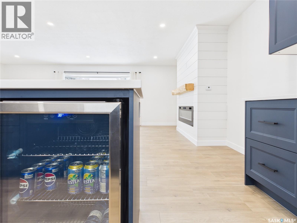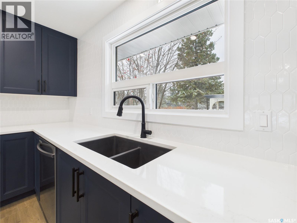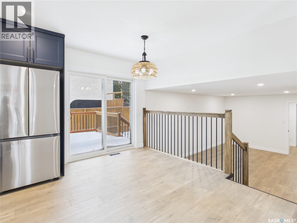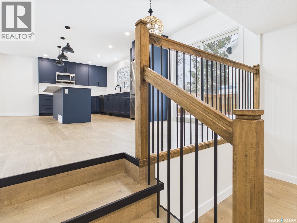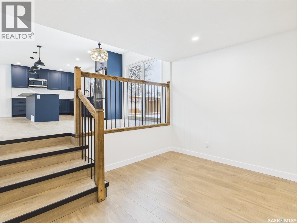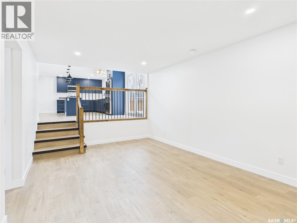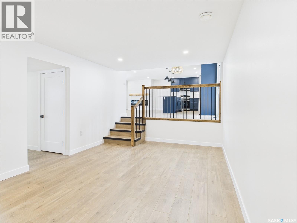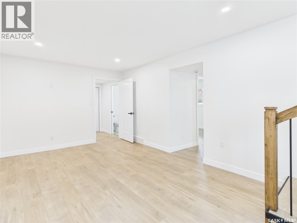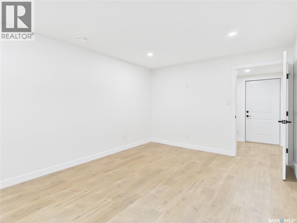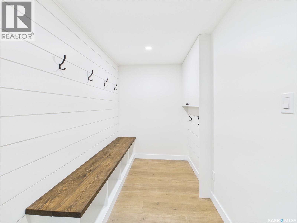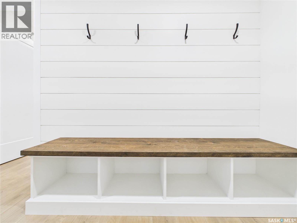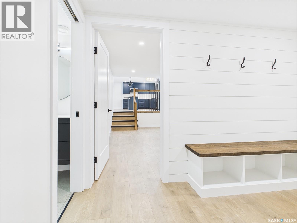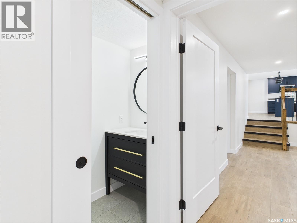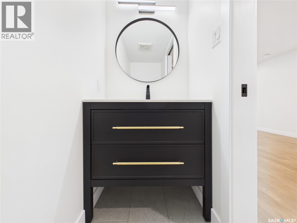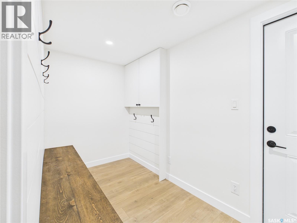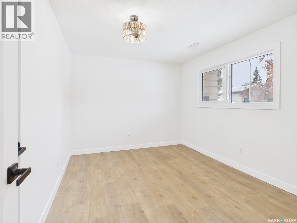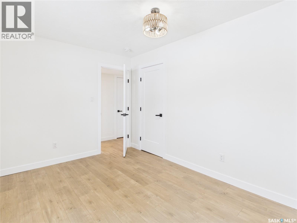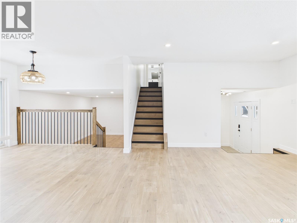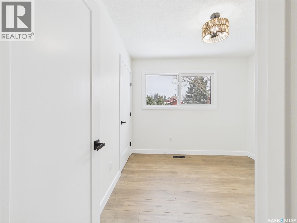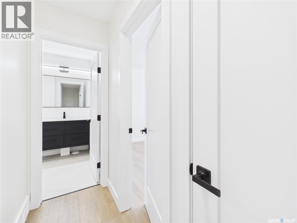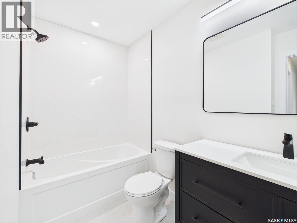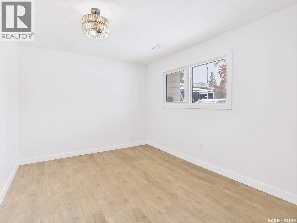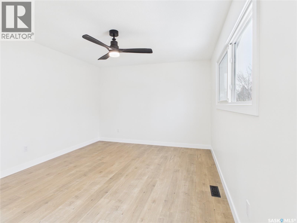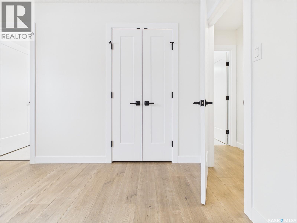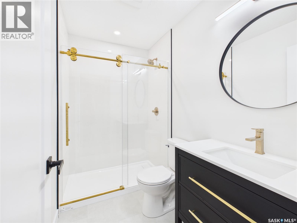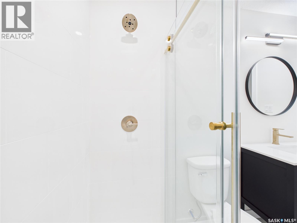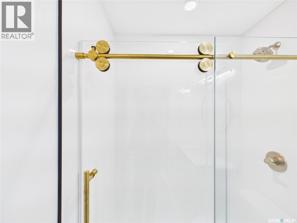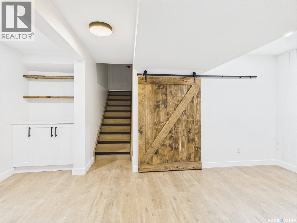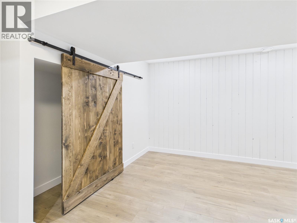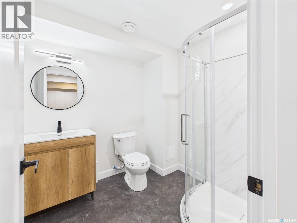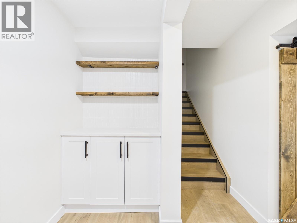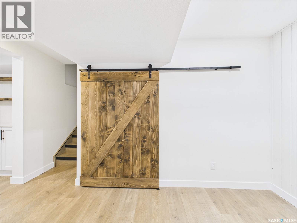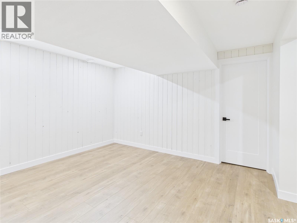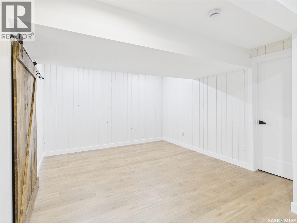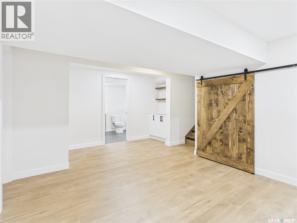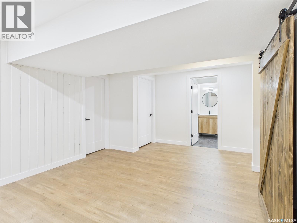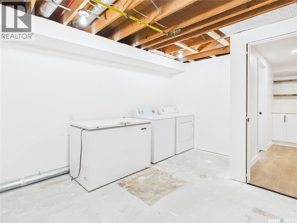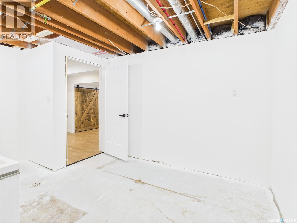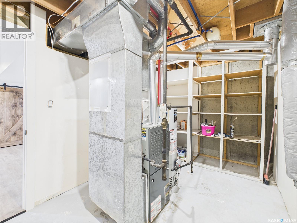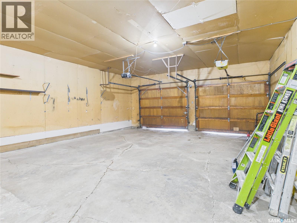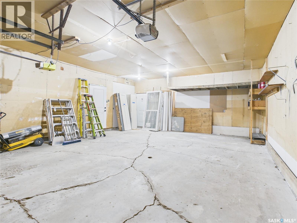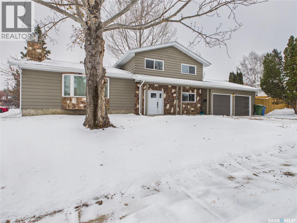4 Bedroom
4 Bathroom
1265 sqft
Fireplace
Forced Air
Lawn
$449,900
It’s rare to find a family home this move-in ready and finished with such care. Every inch of this 4-level split in Carlton Park has been thoughtfully renovated, blending timeless design with modern function. Step into the bright, open great room where walls have been removed to create the kind of gathering space families love - spacious, warm, and perfectly connected to the heart of the home. The kitchen has been fully redone with new cabinetry, sleek quartz countertops, updated lighting, and quality finishes that make everyday cooking feel special. A main-floor bedroom offers flexibility for guests, an office, or a play space, while three additional bedrooms upstairs provide plenty of room for the family. Off the garage, a brand-new mudroom entry with a built in bench plus 2-piece bathroom make daily life easier - no more tracking in snow or juggling coats and bags at the door. Every detail has been completed by skilled contractors, from the windows, shingles, and cosmetics to the kitchen, all four bathrooms, and exterior finishes. Even the yard is fully fenced and beautifully landscaped. A complete transformation - designed for modern family living, ready for you to move right in! Join us for an open house on November 11th from 6–8pm. Offers will be accepted until 12:00 noon on November 12th. Contact your favourite realtor to book your showing - just think, you could be in this beautiful home by the holidays! (id:51699)
Property Details
|
MLS® Number
|
SK023678 |
|
Property Type
|
Single Family |
|
Neigbourhood
|
Carlton Park |
|
Features
|
Treed, Corner Site, Rectangular, Double Width Or More Driveway, Paved Driveway |
|
Structure
|
Deck |
Building
|
Bathroom Total
|
4 |
|
Bedrooms Total
|
4 |
|
Appliances
|
Washer, Refrigerator, Dishwasher, Dryer, Microwave, Stove |
|
Basement Development
|
Finished |
|
Basement Type
|
Full (finished) |
|
Constructed Date
|
1977 |
|
Construction Style Split Level
|
Split Level |
|
Fireplace Fuel
|
Electric |
|
Fireplace Present
|
Yes |
|
Fireplace Type
|
Conventional |
|
Heating Fuel
|
Natural Gas |
|
Heating Type
|
Forced Air |
|
Size Interior
|
1265 Sqft |
|
Type
|
House |
Parking
|
Attached Garage
|
|
|
Parking Space(s)
|
4 |
Land
|
Acreage
|
No |
|
Fence Type
|
Fence |
|
Landscape Features
|
Lawn |
|
Size Frontage
|
119 Ft ,9 In |
|
Size Irregular
|
0.19 |
|
Size Total
|
0.19 Ac |
|
Size Total Text
|
0.19 Ac |
Rooms
| Level |
Type |
Length |
Width |
Dimensions |
|
Second Level |
Other |
21 ft ,6 in |
23 ft ,6 in |
21 ft ,6 in x 23 ft ,6 in |
|
Third Level |
Bedroom |
10 ft |
9 ft ,6 in |
10 ft x 9 ft ,6 in |
|
Third Level |
Bedroom |
11 ft |
10 ft |
11 ft x 10 ft |
|
Third Level |
4pc Bathroom |
9 ft ,3 in |
4 ft ,10 in |
9 ft ,3 in x 4 ft ,10 in |
|
Third Level |
Primary Bedroom |
14 ft ,8 in |
11 ft ,6 in |
14 ft ,8 in x 11 ft ,6 in |
|
Third Level |
3pc Ensuite Bath |
9 ft ,3 in |
5 ft |
9 ft ,3 in x 5 ft |
|
Basement |
Other |
18 ft ,6 in |
11 ft ,6 in |
18 ft ,6 in x 11 ft ,6 in |
|
Basement |
3pc Bathroom |
7 ft ,3 in |
5 ft |
7 ft ,3 in x 5 ft |
|
Basement |
Laundry Room |
14 ft ,6 in |
13 ft ,6 in |
14 ft ,6 in x 13 ft ,6 in |
|
Basement |
Other |
10 ft |
8 ft |
10 ft x 8 ft |
|
Main Level |
Foyer |
9 ft ,8 in |
7 ft ,8 in |
9 ft ,8 in x 7 ft ,8 in |
|
Main Level |
Bedroom |
13 ft ,2 in |
10 ft |
13 ft ,2 in x 10 ft |
|
Main Level |
Family Room |
17 ft ,6 in |
11 ft ,4 in |
17 ft ,6 in x 11 ft ,4 in |
|
Main Level |
Mud Room |
5 ft ,6 in |
11 ft ,6 in |
5 ft ,6 in x 11 ft ,6 in |
|
Main Level |
2pc Bathroom |
3 ft |
7 ft ,6 in |
3 ft x 7 ft ,6 in |
https://www.realtor.ca/real-estate/29083463/1199-wyllie-street-prince-albert-carlton-park

