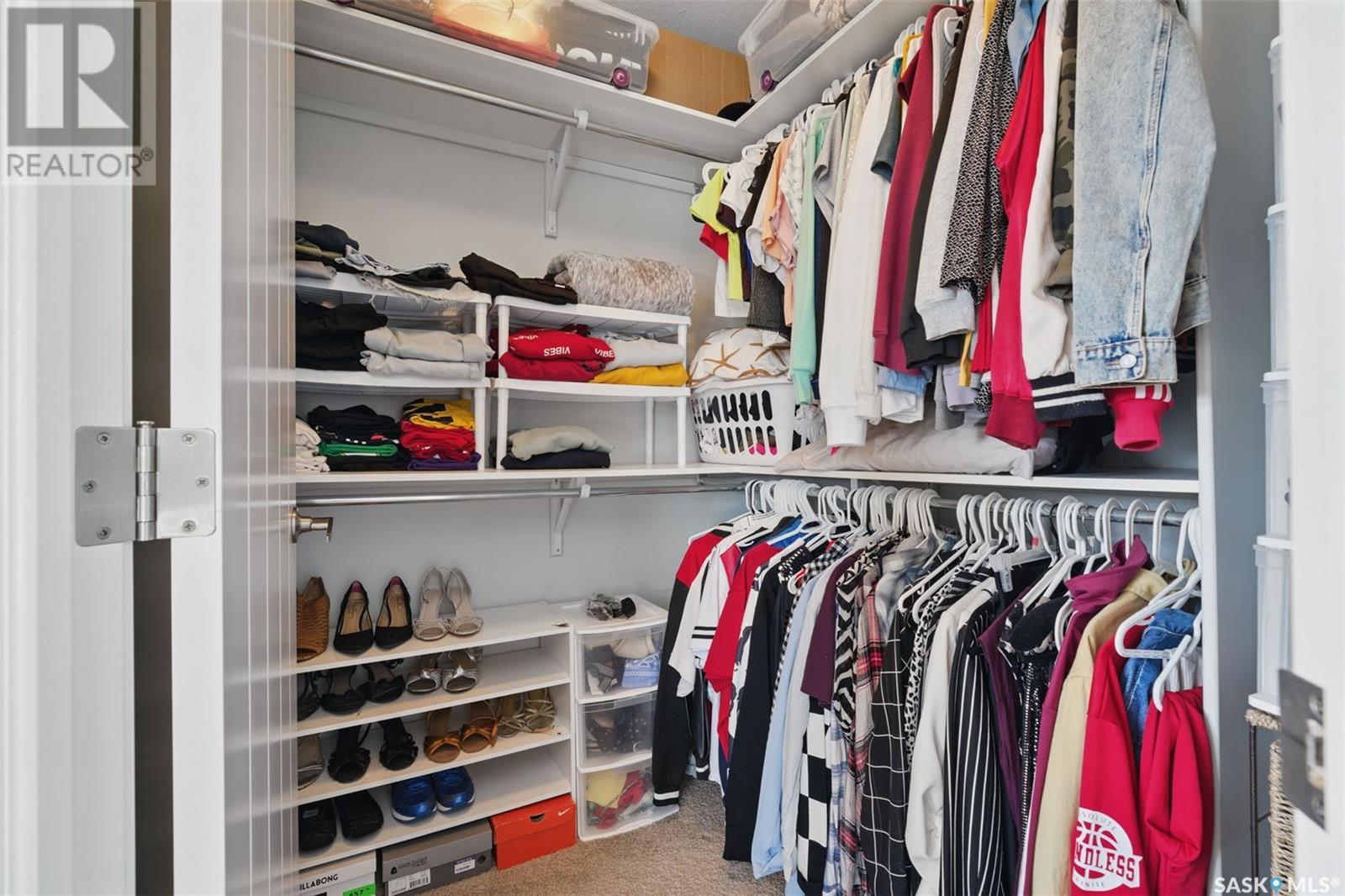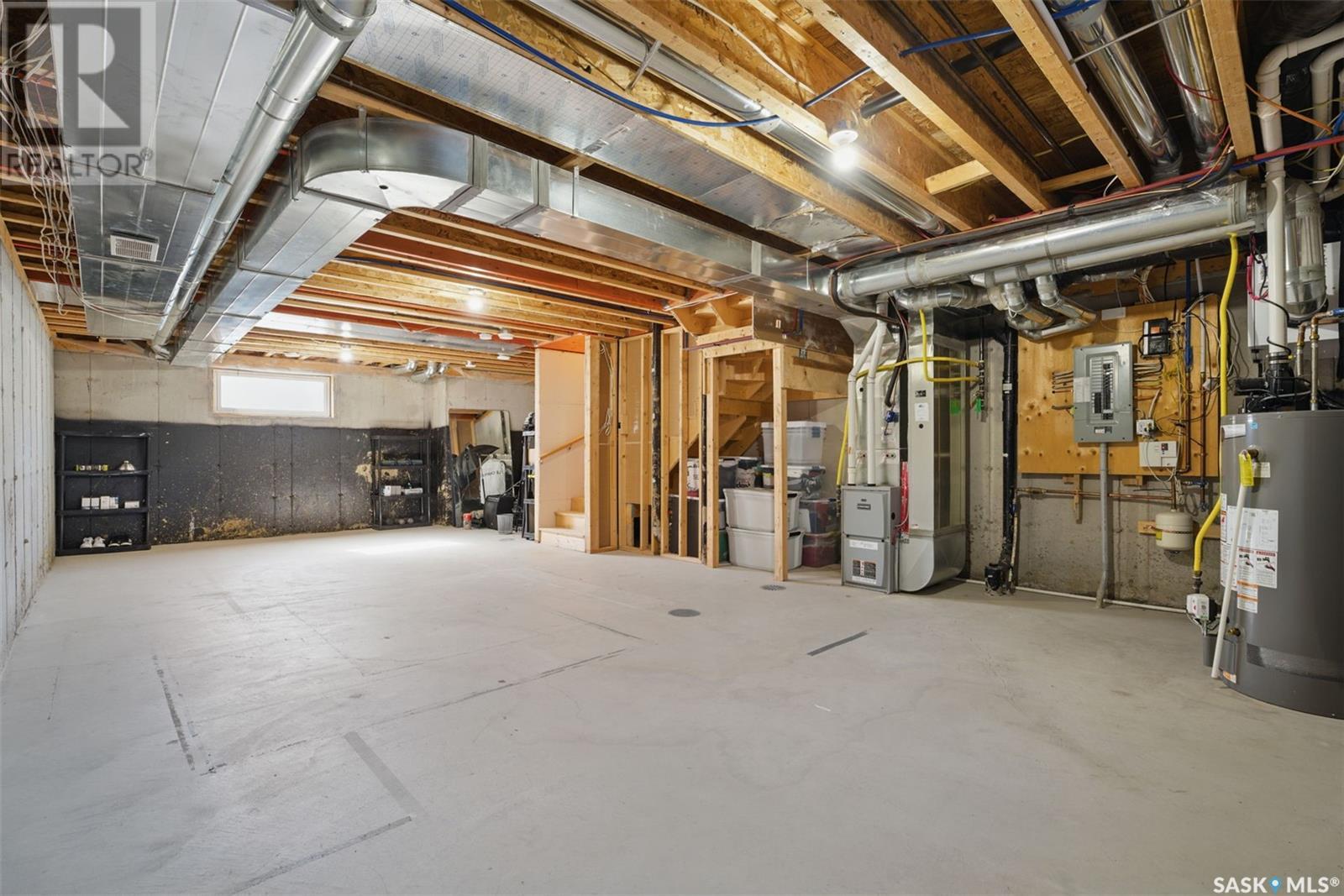12 111 Rosewood Gate N Saskatoon, Saskatchewan S7V 0E5
$359,900Maintenance,
$414.15 Monthly
Maintenance,
$414.15 MonthlyModern two-storey townhouse living in the heart of Rosewood! This property offers 1395 sq ft of well-planned living space on two levels. The main floor open concept plan is enhanced with attractive hardwood flooring and lots of natural light from large windows. A stone feature wall with a trendy ethanol-flame fireplace visually divides the living and dining rooms and can be enjoyed from any space in the main living area. The well-planned kitchen has lots of attractive cabinetry with granite counters, subway tile backsplash, stainless appliances and an island. A convenient two-piece bath completes the main level. On the second level are two spacious primary bedrooms each with a walk-in closet and four-piece ensuite, a full hall 4pc bathroom and laundry. Vanities with granite countertops are in all bathrooms, and the one Primary also offers double sinks. At the Meadows of Rosewood, you can enjoy the privacy of a fully fenced backyard along with access to a double detached garage. The basement is a blank slate ready for whatever you can imagine, roughed in for a bathroom. New Dishwasher, Washer/Dryer 2025. Call your favourite realtor for a private viewing today, Quick POSSESSION available!!! (id:51699)
Property Details
| MLS® Number | SK005789 |
| Property Type | Single Family |
| Neigbourhood | Rosewood |
| Community Features | Pets Allowed With Restrictions |
| Features | Lane |
| Structure | Deck |
Building
| Bathroom Total | 3 |
| Bedrooms Total | 2 |
| Appliances | Washer, Refrigerator, Dishwasher, Dryer, Microwave, Window Coverings, Garage Door Opener Remote(s), Stove |
| Architectural Style | 2 Level |
| Basement Development | Unfinished |
| Basement Type | Full (unfinished) |
| Constructed Date | 2013 |
| Cooling Type | Central Air Conditioning, Air Exchanger |
| Fireplace Fuel | Mixed |
| Fireplace Present | Yes |
| Fireplace Type | Conventional |
| Heating Fuel | Natural Gas |
| Heating Type | Forced Air |
| Stories Total | 2 |
| Size Interior | 1395 Sqft |
| Type | Row / Townhouse |
Parking
| Detached Garage | |
| Parking Space(s) | 1 |
Land
| Acreage | No |
| Fence Type | Fence |
| Landscape Features | Lawn |
Rooms
| Level | Type | Length | Width | Dimensions |
|---|---|---|---|---|
| Second Level | Bedroom | 11 ft ,5 in | 13 ft ,9 in | 11 ft ,5 in x 13 ft ,9 in |
| Second Level | 4pc Bathroom | Measurements not available | ||
| Second Level | Storage | 4 ft ,2 in | 7 ft | 4 ft ,2 in x 7 ft |
| Second Level | Bedroom | 12 ft | 19 ft | 12 ft x 19 ft |
| Second Level | 4pc Ensuite Bath | Measurements not available | ||
| Second Level | Storage | 4 ft ,6 in | 6 ft ,4 in | 4 ft ,6 in x 6 ft ,4 in |
| Second Level | Laundry Room | 2 ft ,9 in | 4 ft ,3 in | 2 ft ,9 in x 4 ft ,3 in |
| Basement | Other | 19 ft ,3 in | 33 ft ,7 in | 19 ft ,3 in x 33 ft ,7 in |
| Main Level | Foyer | 5 ft ,10 in | 5 ft ,10 in | 5 ft ,10 in x 5 ft ,10 in |
| Main Level | Living Room | 13 ft ,3 in | 13 ft ,10 in | 13 ft ,3 in x 13 ft ,10 in |
| Main Level | Dining Room | 9 ft ,4 in | 13 ft ,3 in | 9 ft ,4 in x 13 ft ,3 in |
| Main Level | Kitchen | 9 ft ,8 in | 13 ft ,2 in | 9 ft ,8 in x 13 ft ,2 in |
| Main Level | 2pc Bathroom | Measurements not available |
https://www.realtor.ca/real-estate/28311626/12-111-rosewood-gate-n-saskatoon-rosewood
Interested?
Contact us for more information


























