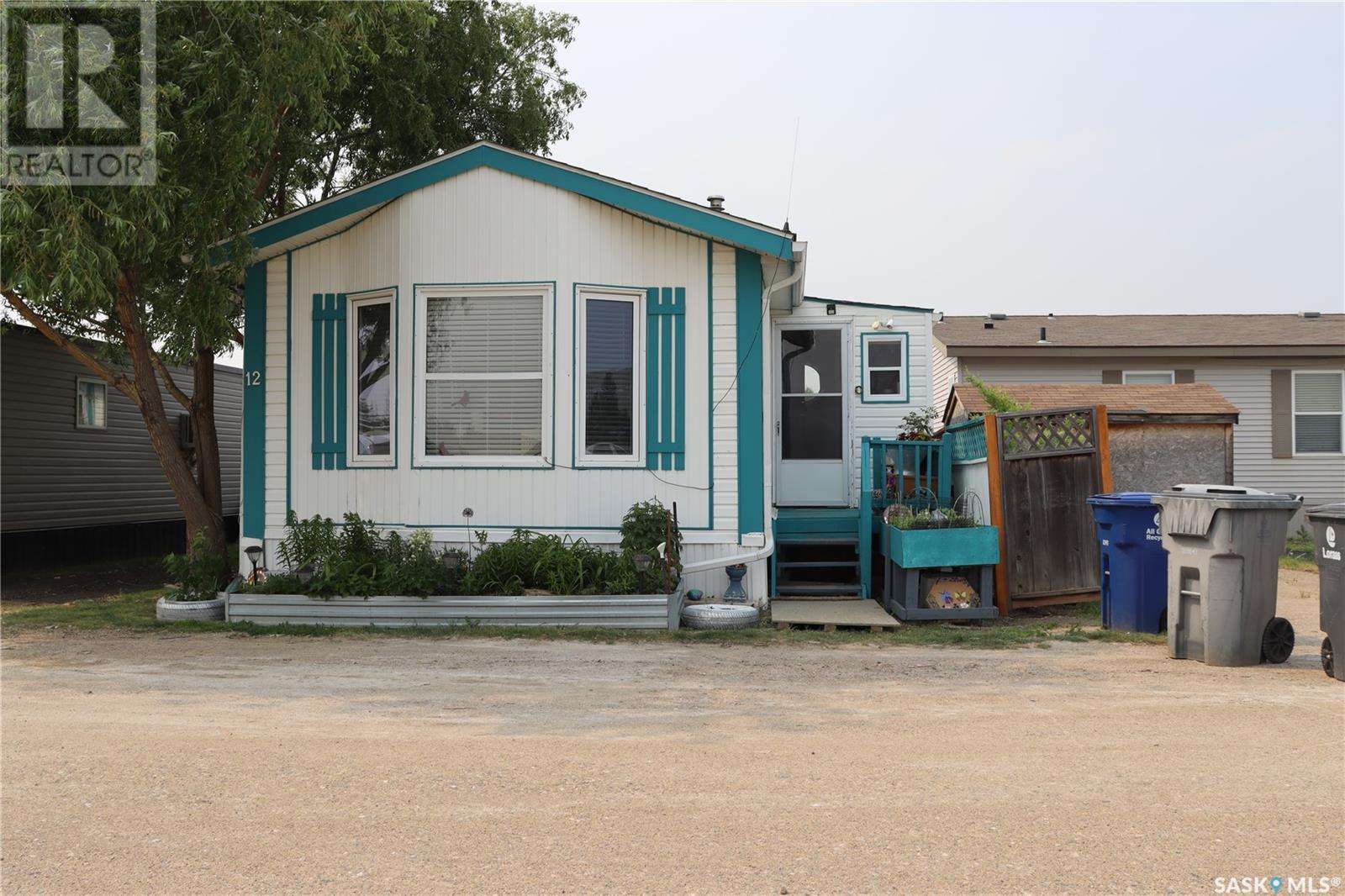3 Bedroom
2 Bathroom
1352 sqft
Mobile Home
Window Air Conditioner
Forced Air
$93,888
Welcome to this spacious 3-bedroom, 2-bathroom mobile home offering both comfort and convenience. As you enter, you're greeted by a generous entrance and storage area. Inside you will find a nice open concept kitchen/living room area featuring newer appliances, ample cabinetry, and a cozy dining area perfect for family meals. The primary suite boasts a nice sized closet and a 4-piece bath, ideal for relaxation after a long day. Two additional bedrooms and a 4-piece bath on the other end of the home provide flexibility for guests or a home office. Outside, enjoy the convenience of a low-maintenance yard, covered deck and storage shed, offering space for outdoor hobbies, equipment and entertaining. Outside of home has been repainted, shingles are less than 5 years old. Located in a peaceful community, this home combines affordability with modern living essentials. Don't miss the opportunity to make this your new home! (id:51699)
Property Details
|
MLS® Number
|
SK009411 |
|
Property Type
|
Single Family |
|
Structure
|
Deck, Patio(s) |
Building
|
Bathroom Total
|
2 |
|
Bedrooms Total
|
3 |
|
Appliances
|
Refrigerator, Dishwasher, Microwave, Freezer, Window Coverings, Stove |
|
Architectural Style
|
Mobile Home |
|
Constructed Date
|
1998 |
|
Cooling Type
|
Window Air Conditioner |
|
Heating Fuel
|
Natural Gas |
|
Heating Type
|
Forced Air |
|
Size Interior
|
1352 Sqft |
|
Type
|
Mobile Home |
Parking
|
Gravel
|
|
|
Parking Space(s)
|
2 |
Land
|
Acreage
|
No |
|
Size Frontage
|
35 Ft |
|
Size Irregular
|
2975.00 |
|
Size Total
|
2975 Sqft |
|
Size Total Text
|
2975 Sqft |
Rooms
| Level |
Type |
Length |
Width |
Dimensions |
|
Main Level |
Kitchen |
14 ft ,6 in |
15 ft ,4 in |
14 ft ,6 in x 15 ft ,4 in |
|
Main Level |
Living Room |
14 ft ,6 in |
15 ft ,3 in |
14 ft ,6 in x 15 ft ,3 in |
|
Main Level |
4pc Bathroom |
8 ft ,6 in |
4 ft ,9 in |
8 ft ,6 in x 4 ft ,9 in |
|
Main Level |
Primary Bedroom |
14 ft ,6 in |
11 ft ,8 in |
14 ft ,6 in x 11 ft ,8 in |
|
Main Level |
4pc Ensuite Bath |
9 ft ,4 in |
5 ft |
9 ft ,4 in x 5 ft |
|
Main Level |
Bedroom |
8 ft ,7 in |
8 ft ,6 in |
8 ft ,7 in x 8 ft ,6 in |
|
Main Level |
Bedroom |
11 ft ,9 in |
11 ft |
11 ft ,9 in x 11 ft |
|
Main Level |
Foyer |
8 ft ,6 in |
5 ft ,6 in |
8 ft ,6 in x 5 ft ,6 in |
|
Main Level |
Storage |
10 ft ,2 in |
5 ft ,6 in |
10 ft ,2 in x 5 ft ,6 in |
https://www.realtor.ca/real-estate/28466809/12-401-railway-avenue-e-vanscoy

































