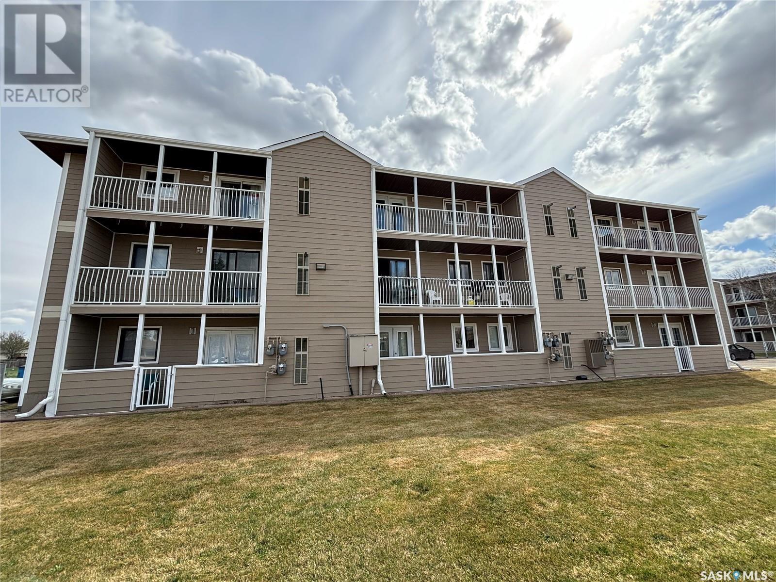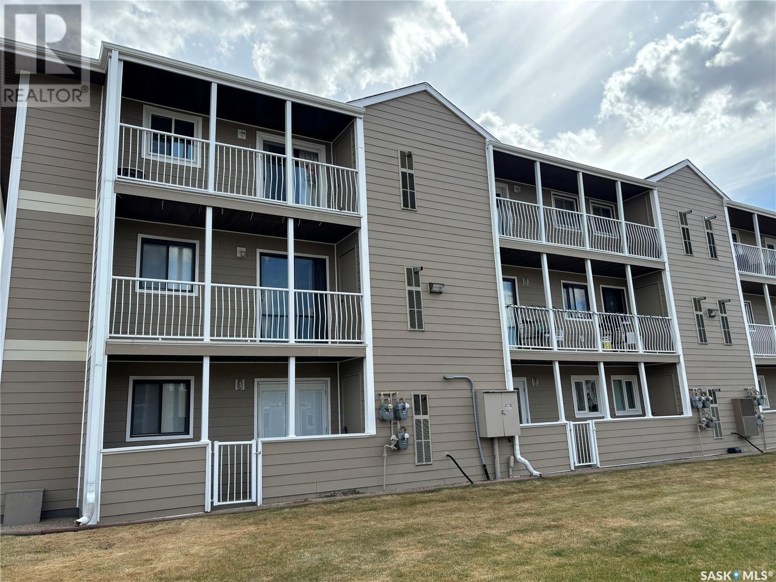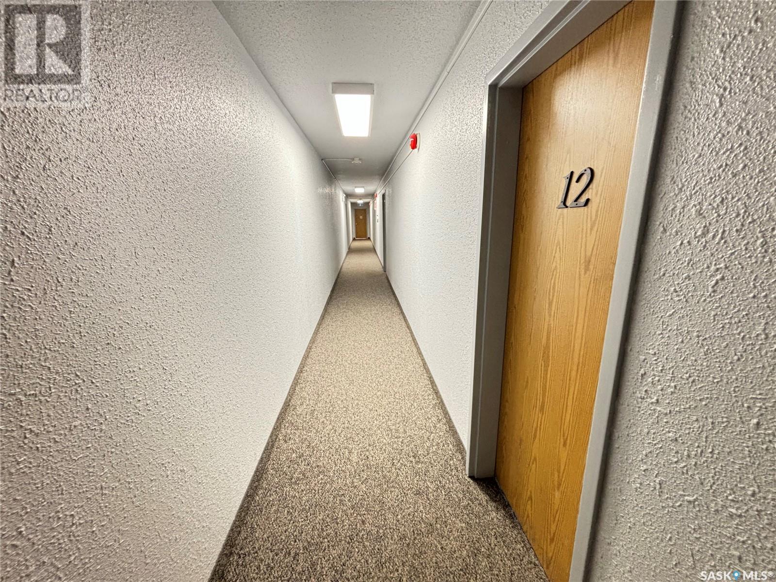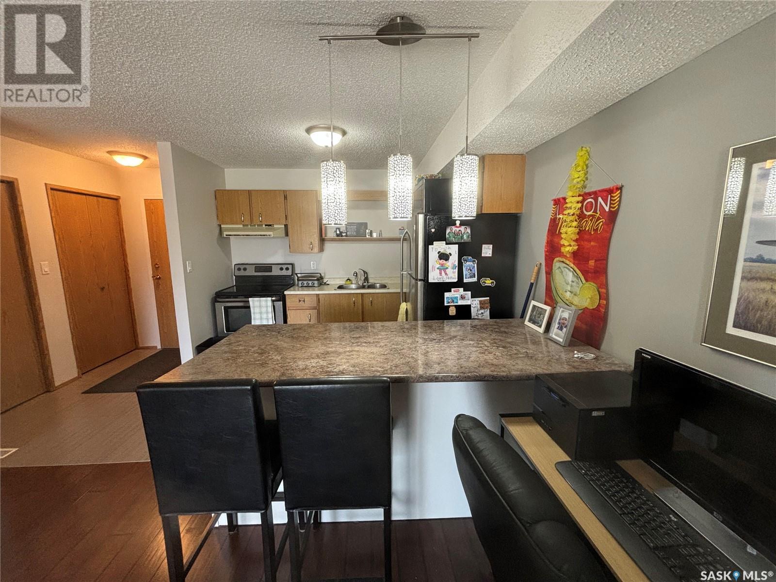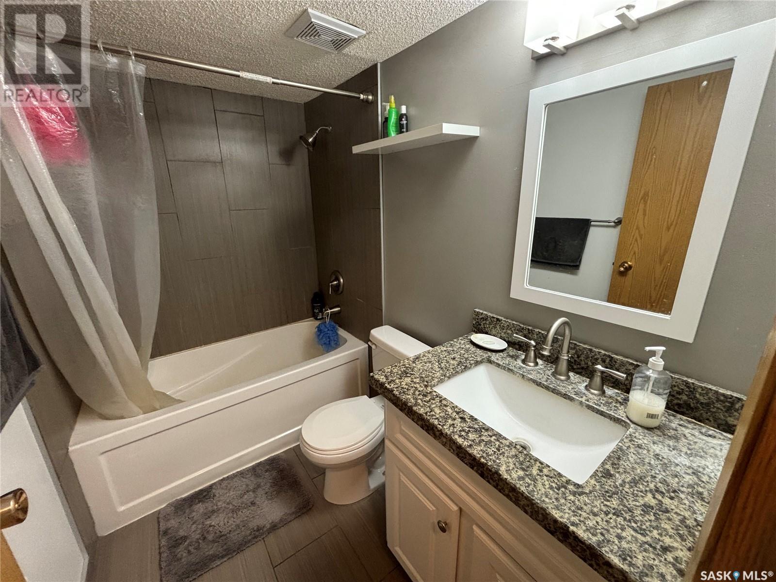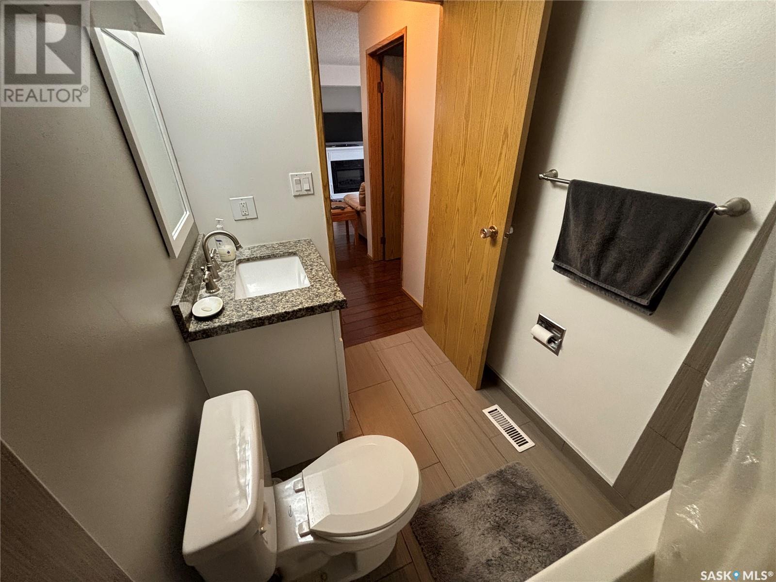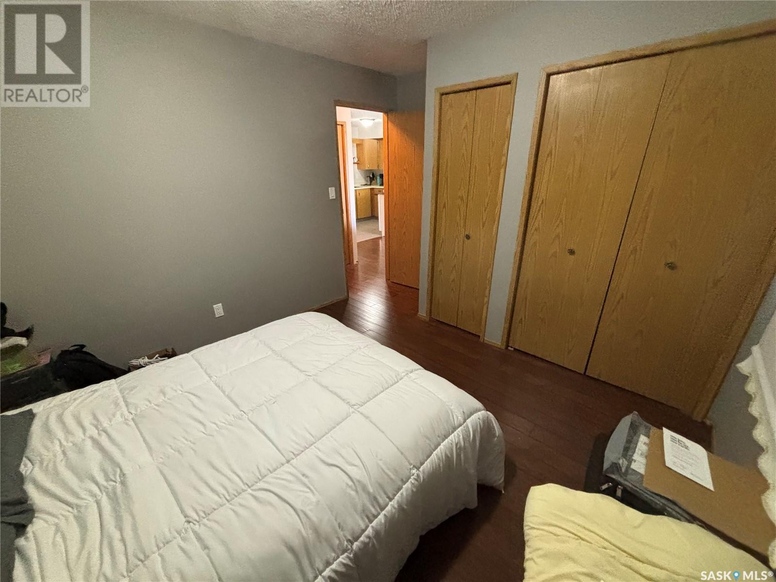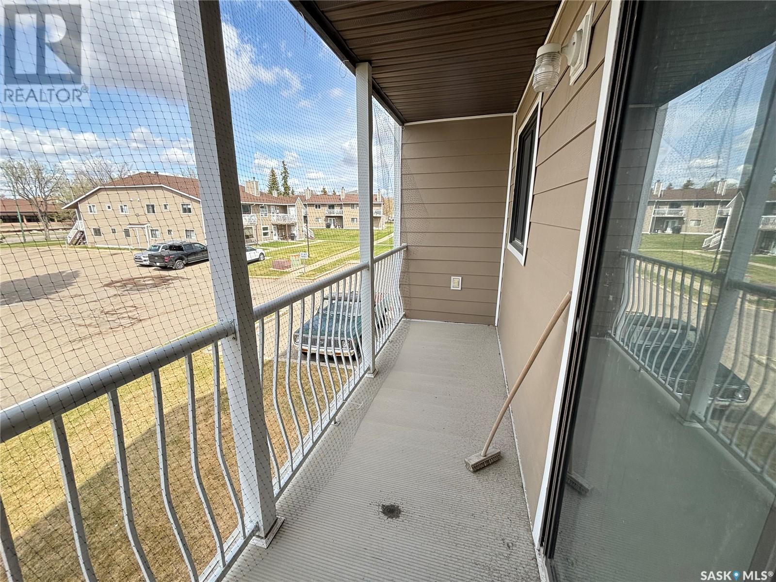12 6575 Rochdale Boulevard Regina, Saskatchewan S4X 2Z1
$125,000Maintenance,
$264.94 Monthly
Maintenance,
$264.94 MonthlyThis fantastic condo offers an ideal location and a great floor plan. Featuring an open-concept kitchen, dining area, and living room, the space is perfect for relaxing or entertaining. The large bedroom, 4-piece bathroom, in-suite laundry, and storage room add to the convenience of this home. Step outside onto the good-sized balcony and enjoy the fresh air. Recent updates include fresh paint, beautiful hardwood floors, tile in the kitchen and front entry, and a fully renovated bathroom with new flooring, paint, a tub surround, and vanity. Located on Rochdale Blvd, you’re within walking distance to all the amenities you could need, making it the perfect spot for both convenience and comfort. Whether you're a first-time homebuyer or looking for a turn-key investment, this condo is an excellent choice. Don’t miss out on this amazing opportunity! (id:51699)
Property Details
| MLS® Number | SK006325 |
| Property Type | Single Family |
| Neigbourhood | McCarthy Park |
| Community Features | Pets Allowed With Restrictions |
| Features | Balcony |
Building
| Bathroom Total | 1 |
| Bedrooms Total | 1 |
| Appliances | Washer, Refrigerator, Dryer, Hood Fan, Stove |
| Architectural Style | Low Rise |
| Constructed Date | 1982 |
| Fireplace Fuel | Wood |
| Fireplace Present | Yes |
| Fireplace Type | Conventional |
| Heating Fuel | Natural Gas |
| Heating Type | Forced Air |
| Size Interior | 595 Sqft |
| Type | Apartment |
Parking
| Surfaced | 1 |
| Other | |
| Parking Space(s) | 1 |
Land
| Acreage | No |
| Size Irregular | 0.00 |
| Size Total | 0.00 |
| Size Total Text | 0.00 |
Rooms
| Level | Type | Length | Width | Dimensions |
|---|---|---|---|---|
| Main Level | Living Room | 11'2" x 18'4" | ||
| Main Level | Kitchen | 6'7" x 9'10" | ||
| Main Level | Bedroom | 10'6" x 10'10" | ||
| Main Level | 4pc Bathroom | Measurements not available |
https://www.realtor.ca/real-estate/28338476/12-6575-rochdale-boulevard-regina-mccarthy-park
Interested?
Contact us for more information

