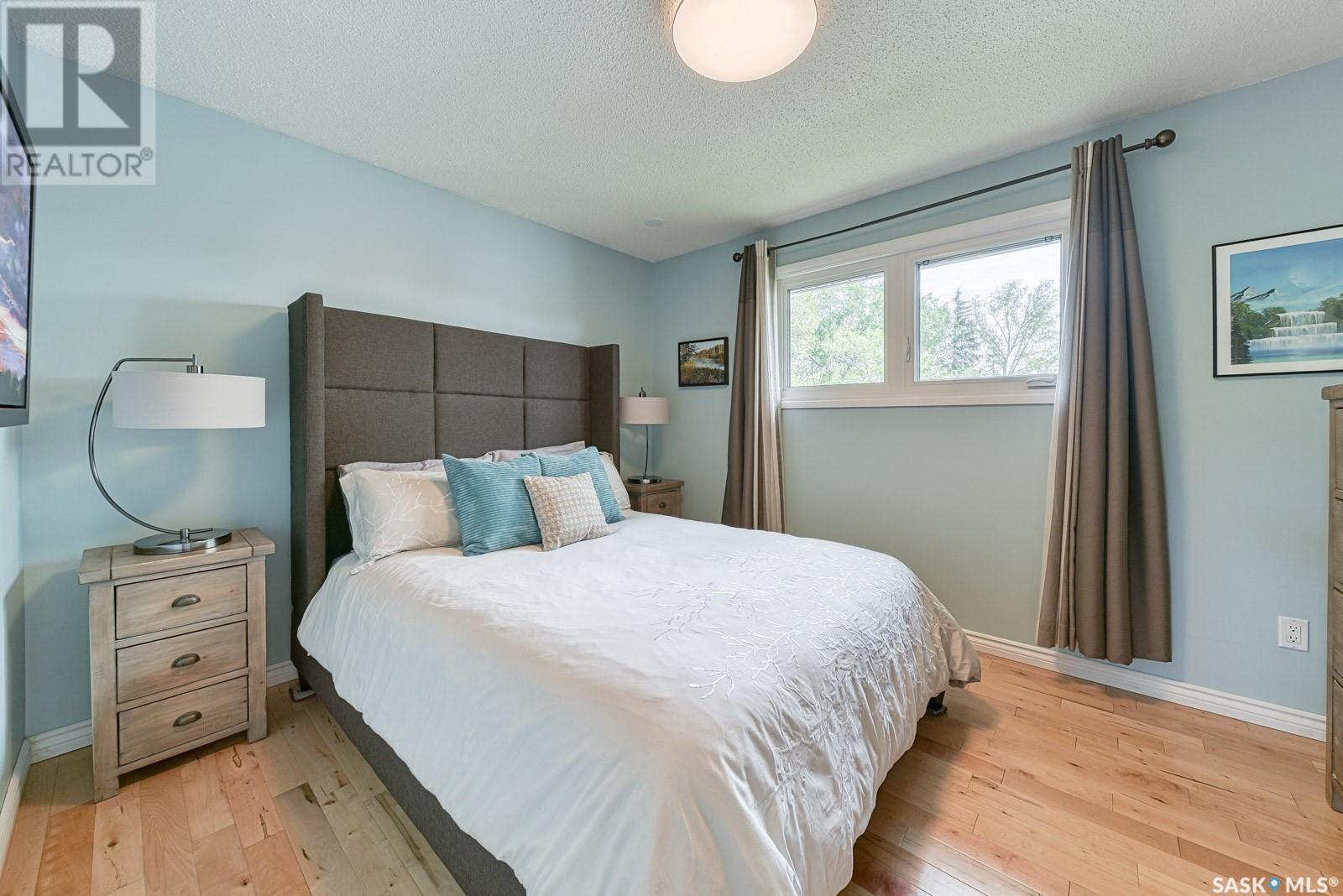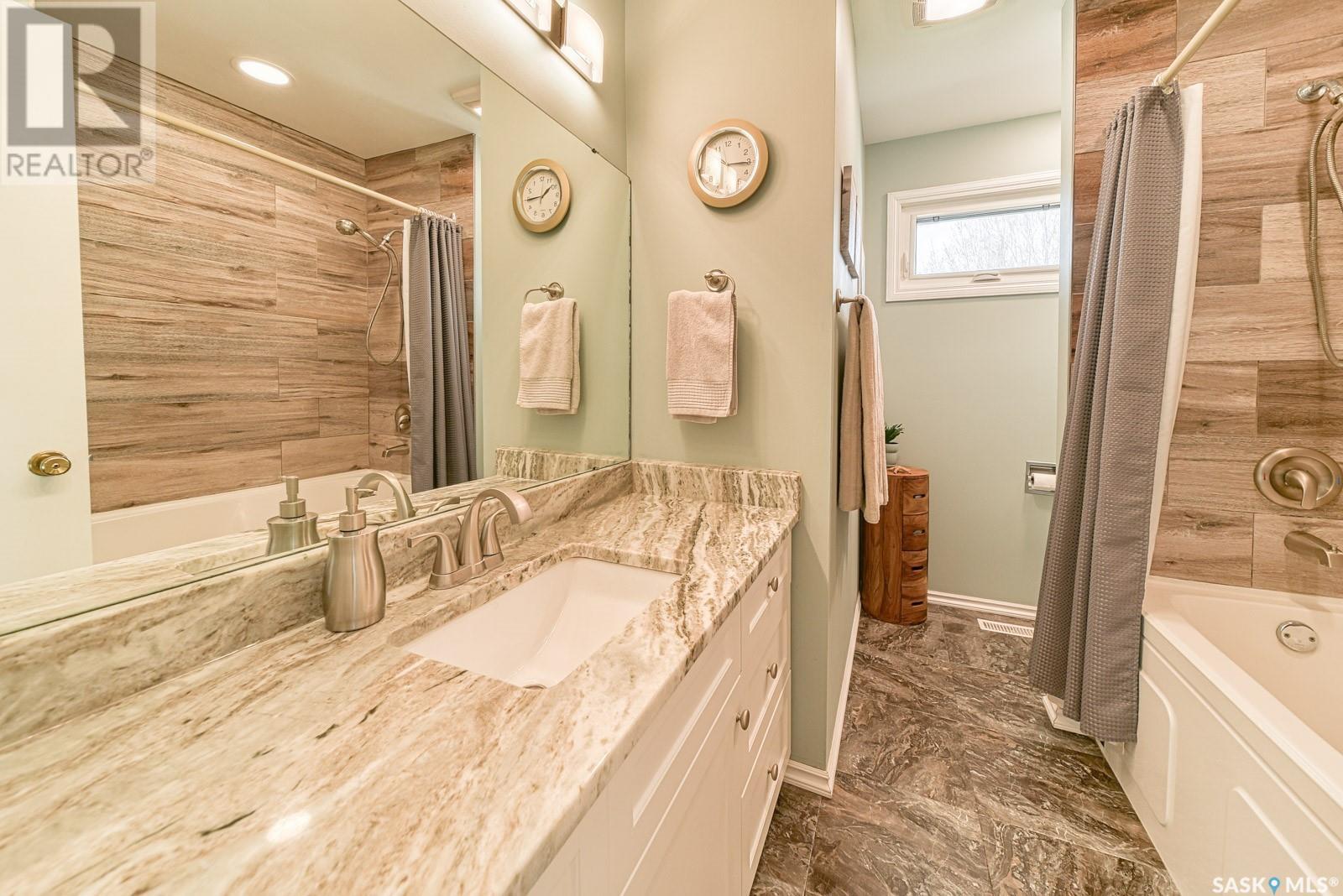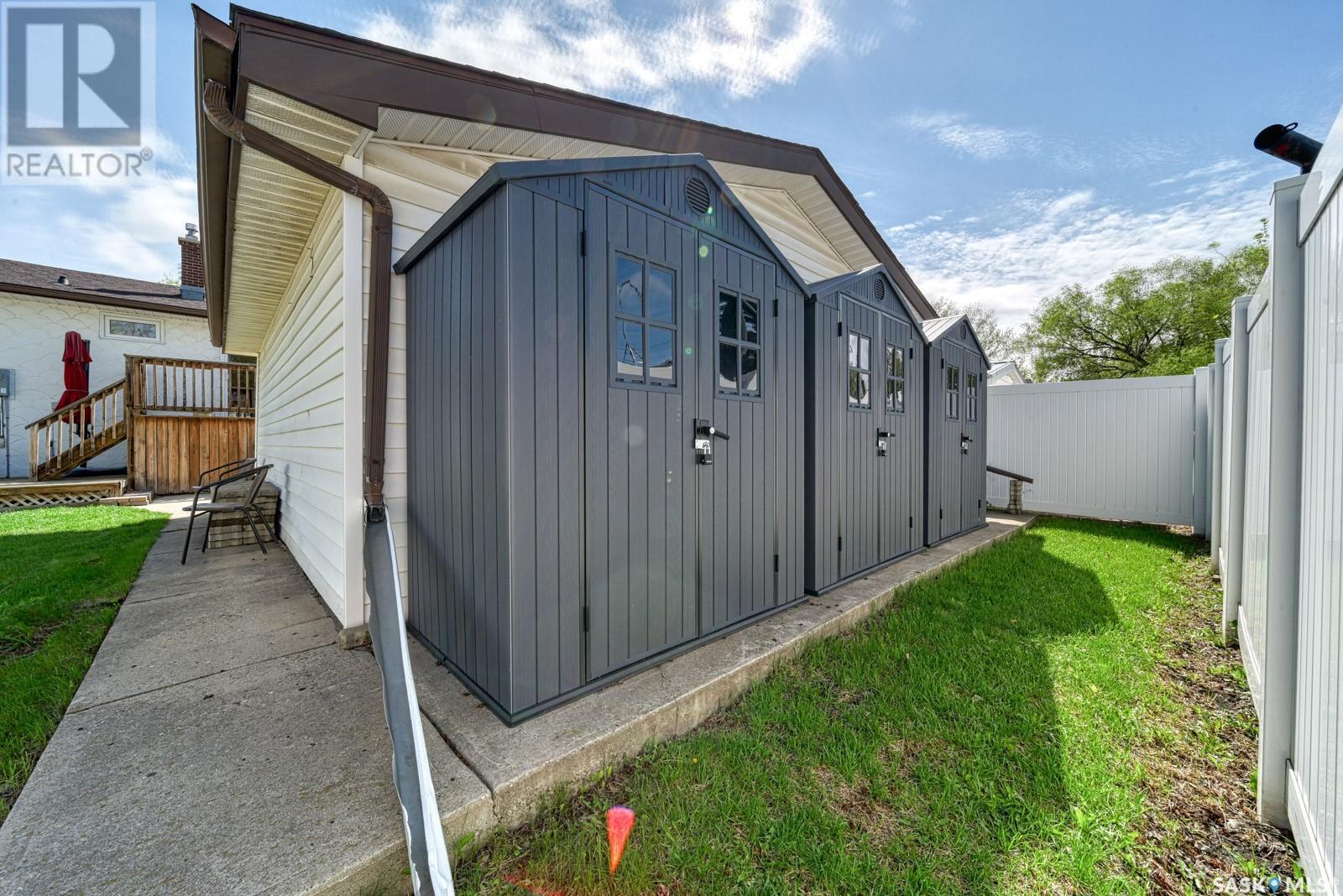3 Bedroom
1 Bathroom
863 sqft
Bi-Level
Central Air Conditioning
Forced Air
Lawn
$319,900
This beautifully maintained bi-level home is located in a prime North End neighborhood, close to schools, shopping, and all amenities. It features 2+1 bedrooms and 1 full bathroom, with roughed-in plumbing for a future basement bathroom. Over the years, the home has seen numerous updates, starting with a mid-efficiency furnace in 2001, followed by a major renovation in 2006 that included the kitchen and flooring, with gleaming maple hardwoods throughout. The garage received new shingles in 2012, and the house roof was redone in 2015 by Wheatland Roofing. In 2016, Glacier Glass installed new PVC fencing for added privacy. Between 2020 and 2021, all windows and patio doors were replaced by Provincial Windows, enhancing both energy efficiency and style. The electrical panel was upgraded to 125 amps in 2022, along with a brand-new air conditioning unit the same year. A new water softener was added in 2025. The home also boasts custom touches like a bathroom vanity, soft-close cabinetry in the kitchen and bath, and a custom-built 2-tier deck overlooking an oversized, fully fenced backyard—perfect for relaxing or entertaining. An oversized double detached garage completes this fantastic property. Sellers have just replace the washer . This home is a real pleasure to show and show off pride of ownership inside and out, book your appointment today.... As per the Seller’s direction, all offers will be presented on 2025-05-25 at 7:30 PM (id:51699)
Property Details
|
MLS® Number
|
SK006697 |
|
Property Type
|
Single Family |
|
Neigbourhood
|
Uplands |
|
Features
|
Treed |
|
Structure
|
Deck |
Building
|
Bathroom Total
|
1 |
|
Bedrooms Total
|
3 |
|
Appliances
|
Washer, Refrigerator, Dishwasher, Dryer, Microwave, Window Coverings, Garage Door Opener Remote(s), Hood Fan, Storage Shed, Stove |
|
Architectural Style
|
Bi-level |
|
Basement Development
|
Finished |
|
Basement Type
|
Full (finished) |
|
Constructed Date
|
1972 |
|
Cooling Type
|
Central Air Conditioning |
|
Heating Fuel
|
Natural Gas |
|
Heating Type
|
Forced Air |
|
Size Interior
|
863 Sqft |
|
Type
|
House |
Parking
|
Detached Garage
|
|
|
Parking Space(s)
|
4 |
Land
|
Acreage
|
No |
|
Fence Type
|
Partially Fenced |
|
Landscape Features
|
Lawn |
|
Size Irregular
|
4994.00 |
|
Size Total
|
4994 Sqft |
|
Size Total Text
|
4994 Sqft |
Rooms
| Level |
Type |
Length |
Width |
Dimensions |
|
Basement |
Bedroom |
11 ft ,2 in |
12 ft ,3 in |
11 ft ,2 in x 12 ft ,3 in |
|
Basement |
Other |
12 ft ,11 in |
21 ft ,5 in |
12 ft ,11 in x 21 ft ,5 in |
|
Basement |
Laundry Room |
|
|
Measurements not available |
|
Main Level |
Living Room |
13 ft ,3 in |
13 ft ,3 in |
13 ft ,3 in x 13 ft ,3 in |
|
Main Level |
Dining Room |
5 ft |
10 ft |
5 ft x 10 ft |
|
Main Level |
Kitchen |
9 ft ,7 in |
12 ft |
9 ft ,7 in x 12 ft |
|
Main Level |
4pc Bathroom |
|
|
Measurements not available |
|
Main Level |
Bedroom |
10 ft |
12 ft ,5 in |
10 ft x 12 ft ,5 in |
|
Main Level |
Bedroom |
9 ft ,8 in |
10 ft ,3 in |
9 ft ,8 in x 10 ft ,3 in |
https://www.realtor.ca/real-estate/28348427/12-bauermeister-street-regina-uplands


































