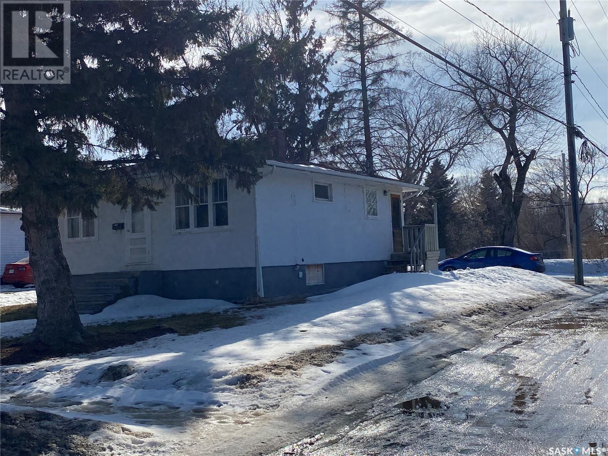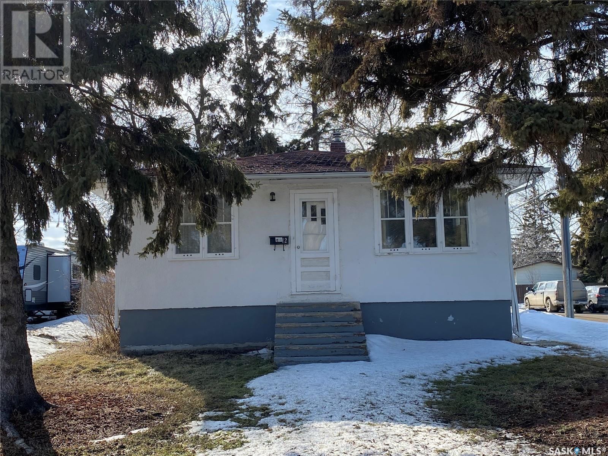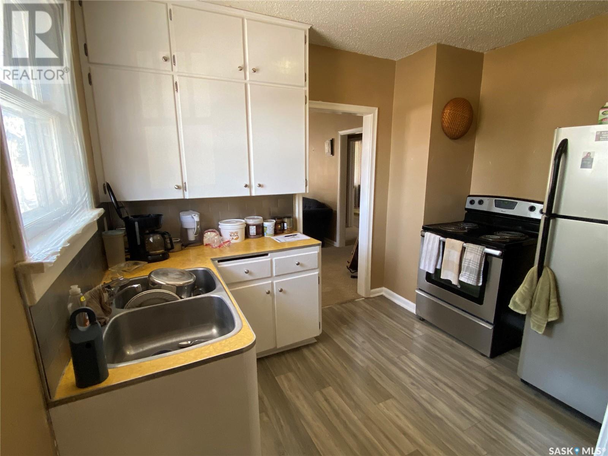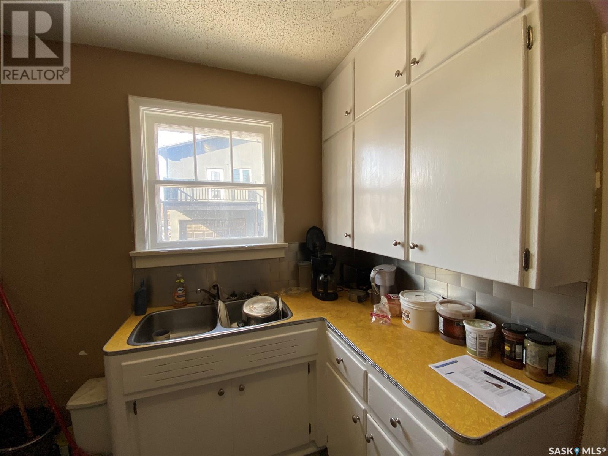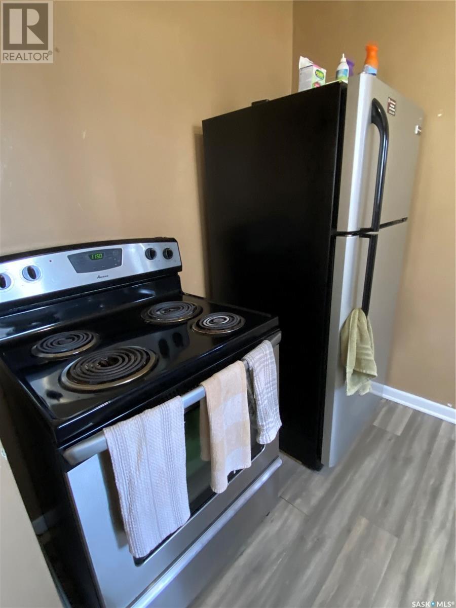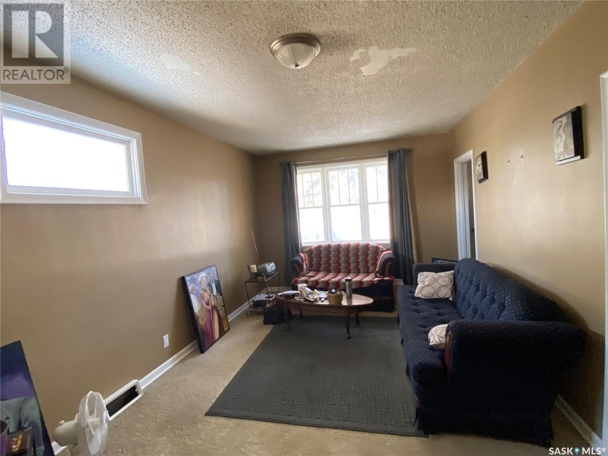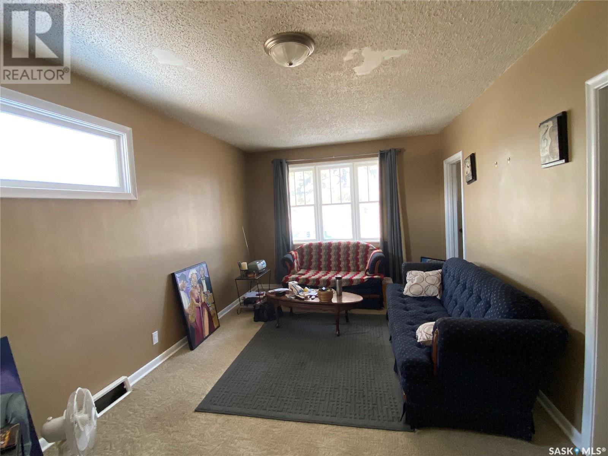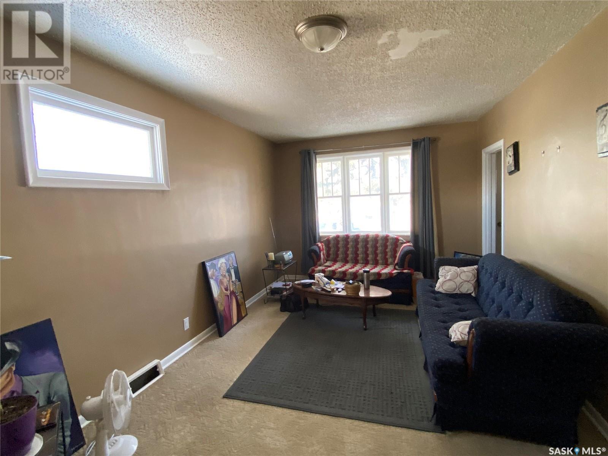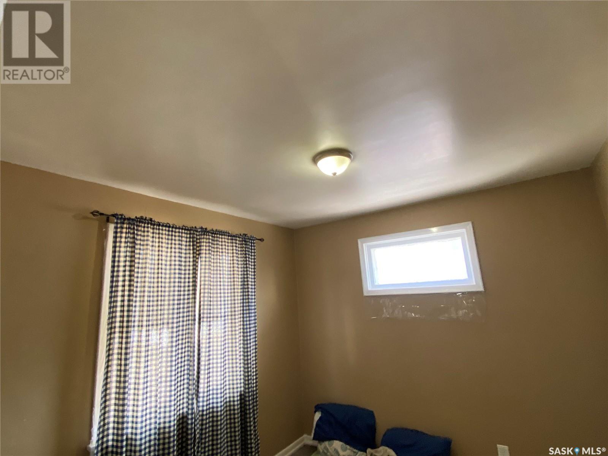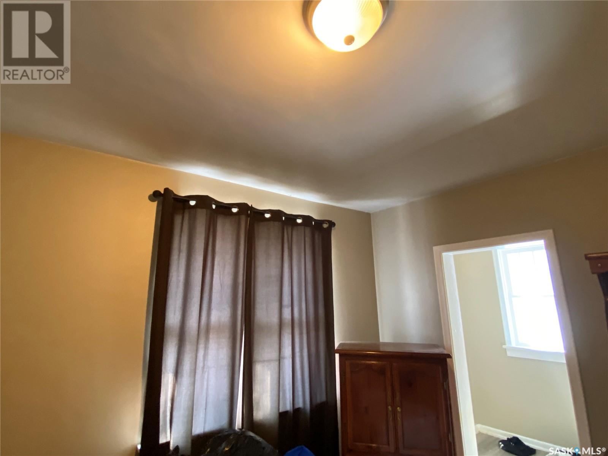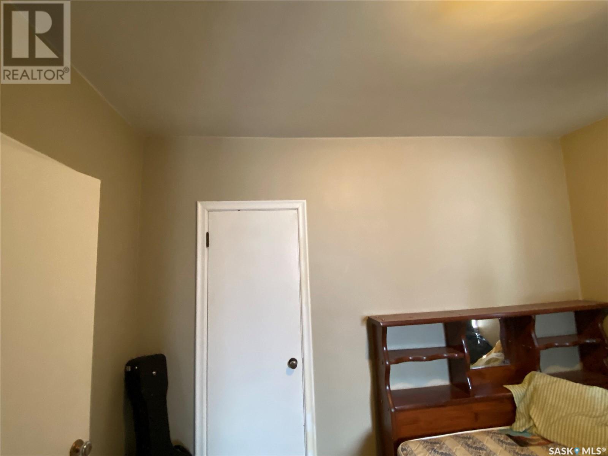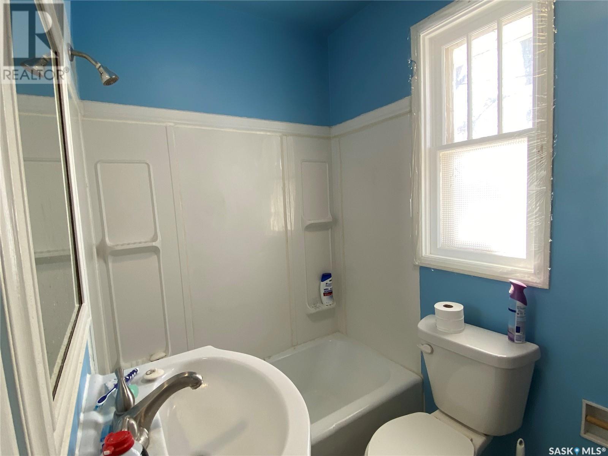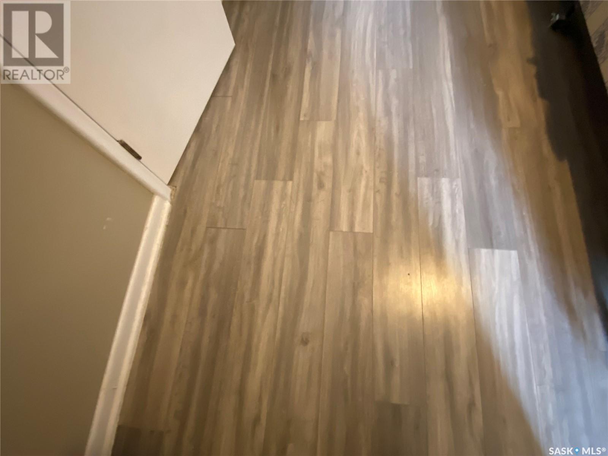12 Elizabeth Avenue Yorkton, Saskatchewan S3N 2C7
3 Bedroom
1 Bathroom
780 sqft
Bungalow
Forced Air
Lawn
$90,000
Solid house, perfect for your investment portfolio, or starter home. The main floor has 2 good sized bedrooms, large living room, kitchen and bathroom. The basement does have a bedroom , laundry area and mechanical. The lot size is one of the cities larger lots with a length of 183 feet, and 56 wide, giving you the room to build a large garage and still have a backyard. Check out this opportunity today. (id:51699)
Property Details
| MLS® Number | SK002334 |
| Property Type | Single Family |
| Features | Rectangular |
Building
| Bathroom Total | 1 |
| Bedrooms Total | 3 |
| Appliances | Washer, Refrigerator, Dryer, Storage Shed, Stove |
| Architectural Style | Bungalow |
| Basement Development | Unfinished |
| Basement Type | Full (unfinished) |
| Constructed Date | 1955 |
| Heating Fuel | Natural Gas |
| Heating Type | Forced Air |
| Stories Total | 1 |
| Size Interior | 780 Sqft |
| Type | House |
Parking
| None | |
| Gravel | |
| Parking Space(s) | 3 |
Land
| Acreage | No |
| Landscape Features | Lawn |
| Size Frontage | 56 Ft |
| Size Irregular | 56x183 |
| Size Total Text | 56x183 |
Rooms
| Level | Type | Length | Width | Dimensions |
|---|---|---|---|---|
| Basement | Bedroom | 10 ft ,8 in | 10 ft ,8 in | 10 ft ,8 in x 10 ft ,8 in |
| Basement | Den | 7 ft ,2 in | 11 ft ,6 in | 7 ft ,2 in x 11 ft ,6 in |
| Basement | Laundry Room | 10 ft ,8 in | 30 ft | 10 ft ,8 in x 30 ft |
| Main Level | Kitchen | 8 ft | 10 ft ,6 in | 8 ft x 10 ft ,6 in |
| Main Level | Living Room | 17 ft ,6 in | 10 ft ,6 in | 17 ft ,6 in x 10 ft ,6 in |
| Main Level | Bedroom | 11 ft | 10 ft ,2 in | 11 ft x 10 ft ,2 in |
| Main Level | Bedroom | 9 ft ,6 in | 10 ft ,2 in | 9 ft ,6 in x 10 ft ,2 in |
| Main Level | 4pc Bathroom | 6 ft | 5 ft | 6 ft x 5 ft |
https://www.realtor.ca/real-estate/28149443/12-elizabeth-avenue-yorkton
Interested?
Contact us for more information

