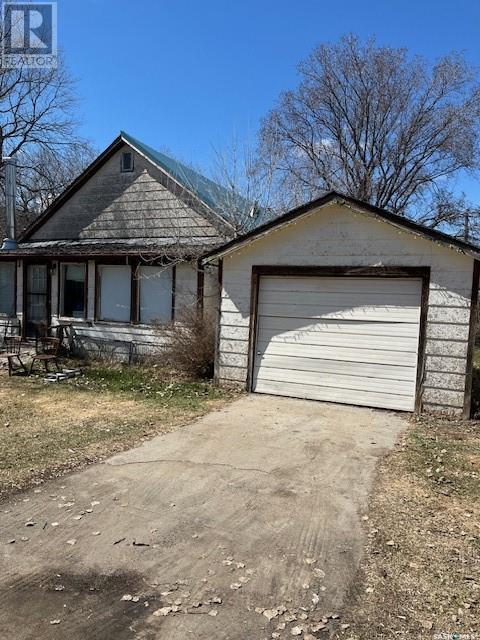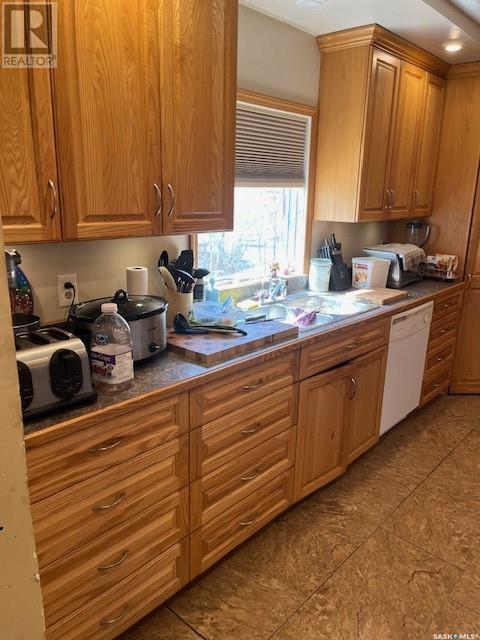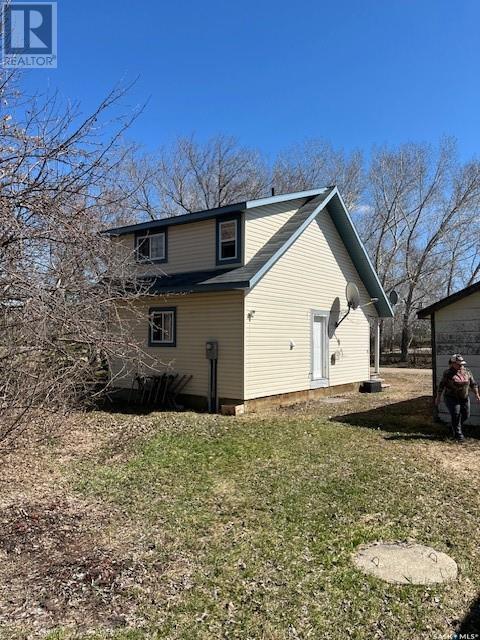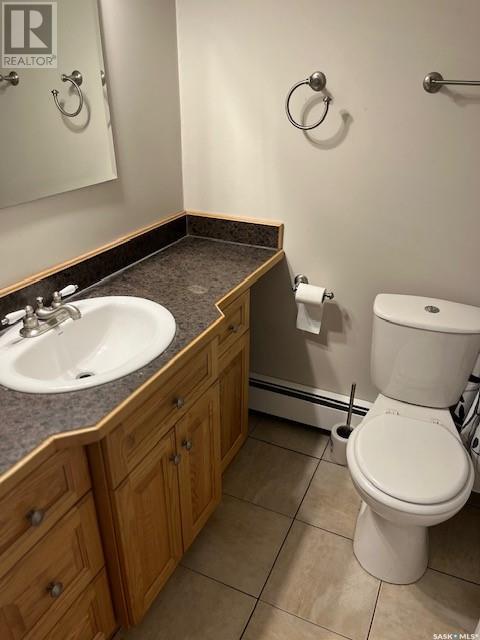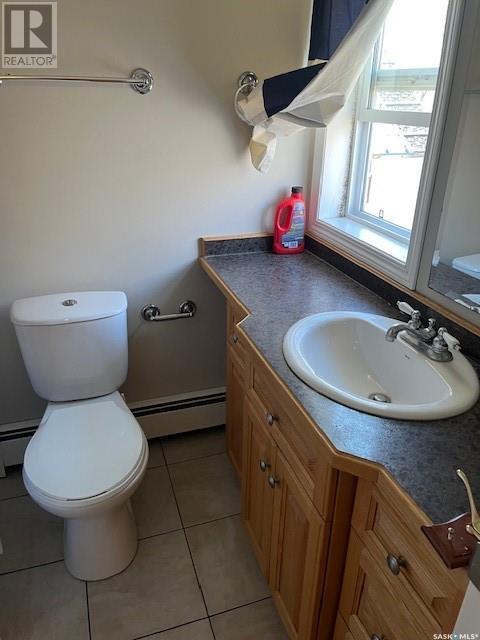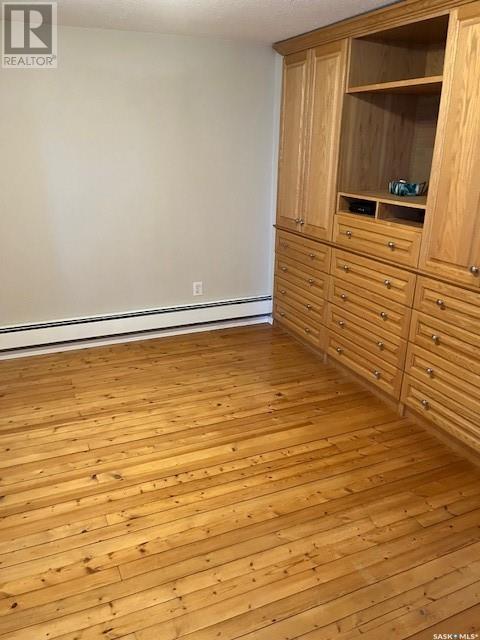12 First Avenue Swanson, Saskatchewan S0L 0P0
3 Bedroom
3 Bathroom
702 sqft
2 Level
Fireplace
Other
Lawn
$214,900
Beat this value! 702 sq.ft. 2 storey split built in 2017, 3 bedroom, 3 bathroom c/w no basement. Appliances remain except stove and microwave will be removed. Heat pump requires repairs. This huge double lot includes a second house in very liveable condition and single detached garage. House and garage need work and could be additional dwelling or storage. Note: extra siding and steel roofing will be left to complete projects. Sand point well supplies both houses. (id:51699)
Property Details
| MLS® Number | SK003594 |
| Property Type | Single Family |
| Features | Treed |
| Structure | Deck |
Building
| Bathroom Total | 3 |
| Bedrooms Total | 3 |
| Architectural Style | 2 Level |
| Basement Type | Crawl Space |
| Constructed Date | 2017 |
| Fireplace Fuel | Electric |
| Fireplace Present | Yes |
| Fireplace Type | Conventional |
| Heating Type | Other |
| Stories Total | 2 |
| Size Interior | 702 Sqft |
| Type | House |
Parking
| Detached Garage | |
| Gravel | |
| Parking Space(s) | 4 |
Land
| Acreage | No |
| Landscape Features | Lawn |
| Size Frontage | 30 Ft ,4 In |
| Size Irregular | 0.28 |
| Size Total | 0.28 Ac |
| Size Total Text | 0.28 Ac |
Rooms
| Level | Type | Length | Width | Dimensions |
|---|---|---|---|---|
| Second Level | Bedroom | 8 ft ,3 in | 7 ft ,4 in | 8 ft ,3 in x 7 ft ,4 in |
| Second Level | Bedroom | 7 ft ,2 in | 8 ft ,11 in | 7 ft ,2 in x 8 ft ,11 in |
| Second Level | 4pc Bathroom | x x x | ||
| Second Level | 4pc Bathroom | x x x | ||
| Second Level | Bedroom | 11 ft ,10 in | 8 ft ,6 in | 11 ft ,10 in x 8 ft ,6 in |
| Main Level | Living Room | 11 ft | 12 ft ,10 in | 11 ft x 12 ft ,10 in |
| Main Level | Kitchen | 14 ft ,4 in | 11 ft ,6 in | 14 ft ,4 in x 11 ft ,6 in |
| Main Level | 2pc Bathroom | x x x |
https://www.realtor.ca/real-estate/28215224/12-first-avenue-swanson
Interested?
Contact us for more information


