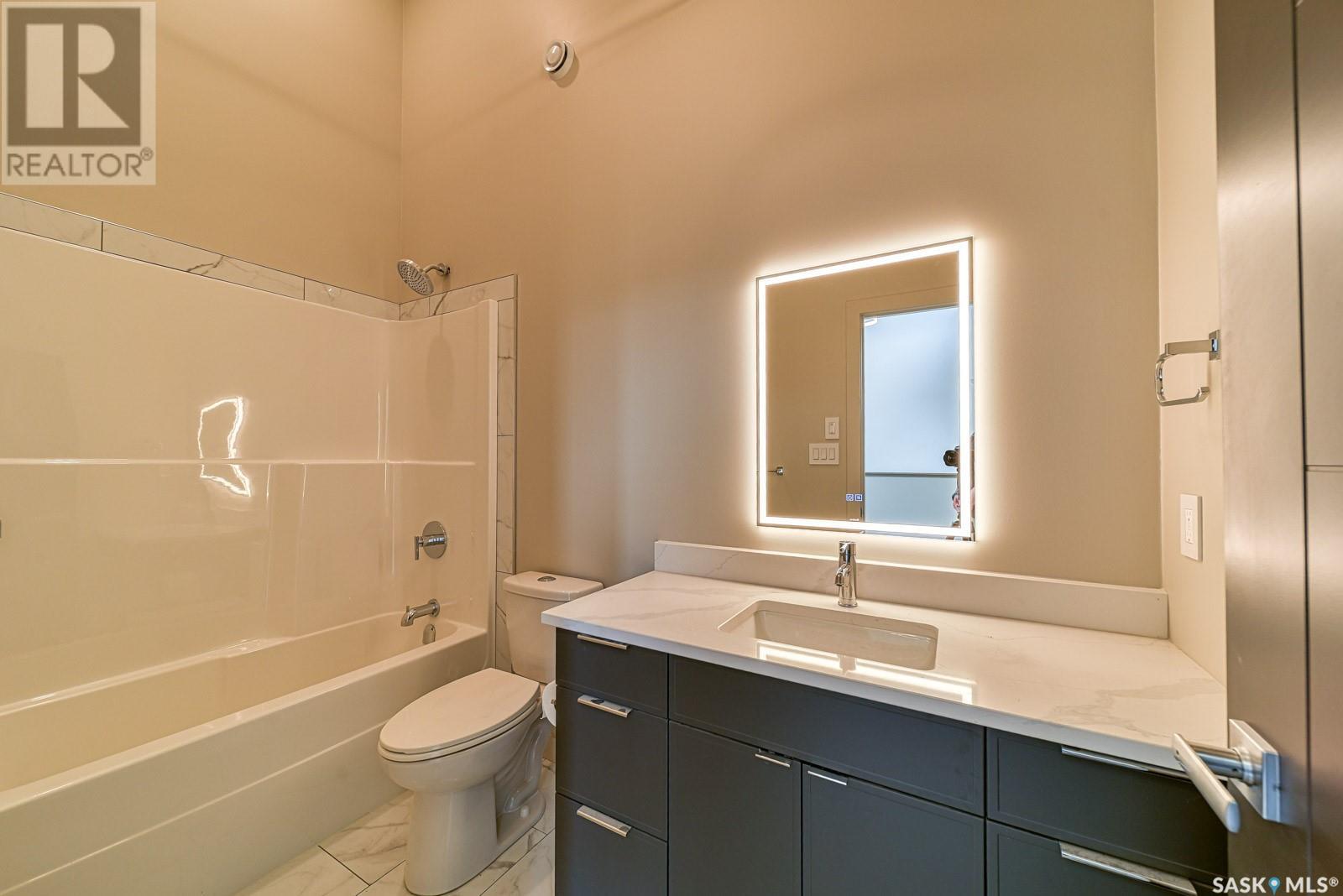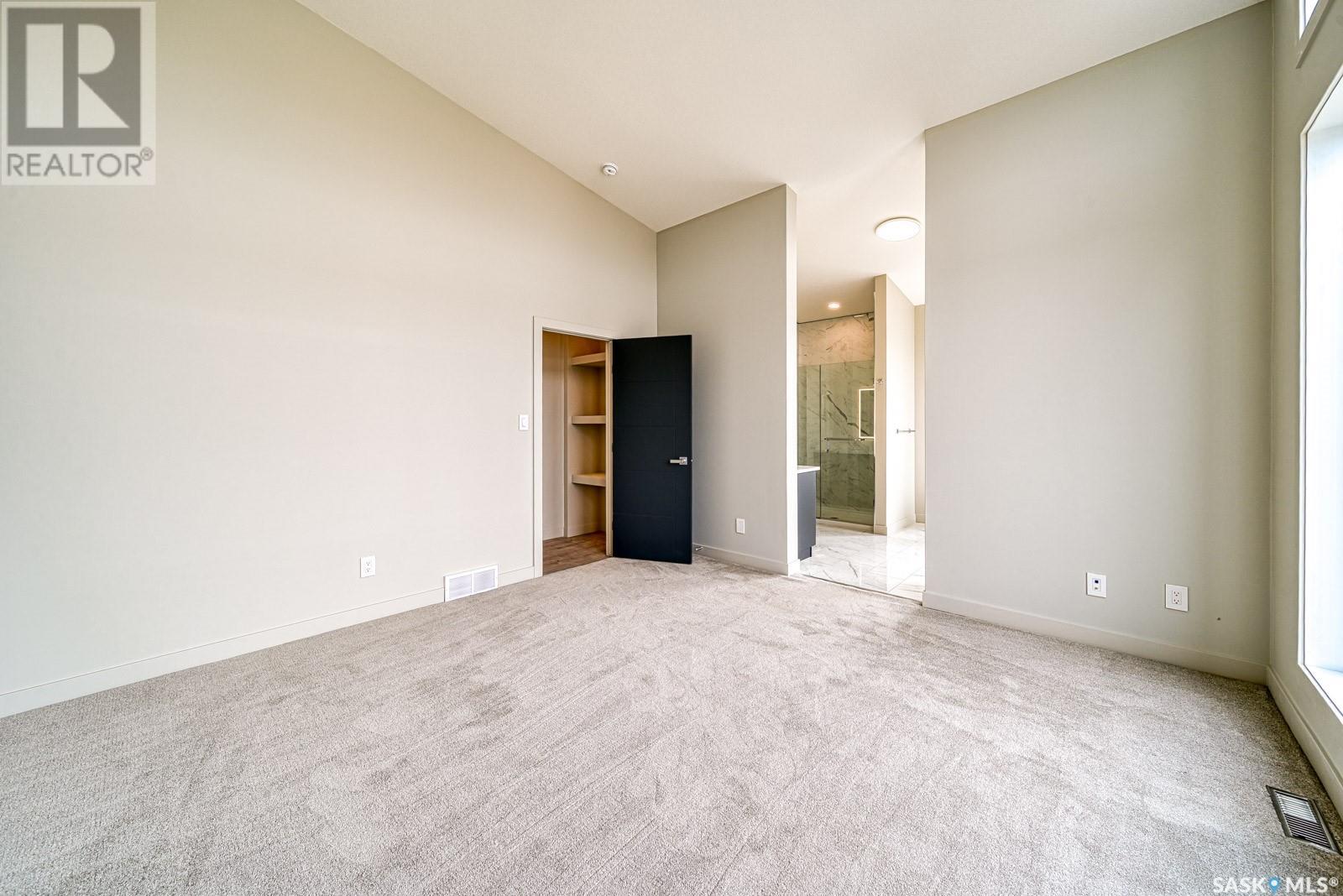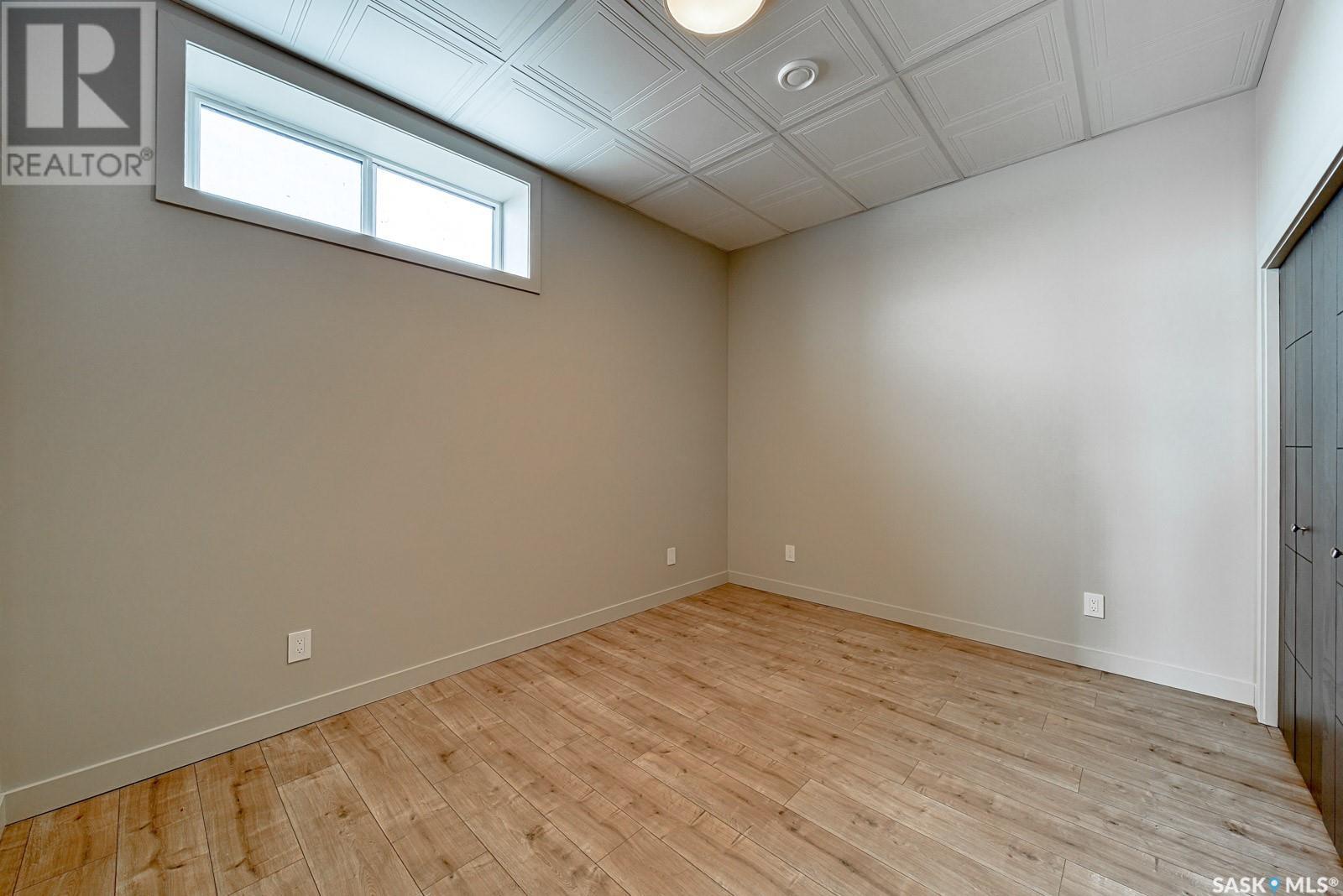4 Bedroom
3 Bathroom
2037 sqft
Bungalow
Fireplace
Central Air Conditioning, Air Exchanger
Forced Air, In Floor Heating
Waterfront
$999,900
Words fail to describe this exceptional lakefront home! 12 Sunset Boulevard in the Resort Village of North Grove defines a legacy lifestyle property on Buffalo Pound Lake! Stunning contemporary design begins with a 4 car attached garage ushering you into the fabulous bungalow style home (2037 sq/ft on main level),with, of course, a walkout lower level specifically designed to surround you with panoramic lake views! Open concept design with vaulted ceilings, perfect kitchen design with central island, separate pantry room, dining area that steps onto a spacious deck overlooking the lake and of course the gas fireplace provides a wonderful family centric home! The main floor flows from the entry area to a full bath, a bedroom or office space, and then to the amazing primary suite with a lovely bath,...dual sinks, soaking tub, walk-in shower, leading to an amazing dressing room! When you enter from the garage (45'X28'), you find a perfect space that has outdoor access for a games room, fitness centre, home office, studio,....amazing! Yes, there is also a mudroom space before entering! The lower level steps into a fantastic family room with a wet bar area, Opti-mist fireplace, plus access to the covered, & screened patio,....WOW!! Of course there is a media room, 2 bedrooms, a full bath, laundry room, and utility/storage area! Now, step outside to relax with nature that has trees, retaining walls, firepit area,....views that you will never tire of! This newly constructed and never lived in home is a one of a kind opportunity! Be sure to not miss this amazing place at the lake to call home! Drone shots + 3D scan of the interiors with 360s of the outdoor spaces are available for you! (id:51699)
Property Details
|
MLS® Number
|
SK004159 |
|
Property Type
|
Single Family |
|
Neigbourhood
|
Buffalo Pound Lake |
|
Features
|
Treed, Irregular Lot Size |
|
Structure
|
Deck, Patio(s) |
|
Water Front Name
|
Buffalo Pound Lake |
|
Water Front Type
|
Waterfront |
Building
|
Bathroom Total
|
3 |
|
Bedrooms Total
|
4 |
|
Appliances
|
Garage Door Opener Remote(s) |
|
Architectural Style
|
Bungalow |
|
Basement Development
|
Finished |
|
Basement Features
|
Walk Out |
|
Basement Type
|
Full (finished) |
|
Constructed Date
|
2022 |
|
Cooling Type
|
Central Air Conditioning, Air Exchanger |
|
Fireplace Fuel
|
Electric,gas |
|
Fireplace Present
|
Yes |
|
Fireplace Type
|
Conventional,conventional |
|
Heating Fuel
|
Natural Gas |
|
Heating Type
|
Forced Air, In Floor Heating |
|
Stories Total
|
1 |
|
Size Interior
|
2037 Sqft |
|
Type
|
House |
Parking
|
Attached Garage
|
|
|
R V
|
|
|
Heated Garage
|
|
|
Parking Space(s)
|
8 |
Land
|
Acreage
|
No |
|
Size Frontage
|
105 Ft |
|
Size Irregular
|
0.63 |
|
Size Total
|
0.63 Ac |
|
Size Total Text
|
0.63 Ac |
Rooms
| Level |
Type |
Length |
Width |
Dimensions |
|
Basement |
Family Room |
38 ft ,10 in |
13 ft ,11 in |
38 ft ,10 in x 13 ft ,11 in |
|
Basement |
Media |
18 ft ,10 in |
14 ft ,2 in |
18 ft ,10 in x 14 ft ,2 in |
|
Basement |
Laundry Room |
10 ft ,2 in |
5 ft ,6 in |
10 ft ,2 in x 5 ft ,6 in |
|
Basement |
Other |
9 ft ,6 in |
9 ft ,8 in |
9 ft ,6 in x 9 ft ,8 in |
|
Basement |
Bedroom |
12 ft ,3 in |
11 ft ,11 in |
12 ft ,3 in x 11 ft ,11 in |
|
Basement |
4pc Bathroom |
8 ft ,2 in |
8 ft ,3 in |
8 ft ,2 in x 8 ft ,3 in |
|
Basement |
Bedroom |
13 ft ,4 in |
12 ft ,3 in |
13 ft ,4 in x 12 ft ,3 in |
|
Main Level |
Bonus Room |
17 ft ,2 in |
16 ft ,5 in |
17 ft ,2 in x 16 ft ,5 in |
|
Main Level |
Mud Room |
9 ft ,11 in |
9 ft ,11 in |
9 ft ,11 in x 9 ft ,11 in |
|
Main Level |
Foyer |
11 ft ,5 in |
10 ft ,1 in |
11 ft ,5 in x 10 ft ,1 in |
|
Main Level |
Living Room |
17 ft |
16 ft ,6 in |
17 ft x 16 ft ,6 in |
|
Main Level |
Dining Room |
13 ft ,3 in |
12 ft ,3 in |
13 ft ,3 in x 12 ft ,3 in |
|
Main Level |
Kitchen |
14 ft ,8 in |
13 ft ,3 in |
14 ft ,8 in x 13 ft ,3 in |
|
Main Level |
Other |
9 ft ,3 in |
7 ft ,3 in |
9 ft ,3 in x 7 ft ,3 in |
|
Main Level |
4pc Bathroom |
9 ft ,7 in |
5 ft ,5 in |
9 ft ,7 in x 5 ft ,5 in |
|
Main Level |
Bedroom |
11 ft ,4 in |
9 ft ,11 in |
11 ft ,4 in x 9 ft ,11 in |
|
Main Level |
Primary Bedroom |
14 ft ,3 in |
13 ft ,11 in |
14 ft ,3 in x 13 ft ,11 in |
|
Main Level |
5pc Ensuite Bath |
17 ft |
9 ft ,10 in |
17 ft x 9 ft ,10 in |
|
Main Level |
Other |
10 ft |
9 ft ,1 in |
10 ft x 9 ft ,1 in |
https://www.realtor.ca/real-estate/28243024/12-sunset-boulevard-marquis-rm-no-191-buffalo-pound-lake




















































