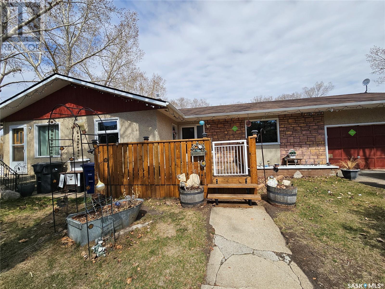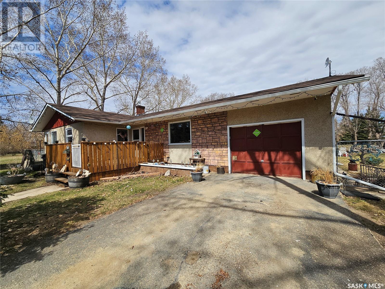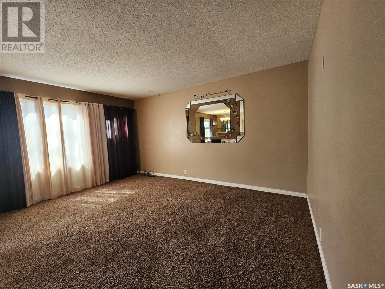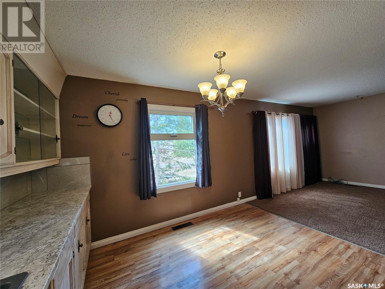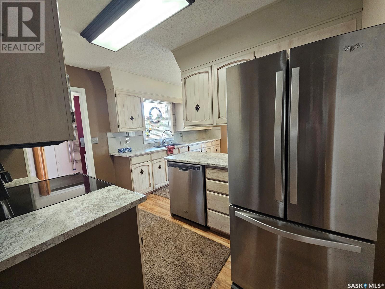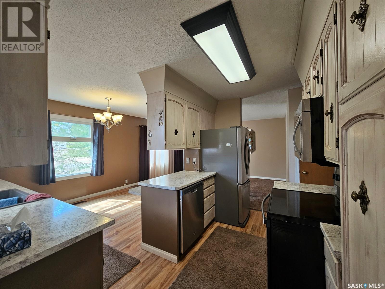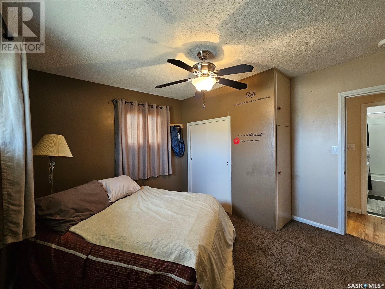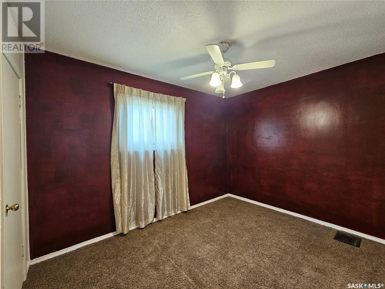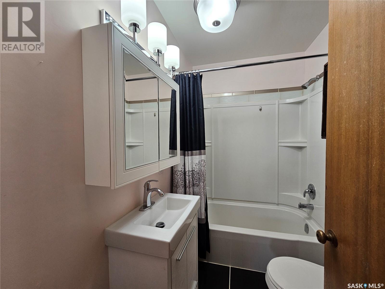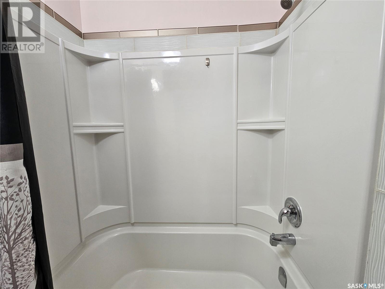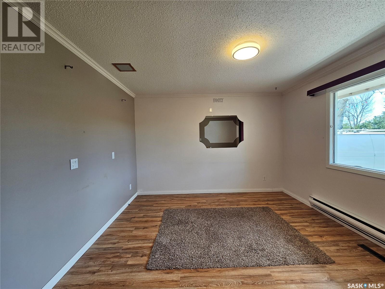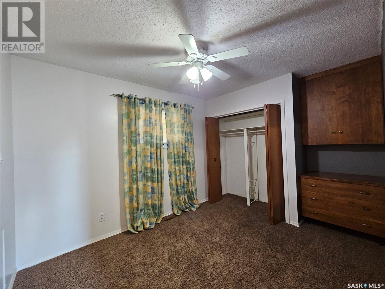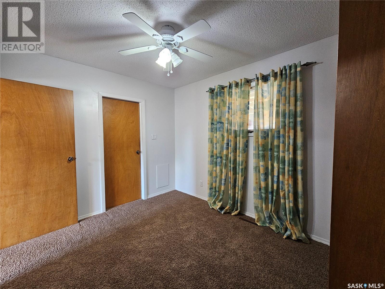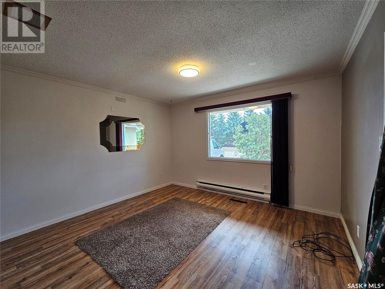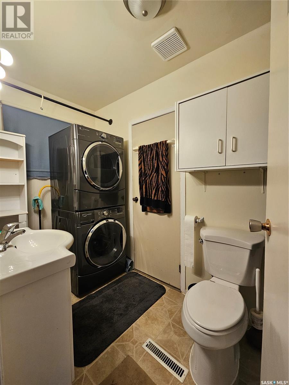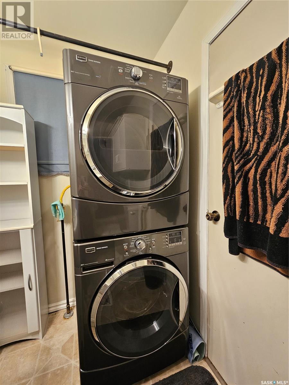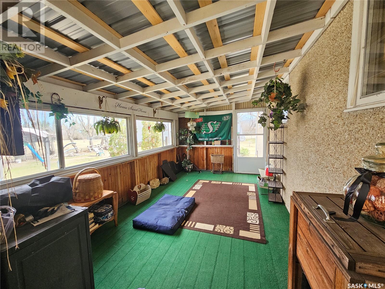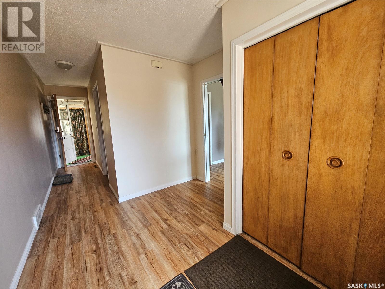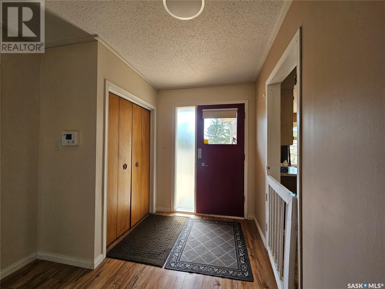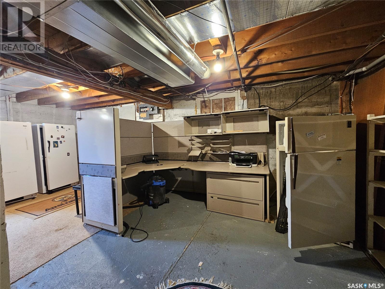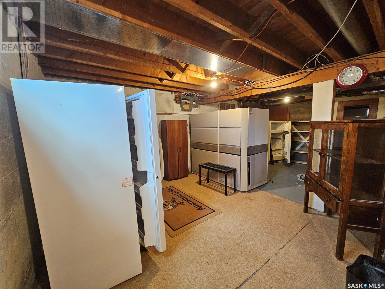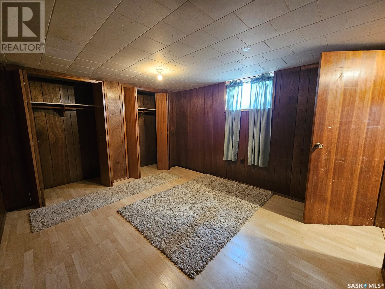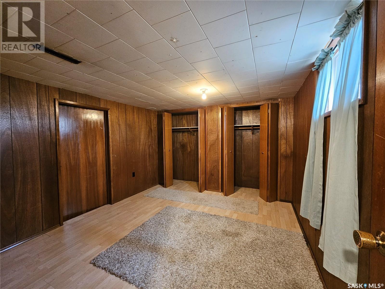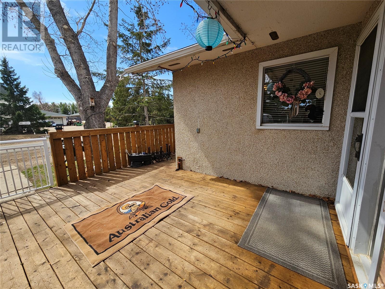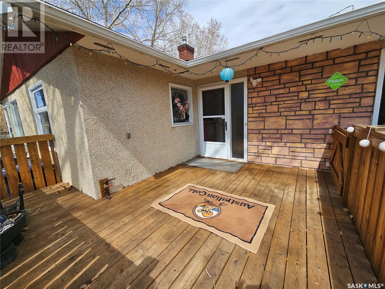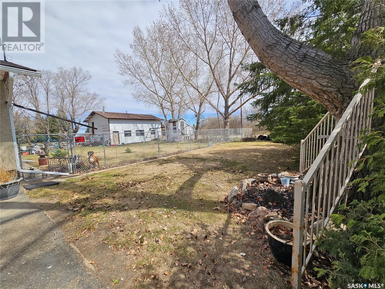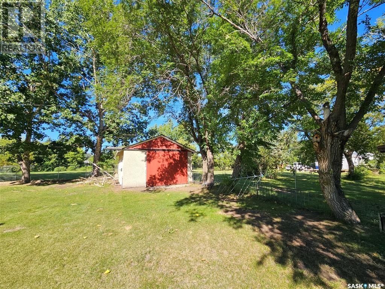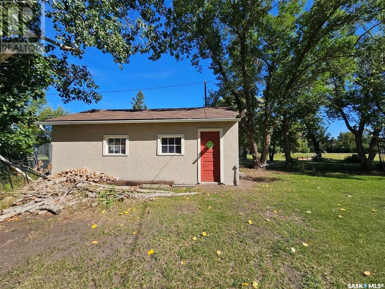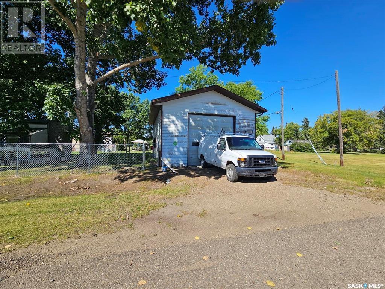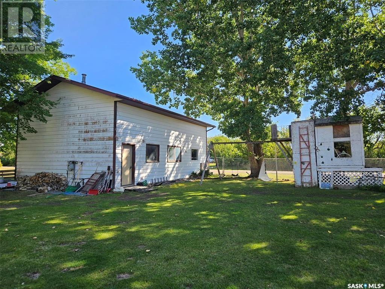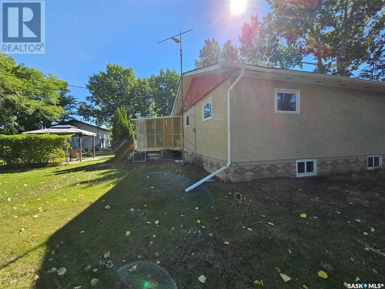4 Bedroom
2 Bathroom
1252 sqft
Bungalow
Central Air Conditioning
Forced Air
Lawn
$214,900
Check out this unique property in the Village of Delmas. Just minutes from Table Mountain and a quick, 30 minute drive into the city! Small town living has its perks including affordable prices, no close neighbors, and a massive well treed yard! This well cared for home has 1252 sq ft, 4 bedrooms, 2 bathrooms and main floor laundry. There a 2 living spaces one of which could be used as a formal dining room for bigger families. The galley kitchen has plenty of cabinet and counter space and new appliances. Perfect for summer nights and entertaining there is a good size sunroom in the back and a deck out front! There is an attached single car garage out front and a detached garage used for storage in the back. This property includes a 24x36 heated shop, with 14 foot ceilings perfect for a business or handyman. Features include some newer windows, newer shingles, an HE furnace, central air, alarm system owned and natural gas BBQ hook up just to name a few. Give us a call to check out this amazing property today! (id:51699)
Property Details
|
MLS® Number
|
SK967191 |
|
Property Type
|
Single Family |
|
Features
|
Treed, Rectangular |
|
Structure
|
Deck, Patio(s) |
Building
|
Bathroom Total
|
2 |
|
Bedrooms Total
|
4 |
|
Appliances
|
Washer, Refrigerator, Dishwasher, Dryer, Microwave, Alarm System, Freezer, Window Coverings, Garage Door Opener Remote(s), Play Structure, Stove |
|
Architectural Style
|
Bungalow |
|
Basement Development
|
Partially Finished |
|
Basement Type
|
Partial (partially Finished) |
|
Constructed Date
|
1952 |
|
Cooling Type
|
Central Air Conditioning |
|
Fire Protection
|
Alarm System |
|
Heating Fuel
|
Natural Gas |
|
Heating Type
|
Forced Air |
|
Stories Total
|
1 |
|
Size Interior
|
1252 Sqft |
|
Type
|
House |
Parking
|
Attached Garage
|
|
|
Detached Garage
|
|
|
Parking Space(s)
|
6 |
Land
|
Acreage
|
No |
|
Fence Type
|
Fence |
|
Landscape Features
|
Lawn |
|
Size Frontage
|
159 Ft |
|
Size Irregular
|
19080.00 |
|
Size Total
|
19080 Sqft |
|
Size Total Text
|
19080 Sqft |
Rooms
| Level |
Type |
Length |
Width |
Dimensions |
|
Basement |
Bedroom |
10 ft ,8 in |
12 ft ,7 in |
10 ft ,8 in x 12 ft ,7 in |
|
Main Level |
Kitchen/dining Room |
15 ft ,9 in |
11 ft ,8 in |
15 ft ,9 in x 11 ft ,8 in |
|
Main Level |
Living Room |
15 ft ,6 in |
11 ft ,3 in |
15 ft ,6 in x 11 ft ,3 in |
|
Main Level |
Bedroom |
12 ft ,5 in |
11 ft ,3 in |
12 ft ,5 in x 11 ft ,3 in |
|
Main Level |
Bedroom |
8 ft ,9 in |
11 ft ,5 in |
8 ft ,9 in x 11 ft ,5 in |
|
Main Level |
4pc Bathroom |
7 ft ,7 in |
5 ft |
7 ft ,7 in x 5 ft |
|
Main Level |
Foyer |
9 ft ,8 in |
10 ft ,1 in |
9 ft ,8 in x 10 ft ,1 in |
|
Main Level |
Family Room |
12 ft ,7 in |
11 ft ,11 in |
12 ft ,7 in x 11 ft ,11 in |
|
Main Level |
Laundry Room |
8 ft ,5 in |
4 ft ,11 in |
8 ft ,5 in x 4 ft ,11 in |
|
Main Level |
Bedroom |
8 ft ,8 in |
10 ft ,11 in |
8 ft ,8 in x 10 ft ,11 in |
|
Main Level |
Sunroom |
20 ft ,3 in |
10 ft ,1 in |
20 ft ,3 in x 10 ft ,1 in |
https://www.realtor.ca/real-estate/26813414/120-100th-street-delmas

