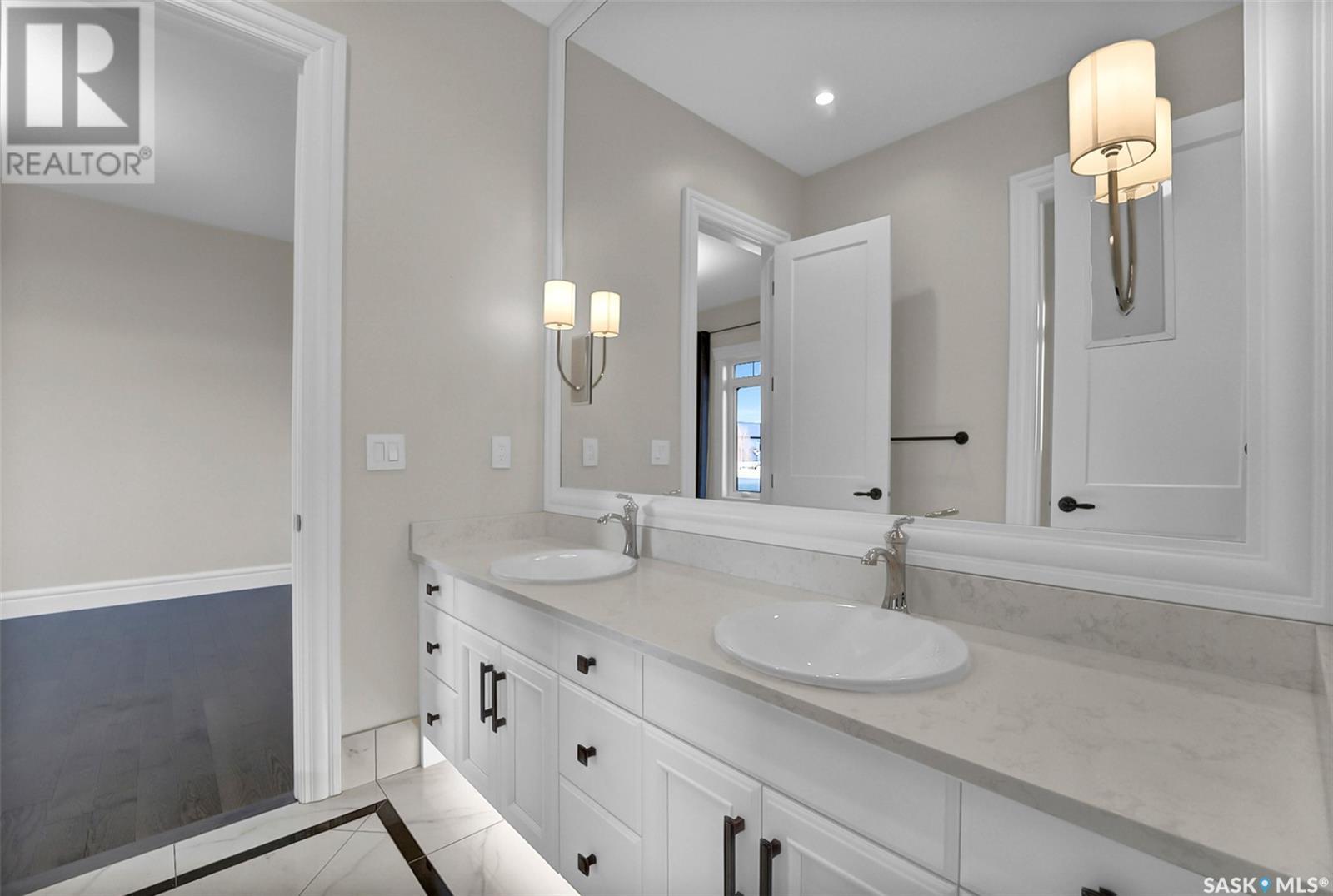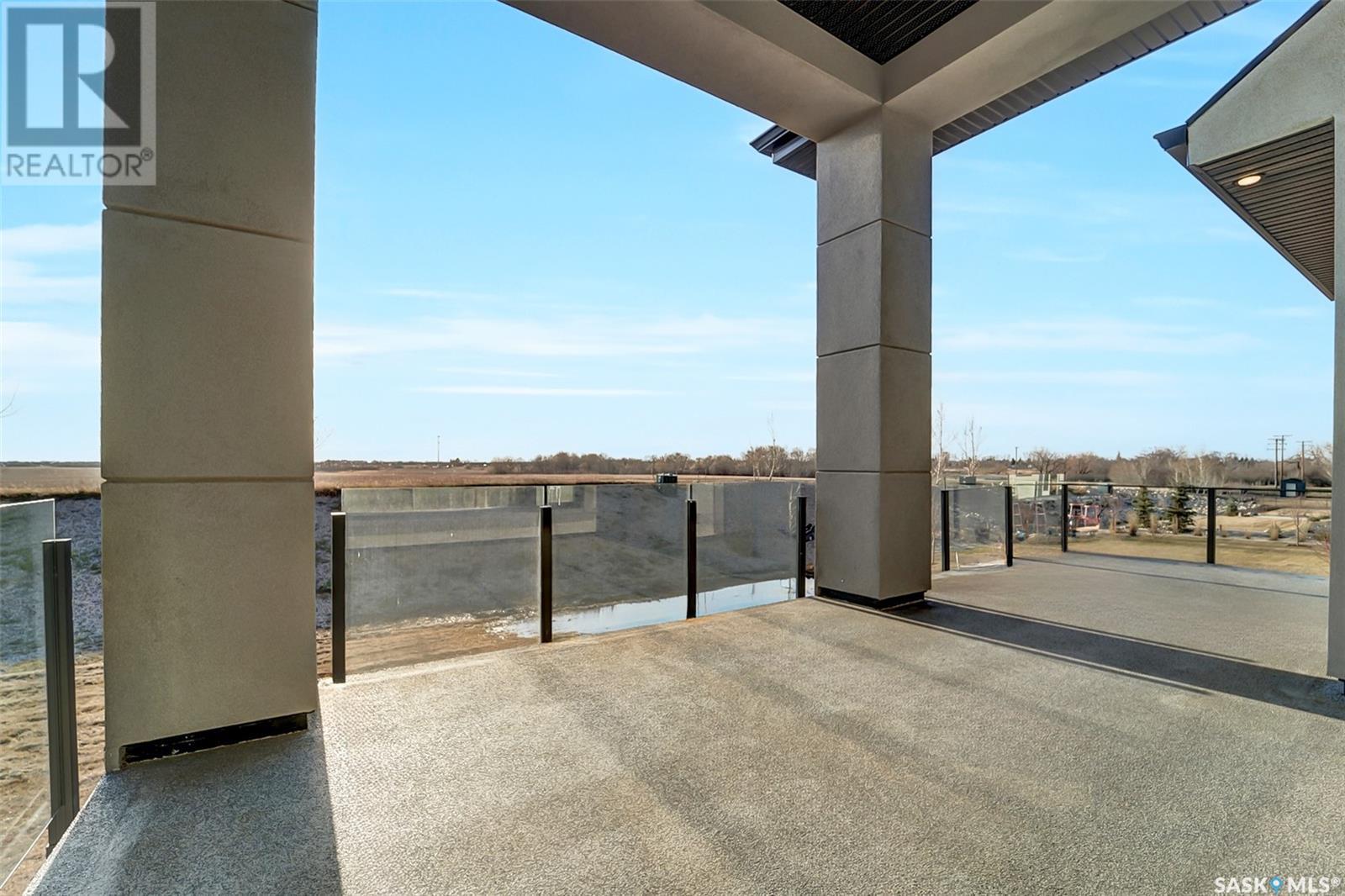120 Greenbryre Lane Greenbryre, Saskatchewan S7V 0J6
$1,580,000Maintenance,
$192 Monthly
Maintenance,
$192 MonthlyBeautiful walkout bungalow in Greenbryre. Grant front foyer with coffered ceiling on the main floor living room and also have a gas fireplace and large windows overlooking the backyard and opening space. Designer kitchen with quartz countertops, backsplash and large central island. Big walk through pantry to the back entry mudroom. Huge master bedroom has a luxurious 5 pc ensuite bathroom with separate shower and tub, walk-in with shelves, closet, and access to the back deck. Other 2 good size bedrooms on the main floor connected to a 5pc bathroom. Opening finished basement offer more entertainment space and walk out to the backyard. Theatre has projector, projection screen, and surround sound system. 2 more bedrooms basement and den on the lower level. 4 car attached garage with heating featuring 12'9'' ceiling height, epoxy coated flooring, floor drains and an office. Don't miss out! (id:51699)
Property Details
| MLS® Number | SK979892 |
| Property Type | Single Family |
| Community Features | Pets Allowed |
| Features | Sump Pump |
| Structure | Deck |
Building
| Bathroom Total | 4 |
| Bedrooms Total | 5 |
| Appliances | Washer, Refrigerator, Dishwasher, Dryer, Microwave, Window Coverings, Hood Fan, Stove |
| Architectural Style | Bungalow |
| Basement Development | Finished |
| Basement Type | Full (finished) |
| Constructed Date | 2017 |
| Cooling Type | Central Air Conditioning |
| Fireplace Fuel | Gas |
| Fireplace Present | Yes |
| Fireplace Type | Conventional |
| Heating Fuel | Natural Gas |
| Heating Type | Forced Air, In Floor Heating |
| Stories Total | 1 |
| Size Interior | 2482 Sqft |
| Type | House |
Parking
| Attached Garage | |
| Heated Garage | |
| Parking Space(s) | 11 |
Land
| Acreage | No |
| Landscape Features | Lawn, Underground Sprinkler |
| Size Frontage | 102 Ft |
| Size Irregular | 0.52 |
| Size Total | 0.52 Ac |
| Size Total Text | 0.52 Ac |
Rooms
| Level | Type | Length | Width | Dimensions |
|---|---|---|---|---|
| Basement | Family Room | 21 ft ,9 in | 25 ft ,9 in | 21 ft ,9 in x 25 ft ,9 in |
| Basement | Media | 16 ft ,1 in | 19 ft ,4 in | 16 ft ,1 in x 19 ft ,4 in |
| Basement | 3pc Bathroom | Measurements not available | ||
| Basement | Bedroom | 13 ft ,1 in | 13 ft ,5 in | 13 ft ,1 in x 13 ft ,5 in |
| Basement | Bedroom | 12 ft | 13 ft ,11 in | 12 ft x 13 ft ,11 in |
| Basement | Den | 10 ft ,5 in | 11 ft ,11 in | 10 ft ,5 in x 11 ft ,11 in |
| Main Level | Foyer | 7 ft ,6 in | 15 ft ,8 in | 7 ft ,6 in x 15 ft ,8 in |
| Main Level | Living Room | 15 ft | 16 ft | 15 ft x 16 ft |
| Main Level | Kitchen | 11 ft ,9 in | 14 ft | 11 ft ,9 in x 14 ft |
| Main Level | Dining Room | 11 ft | 14 ft | 11 ft x 14 ft |
| Main Level | 2pc Bathroom | Measurements not available | ||
| Main Level | Primary Bedroom | 14 ft ,5 in | 20 ft ,11 in | 14 ft ,5 in x 20 ft ,11 in |
| Main Level | 5pc Bathroom | Measurements not available | ||
| Main Level | Bedroom | 11 ft ,11 in | 13 ft ,5 in | 11 ft ,11 in x 13 ft ,5 in |
| Main Level | Bedroom | 9 ft ,11 in | 11 ft ,3 in | 9 ft ,11 in x 11 ft ,3 in |
| Main Level | 5pc Bathroom | Measurements not available | ||
| Main Level | Laundry Room | Measurements not available |
https://www.realtor.ca/real-estate/27262169/120-greenbryre-lane-greenbryre
Interested?
Contact us for more information












































