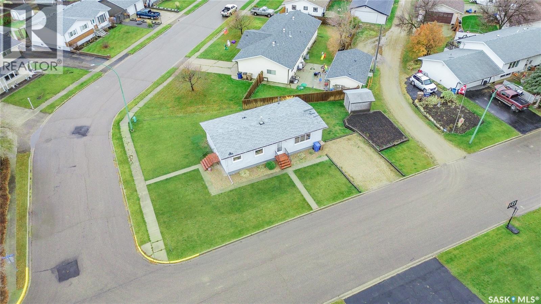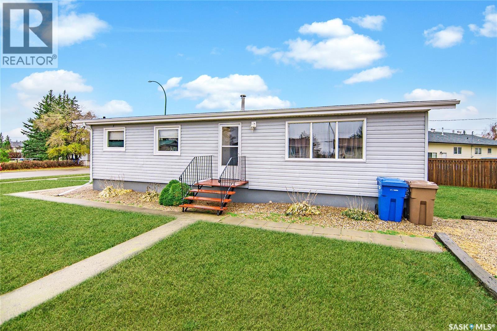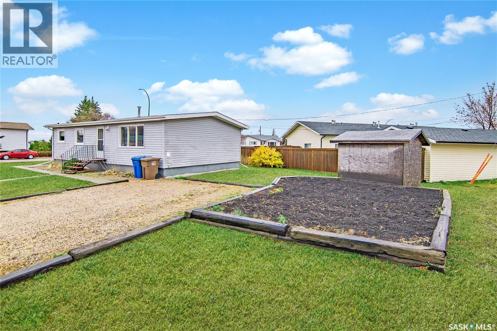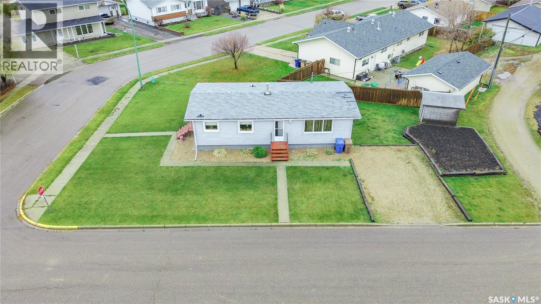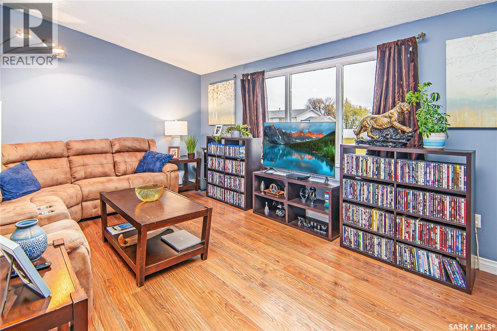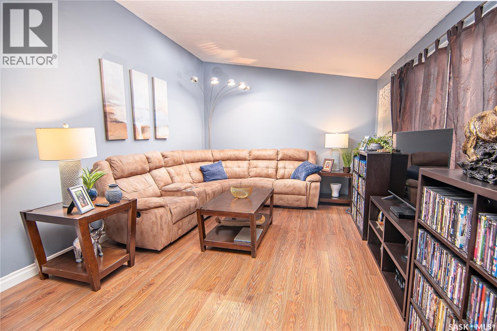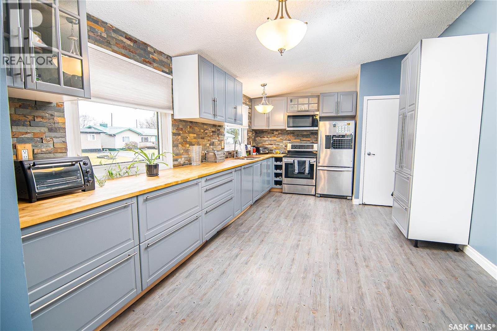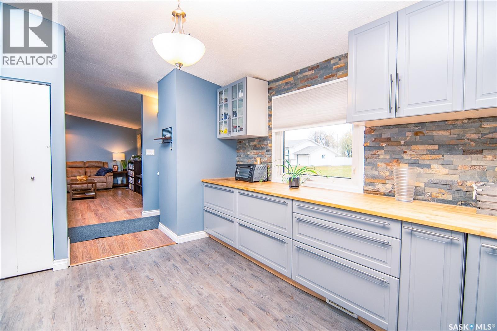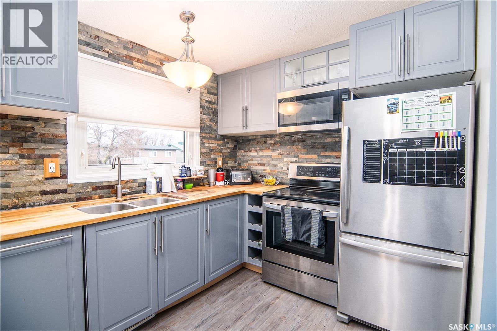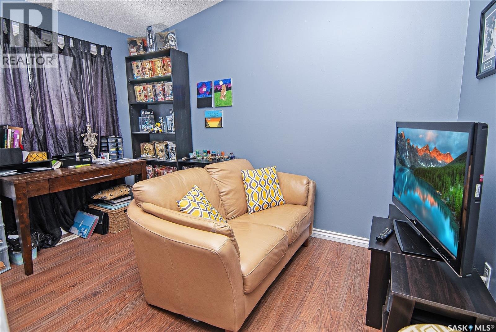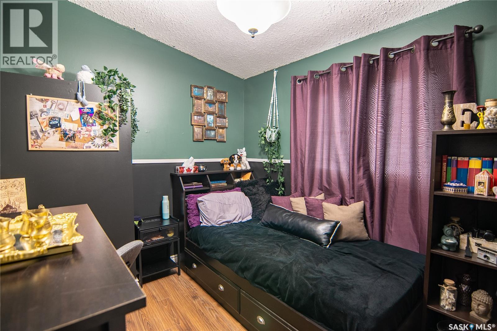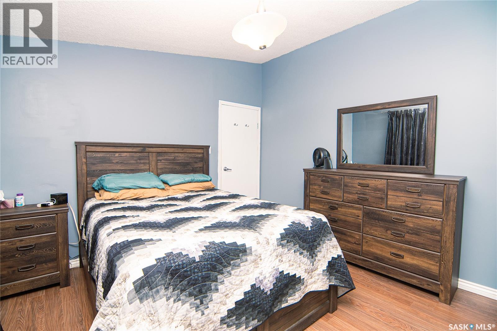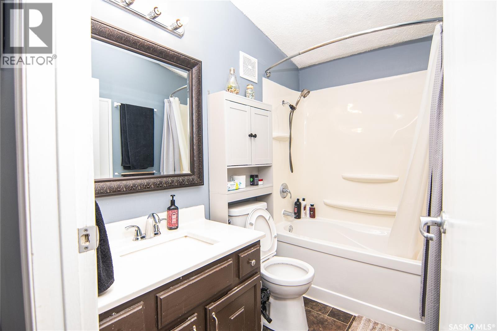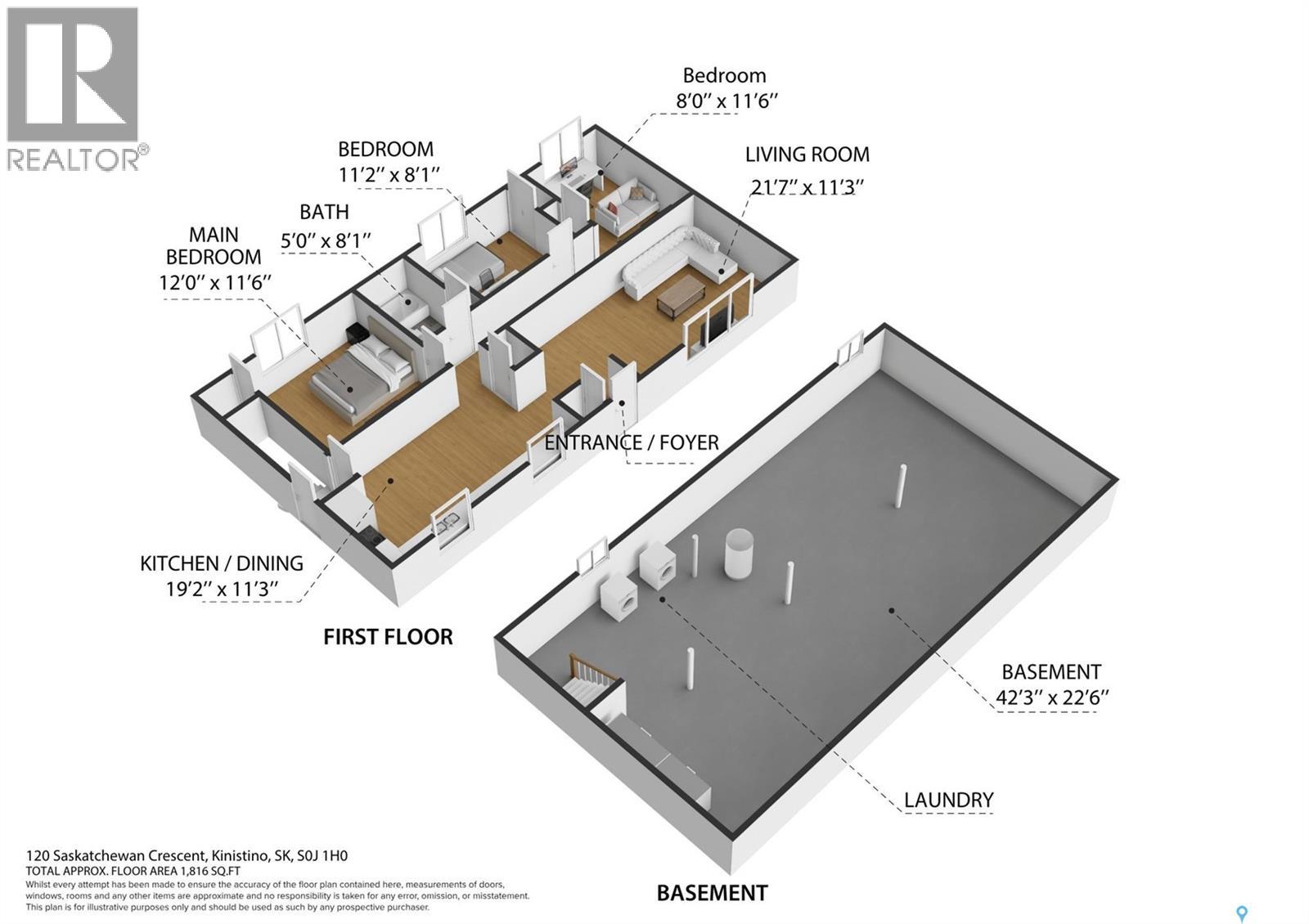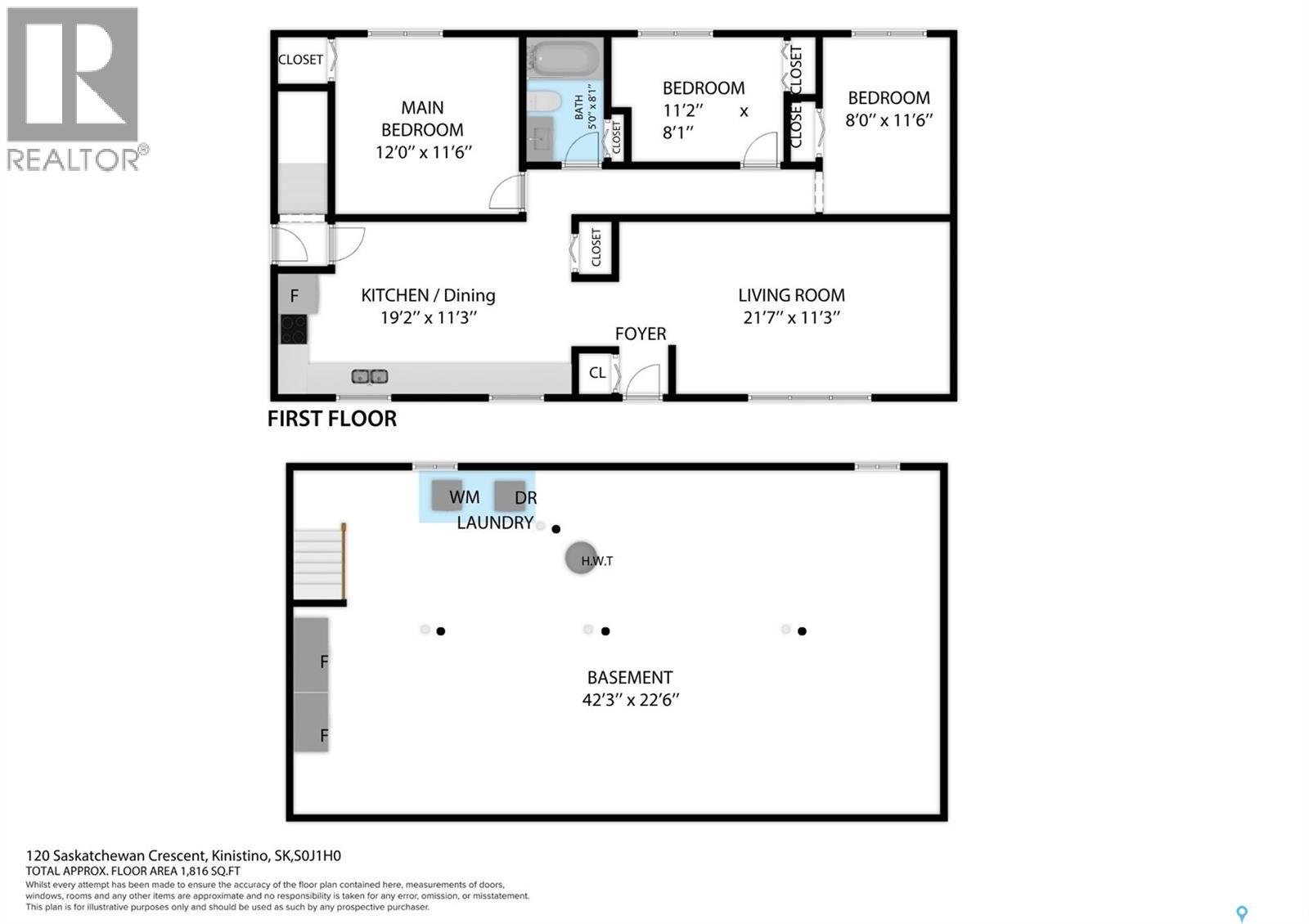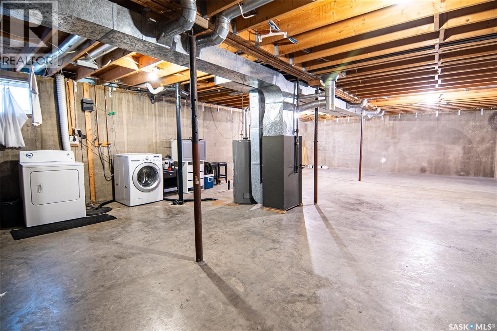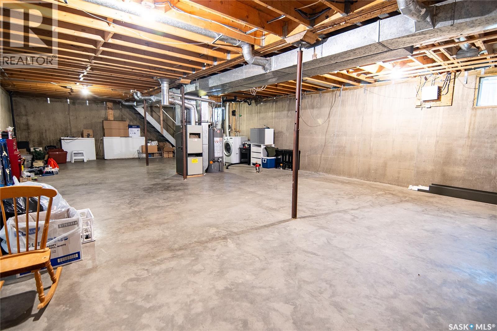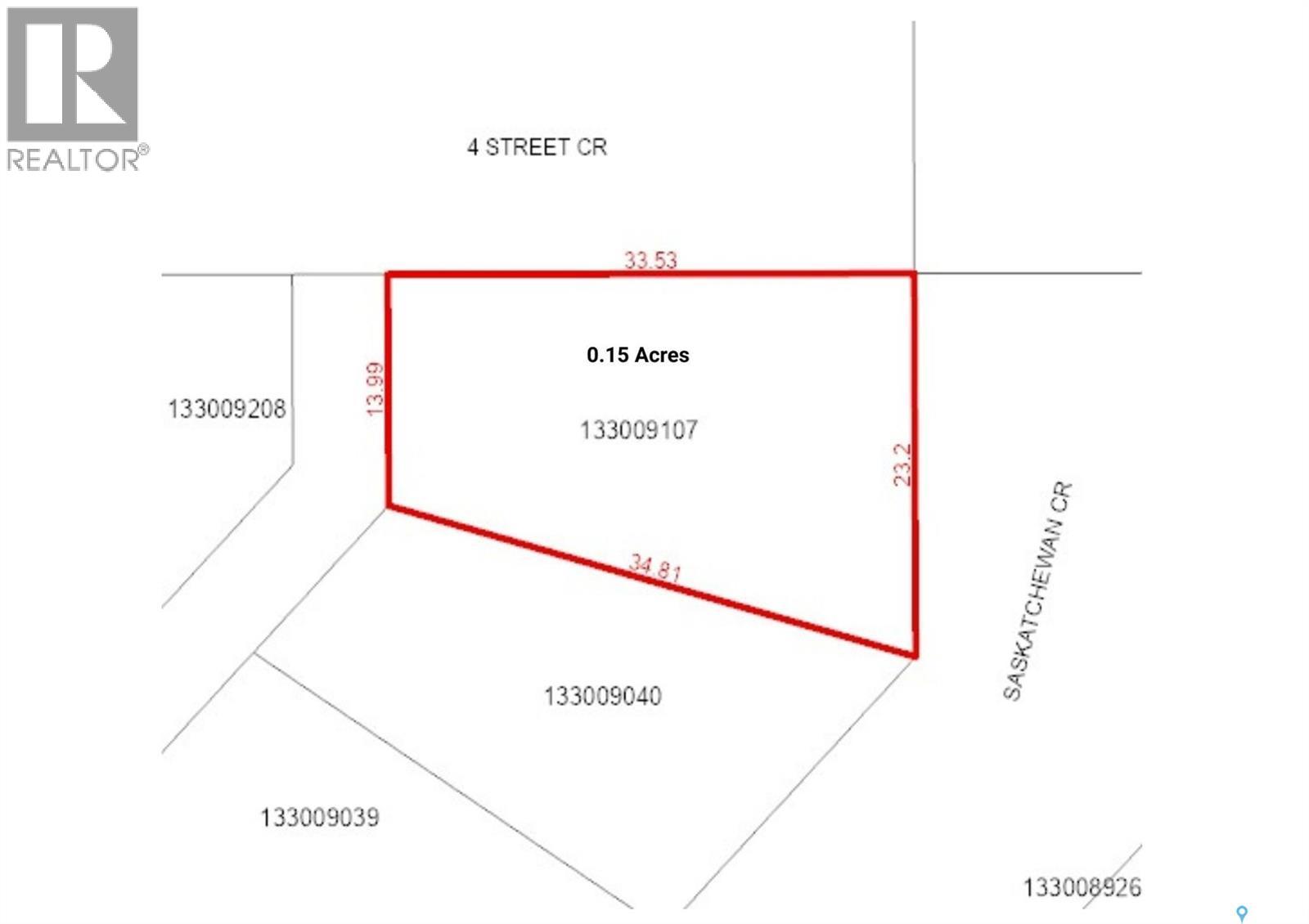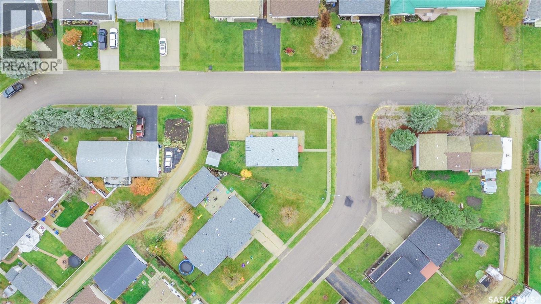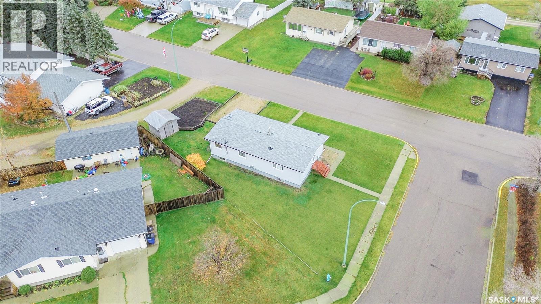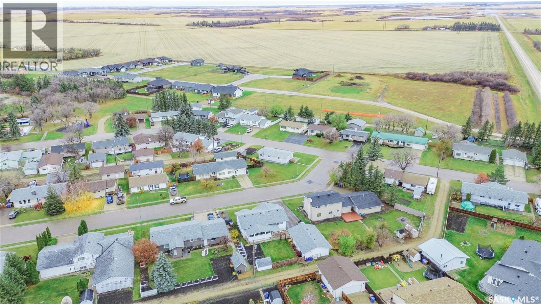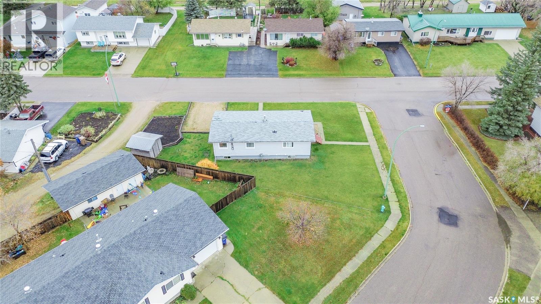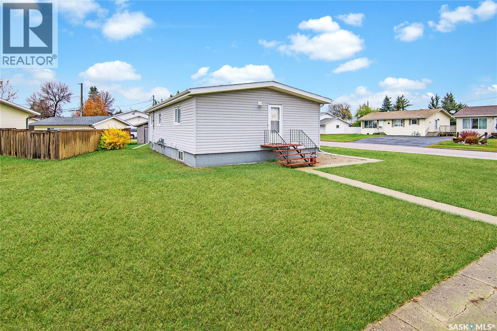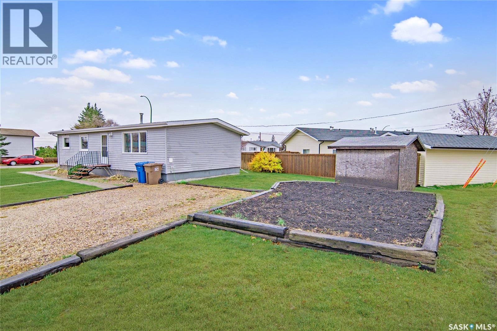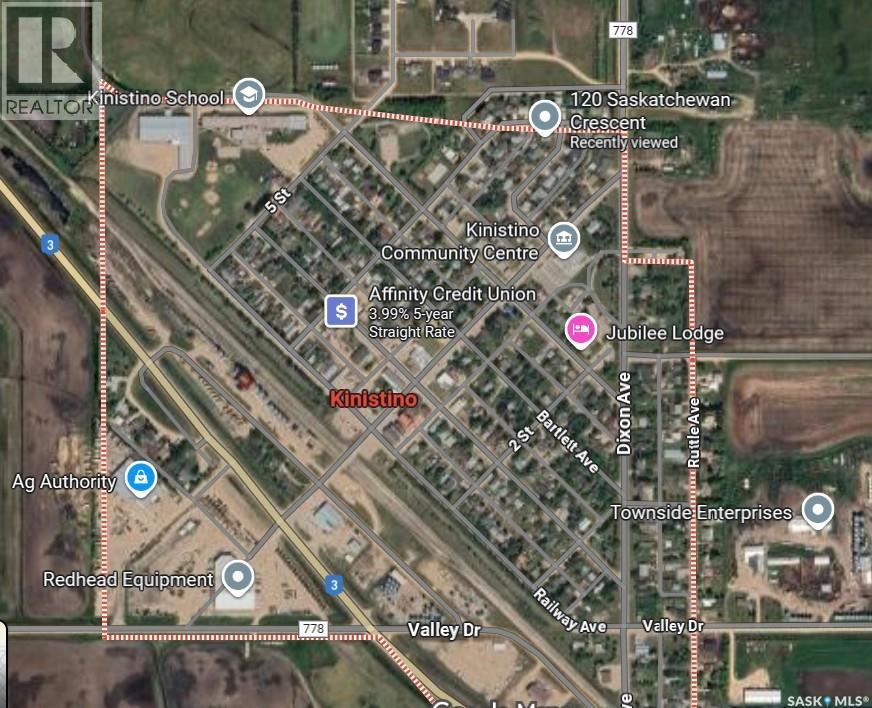3 Bedroom
1 Bathroom
1056 sqft
Bungalow
Forced Air
Garden Area
$199,900
Welcome to 120 Saskatchewan Crescent – A Stylish Suburban Escape where you can experience true comfort, tranquillity, and refined living. Kinistino is a warm and welcoming community where peaceful surroundings meet small-town charm and where life happens at a peaceful pace. This thoughtfully designed residence invites you to step into a lifestyle of pure bliss. From the moment you enter, you're greeted by a stylish lounge area designed for relaxation and connection. The modern kitchen is a true showpiece, featuring a butcher block countertop, generous cabinetry, and ample space to inspire your inner chef. This thoughtfully designed home offers 3 spacious bedrooms, A well-appointed 4-piece bathroom, an unfinished basement brimming with potential—perfect for a future media room, gym, or more space for a growing family Situated on a prime corner lot, the property offers both privacy and curb appeal, with room to expand or landscape to your heart’s desire. Whether you're starting out or seeking a peaceful upgrade, this home blends modern comfort with future possibilities in a location that feels like home. (id:51699)
Property Details
|
MLS® Number
|
SK022198 |
|
Property Type
|
Single Family |
|
Features
|
Corner Site, Irregular Lot Size |
Building
|
Bathroom Total
|
1 |
|
Bedrooms Total
|
3 |
|
Appliances
|
Washer, Refrigerator, Dryer, Stove |
|
Architectural Style
|
Bungalow |
|
Basement Development
|
Unfinished |
|
Basement Type
|
Full (unfinished) |
|
Constructed Date
|
1977 |
|
Heating Fuel
|
Natural Gas |
|
Heating Type
|
Forced Air |
|
Stories Total
|
1 |
|
Size Interior
|
1056 Sqft |
|
Type
|
House |
Parking
|
None
|
|
|
Gravel
|
|
|
Parking Space(s)
|
3 |
Land
|
Acreage
|
No |
|
Landscape Features
|
Garden Area |
|
Size Frontage
|
110 Ft |
|
Size Irregular
|
0.15 |
|
Size Total
|
0.15 Ac |
|
Size Total Text
|
0.15 Ac |
Rooms
| Level |
Type |
Length |
Width |
Dimensions |
|
Basement |
Other |
22 ft ,6 in |
42 ft |
22 ft ,6 in x 42 ft |
|
Main Level |
Living Room |
11 ft ,3 in |
21 ft |
11 ft ,3 in x 21 ft |
|
Main Level |
Kitchen/dining Room |
11 ft ,3 in |
19 ft ,2 in |
11 ft ,3 in x 19 ft ,2 in |
|
Main Level |
Primary Bedroom |
11 ft ,6 in |
12 ft |
11 ft ,6 in x 12 ft |
|
Main Level |
Bedroom |
8 ft |
11 ft ,2 in |
8 ft x 11 ft ,2 in |
|
Main Level |
Bedroom |
8 ft |
11 ft ,6 in |
8 ft x 11 ft ,6 in |
|
Main Level |
4pc Bathroom |
5 ft |
8 ft |
5 ft x 8 ft |
https://www.realtor.ca/real-estate/29060313/120-saskatchewan-crescent-kinistino

