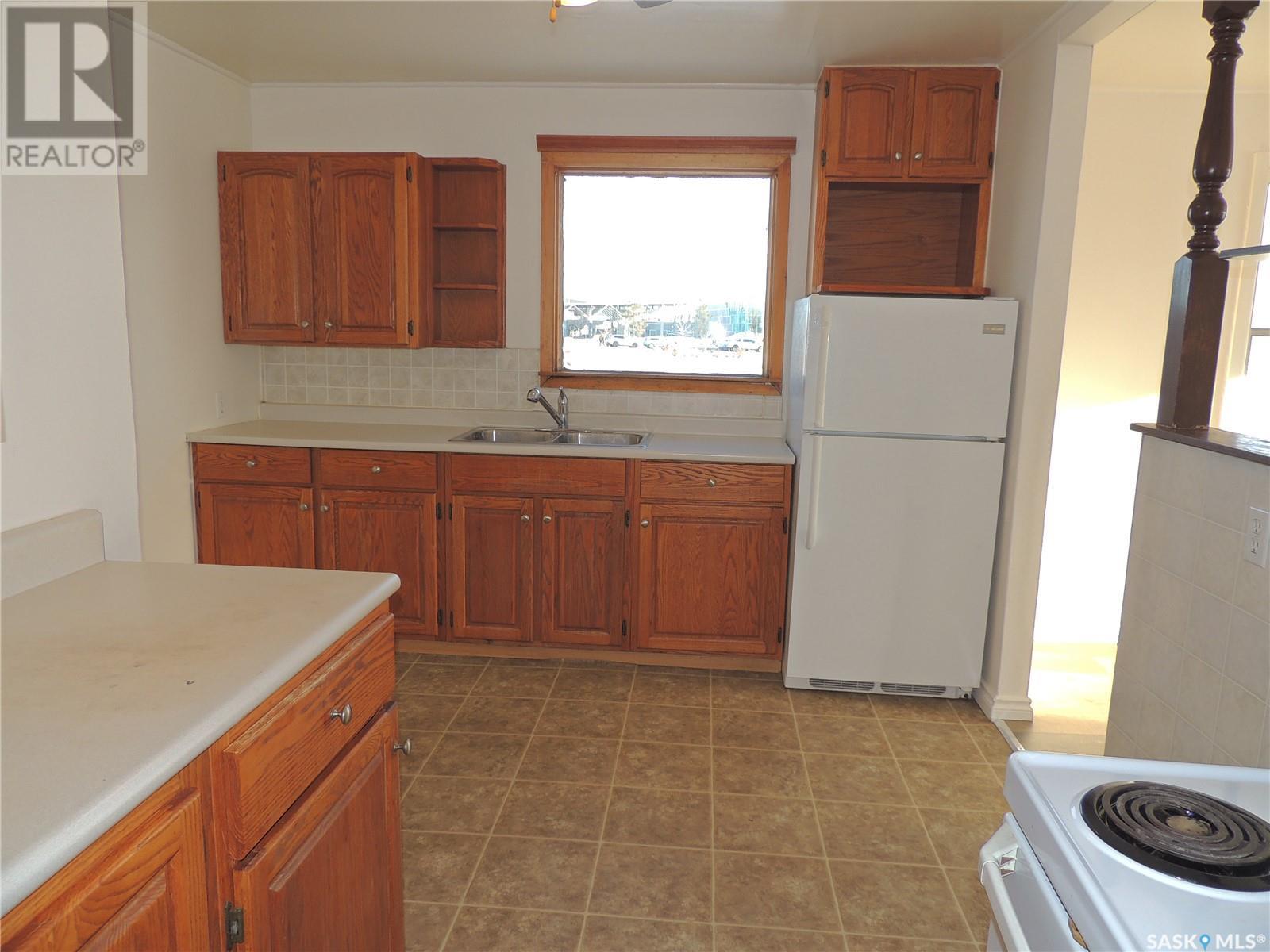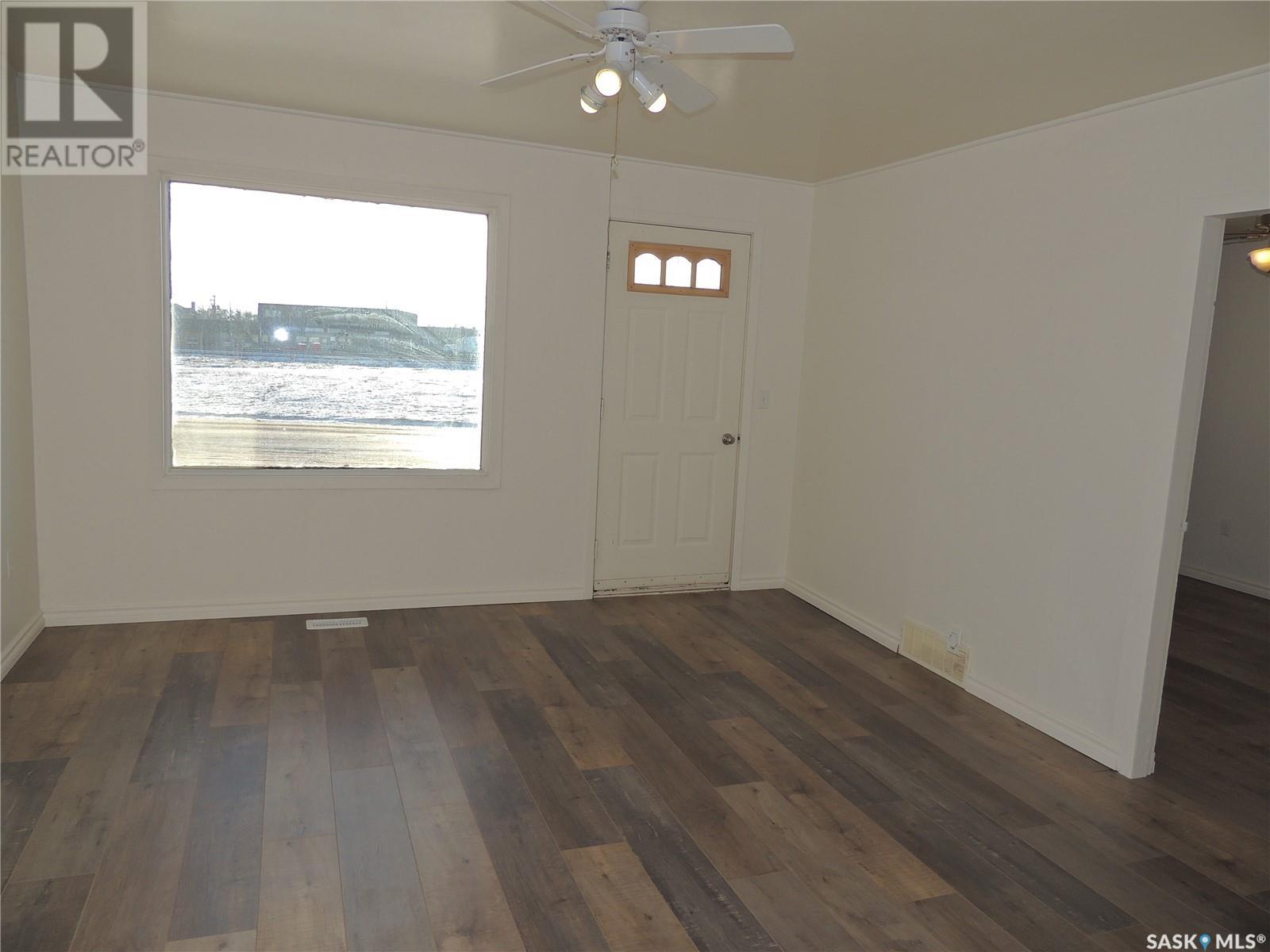1201 7th Street Estevan, Saskatchewan S4A 1G8
2 Bedroom
1 Bathroom
649 sqft
Bungalow
Forced Air
Lawn
$119,000
This home is located on an oversized 7840 sq ft lot directly across from the leisure center. There is a single detached heated garage. There is plenty of parking with the long driveway the length of the lot. The rear of the home has a large porch. The kitchen has plenty of cabinets and is open into the living room. The main floor has two bedrooms and a bathroom. The basement has a den and an open laundry storage area. (id:51699)
Property Details
| MLS® Number | SK989194 |
| Property Type | Single Family |
| Neigbourhood | Centennial Park |
| Features | Treed, Irregular Lot Size |
| Structure | Patio(s) |
Building
| Bathroom Total | 1 |
| Bedrooms Total | 2 |
| Appliances | Washer, Refrigerator, Dryer, Stove |
| Architectural Style | Bungalow |
| Basement Development | Unfinished |
| Basement Type | Full (unfinished) |
| Heating Fuel | Natural Gas |
| Heating Type | Forced Air |
| Stories Total | 1 |
| Size Interior | 649 Sqft |
| Type | House |
Parking
| Detached Garage | |
| Gravel | |
| Heated Garage | |
| Parking Space(s) | 5 |
Land
| Acreage | No |
| Fence Type | Partially Fenced |
| Landscape Features | Lawn |
| Size Irregular | 7840.00 |
| Size Total | 7840 Sqft |
| Size Total Text | 7840 Sqft |
Rooms
| Level | Type | Length | Width | Dimensions |
|---|---|---|---|---|
| Basement | Den | 13'1" x 7'6" | ||
| Basement | Laundry Room | 14'2" x 10'10" | ||
| Main Level | Enclosed Porch | 7'4" x 8'3" | ||
| Main Level | Kitchen | 10'7" x 7'8" | ||
| Main Level | Living Room | 10'9" x 14'3" | ||
| Main Level | 4pc Bathroom | 6'6" x 5'0" | ||
| Main Level | Bedroom | 9'2" x 10'2" | ||
| Main Level | Bedroom | 11'0" x 10'2" |
https://www.realtor.ca/real-estate/27713407/1201-7th-street-estevan-centennial-park
Interested?
Contact us for more information

















