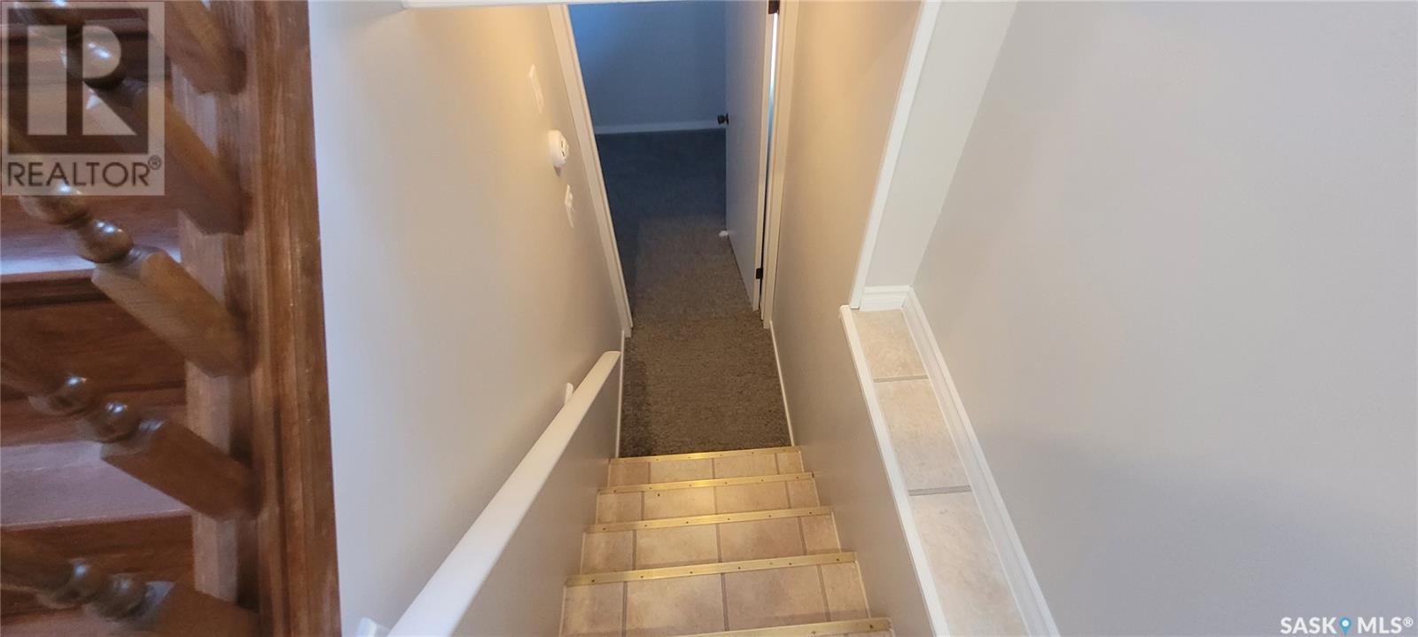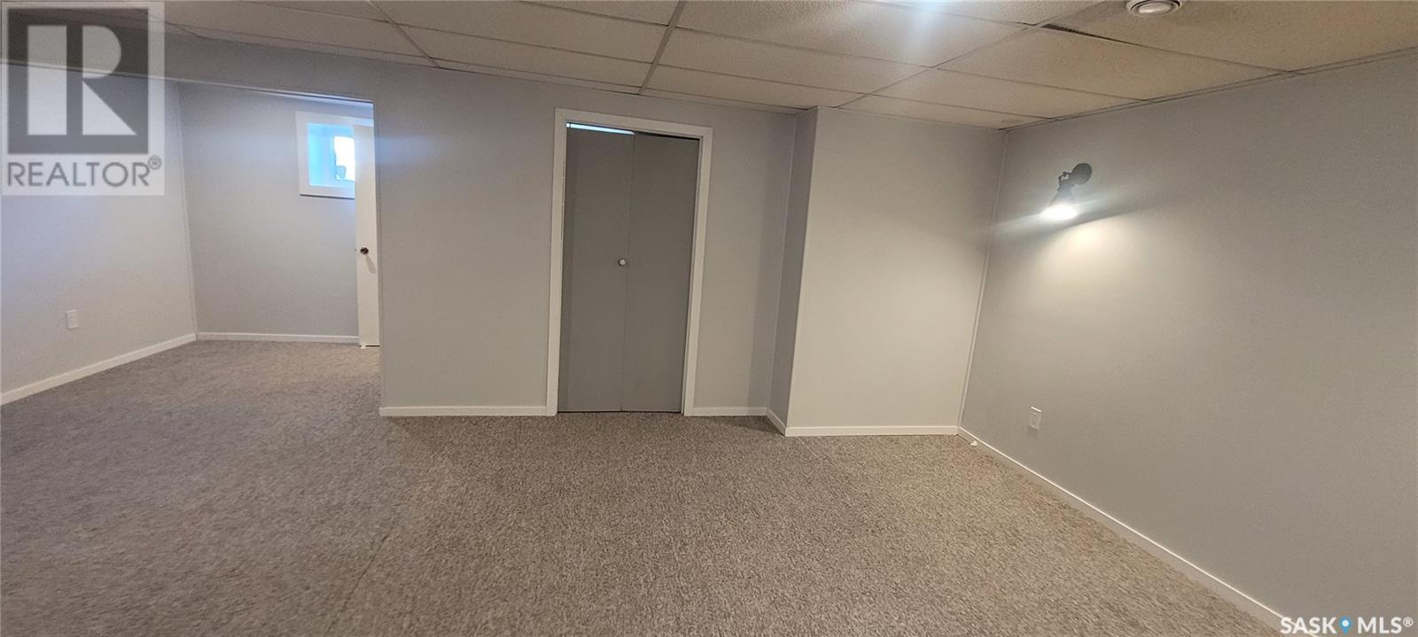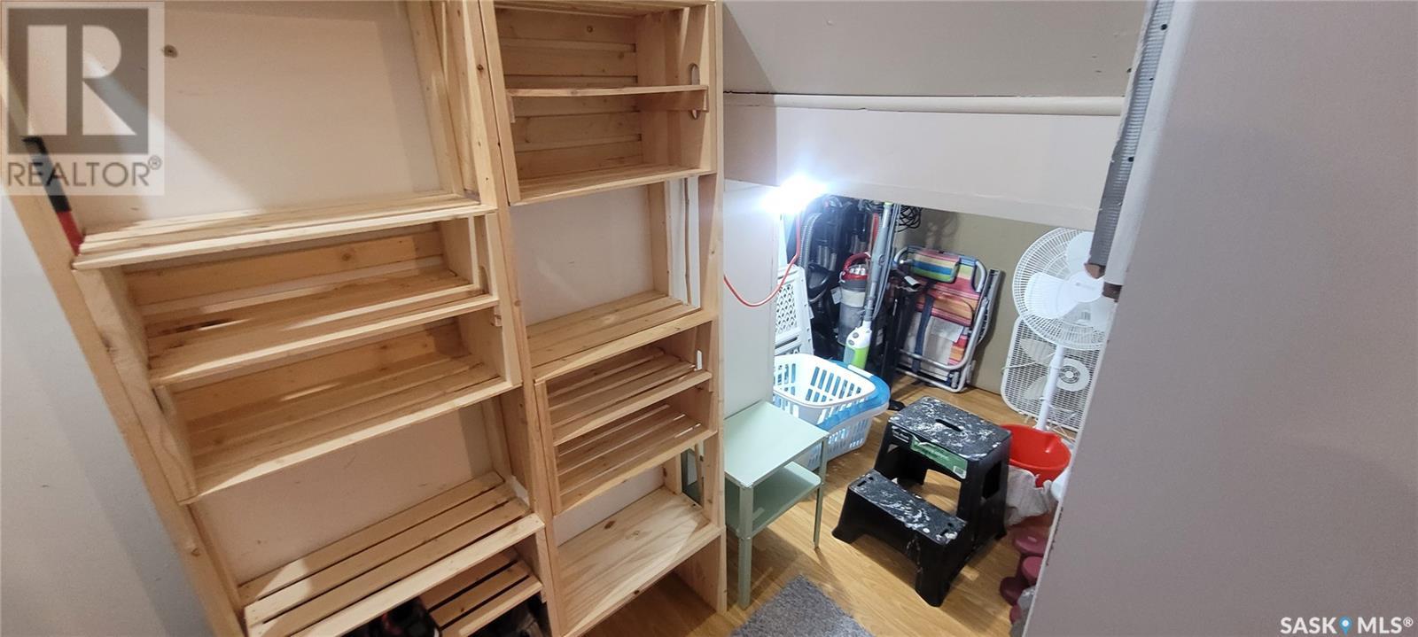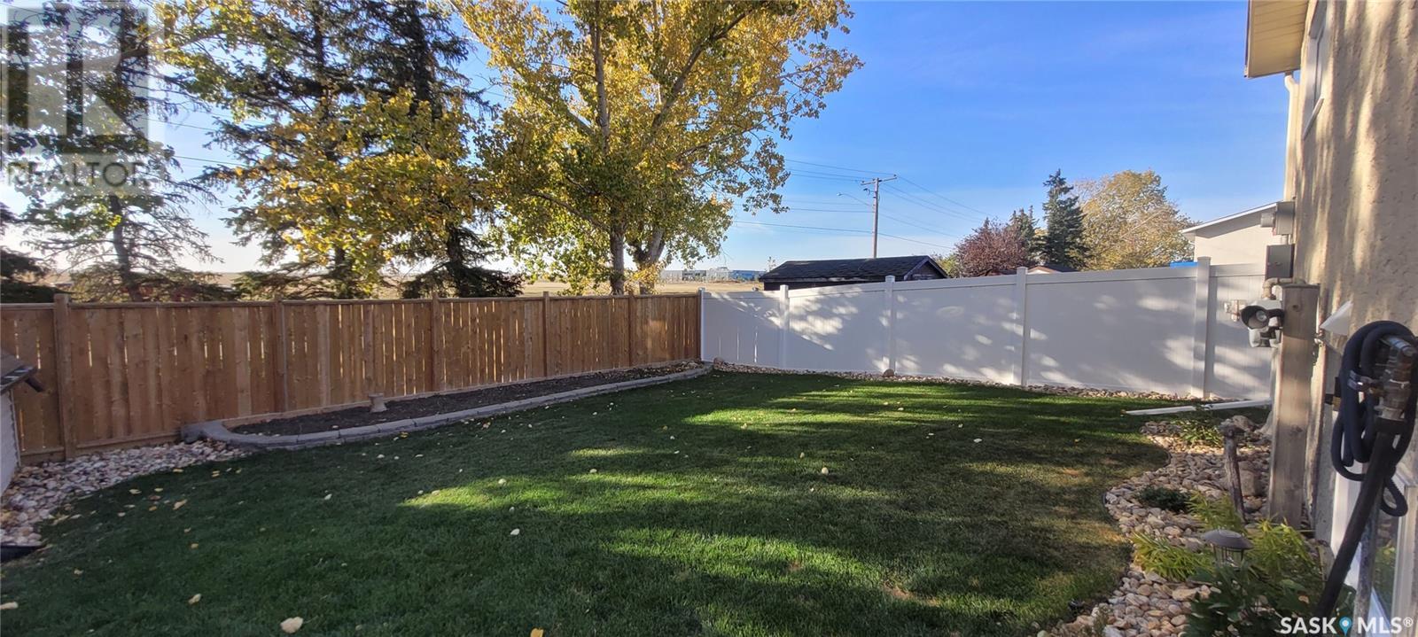3 Bedroom
2 Bathroom
906 sqft
Bi-Level
Fireplace
Central Air Conditioning
Forced Air
Lawn
$349,900
This home is ready for a new family! Move in condition from top to bottom. Location is ideal backing open space and walking distance to both public, separate elementary as well french immersion. This home has been freshly painted throughout with newer windows. Shingles redone approx 7yrs ago. Bi Level 2 bed up and 1 down. Living room has Laminate flooring contacting to kitchen and dining area with Vinyl Plank flooring. Plenty of cupboards with tile backsplash and dining room door leading to secluded deck and private backyard. Main bath also with Vinyl Plank. The two bedrooms upstairs are carpeted. Basement completely developed with large rec room area and renovated 3 piece bath. Good size bedroom and laundry area with extra storage to complete the lower level. Beautifully landscaped front and back yard with privacy and no neighbors in behind. All major appliances included appox 6yrs old. Some of the features with this home is a single attached garage drywalled and insulated. Central air and central vac. If you enjoy beautiful sunsets it doesnt get any better than the view from this home Incredible!!! (id:51699)
Property Details
|
MLS® Number
|
SK985456 |
|
Property Type
|
Single Family |
|
Neigbourhood
|
Rochdale Park |
|
Features
|
Treed |
|
Structure
|
Deck, Patio(s) |
Building
|
Bathroom Total
|
2 |
|
Bedrooms Total
|
3 |
|
Appliances
|
Washer, Refrigerator, Dishwasher, Dryer, Microwave, Freezer, Storage Shed, Stove |
|
Architectural Style
|
Bi-level |
|
Basement Type
|
Full |
|
Constructed Date
|
1986 |
|
Cooling Type
|
Central Air Conditioning |
|
Fireplace Fuel
|
Electric |
|
Fireplace Present
|
Yes |
|
Fireplace Type
|
Conventional |
|
Heating Fuel
|
Natural Gas |
|
Heating Type
|
Forced Air |
|
Size Interior
|
906 Sqft |
|
Type
|
House |
Parking
|
Attached Garage
|
|
|
Parking Space(s)
|
3 |
Land
|
Acreage
|
No |
|
Fence Type
|
Fence |
|
Landscape Features
|
Lawn |
|
Size Irregular
|
4758.00 |
|
Size Total
|
4758 Sqft |
|
Size Total Text
|
4758 Sqft |
Rooms
| Level |
Type |
Length |
Width |
Dimensions |
|
Basement |
Other |
20 ft ,6 in |
16 ft |
20 ft ,6 in x 16 ft |
|
Basement |
Bedroom |
11 ft ,10 in |
10 ft |
11 ft ,10 in x 10 ft |
|
Basement |
3pc Bathroom |
|
|
Measurements not available |
|
Basement |
Storage |
|
|
Measurements not available |
|
Basement |
Laundry Room |
|
|
Measurements not available |
|
Main Level |
Living Room |
18 ft ,11 in |
11 ft ,8 in |
18 ft ,11 in x 11 ft ,8 in |
|
Main Level |
Dining Room |
7 ft |
8 ft ,9 in |
7 ft x 8 ft ,9 in |
|
Main Level |
Kitchen |
8 ft |
6 ft ,6 in |
8 ft x 6 ft ,6 in |
|
Main Level |
Bedroom |
11 ft ,2 in |
12 ft ,7 in |
11 ft ,2 in x 12 ft ,7 in |
|
Main Level |
Bedroom |
11 ft ,6 in |
8 ft ,8 in |
11 ft ,6 in x 8 ft ,8 in |
|
Main Level |
4pc Bathroom |
|
|
Measurements not available |
https://www.realtor.ca/real-estate/27517180/1202-butterfield-crescent-n-regina-rochdale-park



































