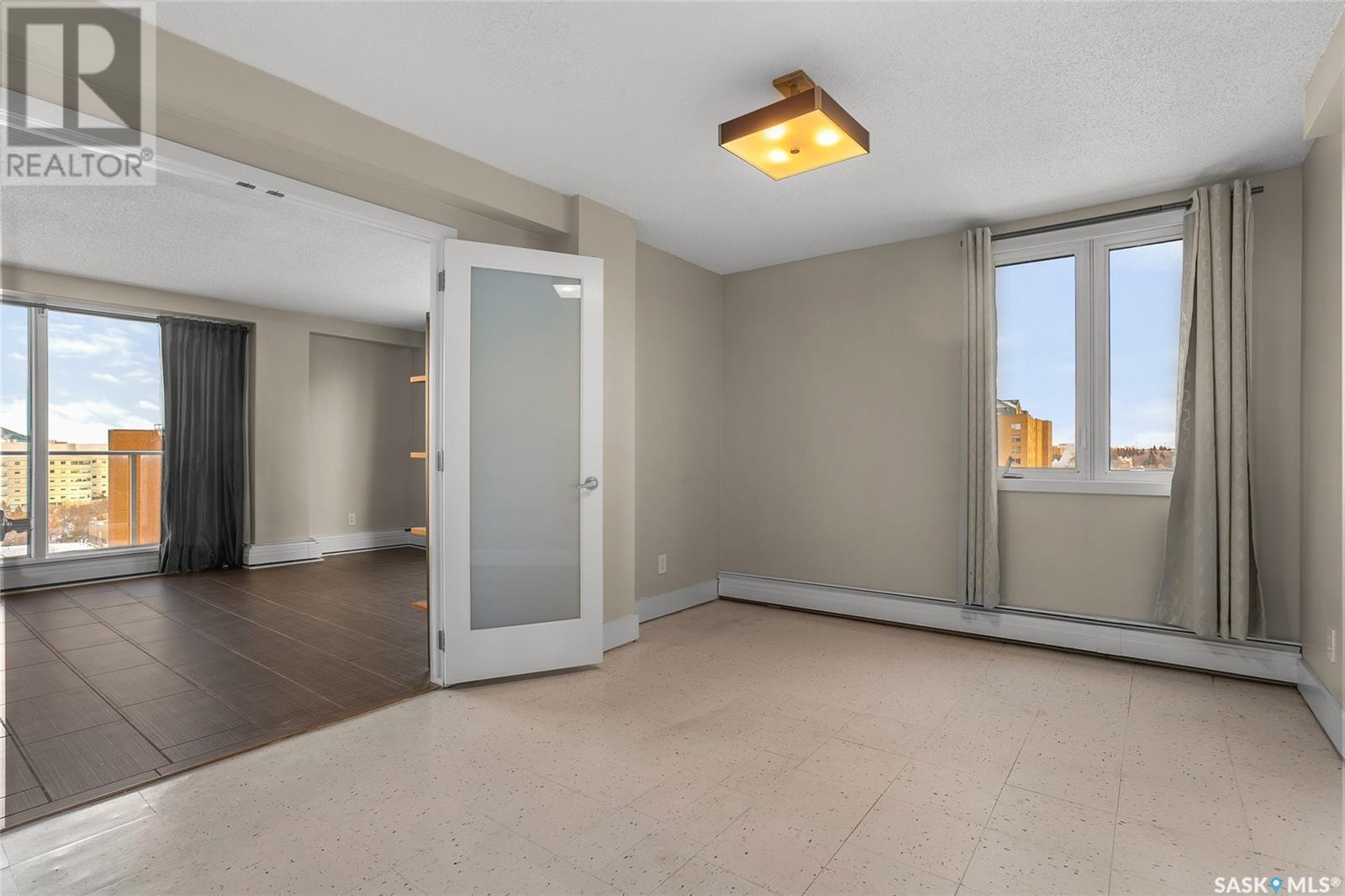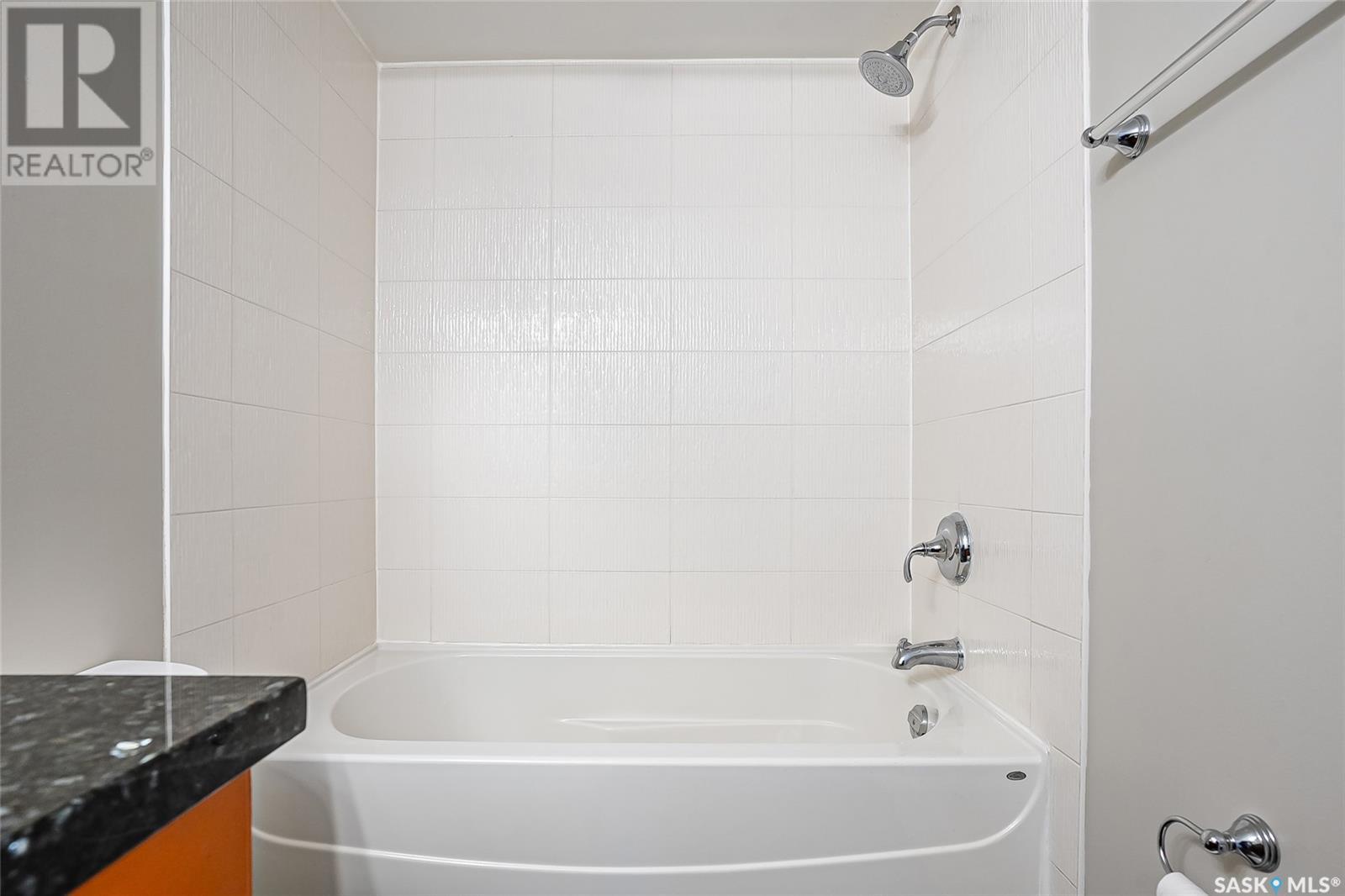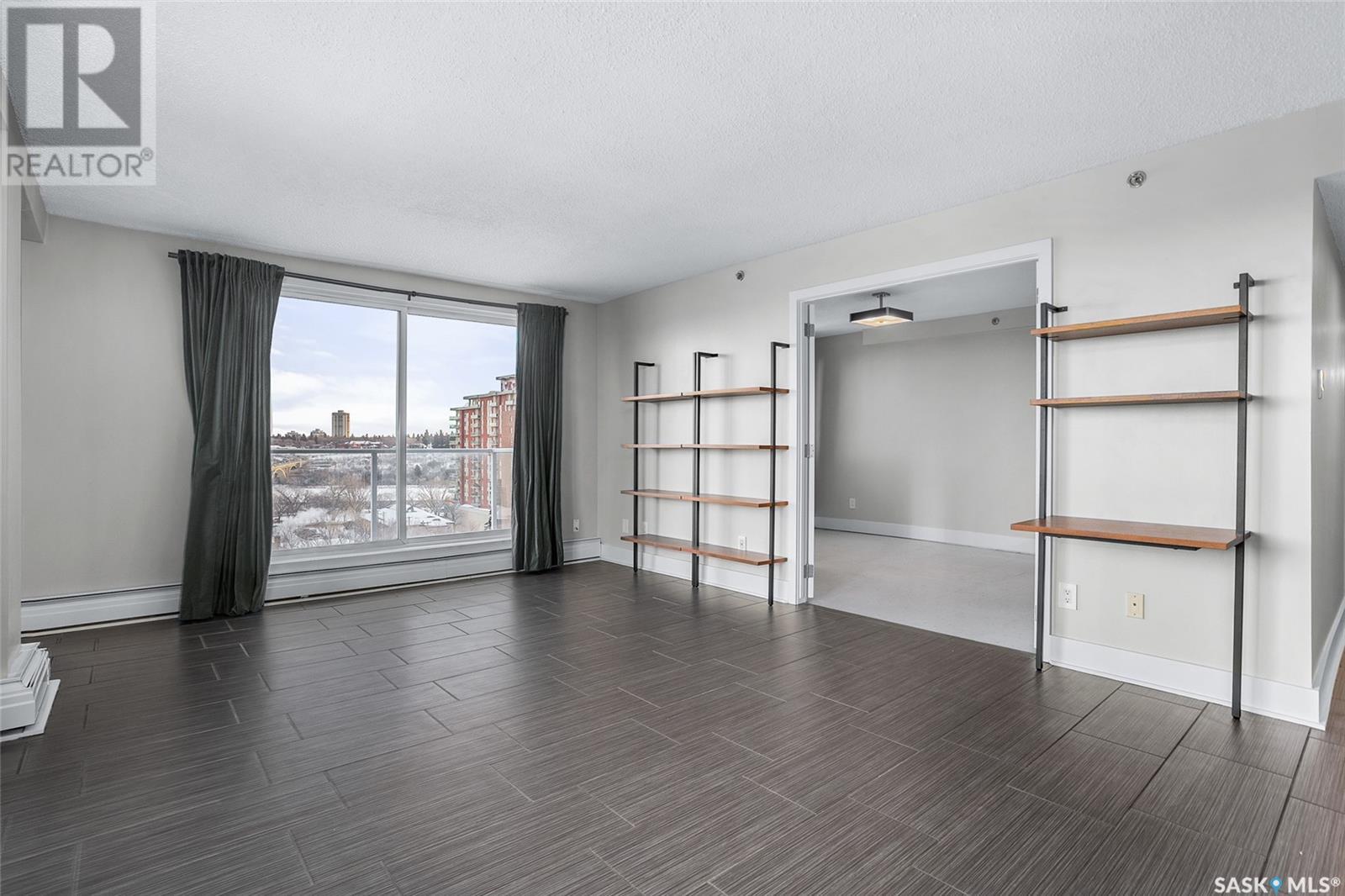2 Bedroom
1 Bathroom
951 sqft
High Rise
Central Air Conditioning
Baseboard Heaters, Hot Water
$269,900Maintenance,
$554 Monthly
Welcome to the View on Fifth! This corner unit condo features ample window space and is located on the 12th floor, providing stunning views of the South Saskatchewan River and Kinsmen Park. The concrete building includes elevators, a community room, an exercise room, and a walk-out terrace with breathtaking scenery. The renovated unit boasts a gorgeous kitchen equipped with maple cabinets, stainless steel appliances, granite countertops, and a hood fan that vents to the exterior. The open floor plan includes two spacious bedrooms, in-suite laundry, and access to a common laundry area. An exclusive parking stall is also included. Quick possession is available. This prime location offers easy access to all the activities and restaurants that vibrant downtown has to offer! (id:51699)
Property Details
|
MLS® Number
|
SK990220 |
|
Property Type
|
Single Family |
|
Neigbourhood
|
Central Business District |
|
Community Features
|
Pets Allowed With Restrictions |
|
Features
|
Rectangular, Elevator, Wheelchair Access, Balcony |
Building
|
Bathroom Total
|
1 |
|
Bedrooms Total
|
2 |
|
Amenities
|
Recreation Centre, Shared Laundry, Exercise Centre |
|
Appliances
|
Washer, Refrigerator, Intercom, Dishwasher, Dryer, Microwave, Stove |
|
Architectural Style
|
High Rise |
|
Constructed Date
|
1968 |
|
Cooling Type
|
Central Air Conditioning |
|
Heating Type
|
Baseboard Heaters, Hot Water |
|
Size Interior
|
951 Sqft |
|
Type
|
Apartment |
Parking
|
Surfaced
|
1 |
|
Parking Space(s)
|
1 |
Land
Rooms
| Level |
Type |
Length |
Width |
Dimensions |
|
Main Level |
Living Room |
13 ft ,8 in |
16 ft |
13 ft ,8 in x 16 ft |
|
Main Level |
Dining Room |
6 ft ,6 in |
10 ft |
6 ft ,6 in x 10 ft |
|
Main Level |
Kitchen |
8 ft ,6 in |
11 ft ,6 in |
8 ft ,6 in x 11 ft ,6 in |
|
Main Level |
Bedroom |
10 ft ,6 in |
13 ft ,6 in |
10 ft ,6 in x 13 ft ,6 in |
|
Main Level |
Bedroom |
10 ft ,6 in |
13 ft ,6 in |
10 ft ,6 in x 13 ft ,6 in |
|
Main Level |
4pc Bathroom |
5 ft |
9 ft ,3 in |
5 ft x 9 ft ,3 in |
|
Main Level |
Laundry Room |
7 ft ,6 in |
5 ft ,1 in |
7 ft ,6 in x 5 ft ,1 in |
https://www.realtor.ca/real-estate/27716457/1203-320-5th-avenue-n-saskatoon-central-business-district



































