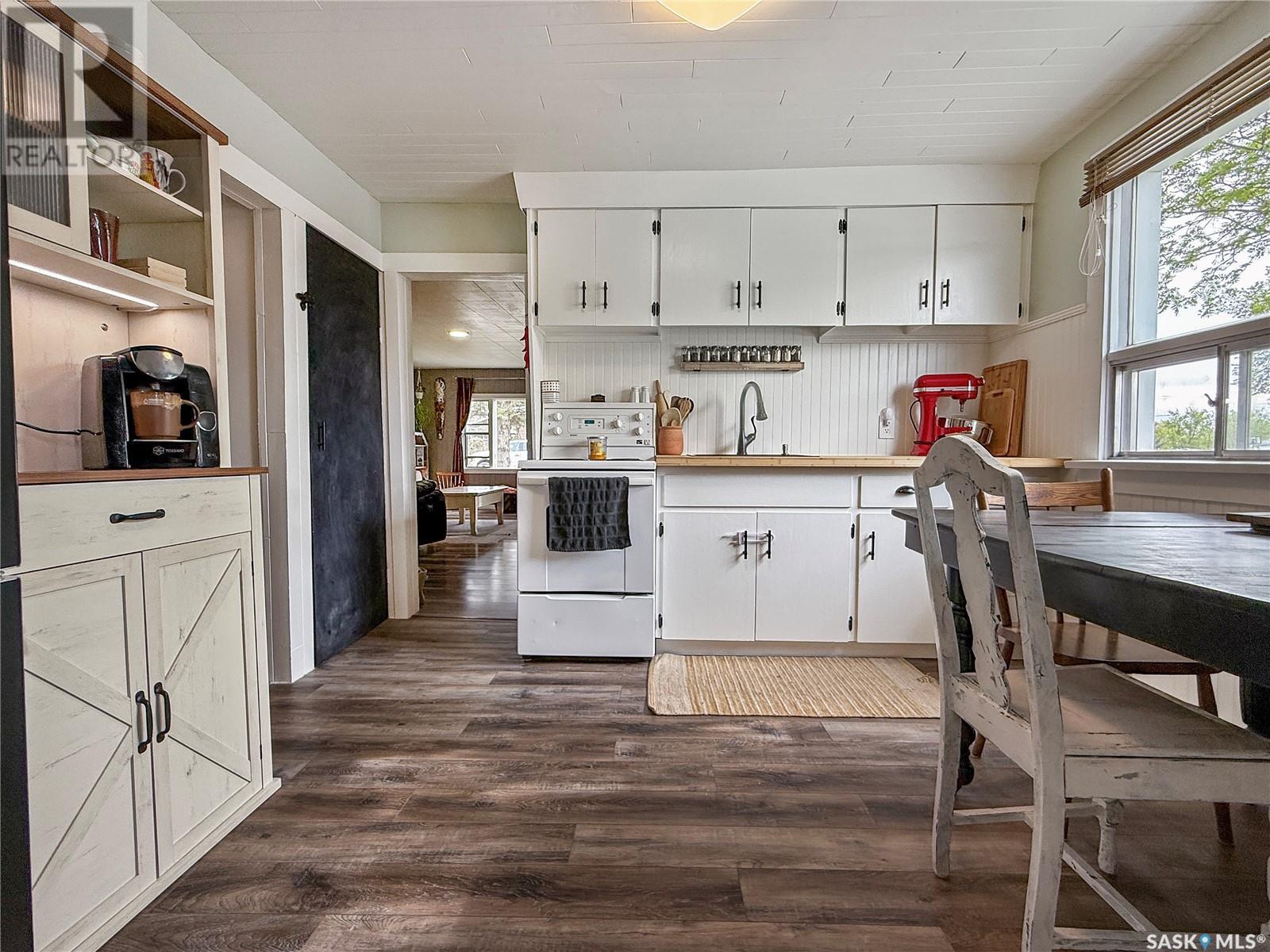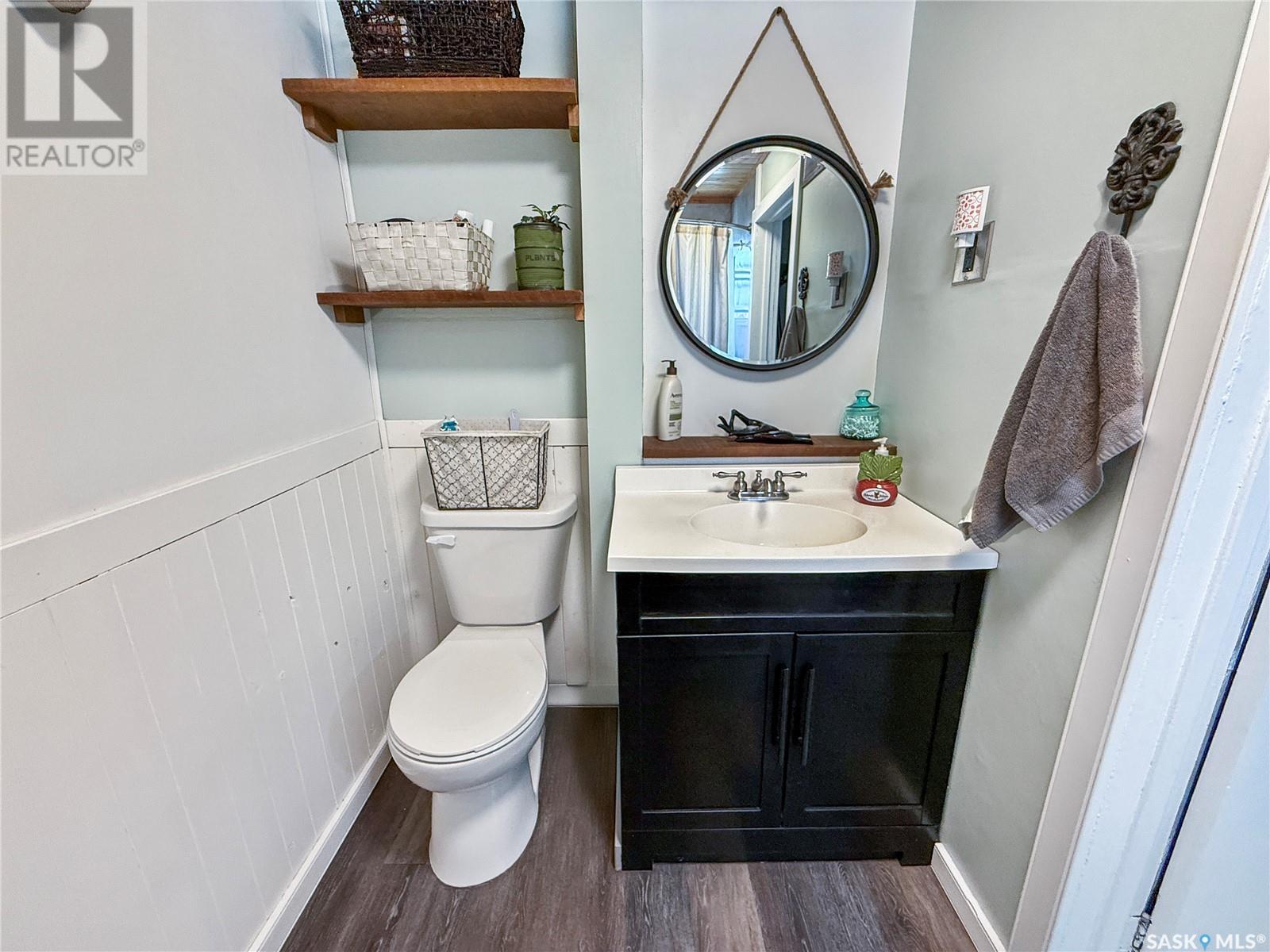3 Bedroom
1 Bathroom
1046 sqft
Window Air Conditioner
Forced Air
Lawn, Garden Area
$169,900
Welcome to 1203 N. Wall Way St. East, a residence that offers breathtaking views of the creek, scenic walking paths, and a community garden, all accessible from your private back deck. As you enter through the private back porch, you'll discover ample storage leading into a beautifully renovated kitchen. The kitchen features contemporary cabinetry, butcher block countertops, a brand-new retro refrigerator, and an inviting eat-in dining area, looking out of the creek complemented by a dedicated walk-in laundry room for convenience. Adjacent to the kitchen, the spacious living area at the front of the home is bathed in natural light, thanks to multiple windows . Adjacent to this find a tastefully updated four-piece bathroom and two well-appointed bedrooms. The primary bedroom, located at the rear of the house, boasts new patio doors that open directly onto the back deck, along with a step-in closet for added functionality. Ascend the stairs to find an additional bedroom, providing flexibility for family or guests as well as a cozy den. A small utility room can be found in the basement, designated for storage and essential utilities. The highlight of this property is undoubtedly the backyard, which features a one-and-a-half car garage, a fully fenced yard (ideal for pets), garden beds, and a cozy back deck perfect for relaxation. Enjoy the tranquility of this secluded location while taking in the stunning views, all within an affordable price range. Experience the charm and convenience of this unique home, call today to book your viewing. (id:51699)
Property Details
|
MLS® Number
|
SK005917 |
|
Property Type
|
Single Family |
|
Neigbourhood
|
North East |
|
Features
|
Treed, Corner Site, Rectangular |
|
Structure
|
Deck |
Building
|
Bathroom Total
|
1 |
|
Bedrooms Total
|
3 |
|
Appliances
|
Washer, Refrigerator, Dryer, Garage Door Opener Remote(s), Stove |
|
Basement Development
|
Unfinished |
|
Basement Type
|
Partial (unfinished) |
|
Constructed Date
|
1941 |
|
Cooling Type
|
Window Air Conditioner |
|
Heating Fuel
|
Natural Gas |
|
Heating Type
|
Forced Air |
|
Stories Total
|
2 |
|
Size Interior
|
1046 Sqft |
|
Type
|
House |
Parking
|
Detached Garage
|
|
|
Gravel
|
|
|
Parking Space(s)
|
4 |
Land
|
Acreage
|
No |
|
Fence Type
|
Fence |
|
Landscape Features
|
Lawn, Garden Area |
|
Size Frontage
|
50 Ft |
|
Size Irregular
|
5250.00 |
|
Size Total
|
5250 Sqft |
|
Size Total Text
|
5250 Sqft |
Rooms
| Level |
Type |
Length |
Width |
Dimensions |
|
Second Level |
Den |
|
|
8'9 x 6'6 |
|
Second Level |
Bedroom |
|
|
10'5 x 6'6 |
|
Basement |
Other |
|
|
13'6 x 10'3 |
|
Main Level |
Primary Bedroom |
|
|
11'5 x 11'5 |
|
Main Level |
Bedroom |
|
|
7'9 x 11'5 |
|
Main Level |
Living Room |
|
120 ft |
Measurements not available x 120 ft |
|
Main Level |
4pc Bathroom |
|
|
8'11 x 4'11 |
|
Main Level |
Kitchen/dining Room |
|
|
10'8 x 10'2 |
|
Main Level |
Laundry Room |
|
|
7'1 x 5'5 |
|
Main Level |
Enclosed Porch |
|
|
9'5 x 7'7 |
https://www.realtor.ca/real-estate/28318765/1203-north-railway-street-e-swift-current-north-east




























