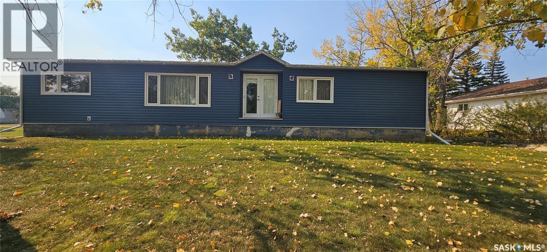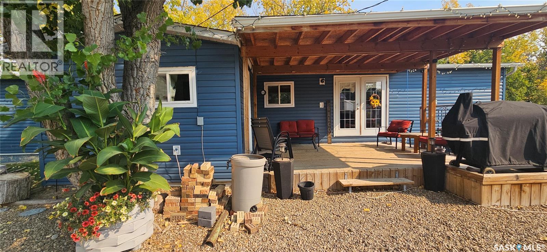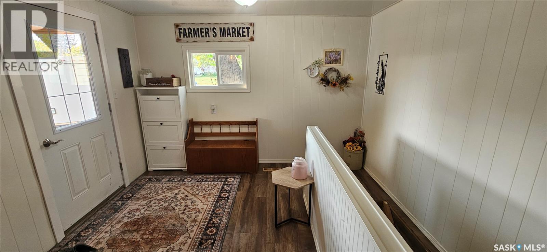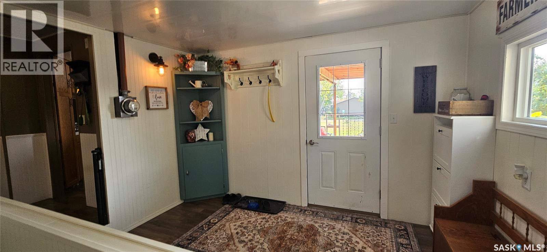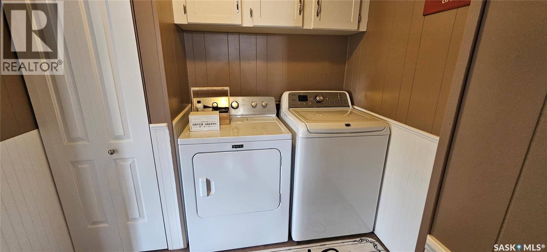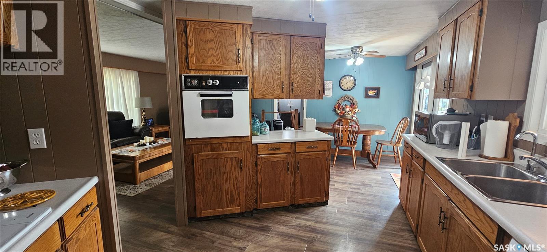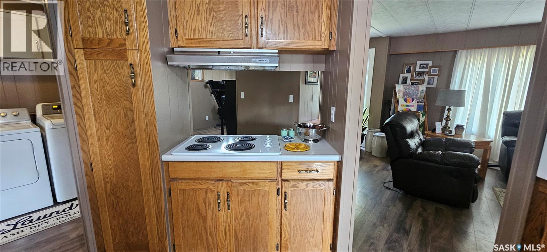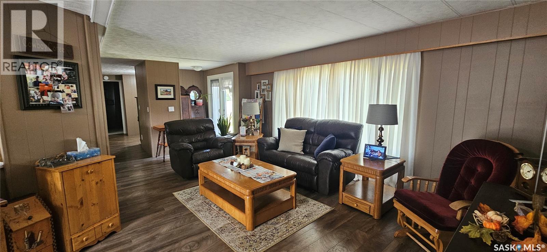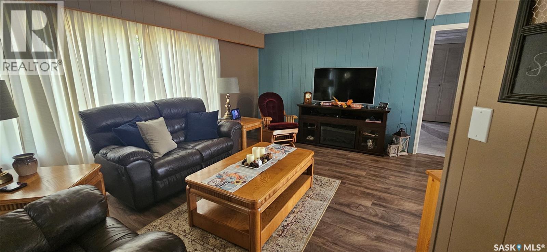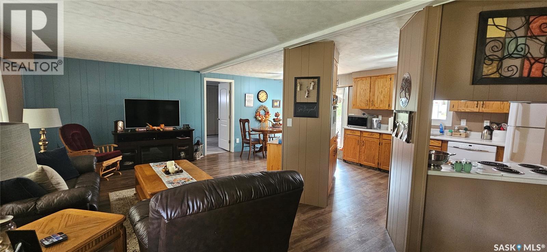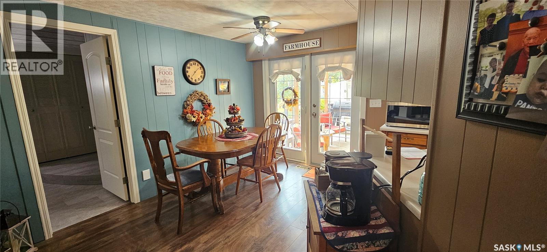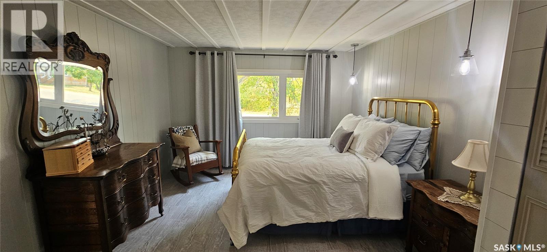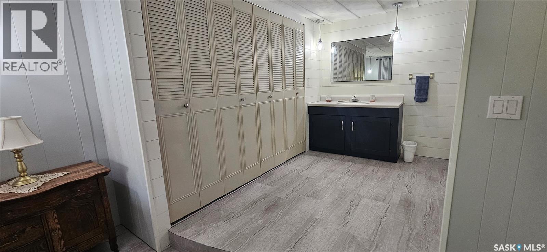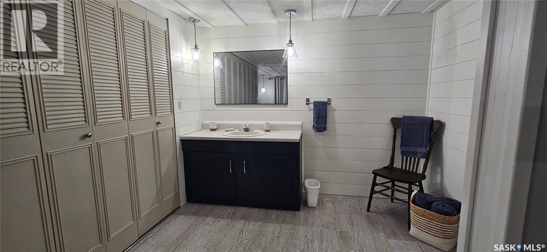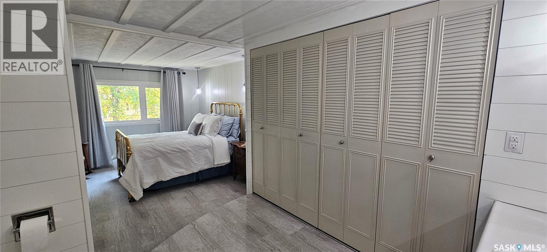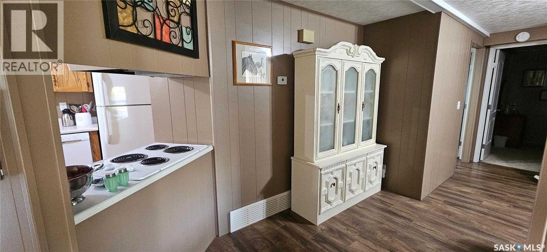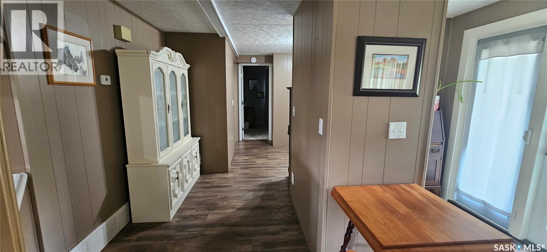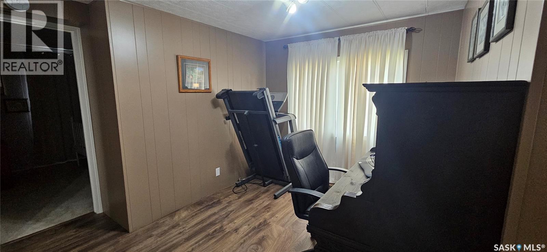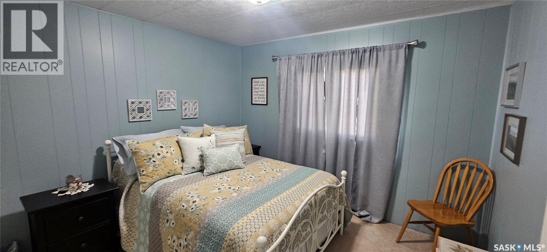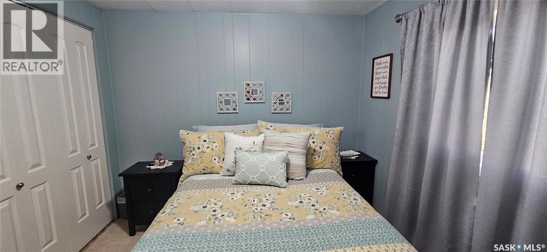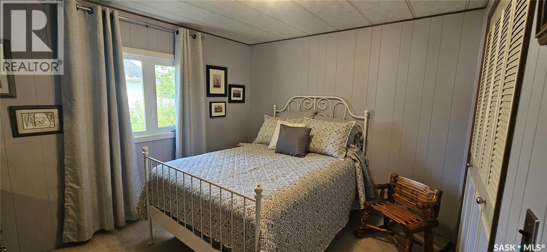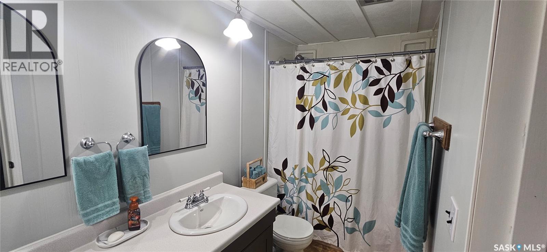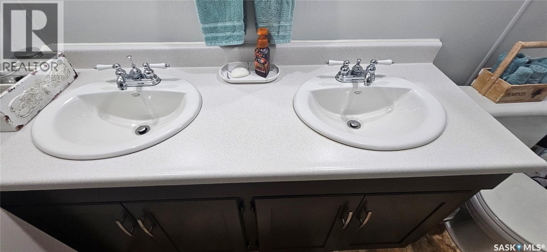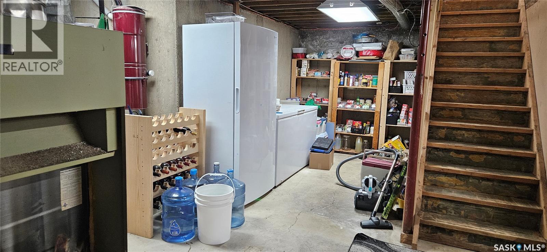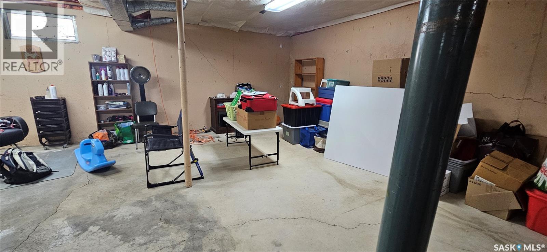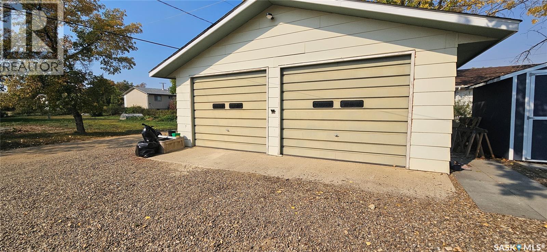3 Bedroom
2 Bathroom
1270 sqft
Mobile Home
Central Air Conditioning
Forced Air
Lawn, Garden Area
$119,000
Enjoy small community living in the village of Vanguard with this beautiful 3 bed/ 2 bath mobile home with a full open basement, offering endless potential. This home has been well cared for, with many updates such as newer windows, doors and flooring. The kitchen offers a built- in oven, counter- top stove, and opens to the dining area with patio doors leading out to a covered deck. The spacious living room with with big front windows allows plenty of natural light and a view of the quiet street. The primary bedroom offers generous space with a step-up en-suite and expansive closet area while 2 more bedrooms give room for family and guests. A 4- piece bathroom, an office or bonus room, and the laundry area complete the main level. Outside you have the convenience of a double garage plus 8 lots, providing plenty of space for parking, storage, and outdoor entertainment. Vanguard has a K-12 school, Co-op, swimming pool, skating rink, library & post office. Call to book your personal showing . (id:51699)
Property Details
|
MLS® Number
|
SK018996 |
|
Property Type
|
Single Family |
|
Features
|
Rectangular |
|
Structure
|
Deck |
Building
|
Bathroom Total
|
2 |
|
Bedrooms Total
|
3 |
|
Appliances
|
Washer, Refrigerator, Dishwasher, Dryer, Oven - Built-in, Hood Fan, Storage Shed, Stove |
|
Architectural Style
|
Mobile Home |
|
Basement Development
|
Unfinished |
|
Basement Type
|
Full (unfinished) |
|
Constructed Date
|
1975 |
|
Cooling Type
|
Central Air Conditioning |
|
Heating Fuel
|
Natural Gas |
|
Heating Type
|
Forced Air |
|
Size Interior
|
1270 Sqft |
|
Type
|
Mobile Home |
Parking
|
Detached Garage
|
|
|
R V
|
|
|
Parking Space(s)
|
5 |
Land
|
Acreage
|
No |
|
Landscape Features
|
Lawn, Garden Area |
|
Size Frontage
|
200 Ft |
|
Size Irregular
|
23000.00 |
|
Size Total
|
23000 Sqft |
|
Size Total Text
|
23000 Sqft |
Rooms
| Level |
Type |
Length |
Width |
Dimensions |
|
Basement |
Other |
58 ft |
22 ft |
58 ft x 22 ft |
|
Main Level |
Living Room |
|
|
17'10" x 11'02" |
|
Main Level |
Kitchen/dining Room |
|
|
8'07" x 13'11" |
|
Main Level |
Primary Bedroom |
|
|
11'05" x 11'03" |
|
Main Level |
2pc Ensuite Bath |
|
|
7'05" x 10'04" |
|
Main Level |
Bonus Room |
|
|
8'08" x 10'10" |
|
Main Level |
Bedroom |
|
|
9'07" x 10'10" |
|
Main Level |
Bedroom |
|
|
10'06" x 9'08" |
|
Main Level |
4pc Bathroom |
|
|
10'11" x 5'02" |
|
Main Level |
Enclosed Porch |
|
|
9'07" x 11'08" |
https://www.realtor.ca/real-estate/28894469/1204-dominion-street-vanguard

