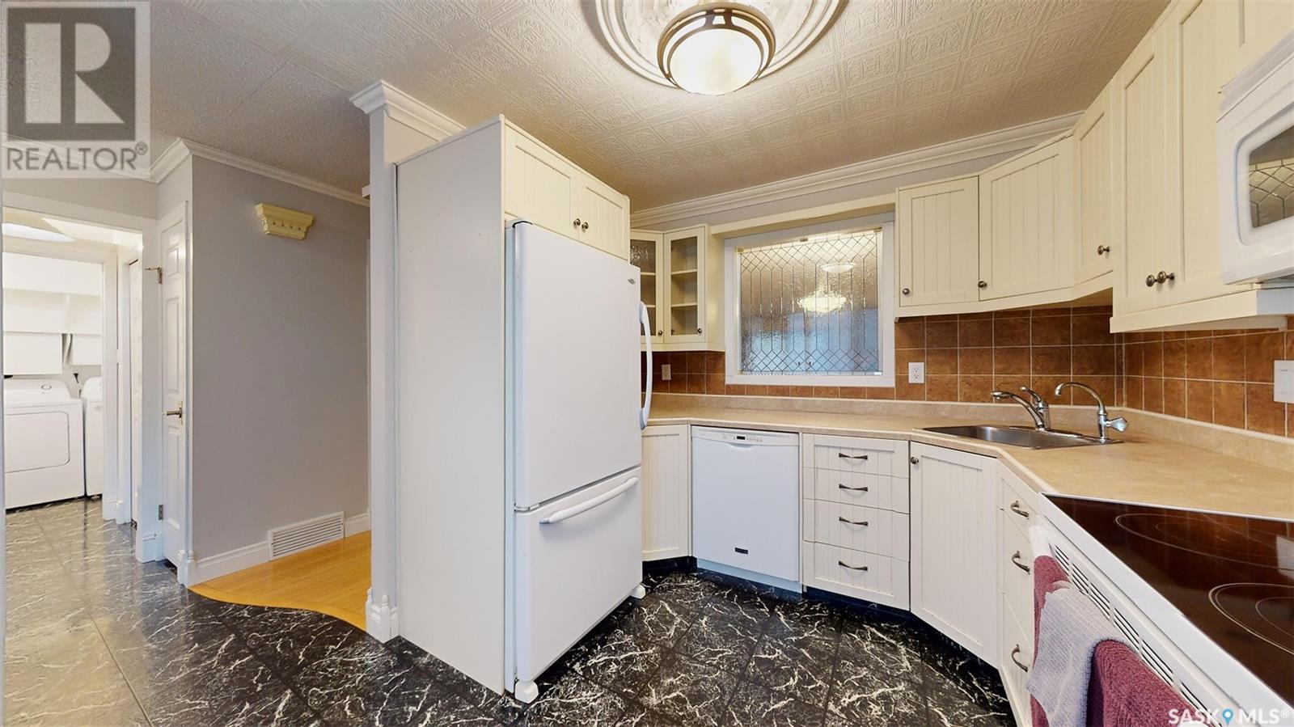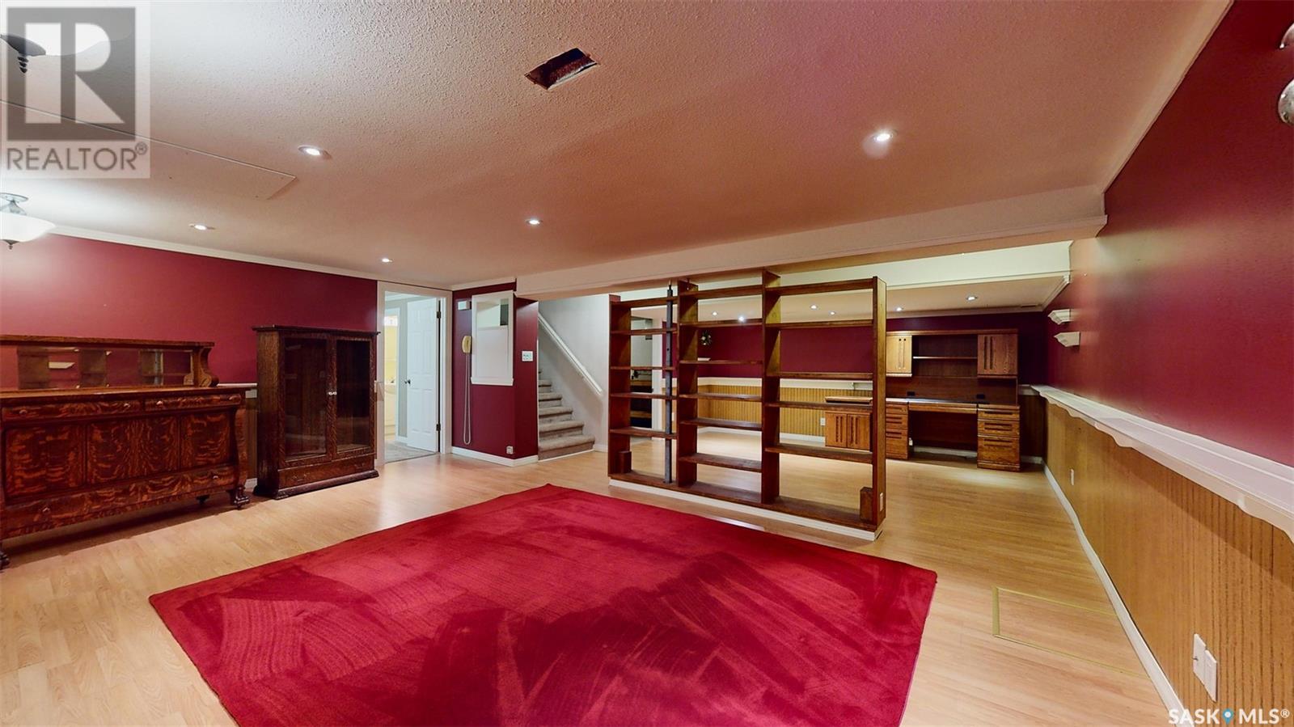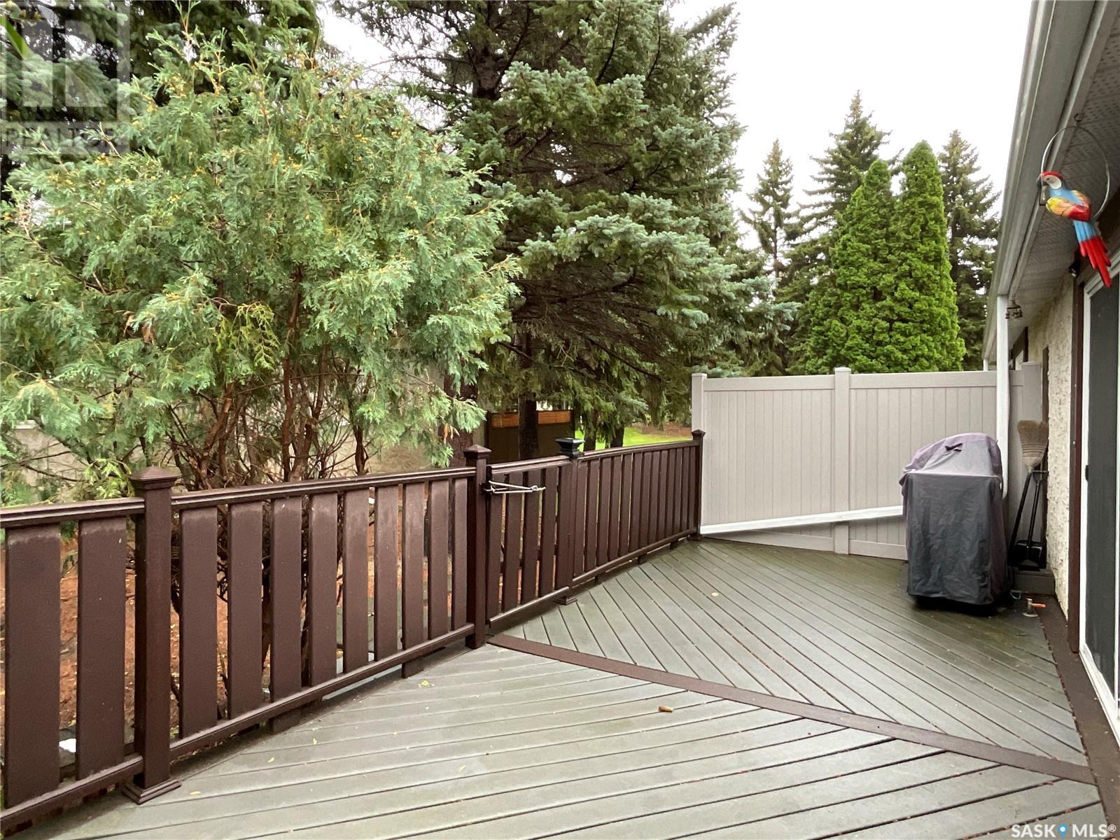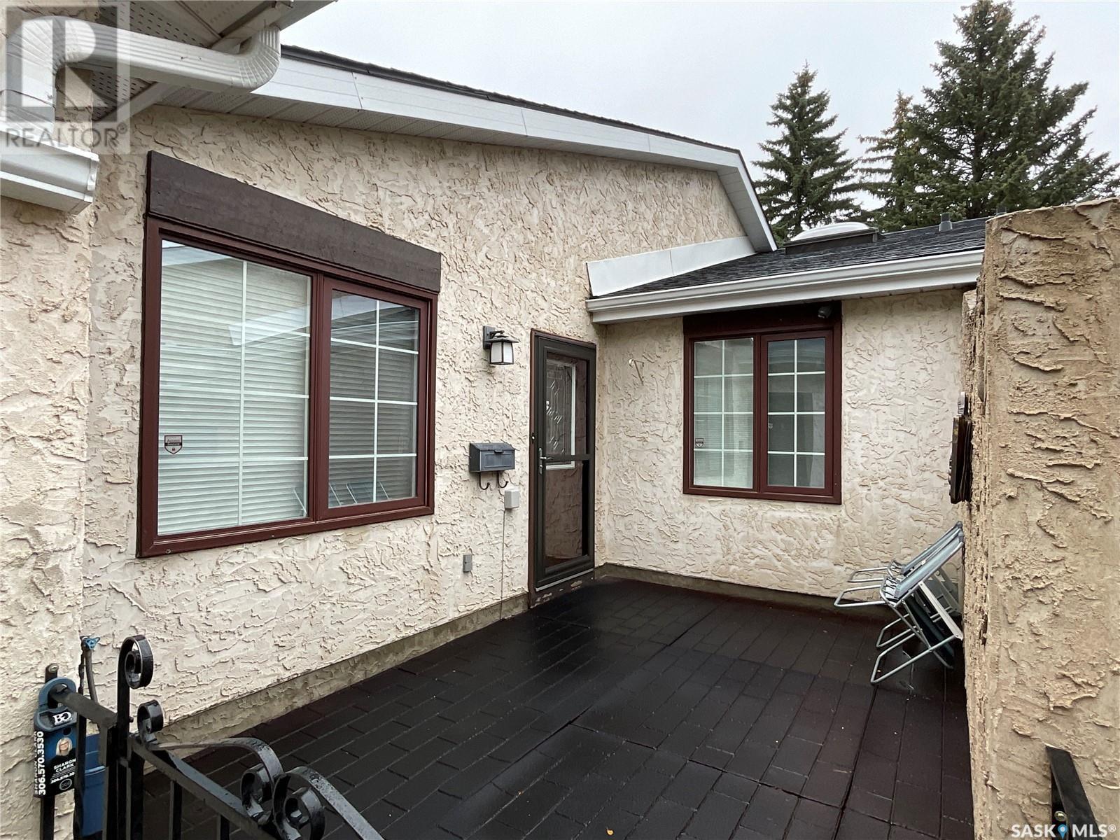1204 Gryphons Walk Regina, Saskatchewan S4S 6X1
$350,000Maintenance,
$512.82 Monthly
Maintenance,
$512.82 MonthlyWelcome to this beautifully maintained and spacious bungalow-style 1/2 duplex located in the desirable Gryphons Walk Complex. Step inside the large foyer and into the inviting living room with gleaming maple hardwood floors and a cozy corner fireplace. The sun-filled kitchen features custom Shaker cupboards and opens into a generously sized dining/living area, perfect for entertaining. Enjoy seamless indoor-outdoor living through large patio doors that lead to your composite deck, private backyard area with a natural gas BBQ hookup. The primary bedroom is a true retreat, offering a walk-through closet to an ensuite with a walk-in shower. A second spacious bedroom features a convenient Jack-and-Jill entrance to the main 4-piece bath. The main floor also includes a laundry room for added convenience. Downstairs, the fully finished basement boasts a large recreation room, a versatile den (which has been used as a guest bedroom), brand new carpet (August 2024), a 2-piece bath, and an expansive mechanical/utility room with custom storage room featuring tons of built-in shelving. Additional value can be found in the updated furnace, central air, gas water heater (2021), and the attached double garage. This home is move-in ready and offers the perfect blend of comfort, convenience, and charm! (id:51699)
Property Details
| MLS® Number | SK984141 |
| Property Type | Single Family |
| Neigbourhood | Hillsdale |
| Community Features | Pets Allowed With Restrictions |
| Features | Treed, Irregular Lot Size |
| Structure | Deck, Patio(s) |
Building
| Bathroom Total | 3 |
| Bedrooms Total | 2 |
| Appliances | Washer, Refrigerator, Dishwasher, Dryer, Microwave, Window Coverings, Garage Door Opener Remote(s), Stove |
| Architectural Style | Bungalow |
| Basement Development | Finished |
| Basement Type | Full (finished) |
| Constructed Date | 1979 |
| Construction Style Attachment | Semi-detached |
| Cooling Type | Central Air Conditioning |
| Fireplace Fuel | Electric |
| Fireplace Present | Yes |
| Fireplace Type | Conventional |
| Heating Fuel | Natural Gas |
| Heating Type | Forced Air |
| Stories Total | 1 |
| Size Interior | 1225 Sqft |
Parking
| Attached Garage | |
| Other | |
| Parking Space(s) | 3 |
Land
| Acreage | No |
| Landscape Features | Lawn |
Rooms
| Level | Type | Length | Width | Dimensions |
|---|---|---|---|---|
| Basement | Other | 13 ft ,1 in | 20 ft ,7 in | 13 ft ,1 in x 20 ft ,7 in |
| Basement | Den | 13 ft | 12 ft ,7 in | 13 ft x 12 ft ,7 in |
| Basement | 2pc Bathroom | 4 ft ,10 in | 4 ft ,8 in | 4 ft ,10 in x 4 ft ,8 in |
| Basement | Utility Room | 11 ft ,10 in | 11 ft ,3 in | 11 ft ,10 in x 11 ft ,3 in |
| Main Level | Kitchen | 9 ft ,7 in | 10 ft ,8 in | 9 ft ,7 in x 10 ft ,8 in |
| Main Level | Dining Room | 9 ft ,11 in | 9 ft ,2 in | 9 ft ,11 in x 9 ft ,2 in |
| Main Level | Living Room | 14 ft ,1 in | 14 ft ,7 in | 14 ft ,1 in x 14 ft ,7 in |
| Main Level | Primary Bedroom | 12 ft ,9 in | 17 ft ,10 in | 12 ft ,9 in x 17 ft ,10 in |
| Main Level | 3pc Ensuite Bath | 9 ft ,2 in | 4 ft ,11 in | 9 ft ,2 in x 4 ft ,11 in |
| Main Level | Bedroom | 14 ft ,11 in | 10 ft | 14 ft ,11 in x 10 ft |
| Main Level | 4pc Bathroom | 10 ft ,4 in | 4 ft ,11 in | 10 ft ,4 in x 4 ft ,11 in |
| Main Level | Laundry Room | 5 ft ,5 in | 5 ft ,6 in | 5 ft ,5 in x 5 ft ,6 in |
https://www.realtor.ca/real-estate/27447141/1204-gryphons-walk-regina-hillsdale
Interested?
Contact us for more information










































