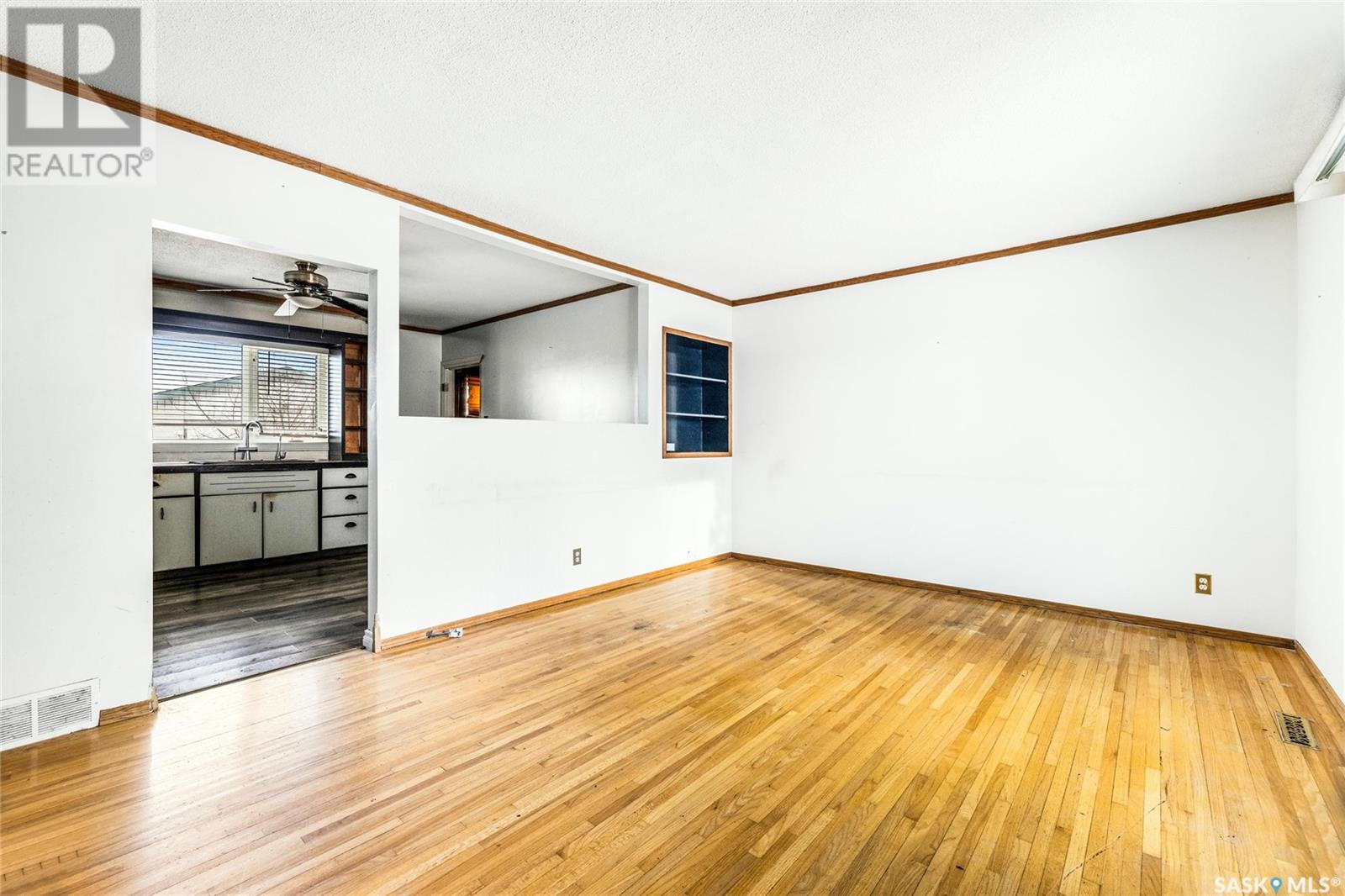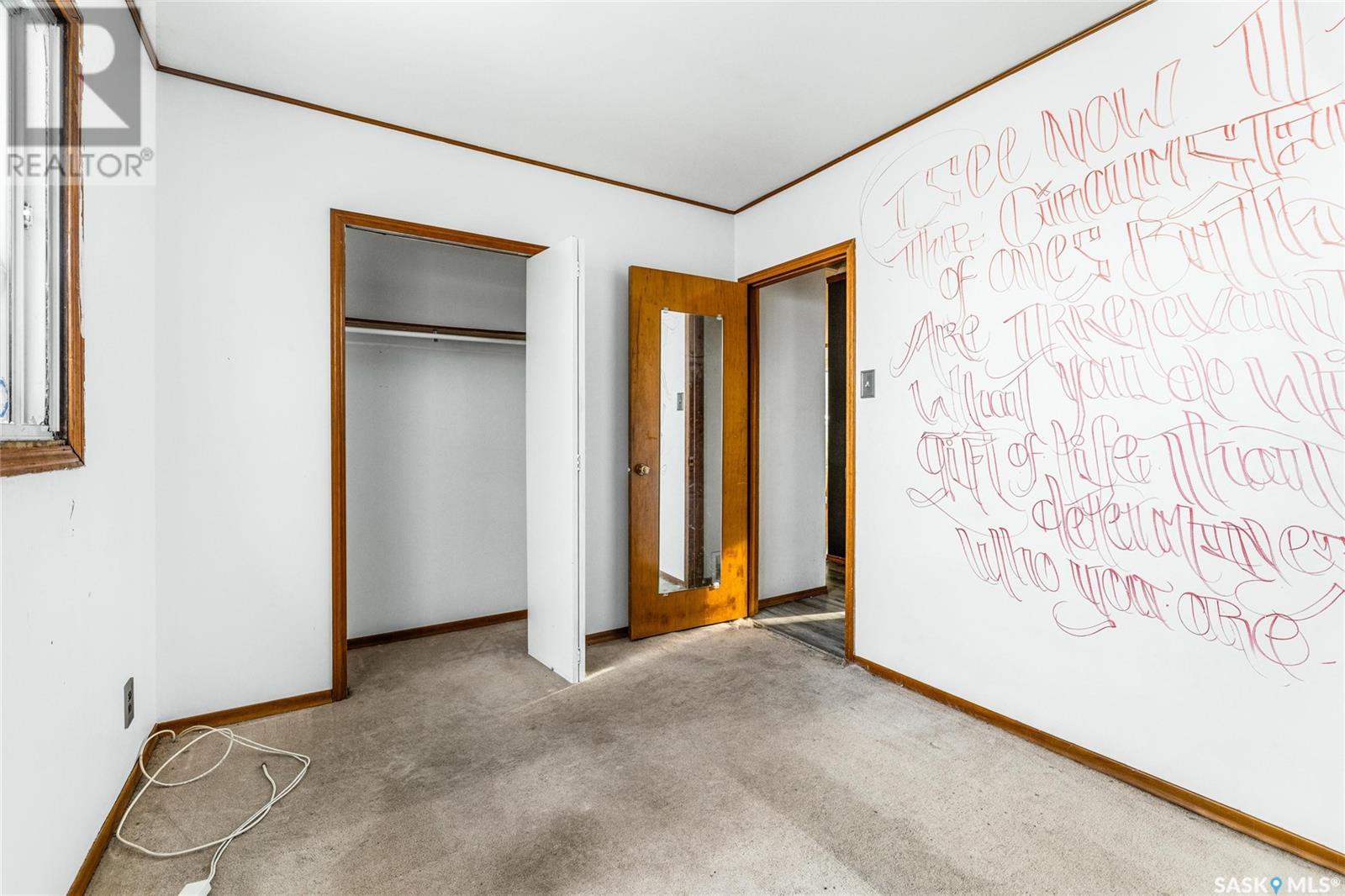1208 10th Avenue E Regina, Saskatchewan S4N 0J2
2 Bedroom
2 Bathroom
720 sqft
Bungalow
Forced Air
$169,900
Discover this charming 2-bedroom (plus den), 2-bathroom bungalow, offering 720 sq. ft. of cozy living space—an ideal opportunity for the handy first-time homebuyers. Located in a prime area, this home backs onto a school and is just steps away from all east end amenities. The hobbyist or car enthusiast will appreciate the heated and insulated garage, plus ample parking for 8-10 vehicles. The property features a fully fenced yard with a spacious deck—perfect for outdoor entertaining. Don’t miss out on this fantastic opportunity! Contact your listing agent today to schedule a viewing. (id:51699)
Property Details
| MLS® Number | SK993276 |
| Property Type | Single Family |
| Neigbourhood | Glen Elm Park |
| Features | Lane, Rectangular |
Building
| Bathroom Total | 2 |
| Bedrooms Total | 2 |
| Architectural Style | Bungalow |
| Basement Development | Finished |
| Basement Type | Full (finished) |
| Constructed Date | 1961 |
| Heating Fuel | Natural Gas |
| Heating Type | Forced Air |
| Stories Total | 1 |
| Size Interior | 720 Sqft |
| Type | House |
Parking
| Detached Garage | |
| R V | |
| Parking Space(s) | 8 |
Land
| Acreage | No |
| Size Irregular | 5193.00 |
| Size Total | 5193 Sqft |
| Size Total Text | 5193 Sqft |
Rooms
| Level | Type | Length | Width | Dimensions |
|---|---|---|---|---|
| Basement | Other | 22 ft | 12 ft ,6 in | 22 ft x 12 ft ,6 in |
| Basement | Den | 11 ft | 10 ft | 11 ft x 10 ft |
| Basement | 3pc Bathroom | 4 ft | 6 ft | 4 ft x 6 ft |
| Basement | Laundry Room | 11 ft ,6 in | 5 ft | 11 ft ,6 in x 5 ft |
| Main Level | Kitchen | 12 ft | 10 ft ,8 in | 12 ft x 10 ft ,8 in |
| Main Level | Living Room | 16 ft | 12 ft | 16 ft x 12 ft |
| Main Level | Bedroom | 10 ft ,6 in | 9 ft | 10 ft ,6 in x 9 ft |
| Main Level | Bedroom | 10 ft | 9 ft | 10 ft x 9 ft |
| Main Level | 4pc Bathroom | 5 ft | 6 ft | 5 ft x 6 ft |
https://www.realtor.ca/real-estate/27831998/1208-10th-avenue-e-regina-glen-elm-park
Interested?
Contact us for more information
















