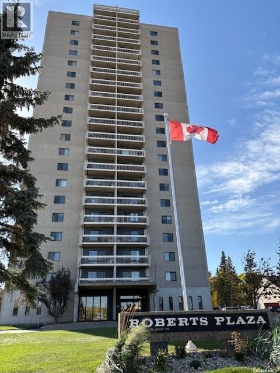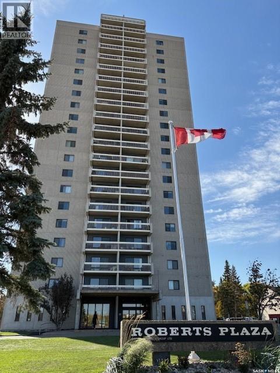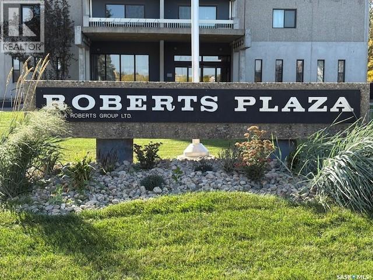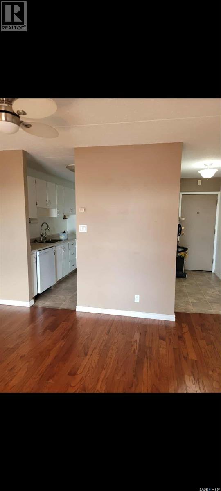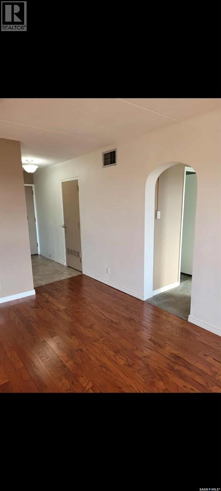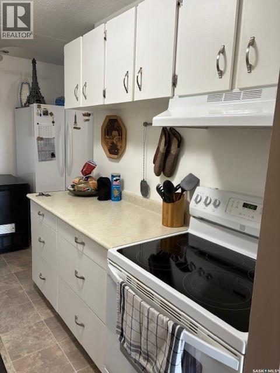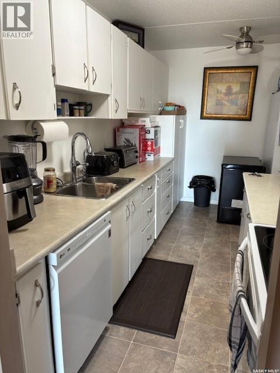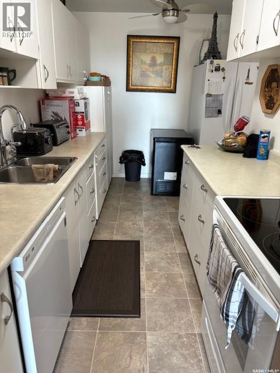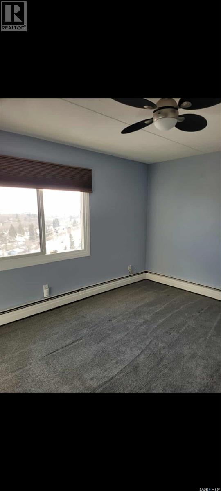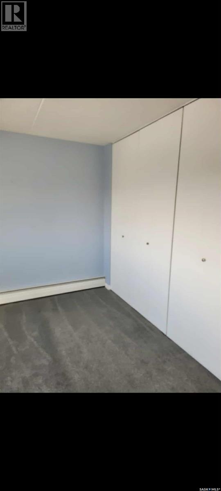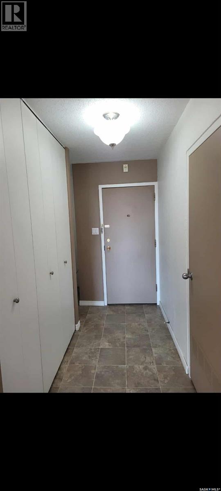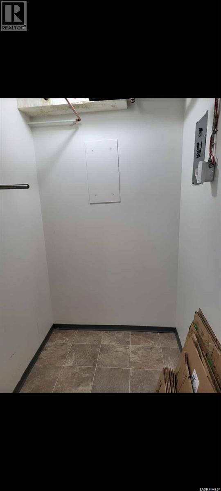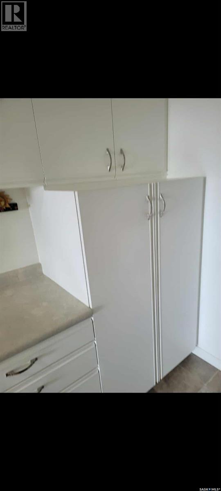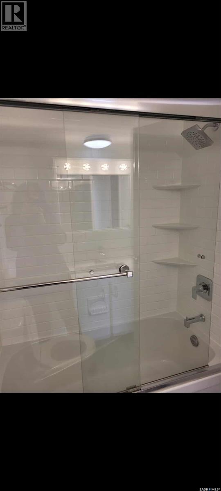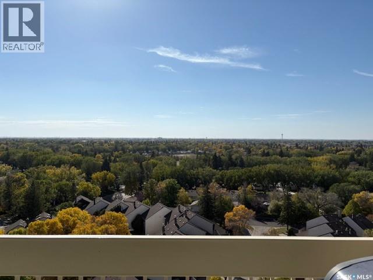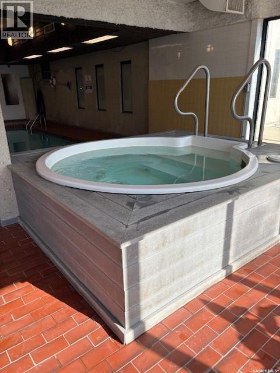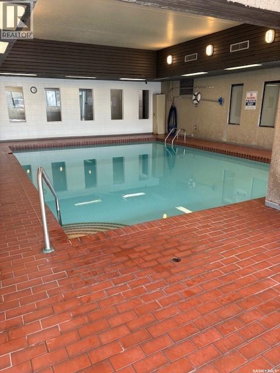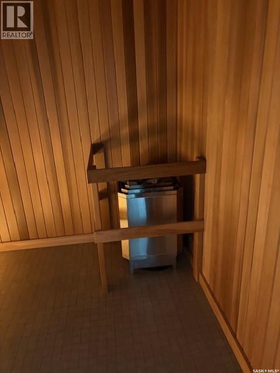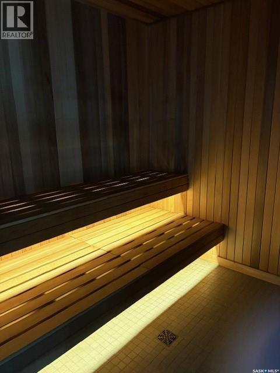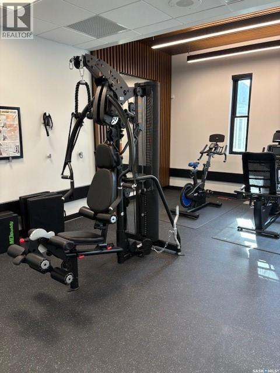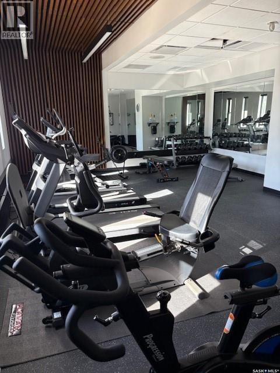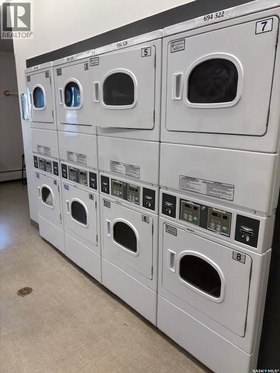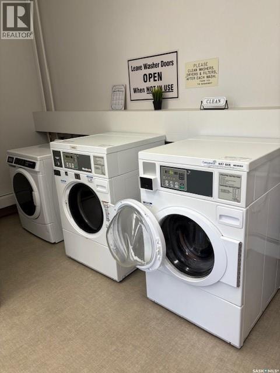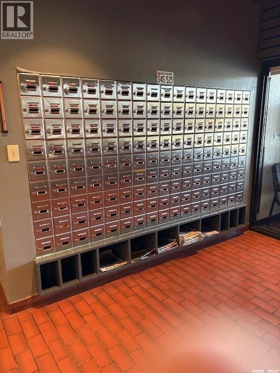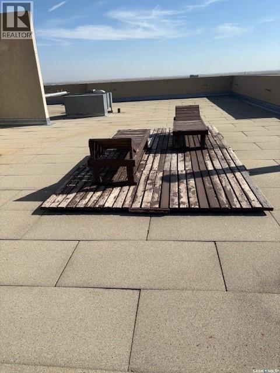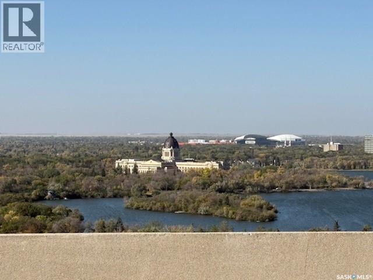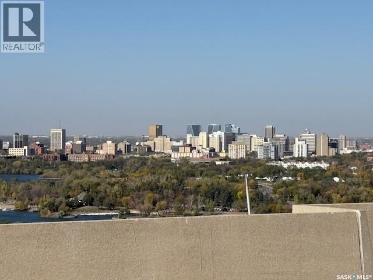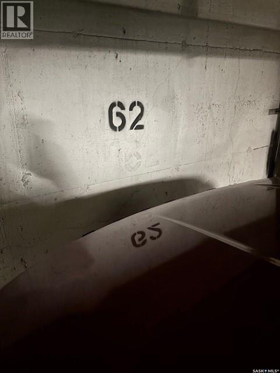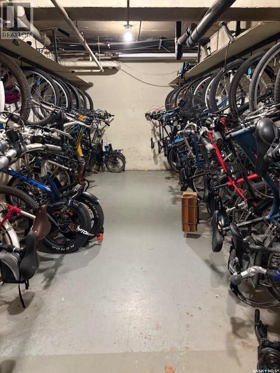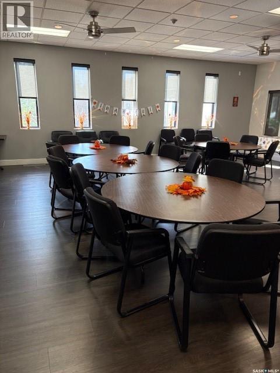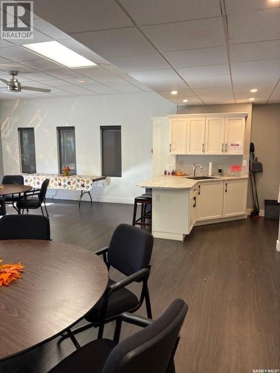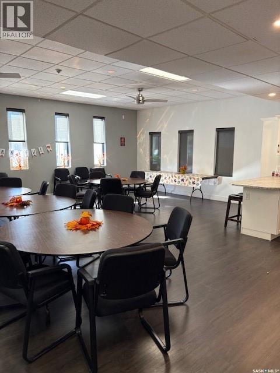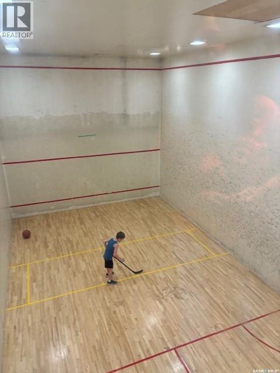1208 3520 Hillsdale Street Regina, Saskatchewan S4S 5Z5
$239,900Maintenance,
$769 Monthly
Maintenance,
$769 MonthlyWelcome to Unit 1208 at Roberts Plaza – a highly desirable high-rise condo offering spectacular views, unbeatable amenities, and a prime south Regina location. This spacious 969 sq ft unit features 2 bedrooms and 1.5 bathrooms, including a convenient 2-piece ensuite off the primary bedroom, which also boasts a full-length closet for added storage. The smart, functional layout includes a generous living and dining area filled with natural light and direct access to your private balcony—perfect for relaxing or entertaining. The kitchen offers ample cabinet space and extended countertops, ideal for cooking and meal prep. Recent updates include newer windows, engineered hardwood flooring, cozy bedroom carpets, and a refreshed tub surround in the main bath. Enjoy the convenience of underground parking and on-site laundry, along with Roberts Plaza’s impressive list of amenities: an indoor pool, hot tub, sauna, fitness centre, racquetball/squash court, bike storage, amenties room and guest suite. Condo fees include heat, power, and water—providing truly low-maintenance, worry-free living. Located directly across from scenic Wascana Park, and just minutes from the University of Regina and Conexus Arts Centre, this home is perfect for professionals, students, or anyone seeking a vibrant, connected lifestyle. Call your agent today to book a viewing! (id:51699)
Property Details
| MLS® Number | SK019735 |
| Property Type | Single Family |
| Neigbourhood | Hillsdale |
| Community Features | Pets Not Allowed |
| Features | Elevator, Wheelchair Access, Balcony |
| Pool Type | Indoor Pool |
Building
| Bathroom Total | 2 |
| Bedrooms Total | 2 |
| Amenities | Shared Laundry, Exercise Centre, Guest Suite, Swimming, Sauna |
| Appliances | Refrigerator, Intercom, Dishwasher, Window Coverings, Garage Door Opener Remote(s), Hood Fan, Stove |
| Architectural Style | High Rise |
| Constructed Date | 1972 |
| Cooling Type | Central Air Conditioning |
| Heating Fuel | Natural Gas |
| Heating Type | Baseboard Heaters, Hot Water |
| Size Interior | 969 Sqft |
| Type | Apartment |
Parking
| Underground | 1 |
| Heated Garage | |
| Parking Space(s) | 1 |
Land
| Acreage | No |
Rooms
| Level | Type | Length | Width | Dimensions |
|---|---|---|---|---|
| Main Level | Living Room | 13 ft ,7 in | 14 ft ,10 in | 13 ft ,7 in x 14 ft ,10 in |
| Main Level | Dining Room | 13 ft ,7 in | 4 ft ,6 in | 13 ft ,7 in x 4 ft ,6 in |
| Main Level | Kitchen | 13 ft ,6 in | 7 ft | 13 ft ,6 in x 7 ft |
| Main Level | Primary Bedroom | 11 ft ,8 in | 13 ft ,11 in | 11 ft ,8 in x 13 ft ,11 in |
| Main Level | 2pc Bathroom | Measurements not available | ||
| Main Level | Bedroom | 11 ft ,2 in | 10 ft ,8 in | 11 ft ,2 in x 10 ft ,8 in |
| Main Level | 4pc Bathroom | Measurements not available | ||
| Main Level | Foyer | 10 ft | 4 ft | 10 ft x 4 ft |
https://www.realtor.ca/real-estate/28934628/1208-3520-hillsdale-street-regina-hillsdale
Interested?
Contact us for more information

