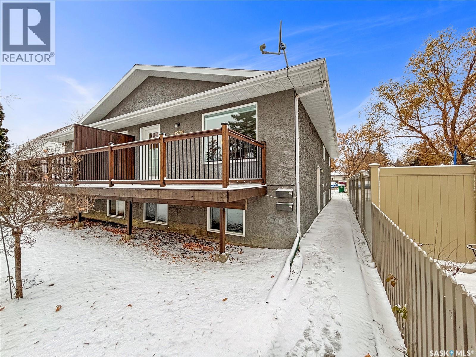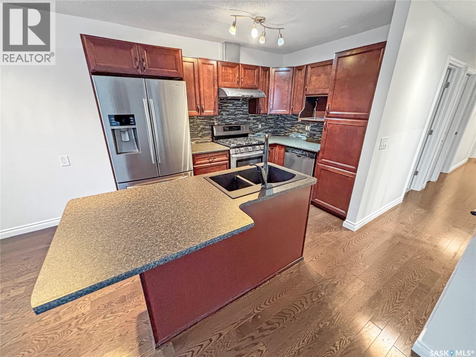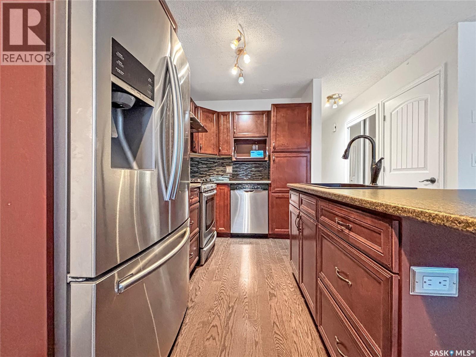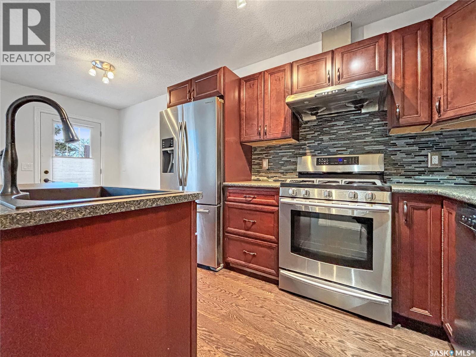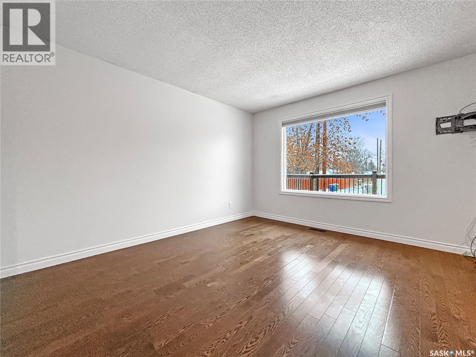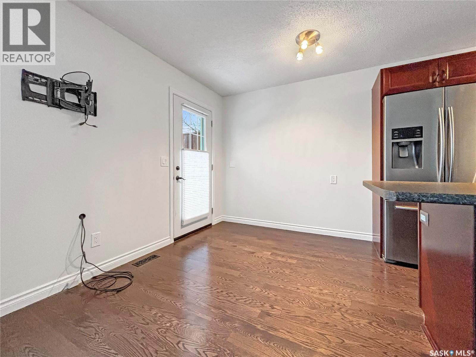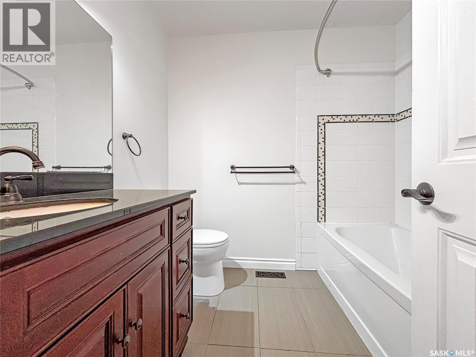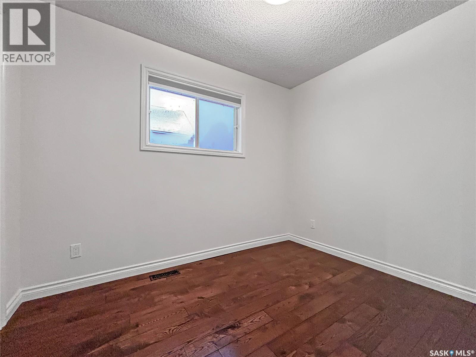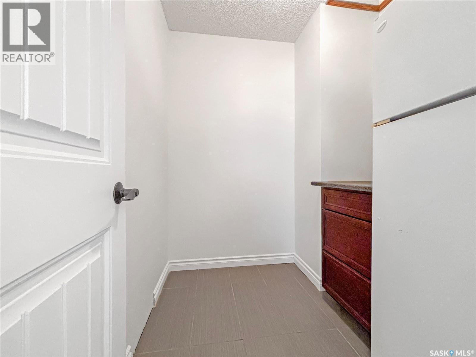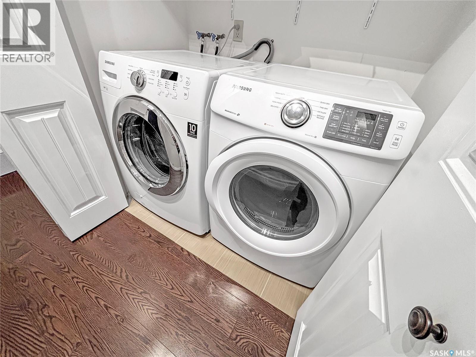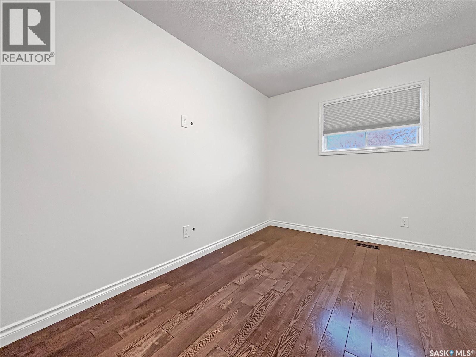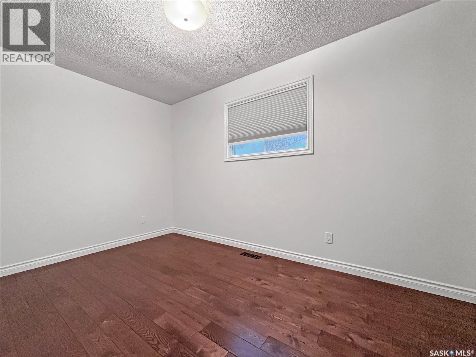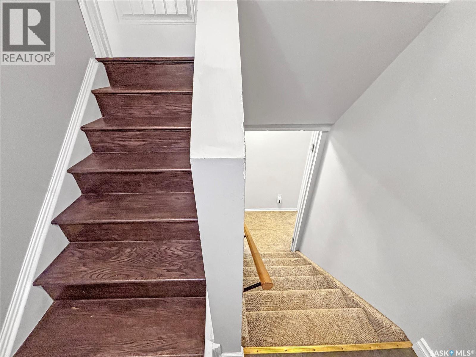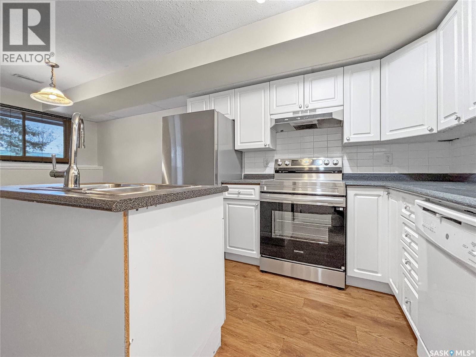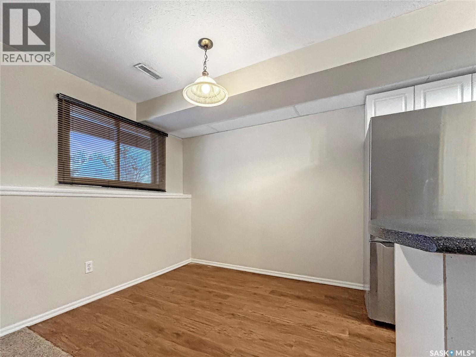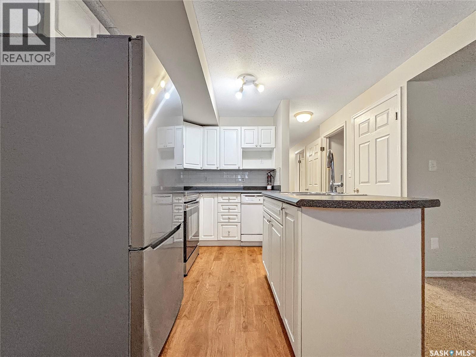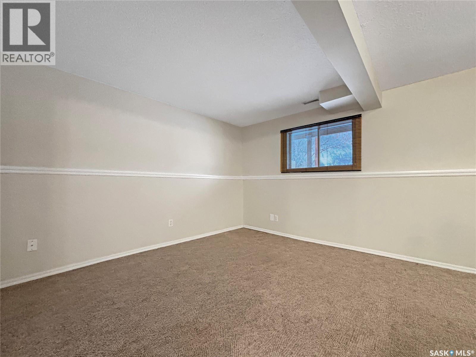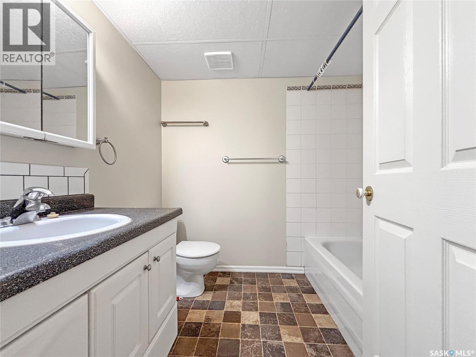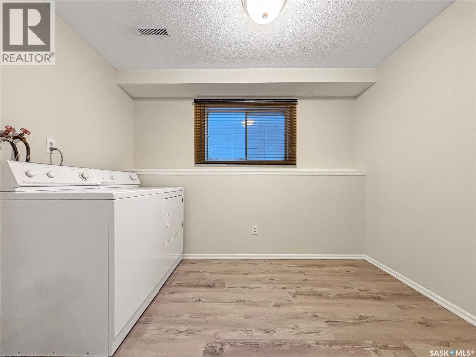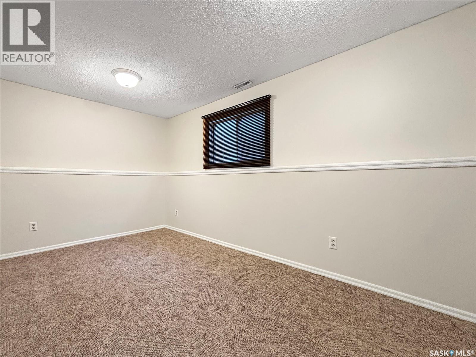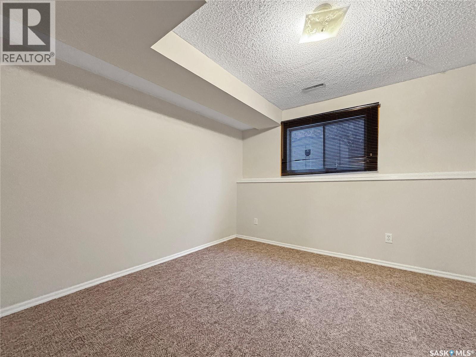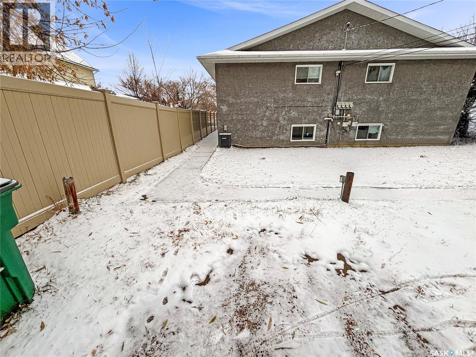5 Bedroom
2 Bathroom
1000 sqft
Bi-Level
Central Air Conditioning
Forced Air
$419,900
Well looked after semi detached home in North Park. Same owners for the past 30 years. This 1000 sq ft bi-level features a spacious 2 bedroom suite in the lower level. Both suites have their own laundry. The main has an updated kitchen. Both suites feature updated stainless steel appliances. The main floor suite has 3 bedrooms, laundry and a storage room. The lower level suite has large windows and a good-sized laundry/storage room. Updated mechanical as well with a 60 gallon hot water heater. Out back there is 2 electrified parking stalls. Quick possession is available. This property makes a great investment for anyone. There is a shed in the back yard that is not included in the sale (id:51699)
Property Details
|
MLS® Number
|
SK023728 |
|
Property Type
|
Single Family |
|
Neigbourhood
|
North Park |
|
Features
|
Lane, Rectangular, Balcony |
Building
|
Bathroom Total
|
2 |
|
Bedrooms Total
|
5 |
|
Appliances
|
Washer, Refrigerator, Dishwasher, Dryer, Hood Fan, Stove |
|
Architectural Style
|
Bi-level |
|
Basement Development
|
Finished |
|
Basement Type
|
Full (finished) |
|
Constructed Date
|
1989 |
|
Construction Style Attachment
|
Semi-detached |
|
Cooling Type
|
Central Air Conditioning |
|
Heating Fuel
|
Natural Gas |
|
Heating Type
|
Forced Air |
|
Size Interior
|
1000 Sqft |
Parking
|
None
|
|
|
Gravel
|
|
|
Parking Space(s)
|
2 |
Land
|
Acreage
|
No |
|
Size Frontage
|
25 Ft |
|
Size Irregular
|
2900.00 |
|
Size Total
|
2900 Sqft |
|
Size Total Text
|
2900 Sqft |
Rooms
| Level |
Type |
Length |
Width |
Dimensions |
|
Basement |
4pc Bathroom |
|
|
Measurements not available |
|
Basement |
Laundry Room |
10 ft ,2 in |
7 ft ,8 in |
10 ft ,2 in x 7 ft ,8 in |
|
Basement |
Bedroom |
15 ft |
7 ft ,9 in |
15 ft x 7 ft ,9 in |
|
Basement |
Bedroom |
11 ft |
10 ft ,4 in |
11 ft x 10 ft ,4 in |
|
Basement |
Dining Room |
7 ft |
8 ft ,4 in |
7 ft x 8 ft ,4 in |
|
Basement |
Kitchen |
6 ft ,9 in |
9 ft ,6 in |
6 ft ,9 in x 9 ft ,6 in |
|
Basement |
Living Room |
12 ft ,4 in |
11 ft ,4 in |
12 ft ,4 in x 11 ft ,4 in |
|
Main Level |
Dining Room |
8 ft ,1 in |
8 ft ,1 in |
8 ft ,1 in x 8 ft ,1 in |
|
Main Level |
Kitchen |
7 ft ,4 in |
10 ft ,5 in |
7 ft ,4 in x 10 ft ,5 in |
|
Main Level |
Living Room |
13 ft |
11 ft |
13 ft x 11 ft |
|
Main Level |
4pc Bathroom |
|
|
Measurements not available |
|
Main Level |
Storage |
7 ft |
6 ft ,3 in |
7 ft x 6 ft ,3 in |
|
Main Level |
Bedroom |
10 ft ,3 in |
9 ft ,7 in |
10 ft ,3 in x 9 ft ,7 in |
|
Main Level |
Bedroom |
13 ft |
8 ft ,4 in |
13 ft x 8 ft ,4 in |
|
Main Level |
Bedroom |
9 ft ,11 in |
8 ft ,4 in |
9 ft ,11 in x 8 ft ,4 in |
|
Main Level |
Laundry Room |
|
|
Measurements not available |
https://www.realtor.ca/real-estate/29086590/1209-edward-avenue-saskatoon-north-park

