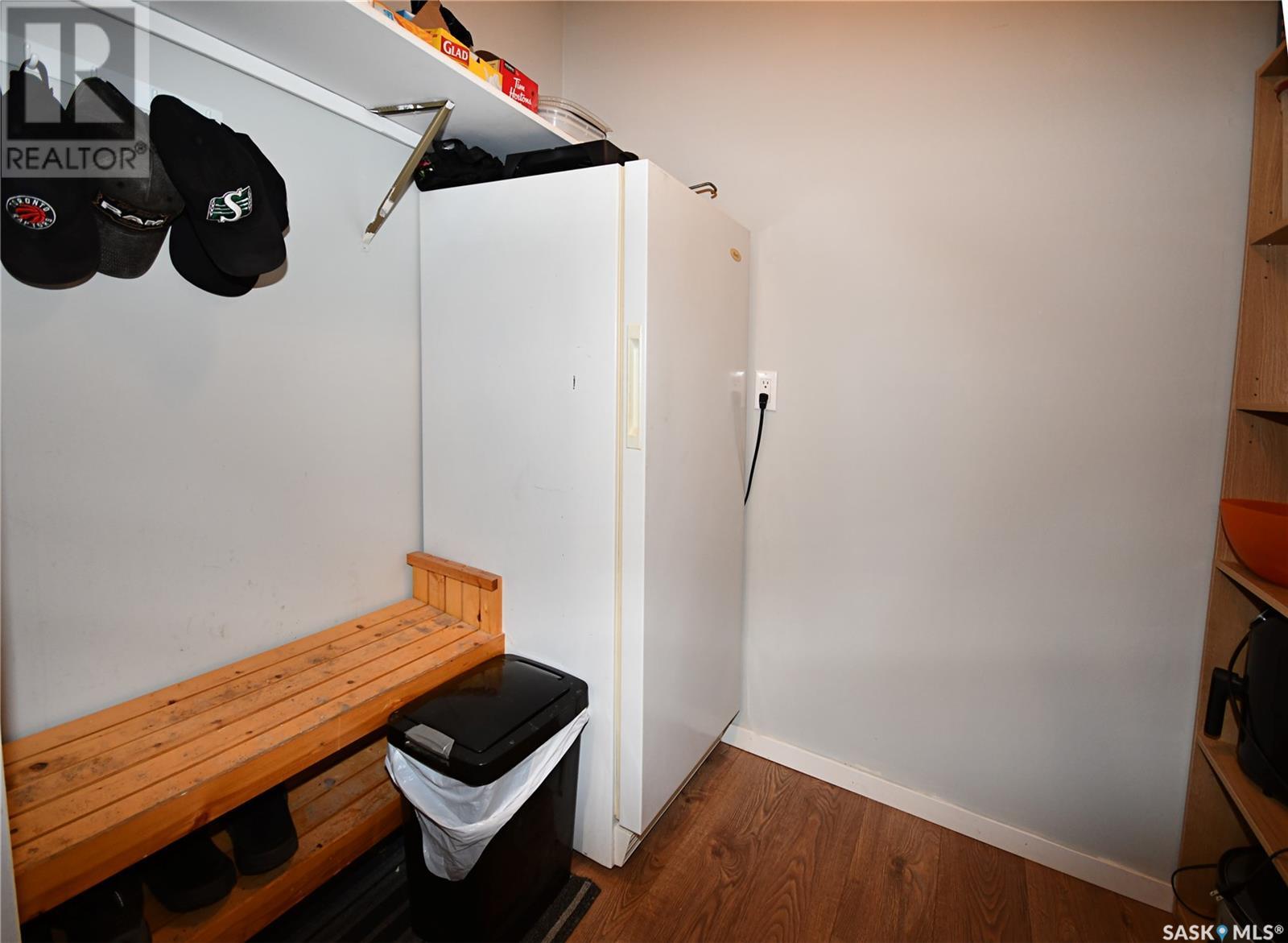121 1580 Olive Diefenbaker Drive Prince Albert, Saskatchewan S6V 7M6
2 Bedroom
1 Bathroom
828 sqft
Low Rise
Wall Unit, Window Air Conditioner
Baseboard Heaters, Hot Water
$149,900Maintenance,
$431 Monthly
Maintenance,
$431 MonthlyBeautifully updated 2-bedroom, 1-bathroom third-floor condo in Applegreen Terrace, located in the sought-after Crescent Acres neighborhood near schools and playgrounds. This bright and modern unit features updated flooring throughout, a custom kitchen with Heartland Cabinets and quartz countertops, and a fully renovated bathroom with its own quartz vanity. Additional updates include a new A/C unit (2024), newer appliances (fridge and dishwasher 2 years old, washer and dryer 3 years old), as well as refreshed closet and bedroom doors, and modern light switch and plug-in covers. Possession available mid-July. (id:51699)
Property Details
| MLS® Number | SK002601 |
| Property Type | Single Family |
| Neigbourhood | Crescent Acres |
| Community Features | Pets Allowed With Restrictions |
| Features | Balcony |
Building
| Bathroom Total | 1 |
| Bedrooms Total | 2 |
| Appliances | Washer, Refrigerator, Dishwasher, Dryer, Microwave, Hood Fan, Stove |
| Architectural Style | Low Rise |
| Constructed Date | 1985 |
| Cooling Type | Wall Unit, Window Air Conditioner |
| Heating Type | Baseboard Heaters, Hot Water |
| Size Interior | 828 Sqft |
| Type | Apartment |
Parking
| Parking Space(s) | 1 |
Land
| Acreage | No |
Rooms
| Level | Type | Length | Width | Dimensions |
|---|---|---|---|---|
| Main Level | Kitchen | 7'7 x 7'8 | ||
| Main Level | Dining Room | 8'3 x 8'6 | ||
| Main Level | Living Room | 11'4 x 18'8 | ||
| Main Level | Bedroom | 10'7 x 11'7 | ||
| Main Level | Bedroom | 8'0 x 11'0 | ||
| Main Level | 4pc Bathroom | 5'7 x 8'0 | ||
| Main Level | Laundry Room | 2'7 x 5'4 | ||
| Main Level | Storage | 5'3 x 7'1 |
Interested?
Contact us for more information




























