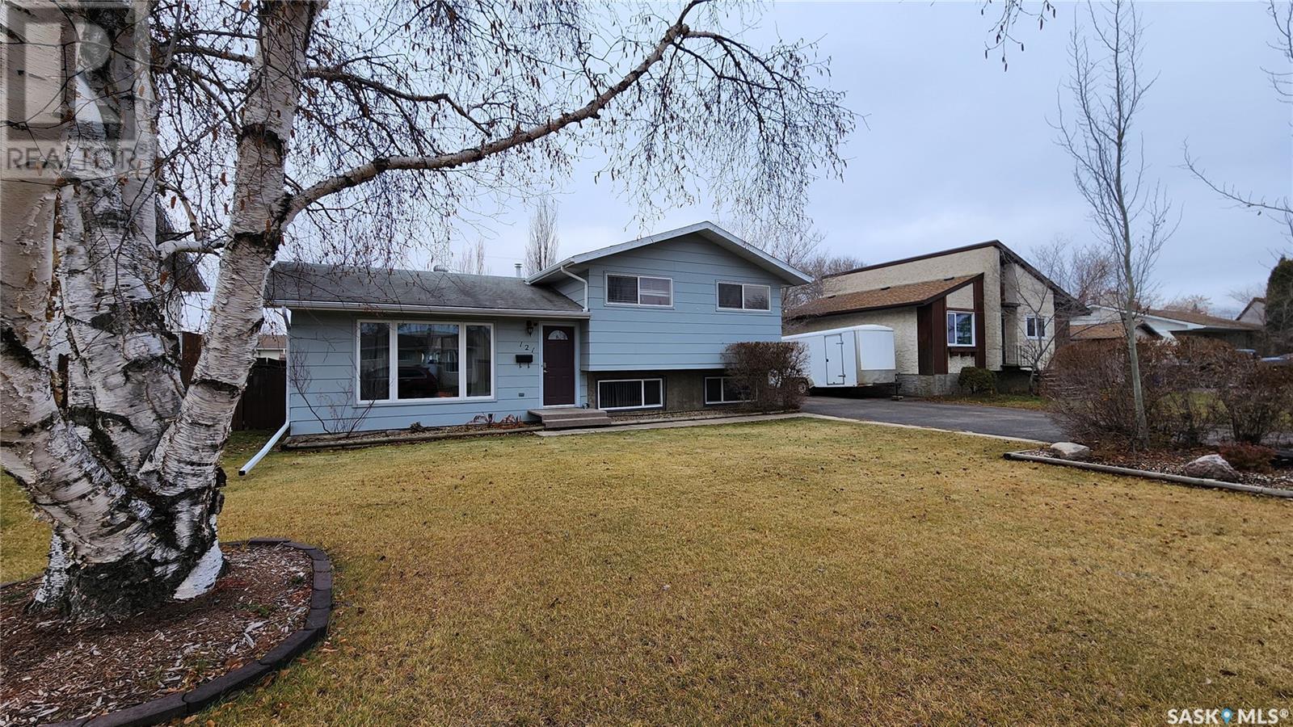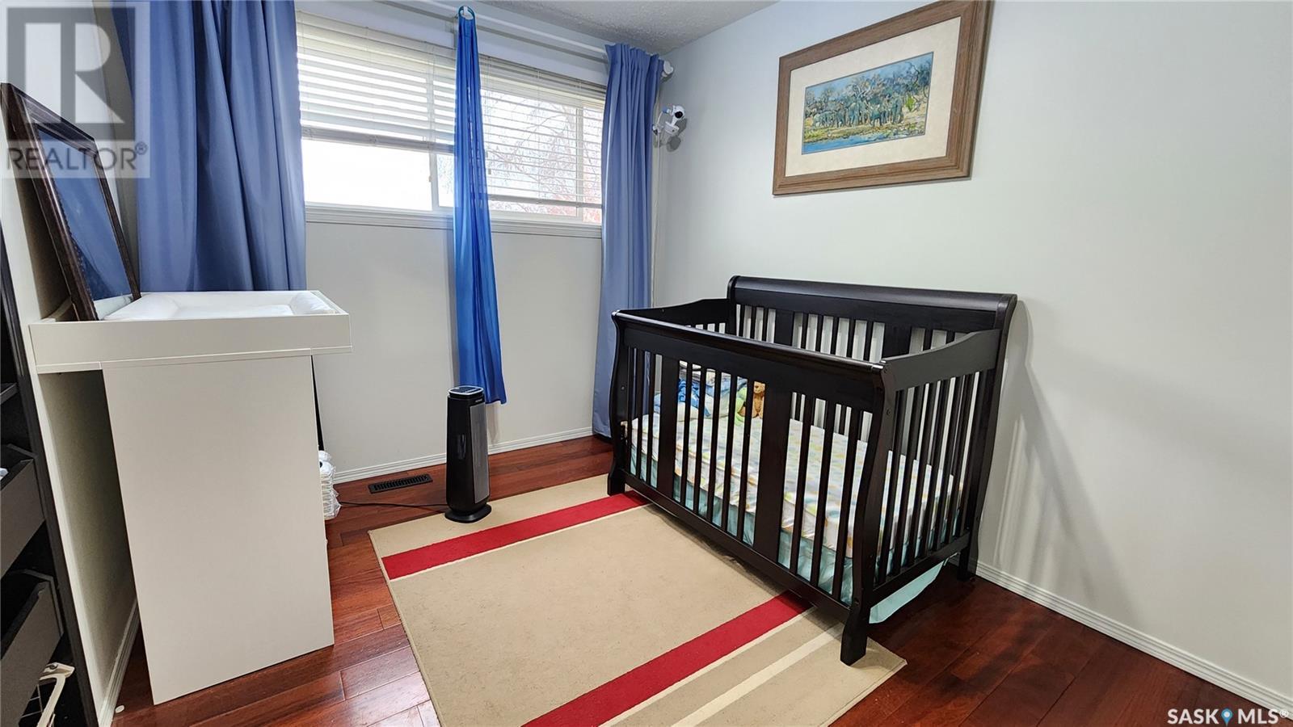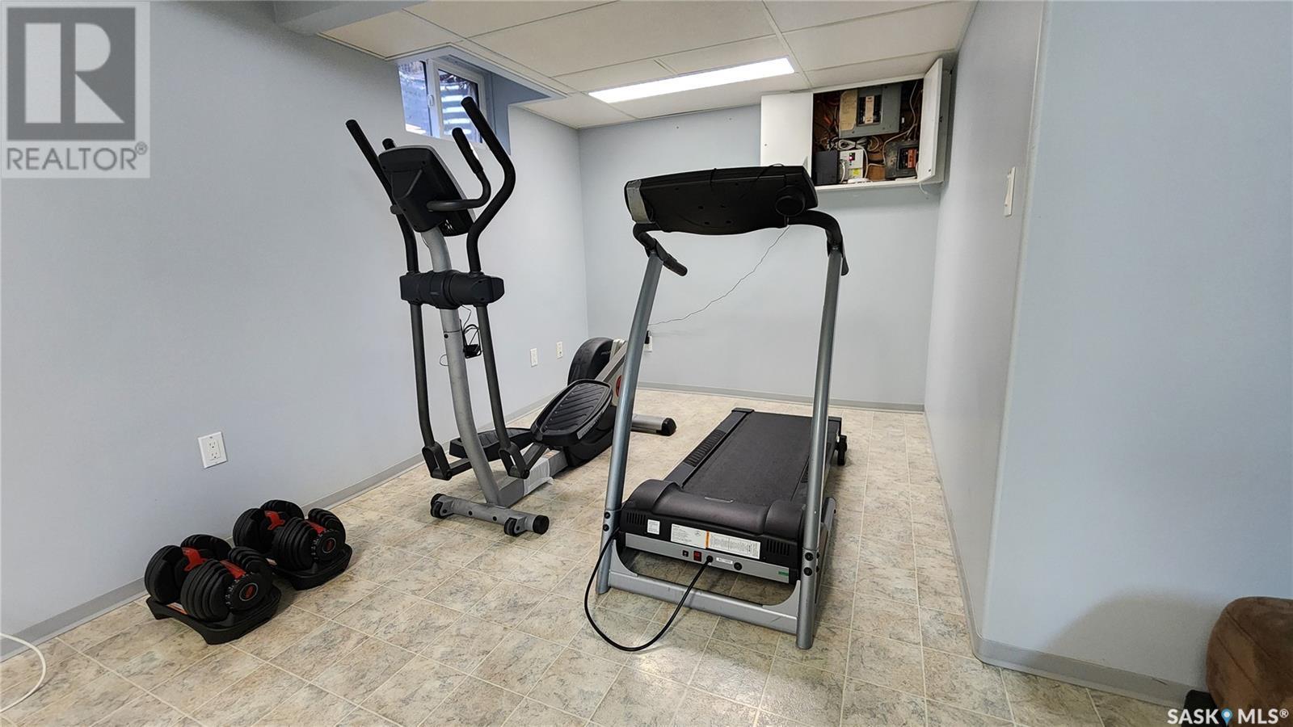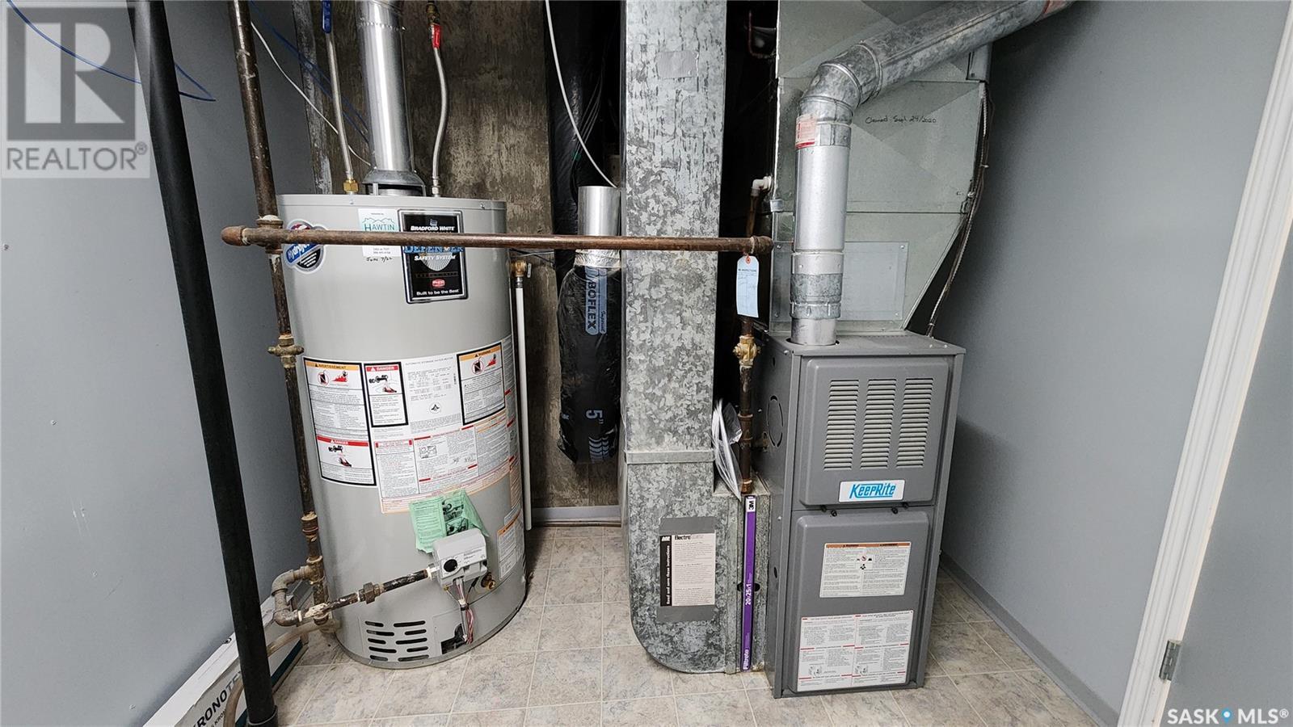4 Bedroom
2 Bathroom
1010 sqft
Central Air Conditioning
Forced Air
Lawn, Underground Sprinkler
$329,900
This beautifully updated 4-level split offers modern living with ample space for the whole family. The main floor features brand-new flooring and a fully renovated kitchen, ideal for cooking and entertaining. Upstairs, you'll find three bright bedrooms, each with built-in closets and organizers for ultimate convenience, as well as a 4-piece bathroom. The first lower level includes a TV or family room, a laundry area, a spare bedroom, and a unique ensuite with charming saloon doors. The basement is an entertainer's dream, with a projector and screen included for movie nights or family fun. Outside, the property boasts a fully fenced yard, a 26x28 fully insulated and heated garage, and an asphalt driveway with plenty of parking space. With stylish updates, functional living spaces, and impressive garage and outdoor features, this home truly has it all! (id:51699)
Property Details
|
MLS® Number
|
SK988378 |
|
Property Type
|
Single Family |
|
Features
|
Treed, Rectangular, Sump Pump |
|
Structure
|
Patio(s) |
Building
|
Bathroom Total
|
2 |
|
Bedrooms Total
|
4 |
|
Appliances
|
Washer, Refrigerator, Dishwasher, Dryer, Microwave, Window Coverings, Garage Door Opener Remote(s), Hood Fan, Storage Shed, Stove |
|
Basement Development
|
Finished |
|
Basement Type
|
Partial (finished) |
|
Constructed Date
|
1977 |
|
Construction Style Split Level
|
Split Level |
|
Cooling Type
|
Central Air Conditioning |
|
Heating Fuel
|
Natural Gas |
|
Heating Type
|
Forced Air |
|
Size Interior
|
1010 Sqft |
|
Type
|
House |
Parking
|
Detached Garage
|
|
|
Heated Garage
|
|
|
Parking Space(s)
|
4 |
Land
|
Acreage
|
No |
|
Fence Type
|
Fence |
|
Landscape Features
|
Lawn, Underground Sprinkler |
|
Size Frontage
|
66 Ft |
|
Size Irregular
|
6534.00 |
|
Size Total
|
6534 Sqft |
|
Size Total Text
|
6534 Sqft |
Rooms
| Level |
Type |
Length |
Width |
Dimensions |
|
Second Level |
4pc Bathroom |
|
|
11'5" x 4'10" |
|
Second Level |
Bedroom |
|
|
13'5" x 8'1" |
|
Second Level |
Bedroom |
|
|
13'7" x 11'5" |
|
Second Level |
Bedroom |
|
|
10'3" x 9'11" |
|
Third Level |
Laundry Room |
|
|
5'2" x 6'10" |
|
Third Level |
3pc Bathroom |
|
|
6'1" x 6'2" |
|
Third Level |
Bedroom |
|
|
10'9" x 6'3" |
|
Third Level |
Family Room |
|
|
18'6" x 10'10" |
|
Basement |
Family Room |
|
|
14'7" x 17'11" |
|
Basement |
Dining Nook |
|
|
7'2" x 8'1" |
|
Basement |
Utility Room |
|
|
9'9" x 6'11" |
|
Main Level |
Living Room |
|
|
17'3" x 13'5" |
|
Main Level |
Kitchen |
|
|
17'3" x 9'5" |
https://www.realtor.ca/real-estate/27660790/121-19th-street-battleford





































