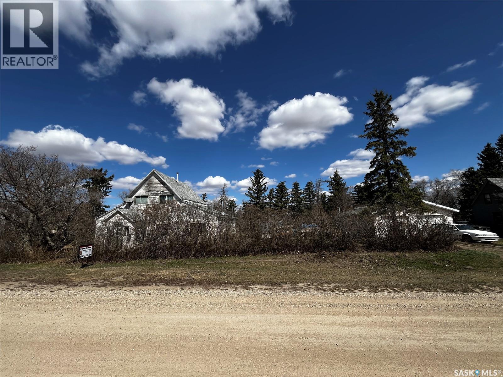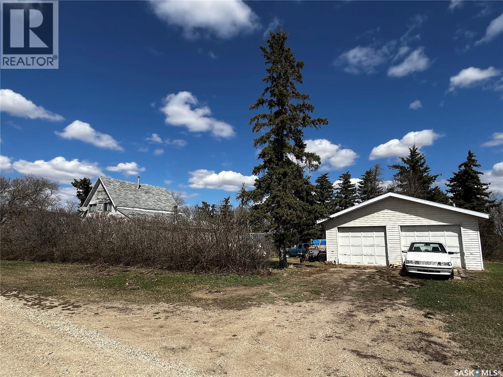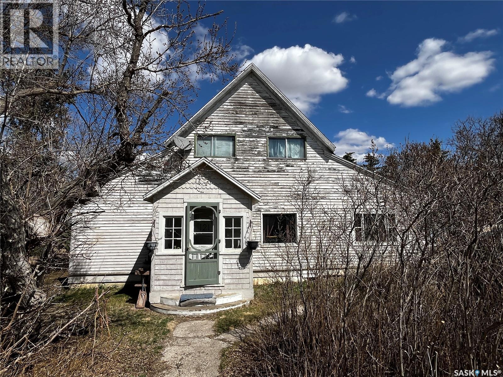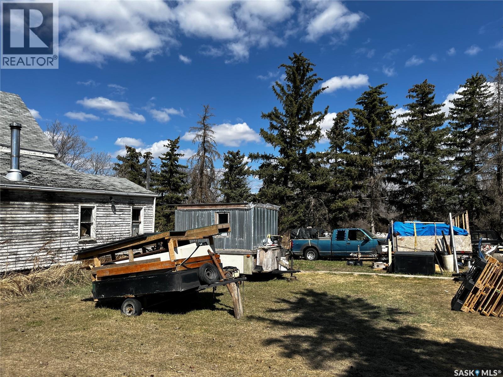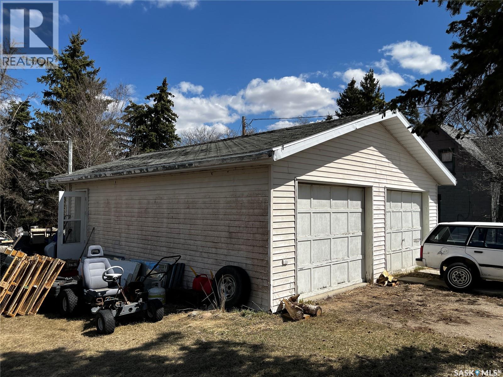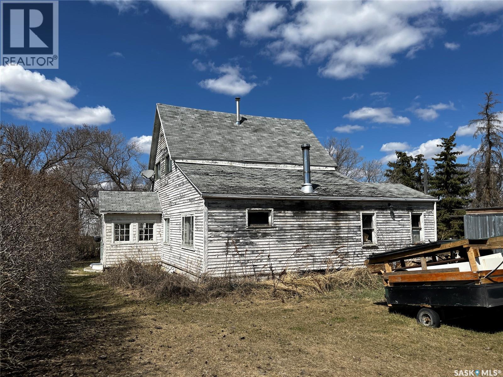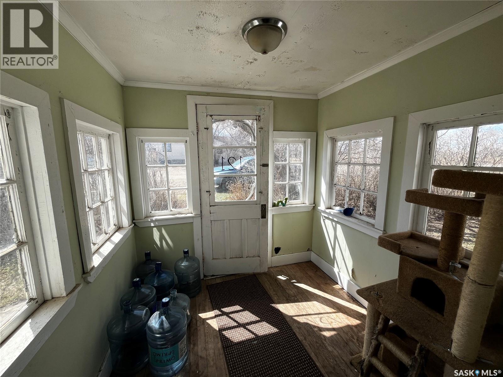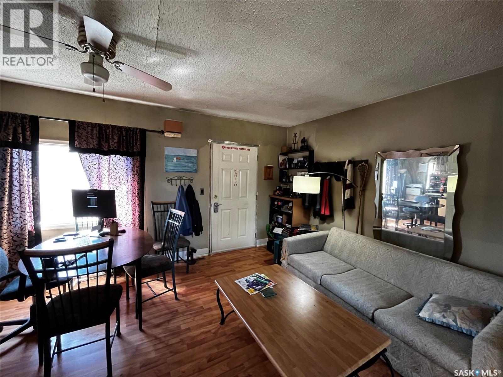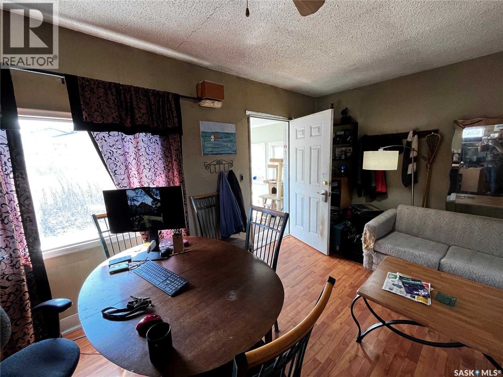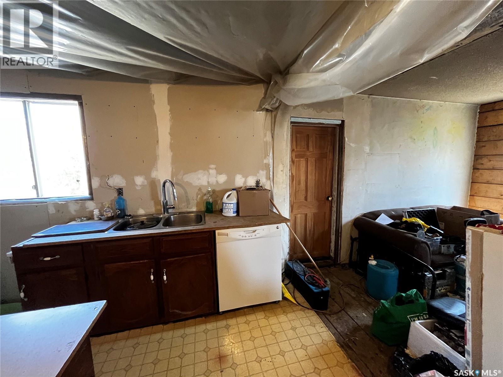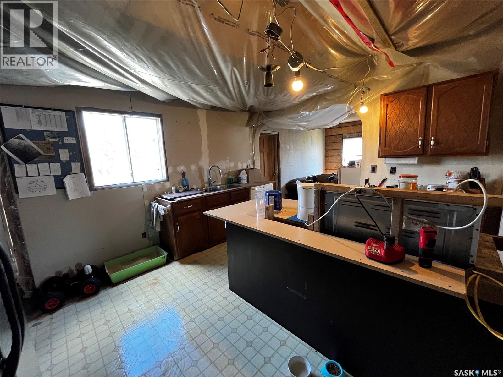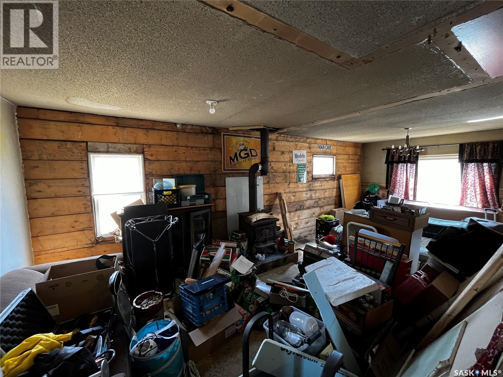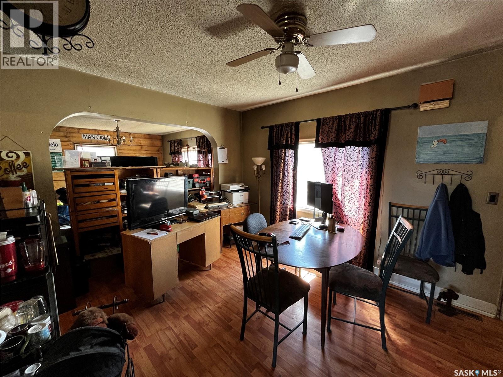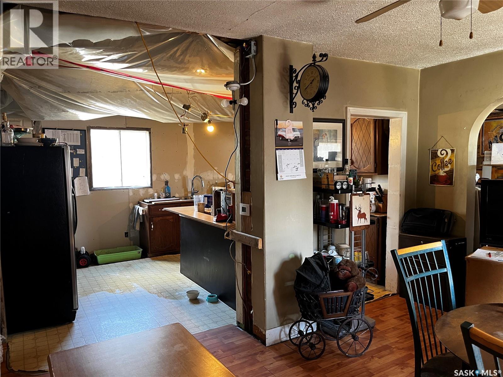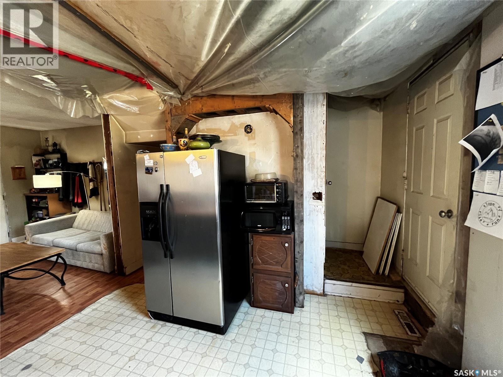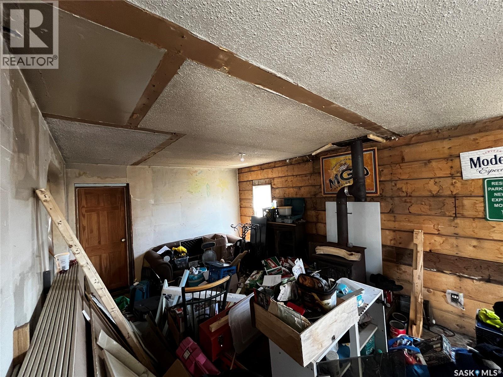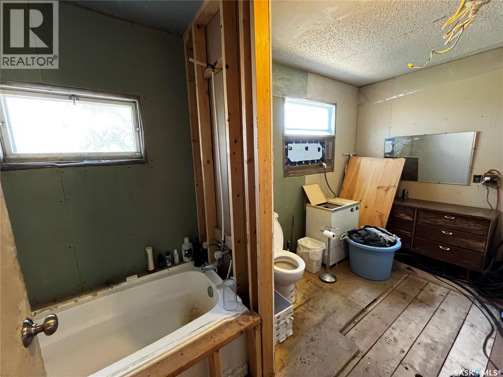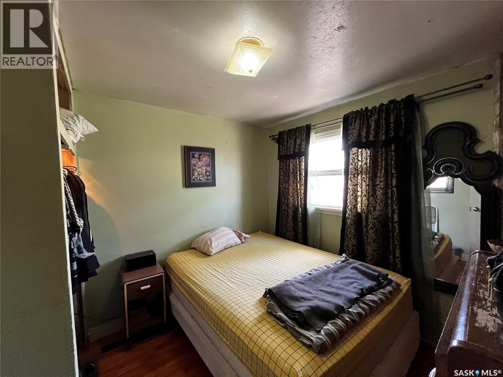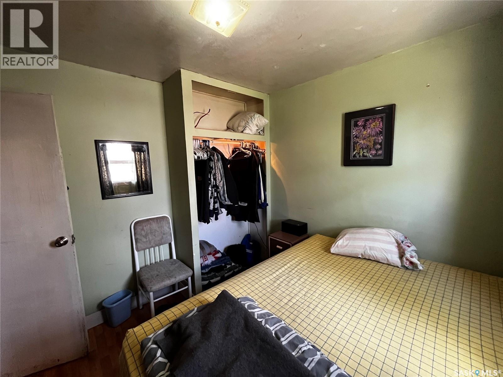1 Bedroom
1 Bathroom
1492 sqft
Forced Air
Lawn
$89,900
Prime Development Opportunity on Oversized Lot. Discover the potential of this exceptional 300' x 135' property, offering six generous lots with endless possibilities. Whether you're looking to renovate the existing home or start fresh with a custom build, this expansive parcel provides the space to bring your vision to life. Conveniently located just 45 minutes south of Saskatoon on Highway 11, this property combines small-town tranquility with easy access to the city. The four-lane highway to Regina ensures a smooth, safe commute for work or leisure. With ample room to create your dream estate, workshop, or multi-generational compound, this rare find offers flexibility that's hard to come by. Don't miss this chance to invest in your future on a lot that truly delivers on space and location. (id:51699)
Property Details
|
MLS® Number
|
SK022075 |
|
Property Type
|
Single Family |
|
Features
|
Treed, Rectangular |
Building
|
Bathroom Total
|
1 |
|
Bedrooms Total
|
1 |
|
Appliances
|
Washer, Refrigerator, Dryer, Window Coverings, Stove |
|
Basement Development
|
Unfinished |
|
Basement Type
|
Full (unfinished) |
|
Constructed Date
|
1919 |
|
Heating Fuel
|
Natural Gas |
|
Heating Type
|
Forced Air |
|
Stories Total
|
2 |
|
Size Interior
|
1492 Sqft |
|
Type
|
House |
Parking
|
Detached Garage
|
|
|
Gravel
|
|
|
Parking Space(s)
|
8 |
Land
|
Acreage
|
No |
|
Landscape Features
|
Lawn |
|
Size Frontage
|
300 Ft |
|
Size Irregular
|
39600.00 |
|
Size Total
|
39600 Sqft |
|
Size Total Text
|
39600 Sqft |
Rooms
| Level |
Type |
Length |
Width |
Dimensions |
|
Main Level |
Dining Room |
|
|
11'1'' x 17'1'' |
|
Main Level |
Living Room |
|
|
23'8'' x 22'10'' |
|
Main Level |
Laundry Room |
|
|
6'1'' x 7'10'' |
|
Main Level |
Kitchen |
|
|
11' x 13'4'' |
|
Main Level |
3pc Bathroom |
|
|
5'11'' x 7'2'' |
|
Main Level |
Bedroom |
|
|
7'8'' x 9'3'' |
https://www.realtor.ca/real-estate/29050360/121-5th-street-bladworth

