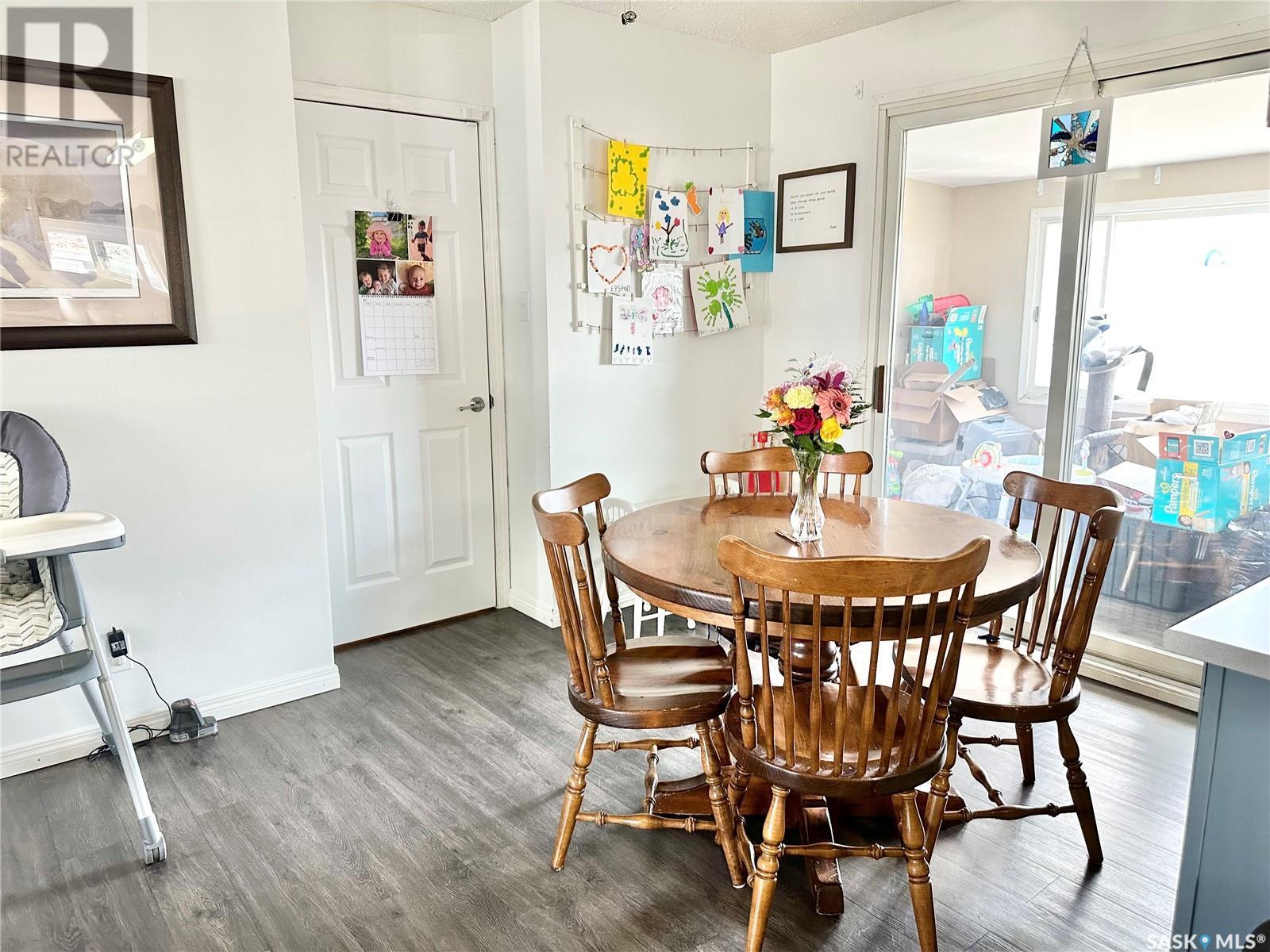5 Bedroom
3 Bathroom
1136 sqft
Raised Bungalow
Forced Air
Lawn, Underground Sprinkler
$249,900
Welcome to this lovely family home in the heart of Spiritwood, ideally situated in a convenient location close to amenities. The main floor features 3 comfortable bedrooms, a 4-piece bathroom, a spacious living room, and main floor laundry for added convenience. Enjoy the bright and inviting 190+ sq ft east-facing sunroom just off the dining area—perfect for morning coffee or additional place for kids to play. The home also includes a single attached garage with back alley access, and additional parking in the back yard. It also features a fully fenced and landscaped backyard. The fully developed basement adds excellent living space with 2 additional bedrooms (note: windows do not meet current egress requirements), an office, large family room, second kitchen, and a brand new 4-piece bathroom. Numerous updates in the past 5 years include new windows and doors, flooring, bathrooms, dishwasher, dryer, and eavestroughs. Utility costs are affordable, with average power and gas at just $75/month. 24-hour notice is required for all showings—contact us today for more information! (id:51699)
Property Details
|
MLS® Number
|
SK005281 |
|
Property Type
|
Single Family |
|
Features
|
Treed, Rectangular, Sump Pump |
|
Structure
|
Deck |
Building
|
Bathroom Total
|
3 |
|
Bedrooms Total
|
5 |
|
Appliances
|
Washer, Refrigerator, Dishwasher, Dryer, Alarm System, Window Coverings, Hood Fan, Stove |
|
Architectural Style
|
Raised Bungalow |
|
Basement Development
|
Finished |
|
Basement Type
|
Full (finished) |
|
Constructed Date
|
1980 |
|
Fire Protection
|
Alarm System |
|
Heating Fuel
|
Natural Gas |
|
Heating Type
|
Forced Air |
|
Stories Total
|
1 |
|
Size Interior
|
1136 Sqft |
|
Type
|
House |
Parking
|
Attached Garage
|
|
|
Gravel
|
|
|
Parking Space(s)
|
4 |
Land
|
Acreage
|
No |
|
Fence Type
|
Fence |
|
Landscape Features
|
Lawn, Underground Sprinkler |
|
Size Frontage
|
50 Ft |
|
Size Irregular
|
6250.00 |
|
Size Total
|
6250 Sqft |
|
Size Total Text
|
6250 Sqft |
Rooms
| Level |
Type |
Length |
Width |
Dimensions |
|
Basement |
Bedroom |
|
|
10'3'' x 7'9'' |
|
Basement |
4pc Bathroom |
|
|
7'10'' x 5' |
|
Basement |
Other |
|
|
12'3'' x 5'7'' |
|
Basement |
Storage |
|
|
10' x 8'3'' |
|
Basement |
Family Room |
|
|
31'8'' x 12'5'' |
|
Basement |
Office |
|
|
10'11 x 9'8'' |
|
Basement |
Bedroom |
|
|
10'11'' x 9'10'' |
|
Main Level |
Living Room |
|
|
19'7'' x 13' |
|
Main Level |
Kitchen/dining Room |
|
|
11'10'' x 17'10'' |
|
Main Level |
Laundry Room |
|
|
5' x 8'3'' |
|
Main Level |
2pc Bathroom |
|
|
4'5'' x 4'6'' |
|
Main Level |
Bedroom |
|
|
11'10'' x 8'8'' |
|
Main Level |
Bedroom |
|
|
Measurements not available |
|
Main Level |
Primary Bedroom |
|
|
10'2'' x 11'11'' |
|
Main Level |
4pc Bathroom |
|
|
8'5'' x 7'2'' |
|
Main Level |
Sunroom |
|
|
25'7'' x 7'5'' |
https://www.realtor.ca/real-estate/28288101/121-first-street-e-spiritwood








































