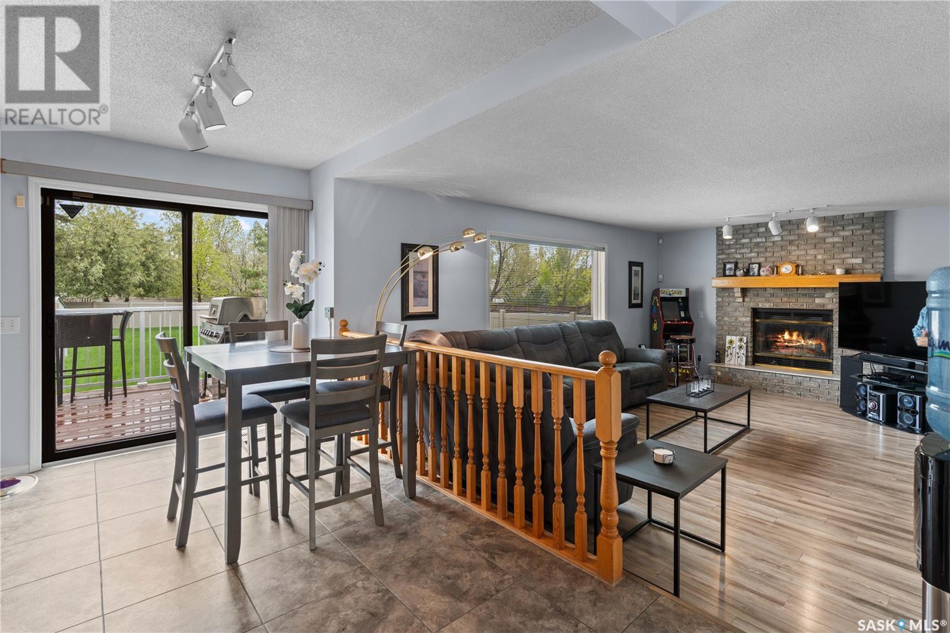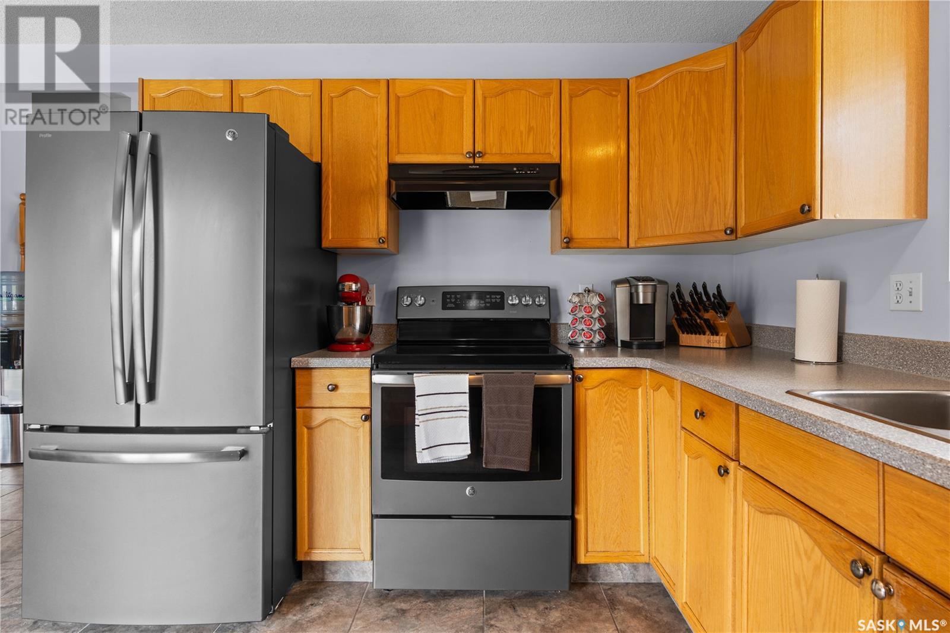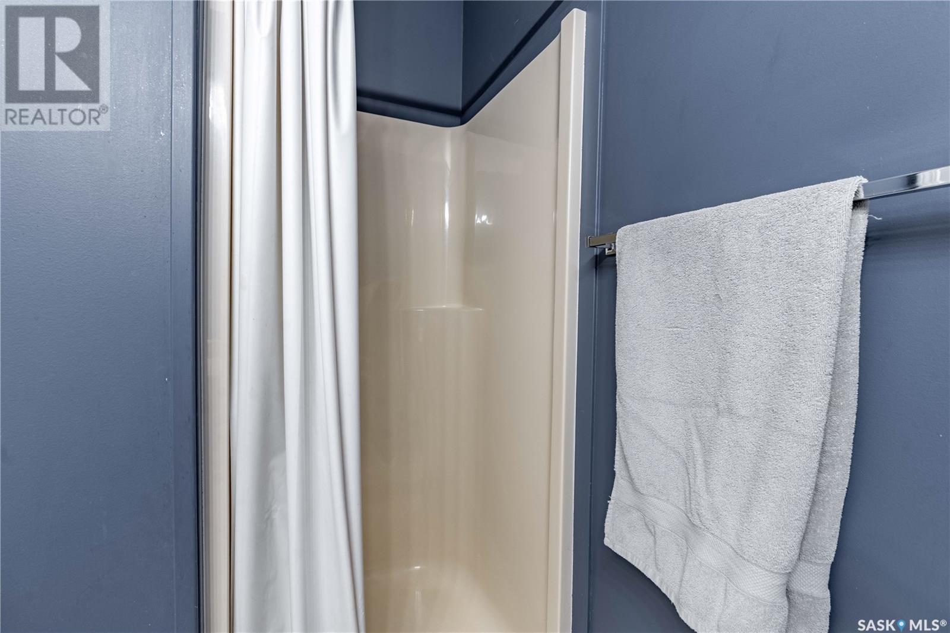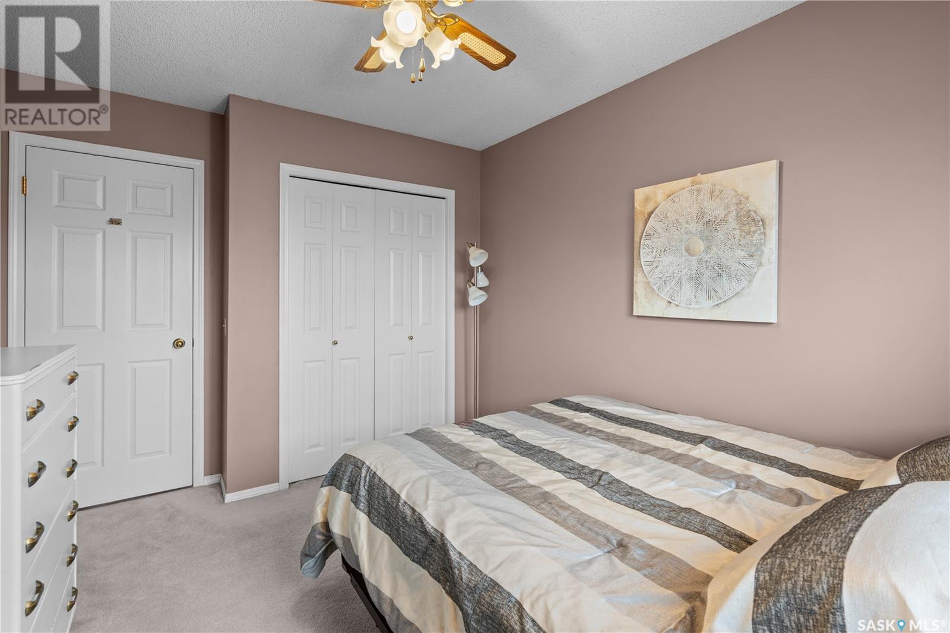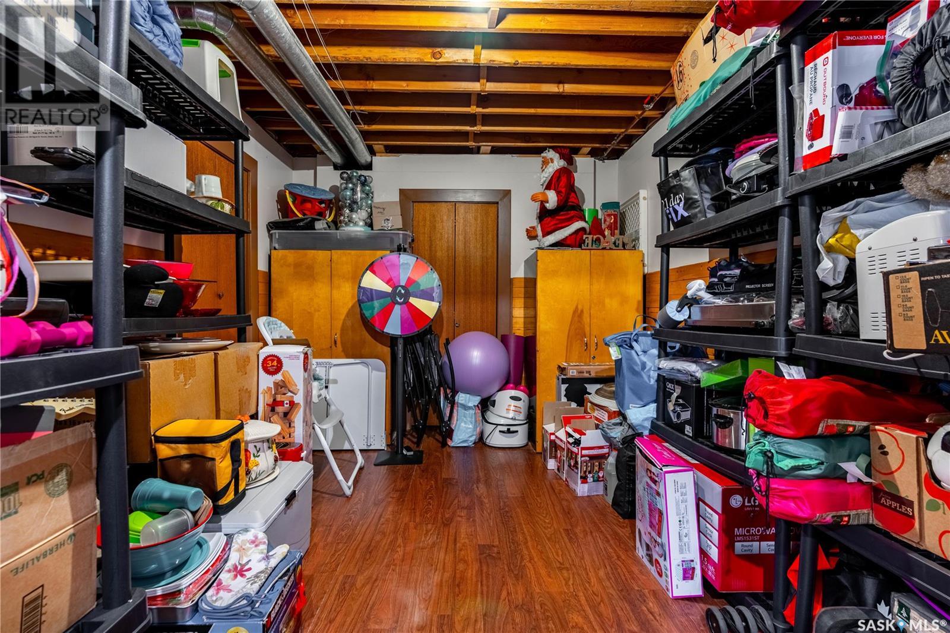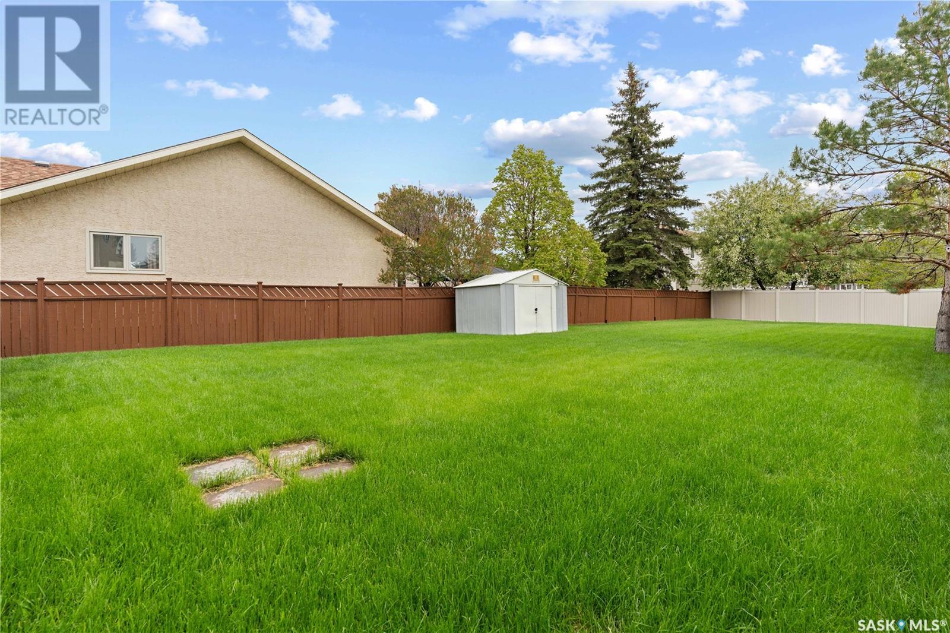4 Bedroom
3 Bathroom
1892 sqft
2 Level
Fireplace
Central Air Conditioning
Forced Air
Lawn, Underground Sprinkler
$569,900
Pride in ownership is evident throughout this four bedroom home, quiet bay location, close to high schools and numerous amenities; large nicely landscaped backyard with plenty of room for the kids to roam; numerous upgrades and features in the past ten years including exposed aggregate 3 car drive, hi-efficiency furnace, all appliances, shingles, new flooring on main floor, 2nd floor PVC windows, living room and family room windows, serviced a/c(a-coil, metering valve and thermostat), pressure treated deck with aluminum railing, c/vac and attachments/powerhead, and PVC fence back and South side; double attached heated 20x22 garage-South wall 24', hoist from garage attic for storage convenience; wood fireplace in family room; other features include completed basement except for ceiling; main floor laundry; owned SecurTek alarm system and Wifi security cameras; 8x10 garden shed; underground sprinklers fron and back with controls inside; home is a pleasure to view.... As per the Seller’s direction, all offers will be presented on 2025-05-30 at 5:00 PM (id:51699)
Property Details
|
MLS® Number
|
SK007128 |
|
Property Type
|
Single Family |
|
Neigbourhood
|
Lakeridge RG |
|
Features
|
Treed, Irregular Lot Size |
|
Structure
|
Deck |
Building
|
Bathroom Total
|
3 |
|
Bedrooms Total
|
4 |
|
Appliances
|
Washer, Refrigerator, Dishwasher, Dryer, Microwave, Alarm System, Window Coverings, Garage Door Opener Remote(s), Storage Shed, Stove |
|
Architectural Style
|
2 Level |
|
Basement Development
|
Partially Finished |
|
Basement Type
|
Full (partially Finished) |
|
Constructed Date
|
1992 |
|
Cooling Type
|
Central Air Conditioning |
|
Fire Protection
|
Alarm System |
|
Fireplace Fuel
|
Wood |
|
Fireplace Present
|
Yes |
|
Fireplace Type
|
Conventional |
|
Heating Fuel
|
Natural Gas |
|
Heating Type
|
Forced Air |
|
Stories Total
|
2 |
|
Size Interior
|
1892 Sqft |
|
Type
|
House |
Parking
|
Attached Garage
|
|
|
Heated Garage
|
|
|
Parking Space(s)
|
5 |
Land
|
Acreage
|
No |
|
Fence Type
|
Fence |
|
Landscape Features
|
Lawn, Underground Sprinkler |
|
Size Irregular
|
8301.00 |
|
Size Total
|
8301 Sqft |
|
Size Total Text
|
8301 Sqft |
Rooms
| Level |
Type |
Length |
Width |
Dimensions |
|
Second Level |
Primary Bedroom |
13 ft ,1 in |
12 ft ,11 in |
13 ft ,1 in x 12 ft ,11 in |
|
Second Level |
Bedroom |
11 ft ,2 in |
9 ft ,7 in |
11 ft ,2 in x 9 ft ,7 in |
|
Second Level |
Bedroom |
12 ft ,1 in |
8 ft ,11 in |
12 ft ,1 in x 8 ft ,11 in |
|
Second Level |
4pc Bathroom |
|
|
Measurements not available |
|
Second Level |
3pc Ensuite Bath |
|
|
Measurements not available |
|
Basement |
Family Room |
25 ft ,6 in |
12 ft ,6 in |
25 ft ,6 in x 12 ft ,6 in |
|
Basement |
Den |
10 ft |
7 ft ,11 in |
10 ft x 7 ft ,11 in |
|
Basement |
Den |
11 ft ,8 in |
7 ft ,8 in |
11 ft ,8 in x 7 ft ,8 in |
|
Main Level |
Living Room |
16 ft |
15 ft ,7 in |
16 ft x 15 ft ,7 in |
|
Main Level |
Kitchen |
15 ft ,6 in |
11 ft ,8 in |
15 ft ,6 in x 11 ft ,8 in |
|
Main Level |
Family Room |
19 ft ,6 in |
12 ft ,5 in |
19 ft ,6 in x 12 ft ,5 in |
|
Main Level |
Bedroom |
10 ft ,7 in |
9 ft ,8 in |
10 ft ,7 in x 9 ft ,8 in |
|
Main Level |
2pc Bathroom |
|
|
Measurements not available |
|
Main Level |
Dining Room |
11 ft ,8 in |
8 ft |
11 ft ,8 in x 8 ft |
https://www.realtor.ca/real-estate/28366513/1211-warner-bay-n-regina-lakeridge-rg















