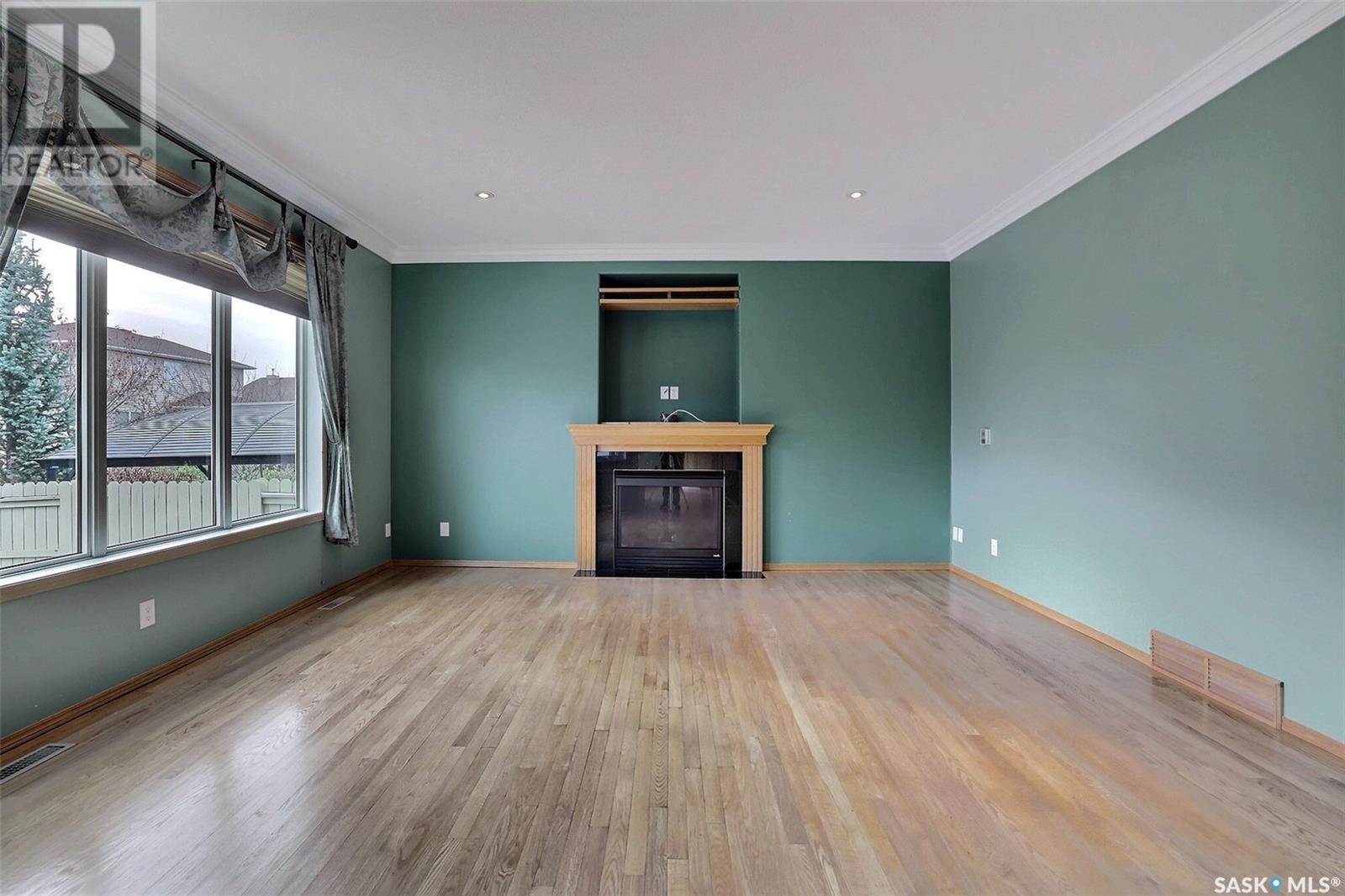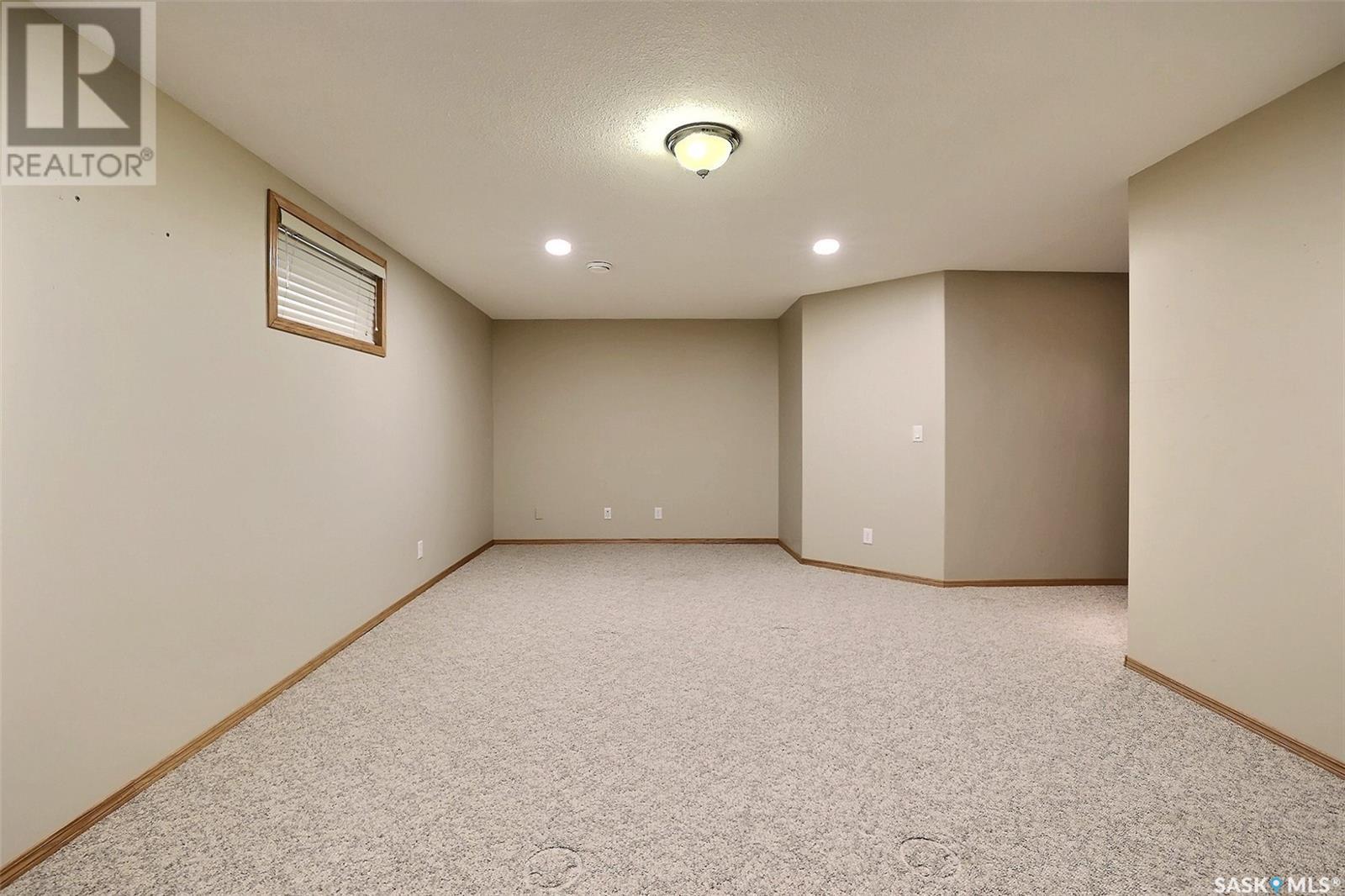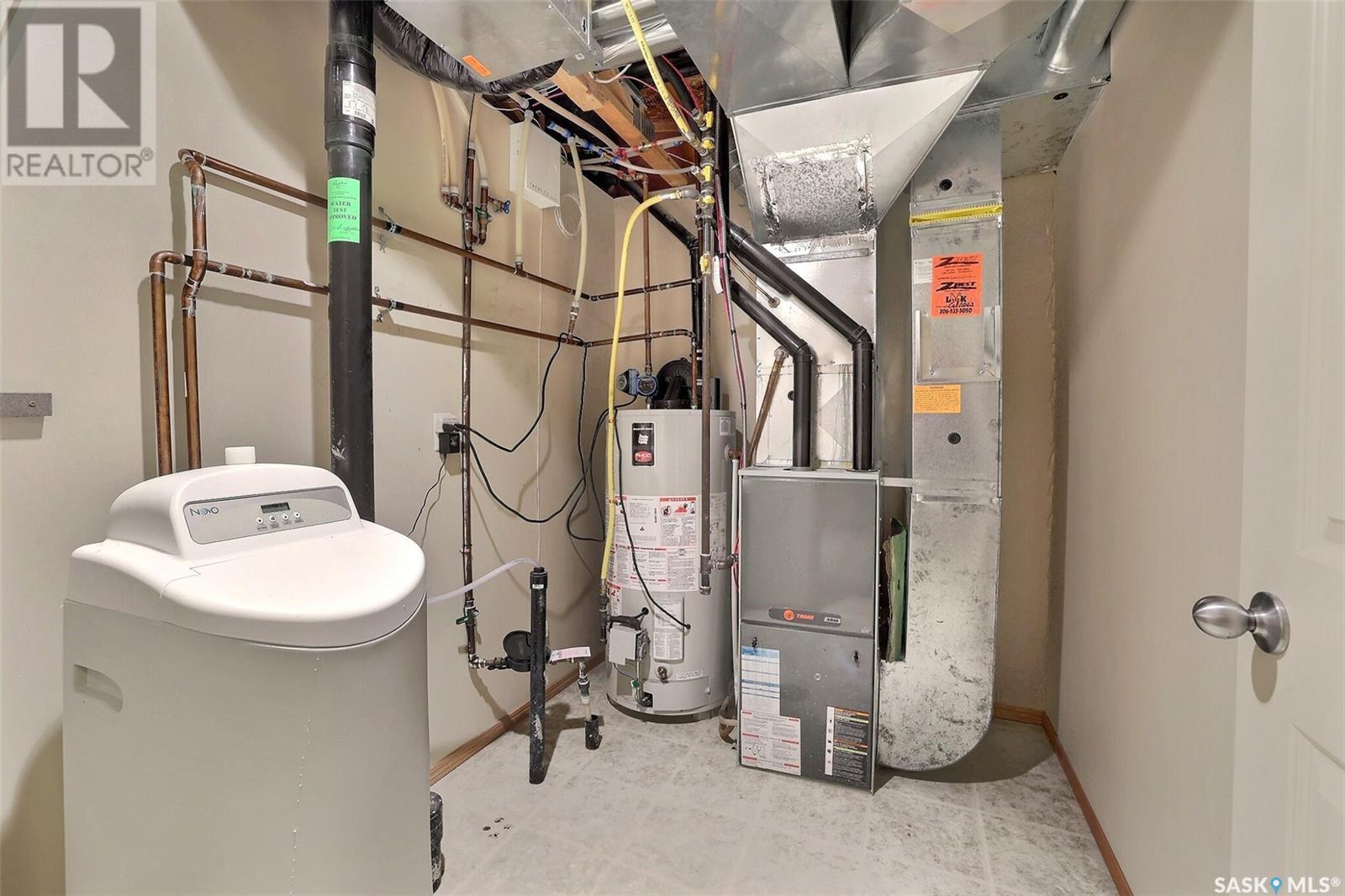4 Bedroom
3 Bathroom
1404 sqft
Bungalow
Fireplace
Central Air Conditioning
Forced Air
Lawn, Underground Sprinkler
$599,900
Fantastic, well maintained bungalow on quiet well established street in Wascana View. Very spacious, high ceiling, front entry leads to a wide open floorplan. Large sunlit living room with hardwood floors, gas fireplace, generous sized dining room features garden doors to large rear deck and xeroscaped well treed and private yard. Large kitchen with centre island, abundance of cabinets and counterspace and oversized pantry. Huge master bedroom with full 4 pc ensuite and walk in closet. 2nd bedroom/office with built in cabinet and sunny west exposure. Main floor laundry/mud room with additional cabinets/storage and direct entry to the double attached, insulated garage. Massive basement completely developed with 2 living spaces, large rec room and additional games room area, 2 additional bedrooms (windows large but may not meet egress) 3pc bath and utility area. New shingles summer of '24. All appliances and C/A. Quick possession available. Call today! (id:51699)
Property Details
|
MLS® Number
|
SK987294 |
|
Property Type
|
Single Family |
|
Neigbourhood
|
Wascana View |
|
Features
|
Treed, Paved Driveway |
|
Structure
|
Deck, Patio(s) |
Building
|
Bathroom Total
|
3 |
|
Bedrooms Total
|
4 |
|
Appliances
|
Washer, Refrigerator, Dishwasher, Dryer, Microwave, Window Coverings, Garage Door Opener Remote(s), Central Vacuum, Stove |
|
Architectural Style
|
Bungalow |
|
Basement Development
|
Finished |
|
Basement Type
|
Full (finished) |
|
Constructed Date
|
2003 |
|
Cooling Type
|
Central Air Conditioning |
|
Fireplace Fuel
|
Gas |
|
Fireplace Present
|
Yes |
|
Fireplace Type
|
Conventional |
|
Heating Fuel
|
Natural Gas |
|
Heating Type
|
Forced Air |
|
Stories Total
|
1 |
|
Size Interior
|
1404 Sqft |
|
Type
|
House |
Parking
|
Attached Garage
|
|
|
Parking Space(s)
|
4 |
Land
|
Acreage
|
No |
|
Fence Type
|
Fence |
|
Landscape Features
|
Lawn, Underground Sprinkler |
|
Size Irregular
|
5717.00 |
|
Size Total
|
5717 Sqft |
|
Size Total Text
|
5717 Sqft |
Rooms
| Level |
Type |
Length |
Width |
Dimensions |
|
Basement |
Other |
23 ft ,5 in |
14 ft ,6 in |
23 ft ,5 in x 14 ft ,6 in |
|
Basement |
Games Room |
23 ft |
12 ft ,9 in |
23 ft x 12 ft ,9 in |
|
Basement |
Bedroom |
15 ft ,1 in |
96 ft |
15 ft ,1 in x 96 ft |
|
Basement |
Bedroom |
11 ft ,10 in |
9 ft ,3 in |
11 ft ,10 in x 9 ft ,3 in |
|
Basement |
3pc Bathroom |
|
|
Measurements not available |
|
Basement |
Utility Room |
|
|
Measurements not available |
|
Main Level |
Living Room |
16 ft ,4 in |
16 ft |
16 ft ,4 in x 16 ft |
|
Main Level |
Dining Room |
11 ft |
9 ft ,9 in |
11 ft x 9 ft ,9 in |
|
Main Level |
Kitchen |
13 ft ,5 in |
8 ft ,8 in |
13 ft ,5 in x 8 ft ,8 in |
|
Main Level |
Primary Bedroom |
14 ft ,6 in |
12 ft ,5 in |
14 ft ,6 in x 12 ft ,5 in |
|
Main Level |
Bedroom |
11 ft ,8 in |
9 ft ,11 in |
11 ft ,8 in x 9 ft ,11 in |
|
Main Level |
4pc Bathroom |
|
|
Measurements not available |
|
Main Level |
4pc Ensuite Bath |
|
|
Measurements not available |
|
Main Level |
Foyer |
|
|
Measurements not available |
https://www.realtor.ca/real-estate/27606341/12118-wascana-heights-regina-wascana-view
















































