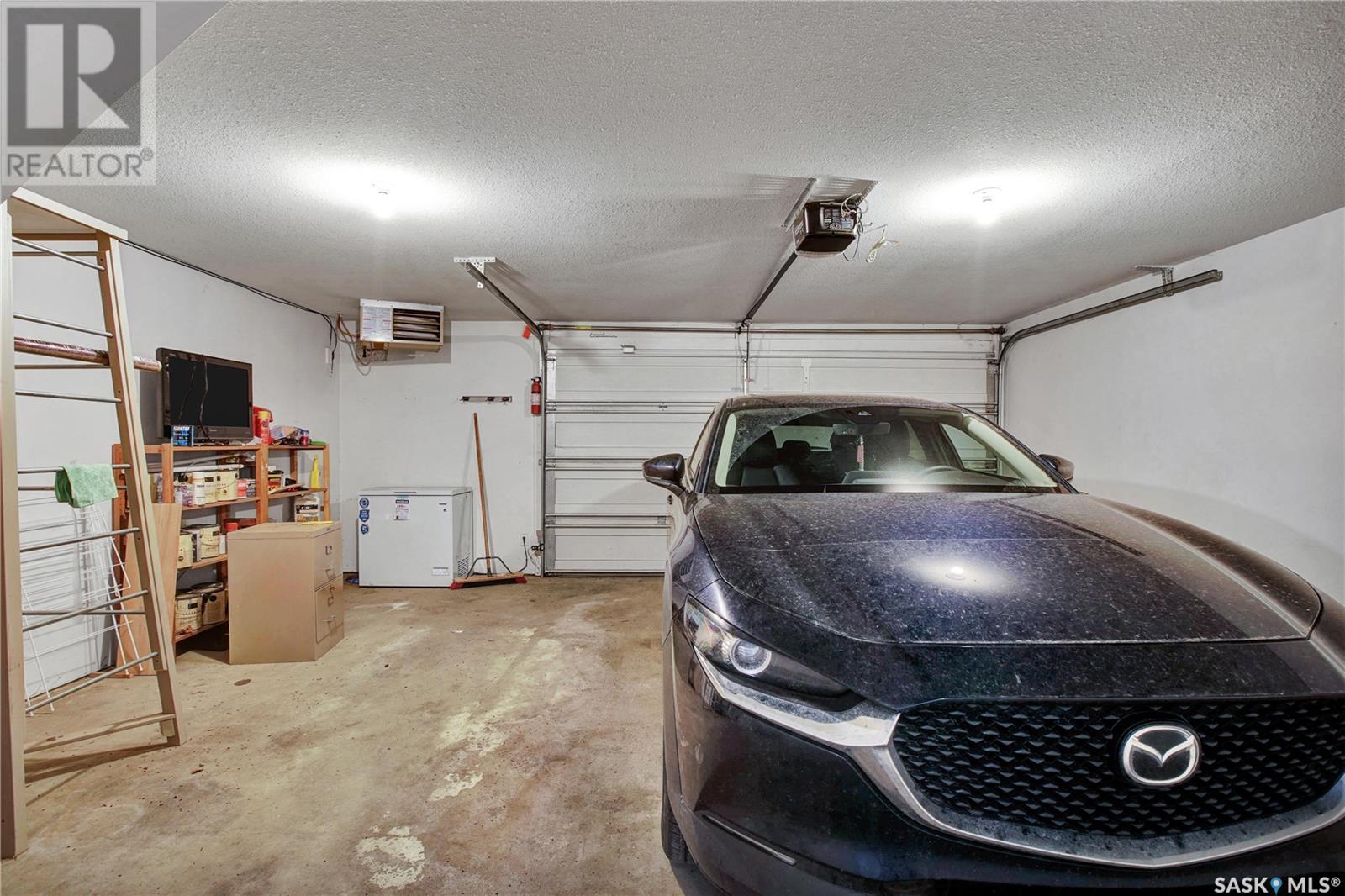3 Bedroom
4 Bathroom
2000 sqft
2 Level
Fireplace
Central Air Conditioning
Forced Air
Lawn
$649,900
Location, Location, Location, one of the oldest sayings in real estate for a reason. And not many places beat this location for its proximity to the University of Saskatchewan, University Hospital, the river valley and downtown! Elliott street is also a beautiful street in itself with a canopy of trees covering the road, diverse architecture and quiet traffic. Pair that location with a 2,100 sq ft two storey 1/2 duplex with 2 car attached garage and single car detached garage, you have a winning combination for a place to call home or an investment property. Inside this 1998 charming home is a spacious main floor with room for an office, large open kitchen, dining room and two living rooms, with the second featuring a gas fireplace. Finishing off the main floor is a 1/2 bath and laundry room. Upstairs there is an expansive primary bedroom with space for a sitting room overlooking the south facing yard. The primary bedroom is complimented by the 5 pc ensuite and a large walk in closet. Another 3 pc bathroom and two well sized bedrooms complete the second floor. In the wide open basement you will find direct entry to the double attached garage, along with a separate entry to the backyard. The backyard is a small oasis, with a private deck, stamped concrete patio and garden. Lastly you’ll appreciate the ample parking in such a desirable area, outside of the two garages, you have parking for another two vehicles - one beside the detached laneway garage and a concrete driveway in front of the attached double garage. Perfect for the entertainer, large family or rental situation. Come and see what makes this home and location so special! (id:51699)
Property Details
|
MLS® Number
|
SK977334 |
|
Property Type
|
Single Family |
|
Neigbourhood
|
Varsity View |
|
Features
|
Treed, Lane, Rectangular |
|
Structure
|
Deck, Patio(s) |
Building
|
Bathroom Total
|
4 |
|
Bedrooms Total
|
3 |
|
Appliances
|
Washer, Refrigerator, Dishwasher, Dryer, Microwave, Window Coverings, Garage Door Opener Remote(s), Stove |
|
Architectural Style
|
2 Level |
|
Basement Development
|
Finished |
|
Basement Type
|
Full (finished) |
|
Constructed Date
|
1998 |
|
Construction Style Attachment
|
Semi-detached |
|
Cooling Type
|
Central Air Conditioning |
|
Fireplace Fuel
|
Gas |
|
Fireplace Present
|
Yes |
|
Fireplace Type
|
Conventional |
|
Heating Fuel
|
Natural Gas |
|
Heating Type
|
Forced Air |
|
Stories Total
|
2 |
|
Size Interior
|
2000 Sqft |
Parking
|
Attached Garage
|
|
|
Detached Garage
|
|
|
Parking Pad
|
|
|
Heated Garage
|
|
|
Parking Space(s)
|
5 |
Land
|
Acreage
|
No |
|
Fence Type
|
Fence |
|
Landscape Features
|
Lawn |
|
Size Frontage
|
25 Ft |
|
Size Irregular
|
3500.00 |
|
Size Total
|
3500 Sqft |
|
Size Total Text
|
3500 Sqft |
Rooms
| Level |
Type |
Length |
Width |
Dimensions |
|
Second Level |
Primary Bedroom |
12 ft |
20 ft ,9 in |
12 ft x 20 ft ,9 in |
|
Second Level |
5pc Bathroom |
|
|
Measurements not available |
|
Second Level |
Storage |
9 ft ,1 in |
5 ft ,6 in |
9 ft ,1 in x 5 ft ,6 in |
|
Second Level |
4pc Bathroom |
|
|
Measurements not available |
|
Second Level |
Bedroom |
14 ft ,4 in |
10 ft ,5 in |
14 ft ,4 in x 10 ft ,5 in |
|
Second Level |
Bedroom |
11 ft ,3 in |
10 ft ,9 in |
11 ft ,3 in x 10 ft ,9 in |
|
Basement |
Bonus Room |
20 ft ,6 in |
21 ft |
20 ft ,6 in x 21 ft |
|
Basement |
3pc Bathroom |
|
|
Measurements not available |
|
Main Level |
Living Room |
14 ft ,9 in |
14 ft ,7 in |
14 ft ,9 in x 14 ft ,7 in |
|
Main Level |
Office |
7 ft |
8 ft ,10 in |
7 ft x 8 ft ,10 in |
|
Main Level |
Kitchen |
14 ft ,2 in |
10 ft ,9 in |
14 ft ,2 in x 10 ft ,9 in |
|
Main Level |
Dining Room |
9 ft ,10 in |
10 ft ,6 in |
9 ft ,10 in x 10 ft ,6 in |
|
Main Level |
Family Room |
18 ft ,3 in |
10 ft ,10 in |
18 ft ,3 in x 10 ft ,10 in |
|
Main Level |
2pc Bathroom |
|
|
Measurements not available |
|
Main Level |
Laundry Room |
|
|
Measurements not available |
https://www.realtor.ca/real-estate/27200167/1212-elliott-street-saskatoon-varsity-view





































