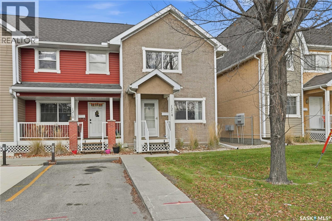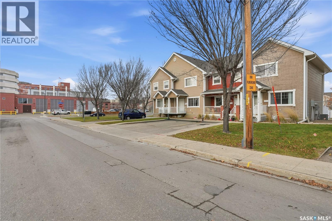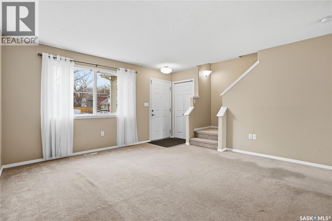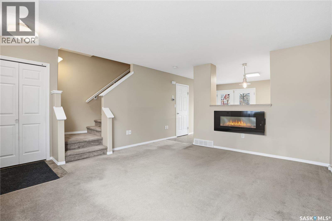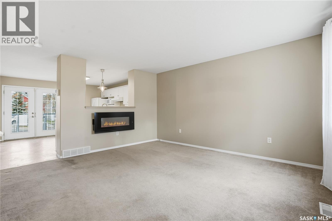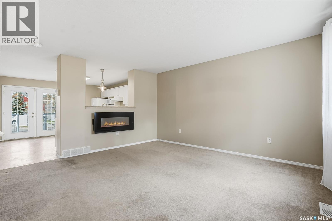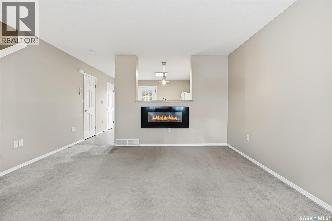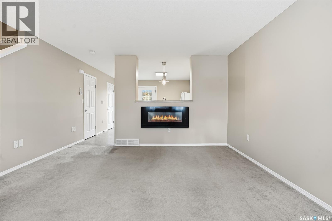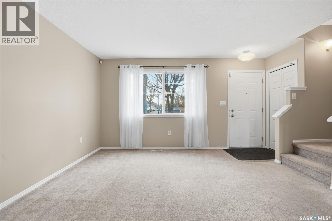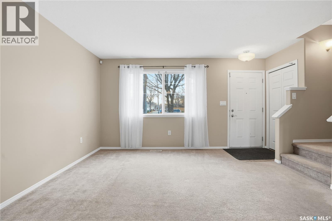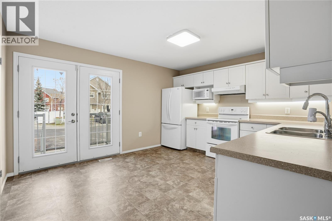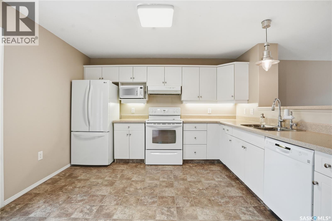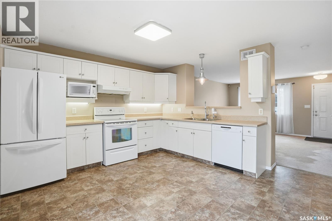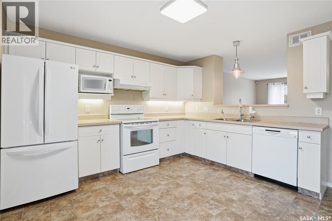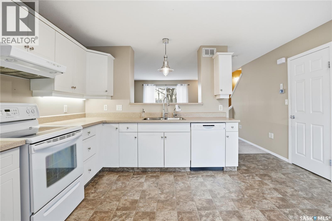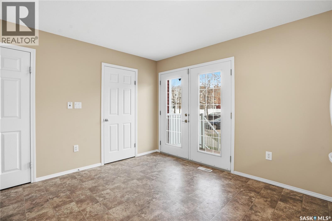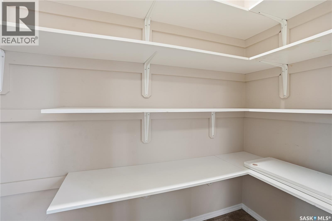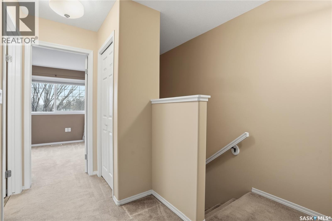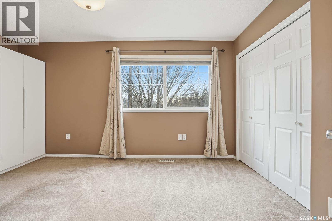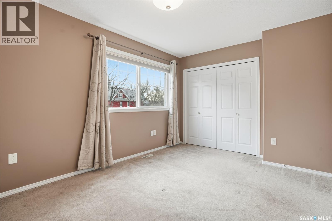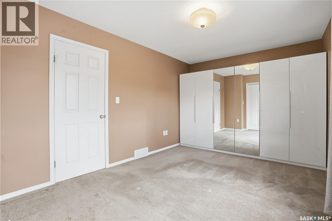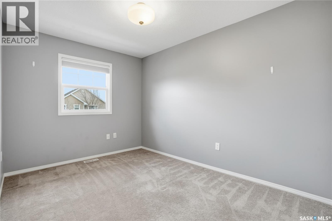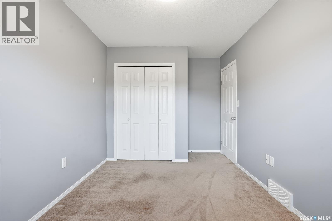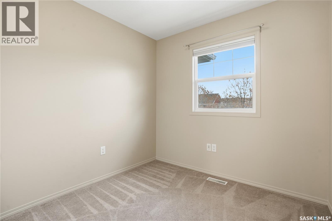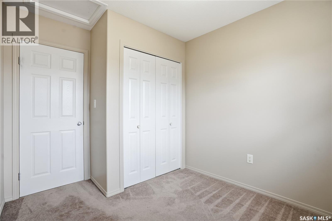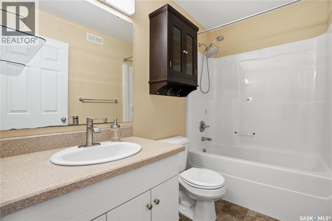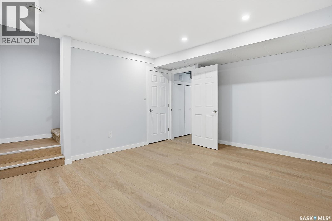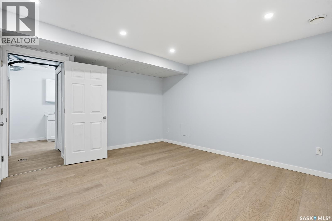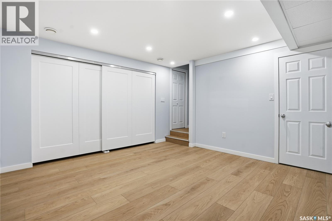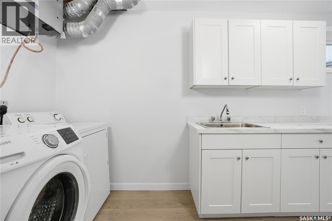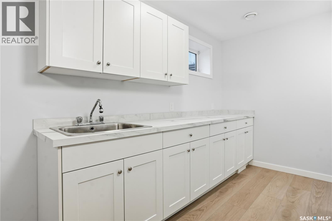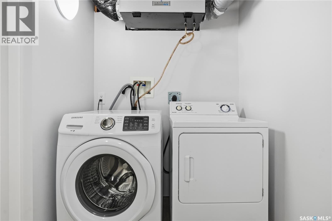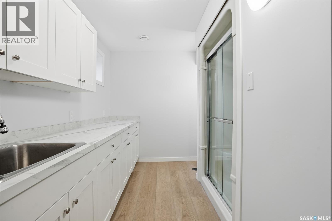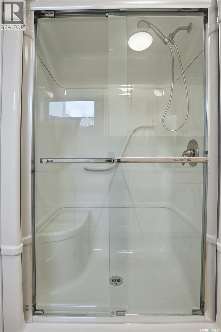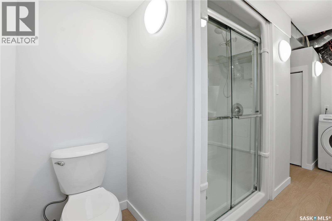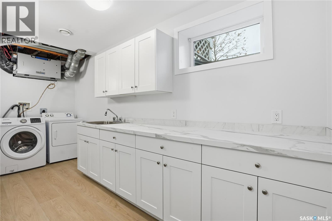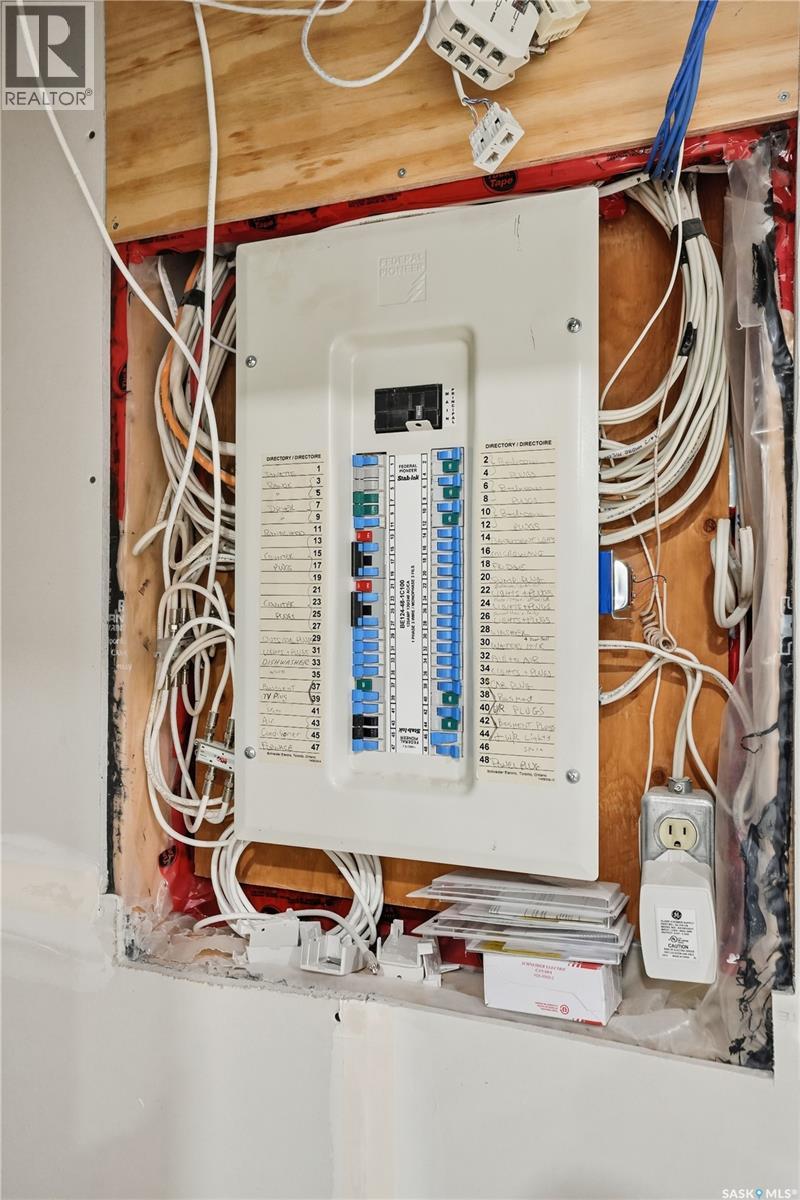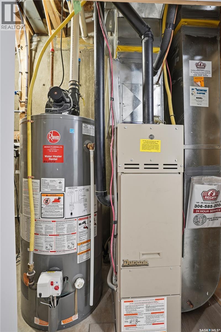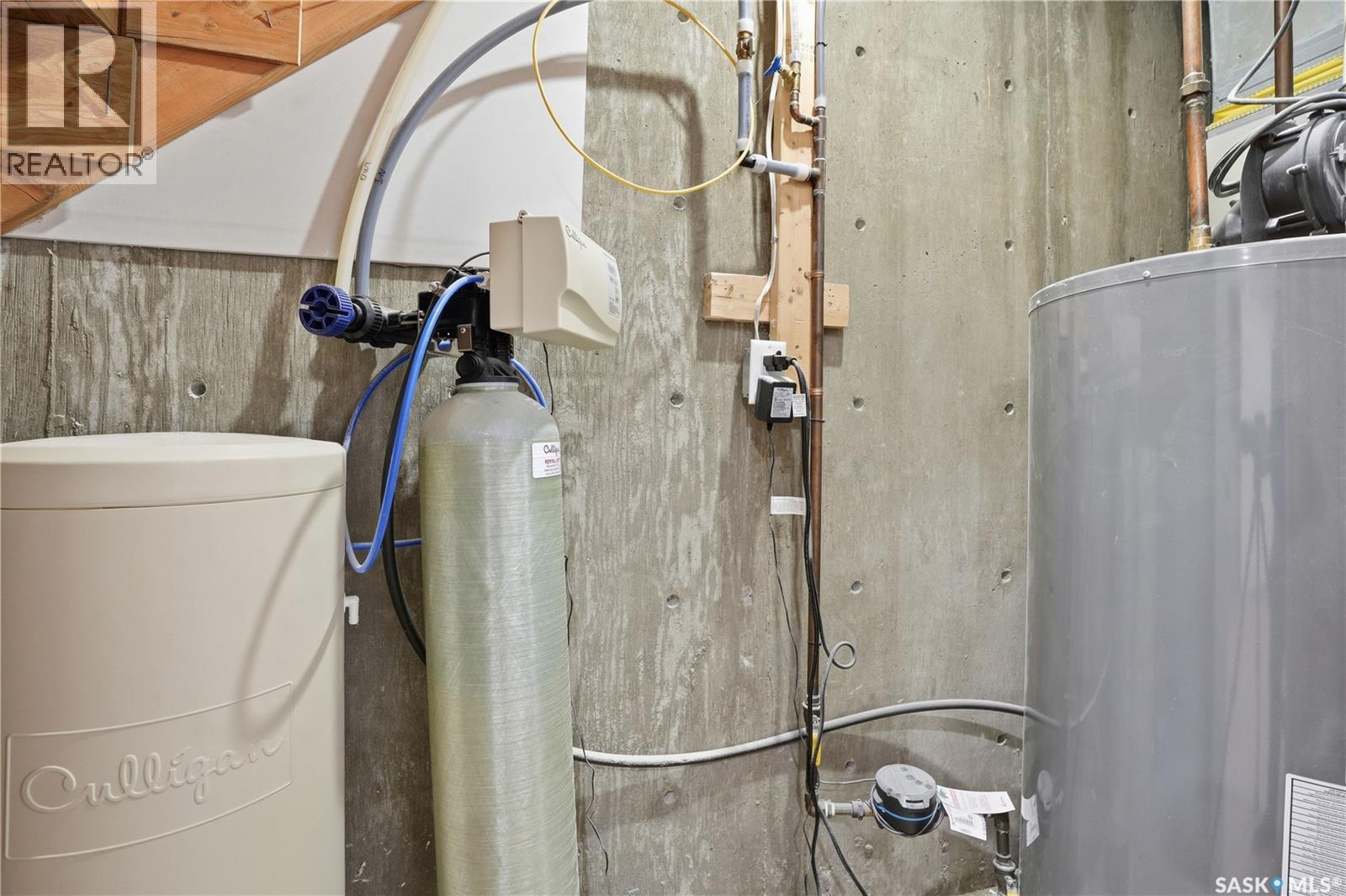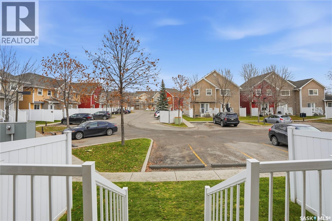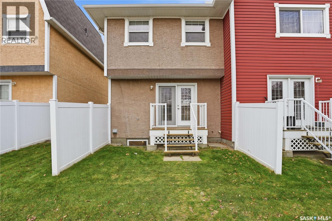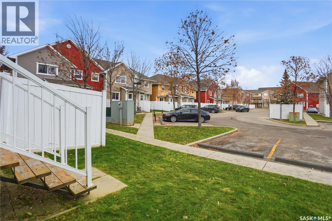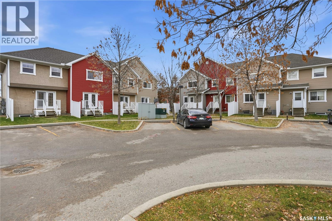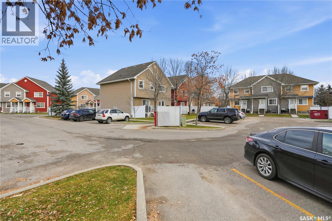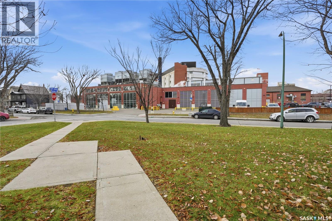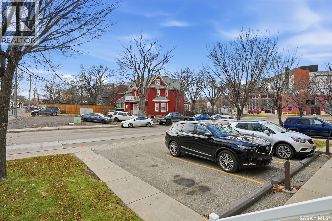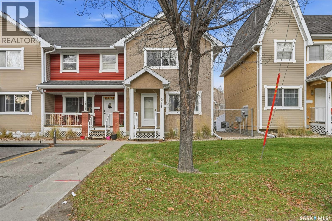1214 14th Avenue Regina, Saskatchewan S4P 0B8
$219,900Maintenance,
$310 Monthly
Maintenance,
$310 MonthlyWelcome to this well-maintained 1,062 sq ft two-storey townhouse condo located in Regina’s General Hospital neighbourhood. This home offers 3 bedrooms, 2 bathrooms, and a fully developed basement, making it a fantastic option for first-time buyers, young families, or anyone seeking convenient, low-maintenance living close to downtown. The main floor features a spacious living room just off the front entrance, complete with an electric fireplace for added warmth and ambiance. At the back of the home, you’ll find an inviting eat-in kitchen with bright white cabinetry, a rare oversized pantry, and patio doors that lead to your private backyard space. Upstairs offers three comfortable bedrooms and a well-appointed 4-piece bathroom. The recently updated basement provides a generous additional living area finished with wide-plank white oak vinyl flooring. A large 3-piece bathroom/laundry room, offers extra cabinetry, excellent counter space—perfect for folding and organizing and a deep laundry sink, adding convenience and functionality. Parking is a breeze with a dedicated stall located directly in front of the unit, plus the option to rent a second stall directly behind. A clean, move-in ready condo with thoughtful upgrades in a central location—this is one you won’t want to miss! (id:51699)
Property Details
| MLS® Number | SK024265 |
| Property Type | Single Family |
| Neigbourhood | General Hospital |
| Community Features | Pets Allowed With Restrictions |
| Structure | Deck |
Building
| Bathroom Total | 2 |
| Bedrooms Total | 3 |
| Appliances | Washer, Refrigerator, Dishwasher, Dryer, Microwave, Window Coverings, Hood Fan, Stove |
| Architectural Style | 2 Level |
| Basement Development | Finished |
| Basement Type | Full (finished) |
| Constructed Date | 2006 |
| Cooling Type | Central Air Conditioning |
| Fireplace Fuel | Electric |
| Fireplace Present | Yes |
| Fireplace Type | Conventional |
| Heating Fuel | Natural Gas |
| Heating Type | Forced Air |
| Stories Total | 2 |
| Size Interior | 1062 Sqft |
| Type | Row / Townhouse |
Parking
| Surfaced | 1 |
| Other | |
| Parking Space(s) | 1 |
Land
| Acreage | No |
| Landscape Features | Lawn |
| Size Irregular | 0.00 |
| Size Total | 0.00 |
| Size Total Text | 0.00 |
Rooms
| Level | Type | Length | Width | Dimensions |
|---|---|---|---|---|
| Second Level | 4pc Bathroom | 4 ft ,11 in | 8 ft ,6 in | 4 ft ,11 in x 8 ft ,6 in |
| Second Level | Bedroom | 8 ft ,3 in | 7 ft ,8 in | 8 ft ,3 in x 7 ft ,8 in |
| Second Level | Bedroom | 11 ft ,10 in | 8 ft ,8 in | 11 ft ,10 in x 8 ft ,8 in |
| Second Level | Primary Bedroom | 15 ft | 10 ft | 15 ft x 10 ft |
| Basement | Family Room | 14 ft ,5 in | 12 ft ,9 in | 14 ft ,5 in x 12 ft ,9 in |
| Basement | Laundry Room | Measurements not available | ||
| Basement | 3pc Bathroom | 15 ft ,10 in | 8 ft ,6 in | 15 ft ,10 in x 8 ft ,6 in |
| Basement | Other | Measurements not available | ||
| Main Level | Living Room | 13 ft ,9 in | 14 ft ,7 in | 13 ft ,9 in x 14 ft ,7 in |
| Main Level | Kitchen | 12 ft ,1 in | 13 ft ,9 in | 12 ft ,1 in x 13 ft ,9 in |
| Main Level | Other | 7 ft ,9 in | 3 ft ,2 in | 7 ft ,9 in x 3 ft ,2 in |
https://www.realtor.ca/real-estate/29117822/1214-14th-avenue-regina-general-hospital
Interested?
Contact us for more information

