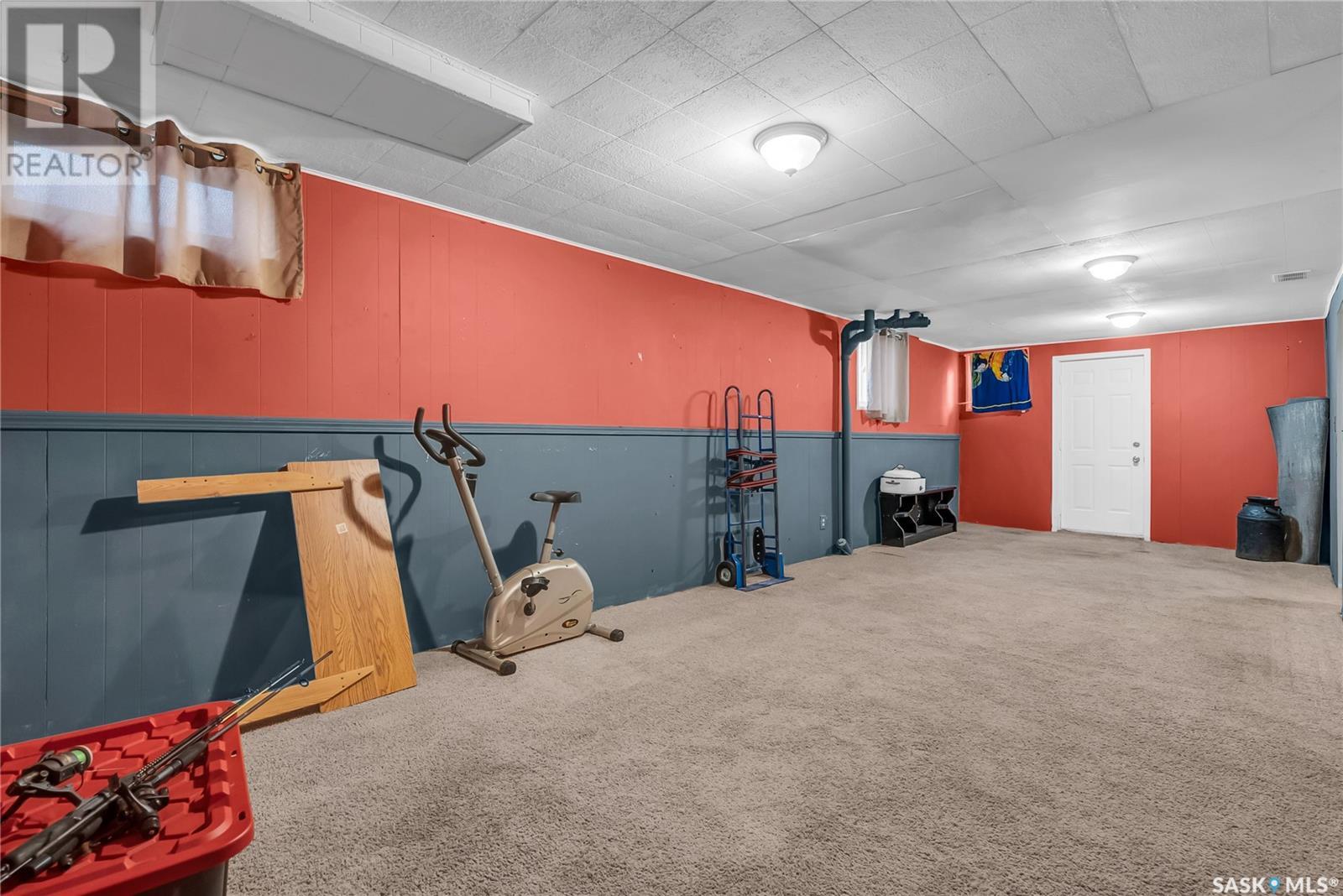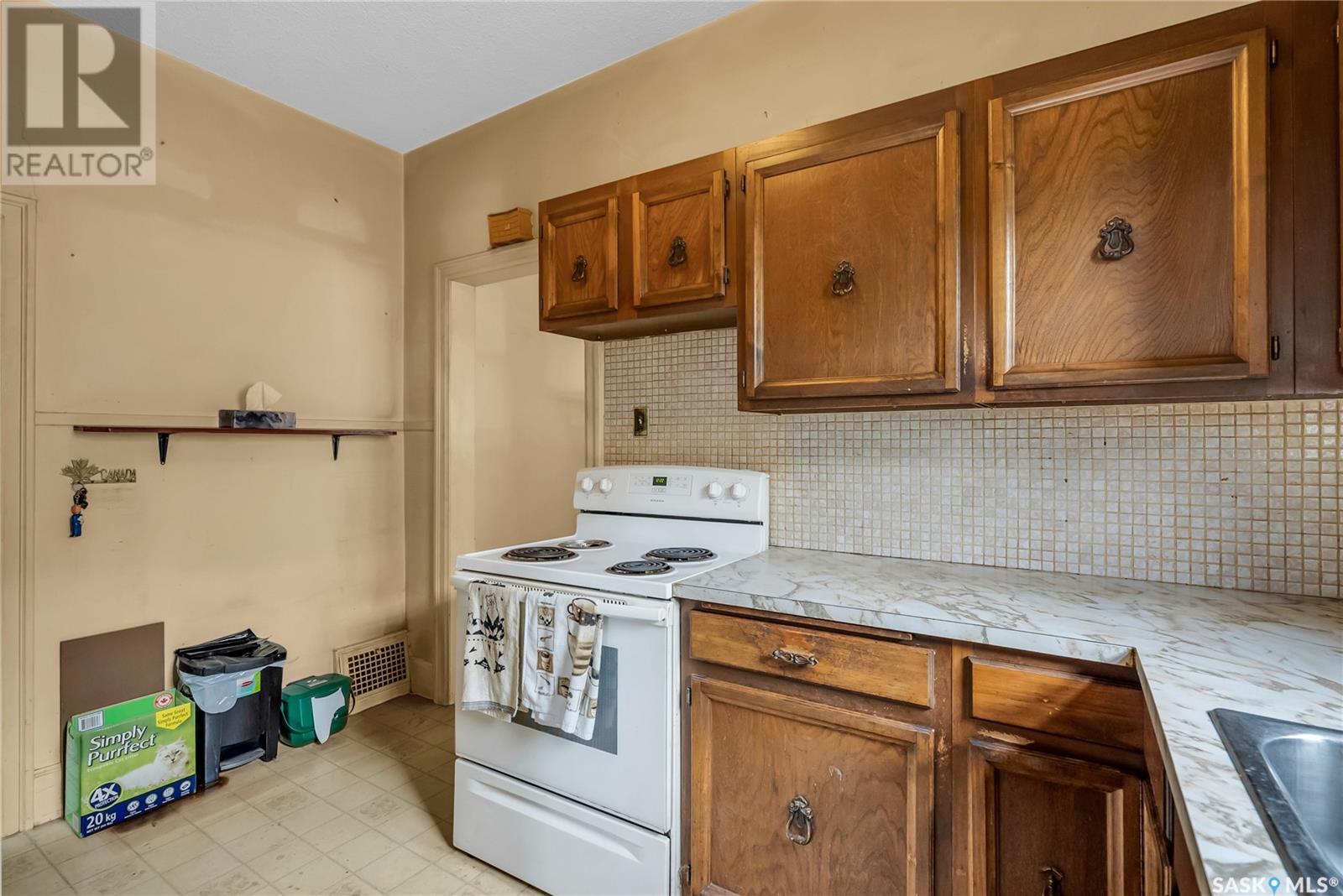4 Bedroom
2 Bathroom
1036 sqft
Bungalow
Underground Sprinkler
$319,900
1036 square foot 3-bedroom bungalow steps away from Buena Vista school featuring a 1-bedroom suite. Very unique entrance off of the front of the home to the suite having its own walkway, gate and entrance made of concrete steps and walls and metal railing going down to the suite. All newer windows throughout the lower level. Very Private. Suite all so features 8-foot ceilings. Main level living room and dining room feature refinished hardwood floors. Great natural light through the abundance of character style windows on the main level. Other features consist of upgraded mechanical with a newer power vented hot water heater, newer direct vented Furnace. And newer 30-year shingles. Home is in need of TLC and has been heavily smoked in. The possibilities for this property are limitless. Still shows original character on the inside but just painted over. All appliances and sheds included. (id:51699)
Property Details
|
MLS® Number
|
SK985704 |
|
Property Type
|
Single Family |
|
Neigbourhood
|
Buena Vista |
|
Features
|
Lane |
Building
|
Bathroom Total
|
2 |
|
Bedrooms Total
|
4 |
|
Appliances
|
Washer, Refrigerator, Dryer, Window Coverings, Storage Shed, Stove |
|
Architectural Style
|
Bungalow |
|
Basement Development
|
Finished |
|
Basement Type
|
Full (finished) |
|
Constructed Date
|
1930 |
|
Heating Fuel
|
Natural Gas |
|
Stories Total
|
1 |
|
Size Interior
|
1036 Sqft |
|
Type
|
House |
Parking
|
Parking Pad
|
|
|
None
|
|
|
Gravel
|
|
|
Parking Space(s)
|
3 |
Land
|
Acreage
|
No |
|
Landscape Features
|
Underground Sprinkler |
|
Size Frontage
|
30 Ft |
|
Size Irregular
|
3292.00 |
|
Size Total
|
3292 Sqft |
|
Size Total Text
|
3292 Sqft |
Rooms
| Level |
Type |
Length |
Width |
Dimensions |
|
Basement |
Living Room |
29 ft ,4 in |
14 ft ,1 in |
29 ft ,4 in x 14 ft ,1 in |
|
Basement |
Dining Room |
|
|
Measurements not available |
|
Basement |
Kitchen |
11 ft ,10 in |
11 ft ,3 in |
11 ft ,10 in x 11 ft ,3 in |
|
Basement |
Bedroom |
11 ft ,11 in |
7 ft ,3 in |
11 ft ,11 in x 7 ft ,3 in |
|
Basement |
3pc Bathroom |
11 ft ,11 in |
4 ft |
11 ft ,11 in x 4 ft |
|
Basement |
Laundry Room |
19 ft ,11 in |
11 ft ,6 in |
19 ft ,11 in x 11 ft ,6 in |
|
Basement |
Storage |
10 ft ,11 in |
7 ft |
10 ft ,11 in x 7 ft |
|
Main Level |
Kitchen |
11 ft ,6 in |
8 ft ,4 in |
11 ft ,6 in x 8 ft ,4 in |
|
Main Level |
Dining Room |
12 ft ,11 in |
10 ft ,11 in |
12 ft ,11 in x 10 ft ,11 in |
|
Main Level |
Living Room |
18 ft |
11 ft ,6 in |
18 ft x 11 ft ,6 in |
|
Main Level |
4pc Bathroom |
7 ft |
6 ft ,4 in |
7 ft x 6 ft ,4 in |
|
Main Level |
Bedroom |
10 ft ,11 in |
9 ft ,10 in |
10 ft ,11 in x 9 ft ,10 in |
|
Main Level |
Bedroom |
10 ft ,11 in |
9 ft ,4 in |
10 ft ,11 in x 9 ft ,4 in |
|
Main Level |
Bedroom |
10 ft ,11 in |
8 ft ,10 in |
10 ft ,11 in x 8 ft ,10 in |
|
Main Level |
Dining Nook |
5 ft ,10 in |
5 ft ,3 in |
5 ft ,10 in x 5 ft ,3 in |
|
Main Level |
Foyer |
5 ft ,1 in |
4 ft ,1 in |
5 ft ,1 in x 4 ft ,1 in |
https://www.realtor.ca/real-estate/27522781/1214-lorne-avenue-saskatoon-buena-vista

















































