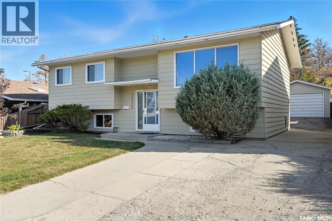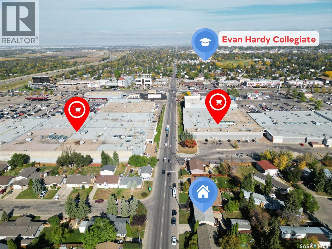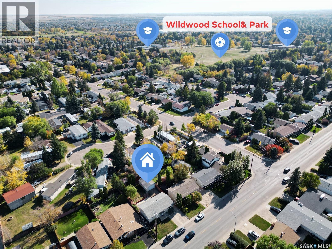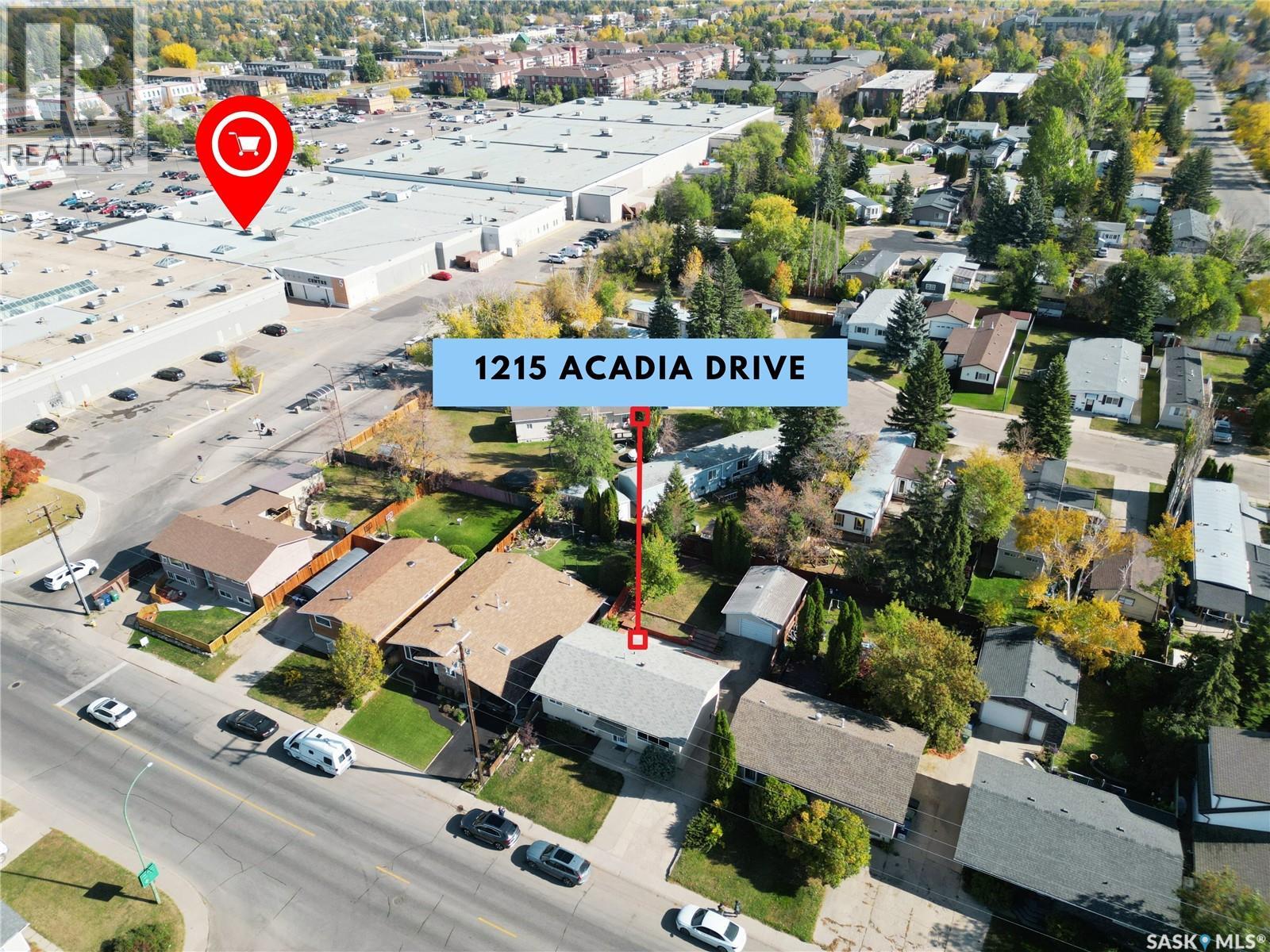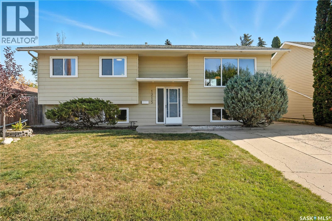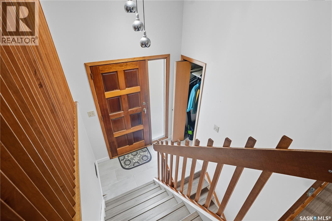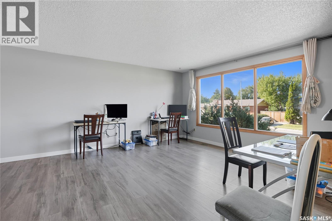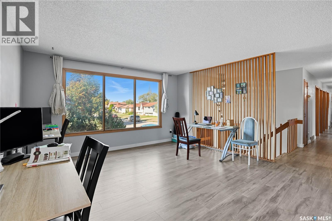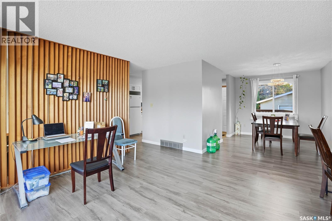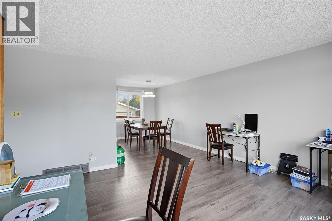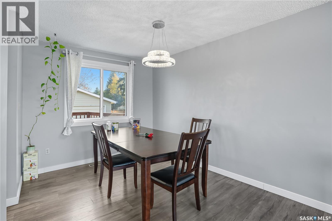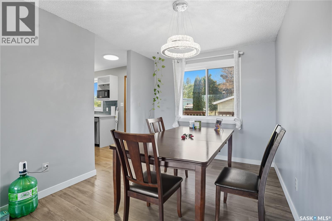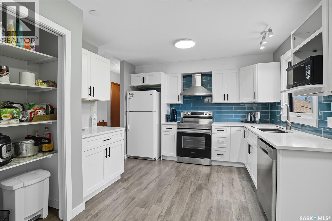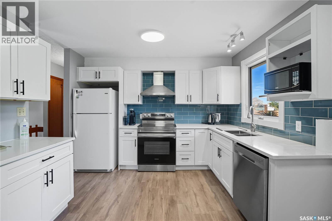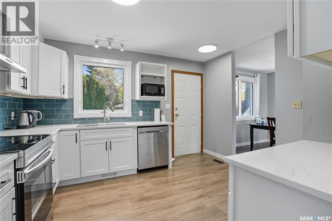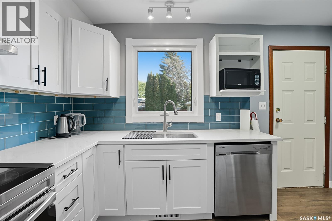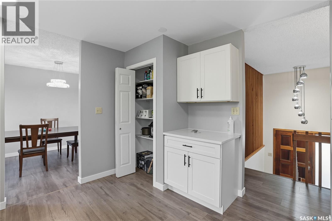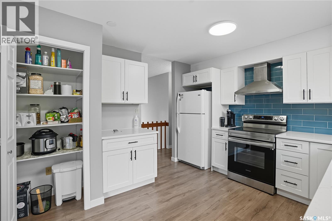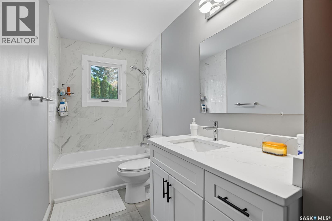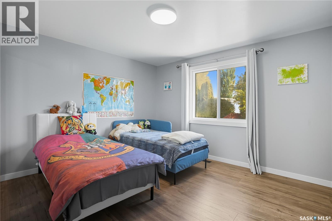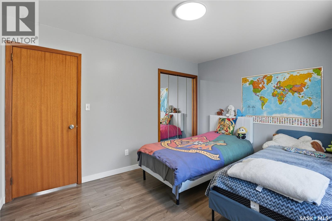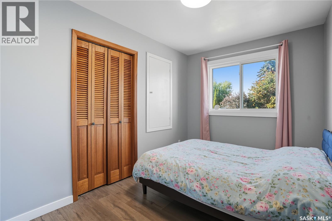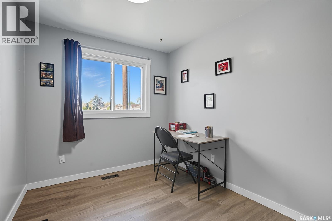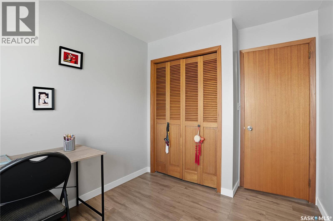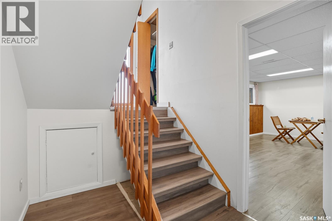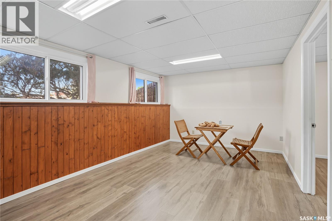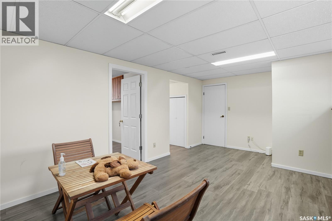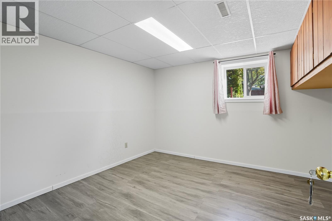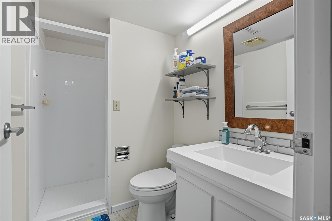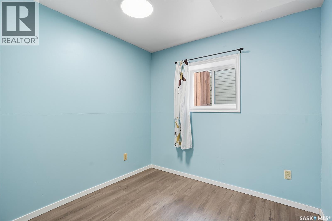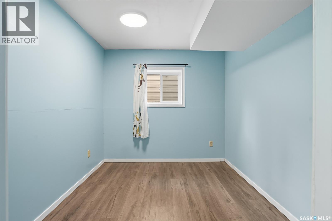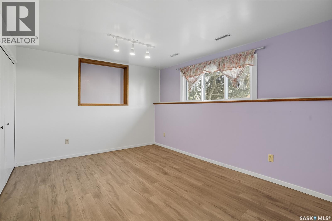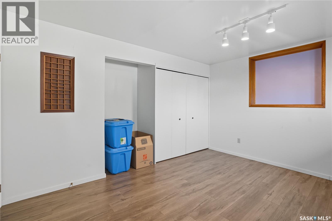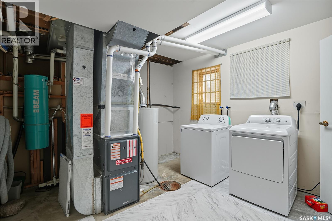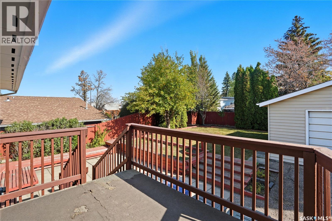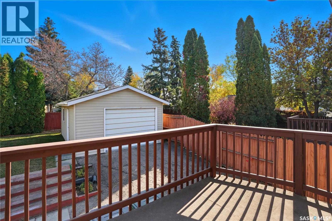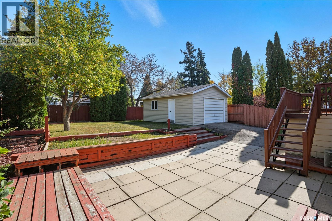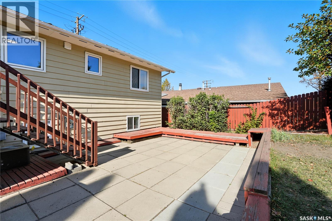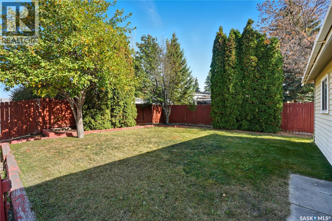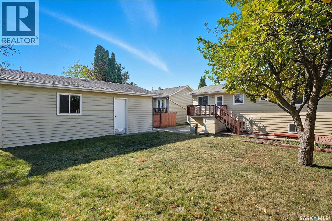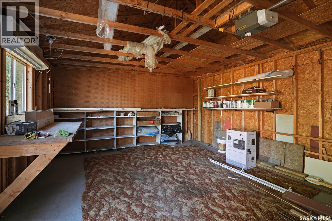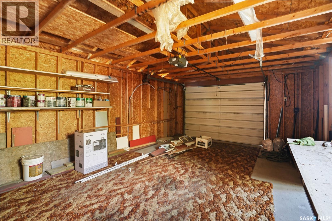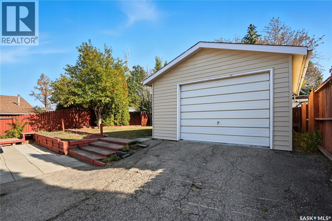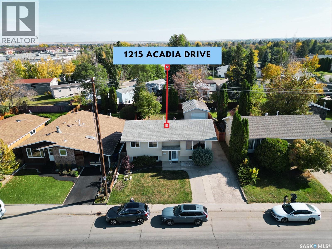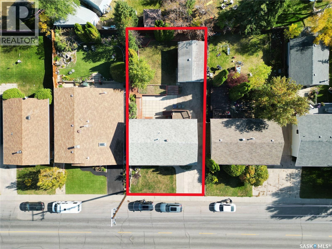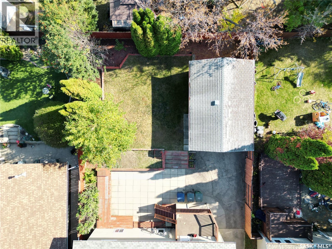5 Bedroom
2 Bathroom
1048 sqft
Bi-Level
Central Air Conditioning
Forced Air
Lawn, Underground Sprinkler, Garden Area
$474,900
RIME LOCATION & MOVE-IN READY GEM! This stunning, spacious bi-level offers an unbeatable combination of location, space, and modern upgrades. Perfectly situated just steps away from the Centre Mall and city bus terminal, walking distance to Wildwood School and Evan Hardy Collegiate, this home is ideal for families and commuters alike. The house boasts 1048 sqft with a functional layout. The main floor offers 3 bedrooms, a 4-piece bath, and a large, open-concept living room, dining area, and modern kitchen. The fully finished basement adds extra living space with a bright family room, 2 additional bedrooms, a den, and a 3-piece bath. Completing this perfect package is an oversized single detached garage and a nice backyard. Best of all, this property underwent a major renovation in 2022. Updates include: kitchen, bathroom, all new water-resistant laminate flooring, energy-efficient new windows, and new appliances in 2022. The exterior also received a fresh coat of paint. Don't miss the opportunity to own this turn-key, perfectly located home! (id:51699)
Property Details
|
MLS® Number
|
SK019915 |
|
Property Type
|
Single Family |
|
Neigbourhood
|
Wildwood |
|
Features
|
Treed, Rectangular |
|
Structure
|
Deck |
Building
|
Bathroom Total
|
2 |
|
Bedrooms Total
|
5 |
|
Appliances
|
Washer, Refrigerator, Dishwasher, Dryer, Microwave, Window Coverings, Garage Door Opener Remote(s), Hood Fan, Stove |
|
Architectural Style
|
Bi-level |
|
Basement Development
|
Finished |
|
Basement Type
|
Full (finished) |
|
Constructed Date
|
1976 |
|
Cooling Type
|
Central Air Conditioning |
|
Heating Fuel
|
Natural Gas |
|
Heating Type
|
Forced Air |
|
Size Interior
|
1048 Sqft |
|
Type
|
House |
Parking
|
Detached Garage
|
|
|
Parking Space(s)
|
3 |
Land
|
Acreage
|
No |
|
Fence Type
|
Fence |
|
Landscape Features
|
Lawn, Underground Sprinkler, Garden Area |
|
Size Frontage
|
54 Ft |
|
Size Irregular
|
5946.00 |
|
Size Total
|
5946 Sqft |
|
Size Total Text
|
5946 Sqft |
Rooms
| Level |
Type |
Length |
Width |
Dimensions |
|
Basement |
Family Room |
14 ft ,6 in |
10 ft ,7 in |
14 ft ,6 in x 10 ft ,7 in |
|
Basement |
3pc Bathroom |
|
|
Measurements not available |
|
Basement |
Bedroom |
11 ft ,8 in |
10 ft ,9 in |
11 ft ,8 in x 10 ft ,9 in |
|
Basement |
Bedroom |
13 ft ,6 in |
10 ft ,6 in |
13 ft ,6 in x 10 ft ,6 in |
|
Basement |
Den |
9 ft ,5 in |
8 ft ,4 in |
9 ft ,5 in x 8 ft ,4 in |
|
Basement |
Laundry Room |
|
|
Measurements not available |
|
Main Level |
Living Room |
13 ft ,9 in |
14 ft ,3 in |
13 ft ,9 in x 14 ft ,3 in |
|
Main Level |
Dining Room |
11 ft ,4 in |
9 ft ,1 in |
11 ft ,4 in x 9 ft ,1 in |
|
Main Level |
Kitchen |
12 ft ,5 in |
10 ft ,9 in |
12 ft ,5 in x 10 ft ,9 in |
|
Main Level |
4pc Bathroom |
|
|
Measurements not available |
|
Main Level |
Primary Bedroom |
12 ft ,5 in |
11 ft |
12 ft ,5 in x 11 ft |
|
Main Level |
Bedroom |
10 ft ,5 in |
7 ft ,9 in |
10 ft ,5 in x 7 ft ,9 in |
|
Main Level |
Bedroom |
9 ft ,3 in |
8 ft ,1 in |
9 ft ,3 in x 8 ft ,1 in |
https://www.realtor.ca/real-estate/28948632/1215-acadia-drive-saskatoon-wildwood

