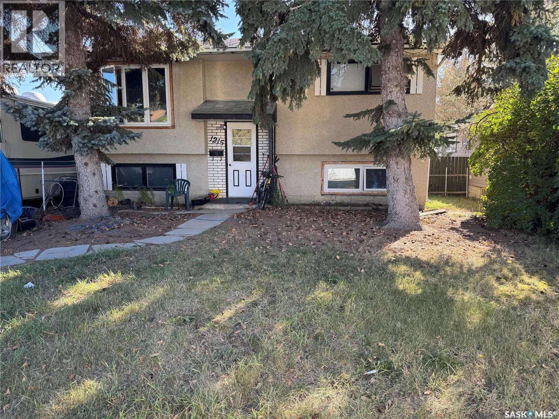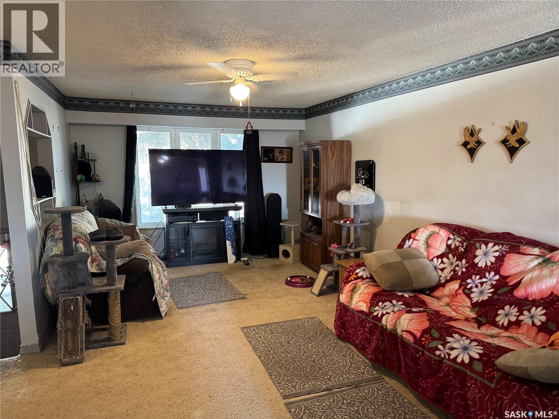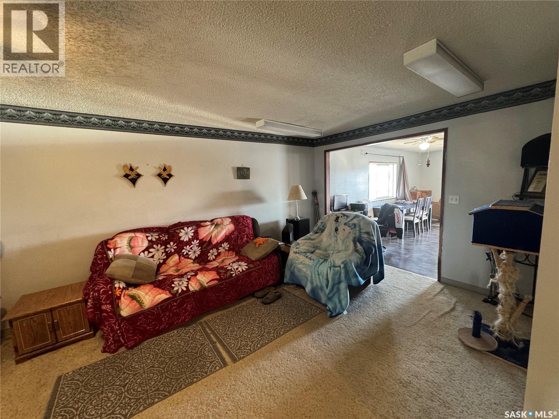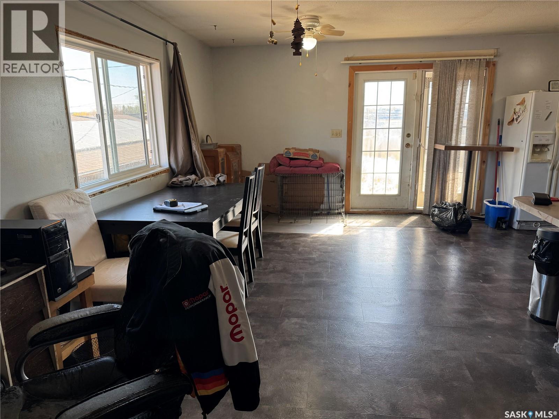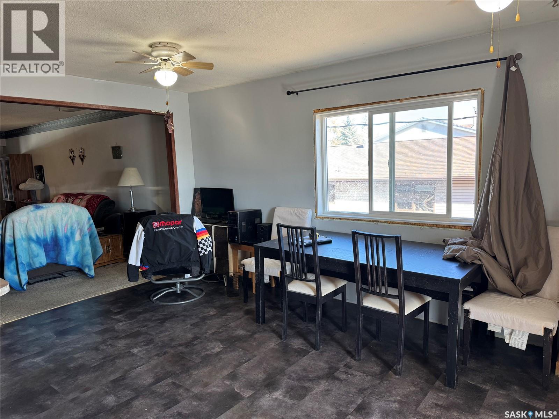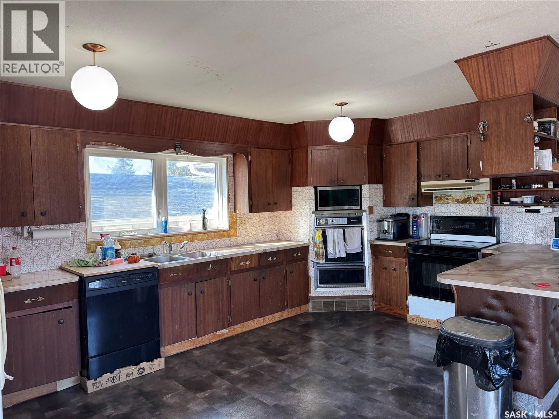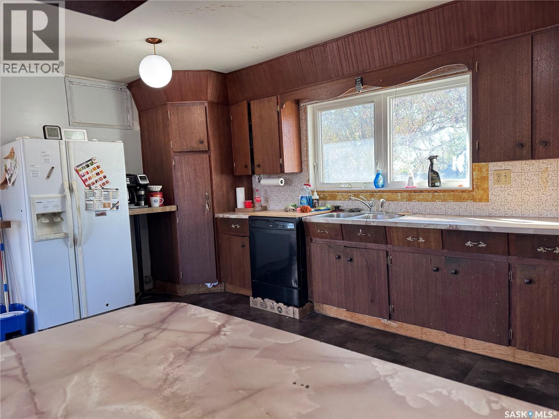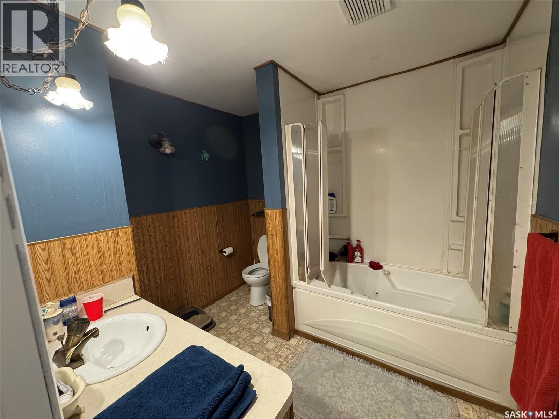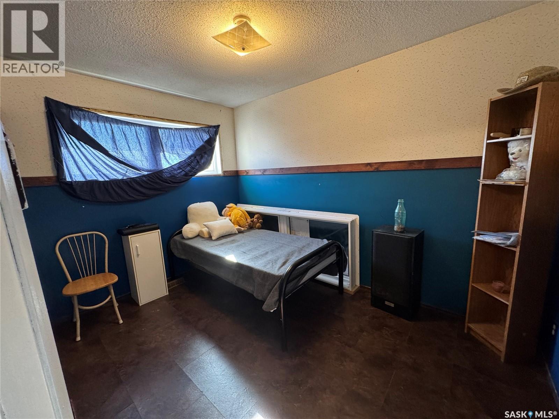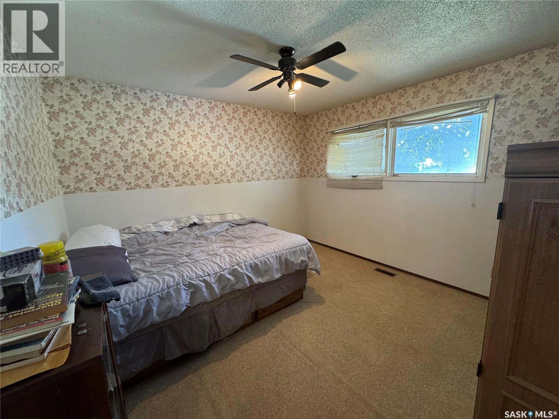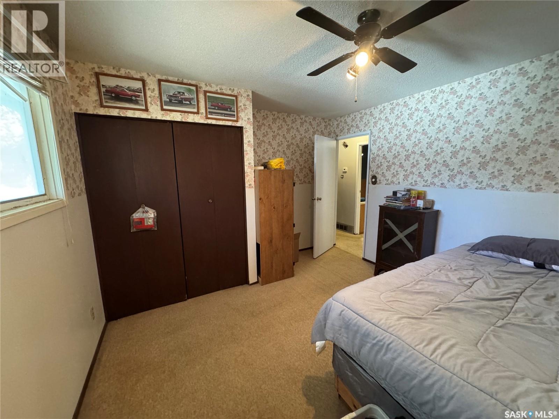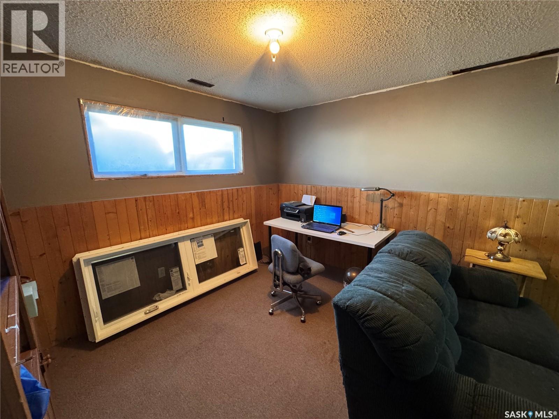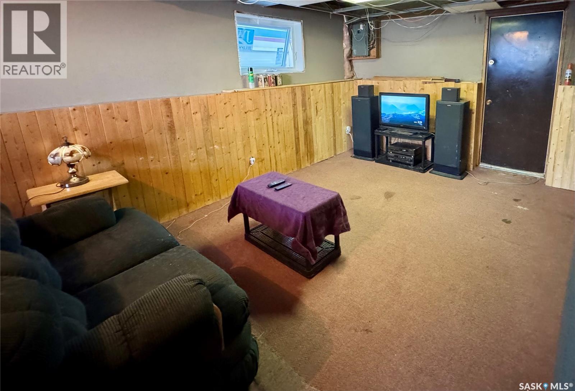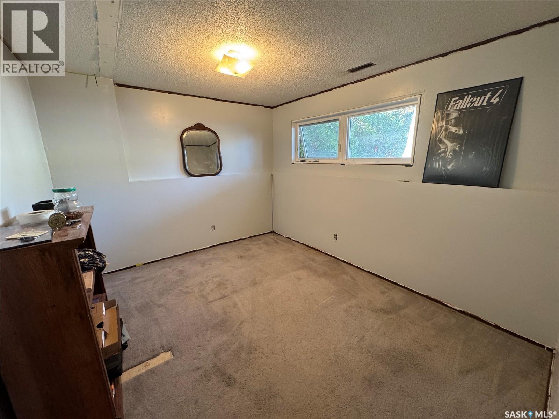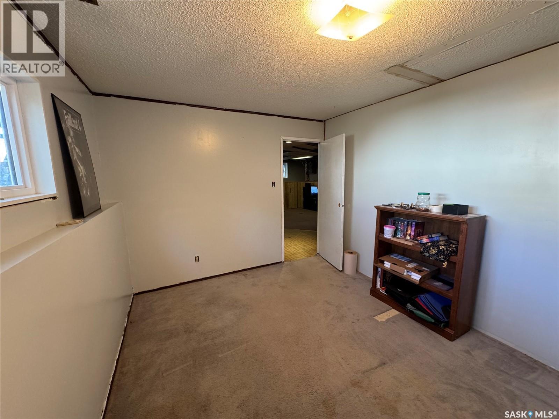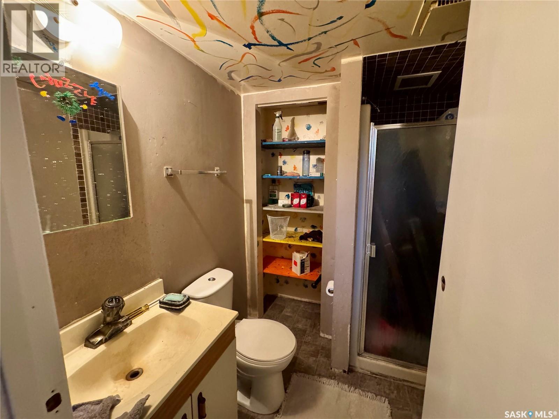3 Bedroom
2 Bathroom
1158 sqft
Bi-Level
Central Air Conditioning
Forced Air
Lawn
$239,000
Welcome to this 3-bedroom, 2-bathroom bi-level home located in one of Moose Jaw’s most desirable neighborhoods. Featuring a double attached garage at the back, this property offers plenty of potential for someone looking to make it their own. The home boasts a huge kitchen and dining room area, perfect for family gatherings and entertaining. New windows throughout bring in an abundance of natural light, creating a warm and inviting atmosphere in every room. While the property does need some updates, the solid layout and great location make it an ideal opportunity for first-time buyers, renovators, or investors looking to add value. Enjoy the quiet, family-friendly neighborhood close to parks, schools, and amenities. (id:51699)
Property Details
|
MLS® Number
|
SK020624 |
|
Property Type
|
Single Family |
|
Neigbourhood
|
Palliser |
|
Features
|
Treed, Rectangular |
|
Structure
|
Deck |
Building
|
Bathroom Total
|
2 |
|
Bedrooms Total
|
3 |
|
Appliances
|
Refrigerator, Oven - Built-in, Window Coverings, Hood Fan, Stove |
|
Architectural Style
|
Bi-level |
|
Basement Type
|
Full |
|
Constructed Date
|
1972 |
|
Cooling Type
|
Central Air Conditioning |
|
Heating Fuel
|
Natural Gas |
|
Heating Type
|
Forced Air |
|
Size Interior
|
1158 Sqft |
|
Type
|
House |
Parking
|
Attached Garage
|
|
|
R V
|
|
|
Gravel
|
|
|
Heated Garage
|
|
|
Parking Space(s)
|
2 |
Land
|
Acreage
|
No |
|
Fence Type
|
Partially Fenced |
|
Landscape Features
|
Lawn |
|
Size Frontage
|
50 Ft |
|
Size Irregular
|
5500.00 |
|
Size Total
|
5500 Sqft |
|
Size Total Text
|
5500 Sqft |
Rooms
| Level |
Type |
Length |
Width |
Dimensions |
|
Basement |
Family Room |
22 ft ,3 in |
14 ft ,1 in |
22 ft ,3 in x 14 ft ,1 in |
|
Basement |
3pc Bathroom |
7 ft |
5 ft ,6 in |
7 ft x 5 ft ,6 in |
|
Basement |
Bedroom |
12 ft ,7 in |
9 ft ,11 in |
12 ft ,7 in x 9 ft ,11 in |
|
Basement |
Laundry Room |
9 ft ,9 in |
11 ft ,6 in |
9 ft ,9 in x 11 ft ,6 in |
|
Main Level |
Living Room |
23 ft ,3 in |
11 ft ,5 in |
23 ft ,3 in x 11 ft ,5 in |
|
Main Level |
Kitchen/dining Room |
|
20 ft ,9 in |
Measurements not available x 20 ft ,9 in |
|
Main Level |
4pc Bathroom |
8 ft |
8 ft ,1 in |
8 ft x 8 ft ,1 in |
|
Main Level |
Bedroom |
8 ft |
11 ft ,5 in |
8 ft x 11 ft ,5 in |
|
Main Level |
Primary Bedroom |
12 ft ,8 in |
11 ft ,5 in |
12 ft ,8 in x 11 ft ,5 in |
https://www.realtor.ca/real-estate/28976899/1215-athabasca-street-w-moose-jaw-palliser

