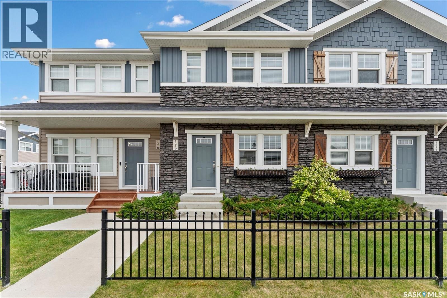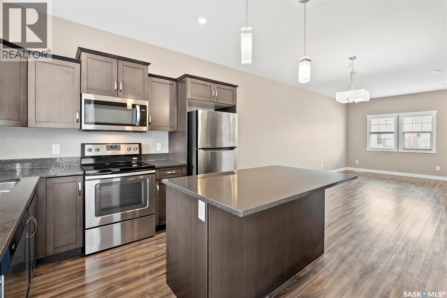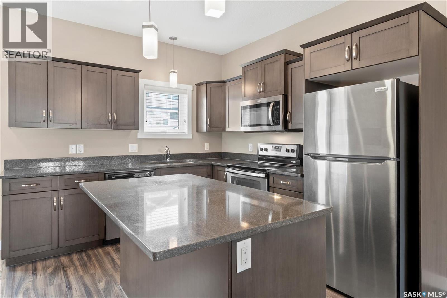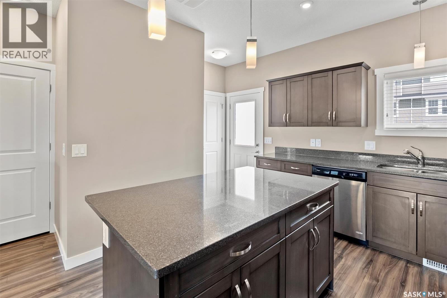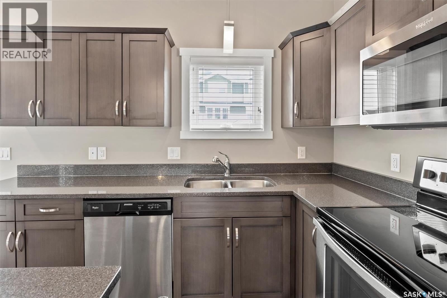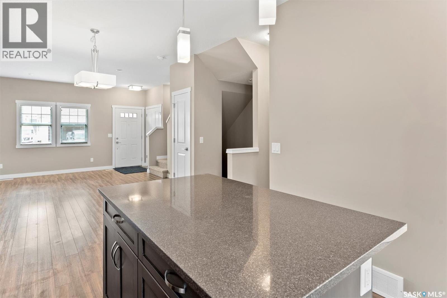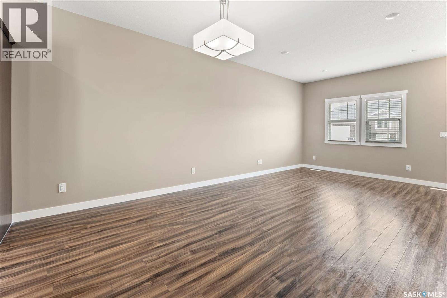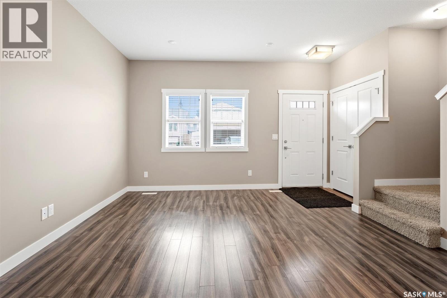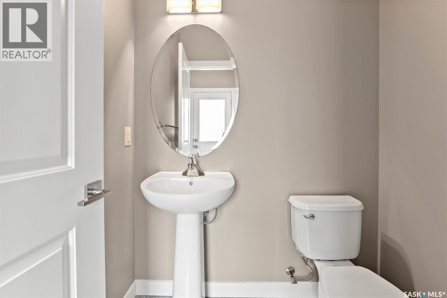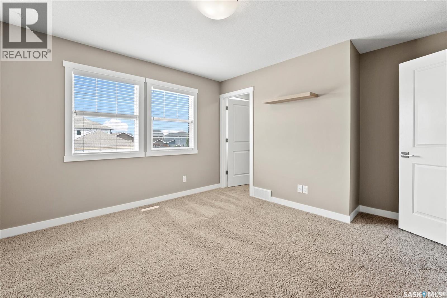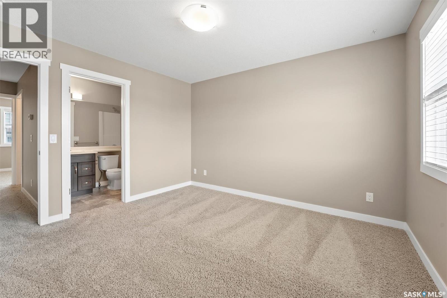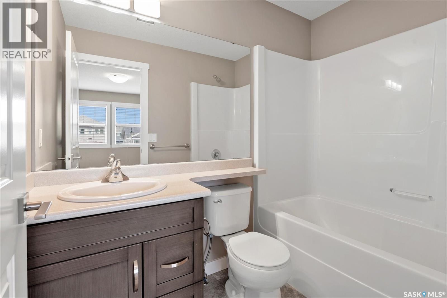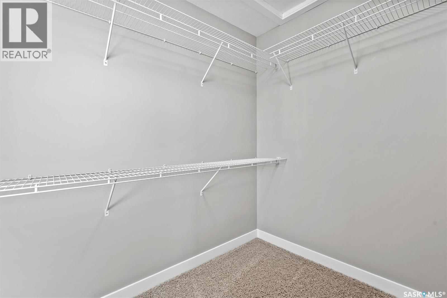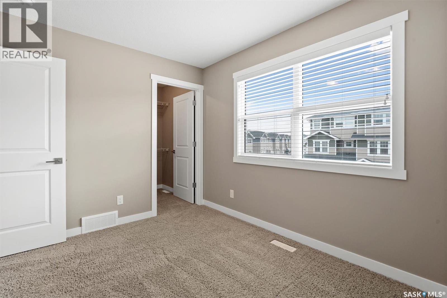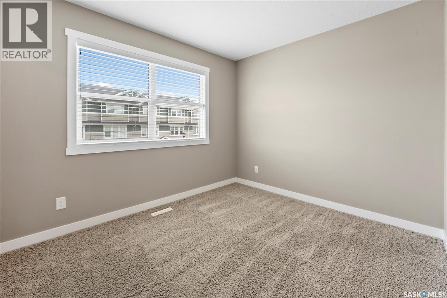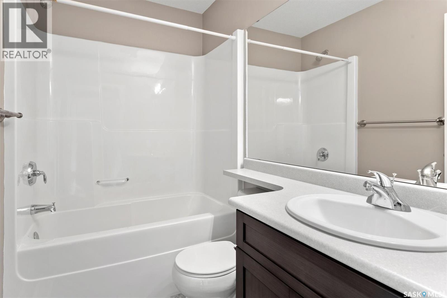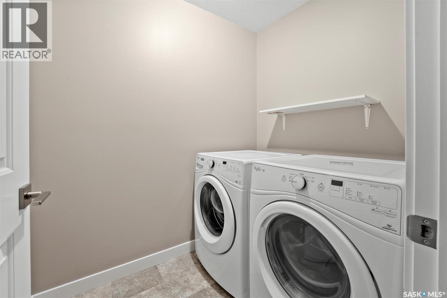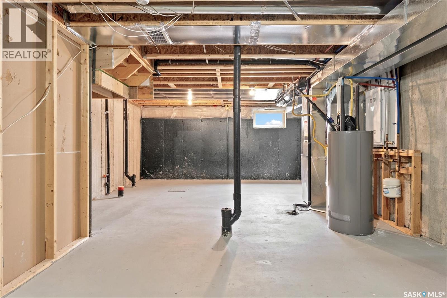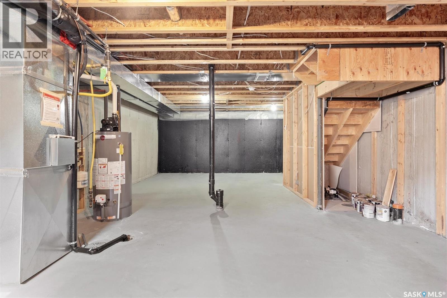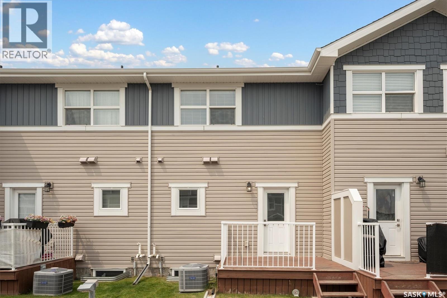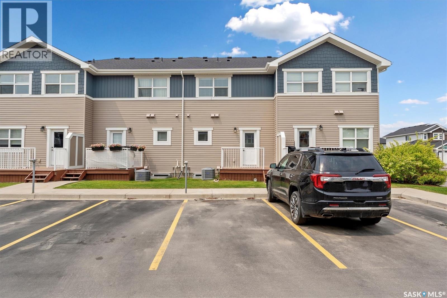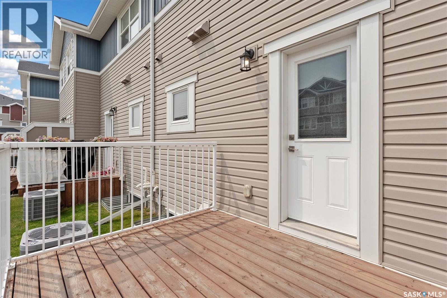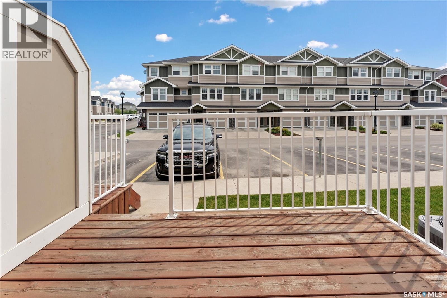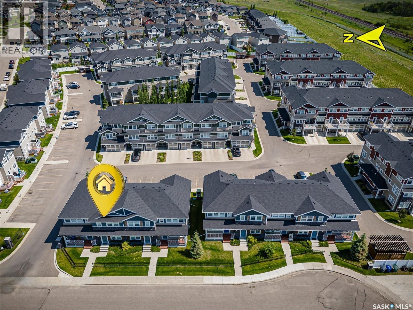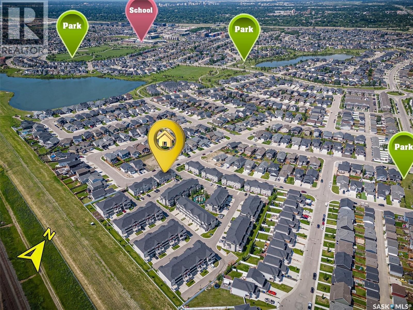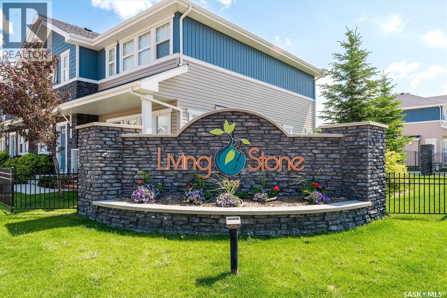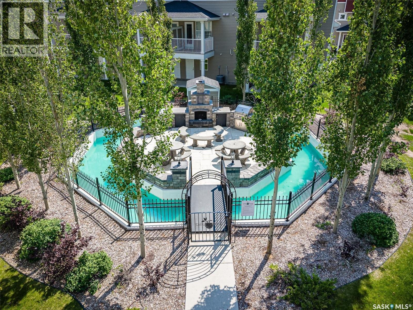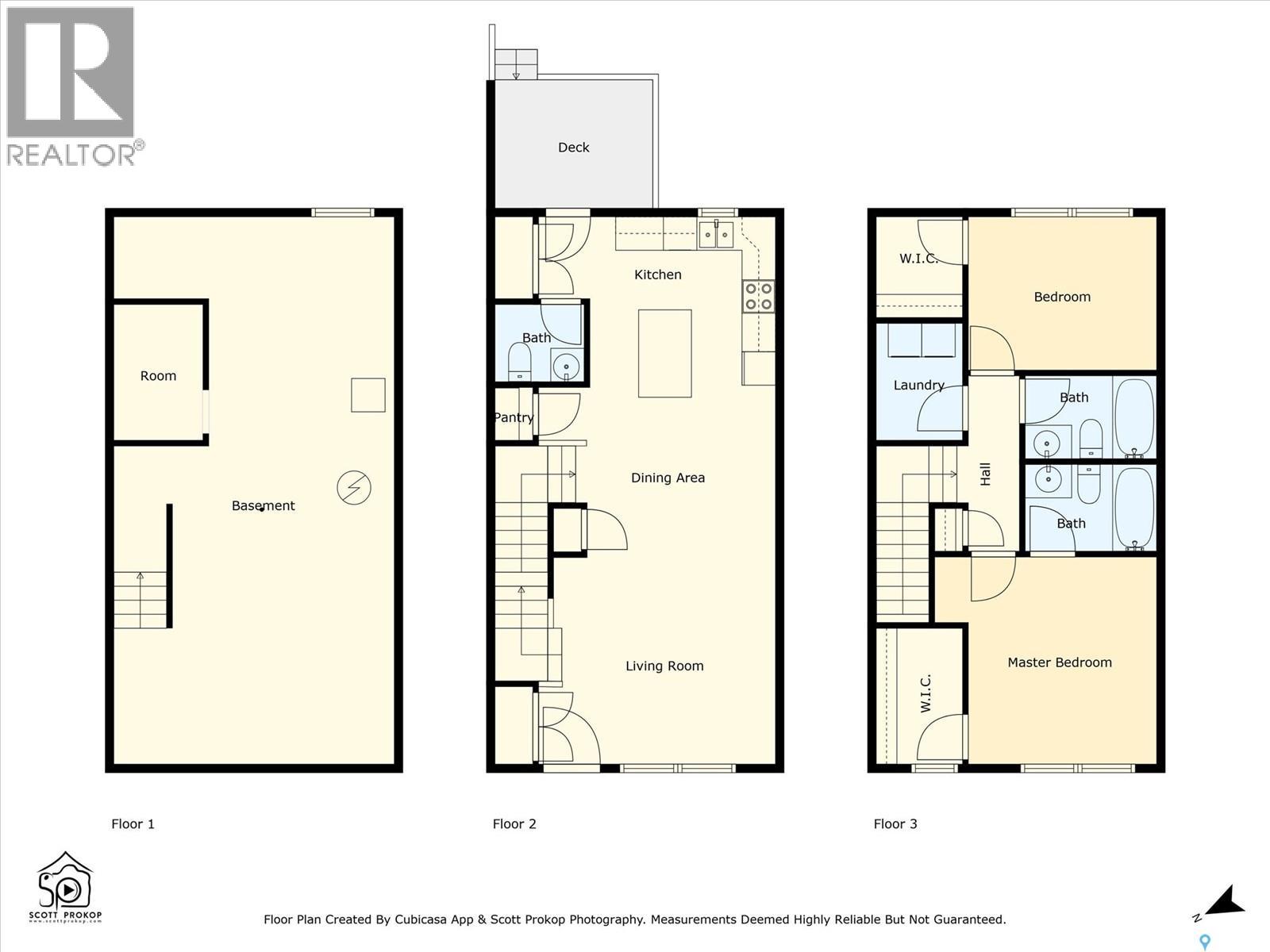1216 Pringle Way Saskatoon, Saskatchewan S7T 0X5
$374,900Maintenance,
$258.26 Monthly
Maintenance,
$258.26 MonthlyWith condo fees of just $258/month, this charming two-storey townhouse offers incredible value. Inside, you’ll find 2 bedrooms, 2.5 bathrooms, and two electrified parking stalls, with the bonus of on-street parking right out front. Enjoy natural light throughout the day — morning sun greets the east-facing rear deck, while evening sunsets warm the west-facing front deck. The main floor features a cozy living room, a functional kitchen with quartz countertops, and a dining area perfect for everyday meals or entertaining. A convenient 2-piece powder room completes the space. Upstairs, you’ll find two bright bedrooms, including a primary suite with a 4-piece ensuite, a second full bathroom, and a spacious laundry room. The unfinished basement offers plenty of potential for future development — whether you’re envisioning an extra bedroom, bathroom, or recreation space. Additional highlights include air conditioning, laminate flooring, window coverings, and a natural gas hook-up on the deck. Living Stone is a pet-friendly community (with board approval for up to two pets) located close to parks, schools, walking paths, and major amenities. You’re just minutes from the University of Saskatchewan, Sobeys, Walmart, Home Depot, Brown’s Socialhouse, Canadian Brewhouse, and more — with quick access to Circle Drive for easy commuting. This property combines comfort, convenience, and community — an ideal choice for first-time buyers, downsizers, or investors alike. Don’t miss your opportunity — contact your REALTOR® today to schedule a private viewing! (id:51699)
Property Details
| MLS® Number | SK022241 |
| Property Type | Single Family |
| Neigbourhood | Stonebridge |
| Community Features | Pets Allowed With Restrictions |
| Structure | Deck |
Building
| Bathroom Total | 3 |
| Bedrooms Total | 2 |
| Appliances | Washer, Refrigerator, Dishwasher, Dryer, Microwave, Window Coverings, Stove |
| Architectural Style | 2 Level |
| Basement Development | Unfinished |
| Basement Type | Full (unfinished) |
| Constructed Date | 2015 |
| Cooling Type | Central Air Conditioning |
| Heating Fuel | Natural Gas |
| Heating Type | Forced Air |
| Stories Total | 2 |
| Size Interior | 1200 Sqft |
| Type | Row / Townhouse |
Parking
| Surfaced | 2 |
| Other | |
| None | |
| Parking Space(s) | 2 |
Land
| Acreage | No |
| Landscape Features | Lawn |
Rooms
| Level | Type | Length | Width | Dimensions |
|---|---|---|---|---|
| Second Level | Primary Bedroom | 12'4 x 11'3 | ||
| Second Level | 4pc Ensuite Bath | 7'10 x 5'0 | ||
| Second Level | Bedroom | 9'1 x 11'5 | ||
| Second Level | 4pc Bathroom | 7'10 x 5'0 | ||
| Second Level | Laundry Room | 5'4 x 6'8 | ||
| Basement | Other | 32'2 x 16'6 | ||
| Main Level | Living Room | 12'4 x 13'4 | ||
| Main Level | Dining Room | 9'8 x 11'8 | ||
| Main Level | Kitchen | 10'6 x 11'1 | ||
| Main Level | 2pc Bathroom | 4'5 x 5'6 |
https://www.realtor.ca/real-estate/29060114/1216-pringle-way-saskatoon-stonebridge
Interested?
Contact us for more information

