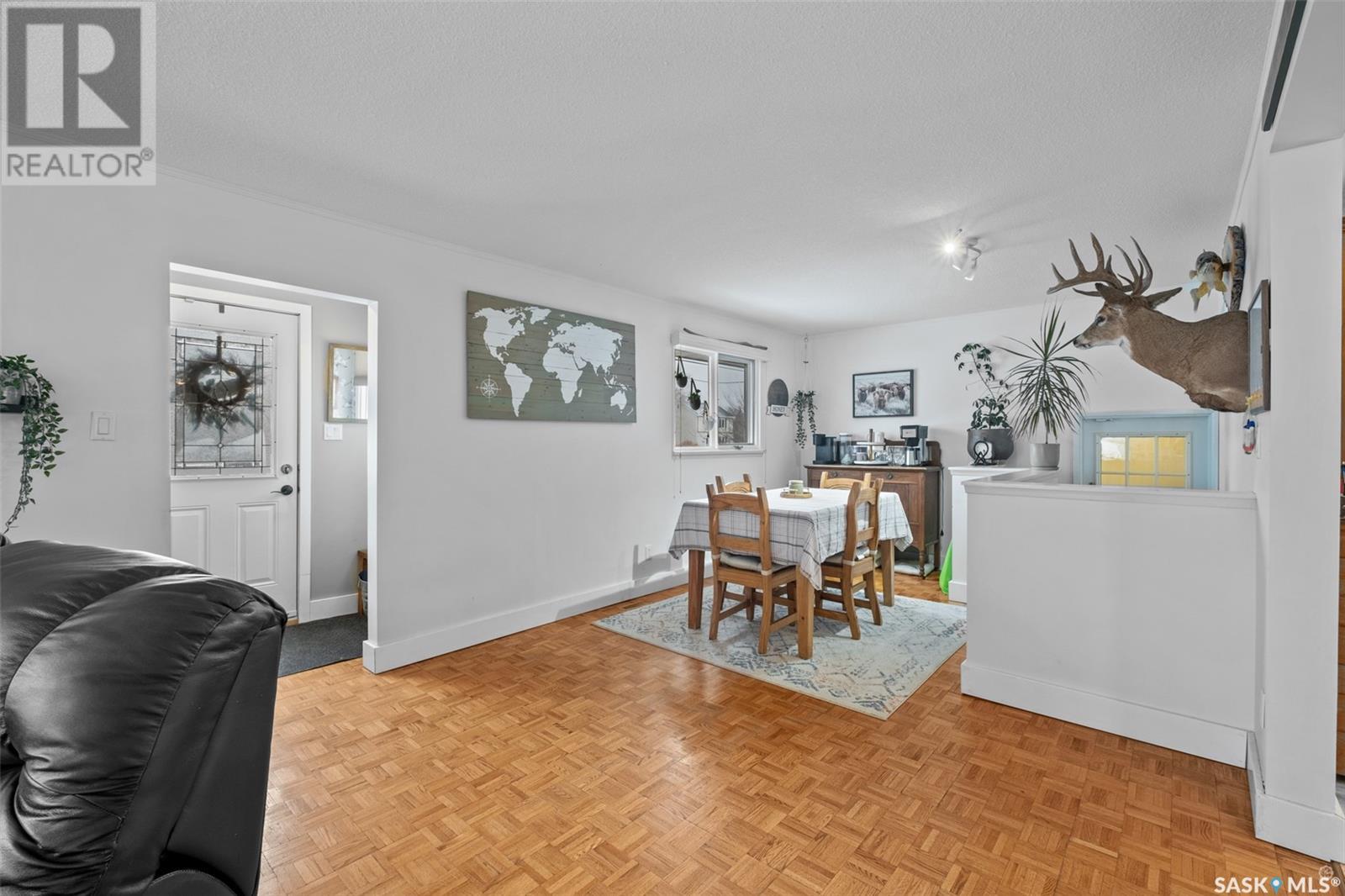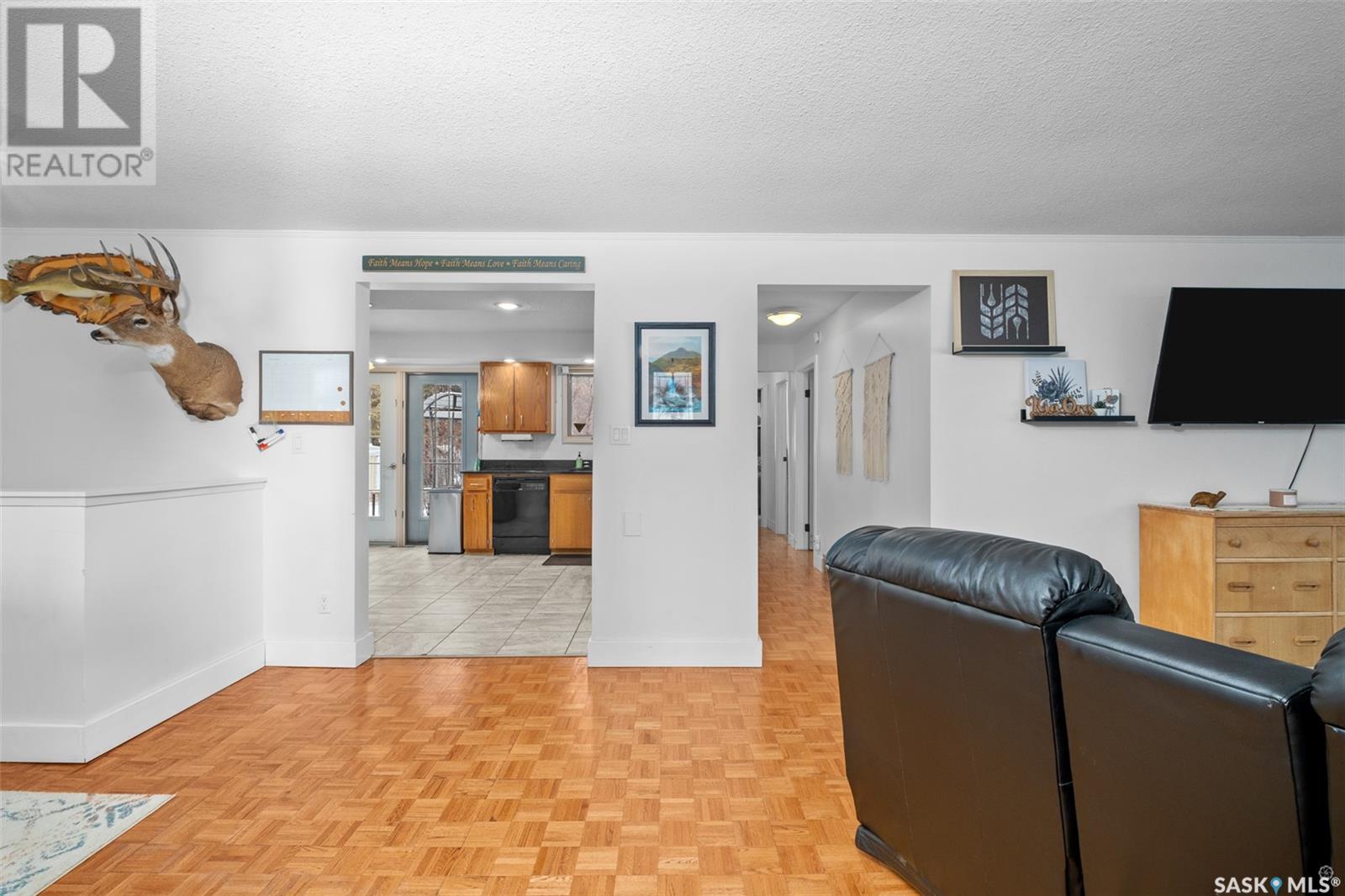3 Bedroom
2 Bathroom
1173 sqft
Bungalow
Central Air Conditioning
Forced Air
Lawn
$349,900
Just like living on an acreage but in the city! This charming 3 bedroom, 2 bathroom bungalow details 1,173 square feet of living space and rests on a massive .65 acre veteran lot. The main level of the residence features a bright and cheerful front living room, formal dining area that is flanked by a big oak kitchen that is accented by gorgeous granite counter tops. The lower level of the home comes fully developed with a cozy living room, upgraded mechanical room, spacious bedroom and a ton of storage space. Additionally the property provides a heated 2 car attached garage with mudroom, a detached steel shop and a coverall quonset. (id:51699)
Property Details
|
MLS® Number
|
SK000039 |
|
Property Type
|
Single Family |
|
Neigbourhood
|
East Flat |
|
Features
|
Treed, Irregular Lot Size, Double Width Or More Driveway |
|
Structure
|
Deck |
Building
|
Bathroom Total
|
2 |
|
Bedrooms Total
|
3 |
|
Appliances
|
Washer, Refrigerator, Dishwasher, Dryer, Microwave, Window Coverings, Garage Door Opener Remote(s), Storage Shed, Stove |
|
Architectural Style
|
Bungalow |
|
Basement Development
|
Finished |
|
Basement Type
|
Partial (finished) |
|
Constructed Date
|
1953 |
|
Cooling Type
|
Central Air Conditioning |
|
Heating Fuel
|
Natural Gas |
|
Heating Type
|
Forced Air |
|
Stories Total
|
1 |
|
Size Interior
|
1173 Sqft |
|
Type
|
House |
Parking
|
Attached Garage
|
|
|
Heated Garage
|
|
|
Parking Space(s)
|
4 |
Land
|
Acreage
|
No |
|
Landscape Features
|
Lawn |
|
Size Frontage
|
116 Ft ,9 In |
|
Size Irregular
|
0.65 |
|
Size Total
|
0.65 Ac |
|
Size Total Text
|
0.65 Ac |
Rooms
| Level |
Type |
Length |
Width |
Dimensions |
|
Basement |
Other |
21 ft |
10 ft |
21 ft x 10 ft |
|
Basement |
4pc Bathroom |
10 ft ,3 in |
8 ft |
10 ft ,3 in x 8 ft |
|
Basement |
Bedroom |
13 ft |
11 ft |
13 ft x 11 ft |
|
Basement |
Other |
18 ft |
10 ft ,1 in |
18 ft x 10 ft ,1 in |
|
Main Level |
Kitchen |
17 ft ,5 in |
11 ft ,4 in |
17 ft ,5 in x 11 ft ,4 in |
|
Main Level |
Dining Room |
15 ft |
8 ft |
15 ft x 8 ft |
|
Main Level |
Living Room |
18 ft |
11 ft ,2 in |
18 ft x 11 ft ,2 in |
|
Main Level |
Bedroom |
11 ft ,8 in |
11 ft ,4 in |
11 ft ,8 in x 11 ft ,4 in |
|
Main Level |
4pc Bathroom |
11 ft ,9 in |
5 ft |
11 ft ,9 in x 5 ft |
|
Main Level |
Bedroom |
15 ft ,4 in |
11 ft |
15 ft ,4 in x 11 ft |
https://www.realtor.ca/real-estate/28088681/1218-7th-street-e-prince-albert-east-flat













































