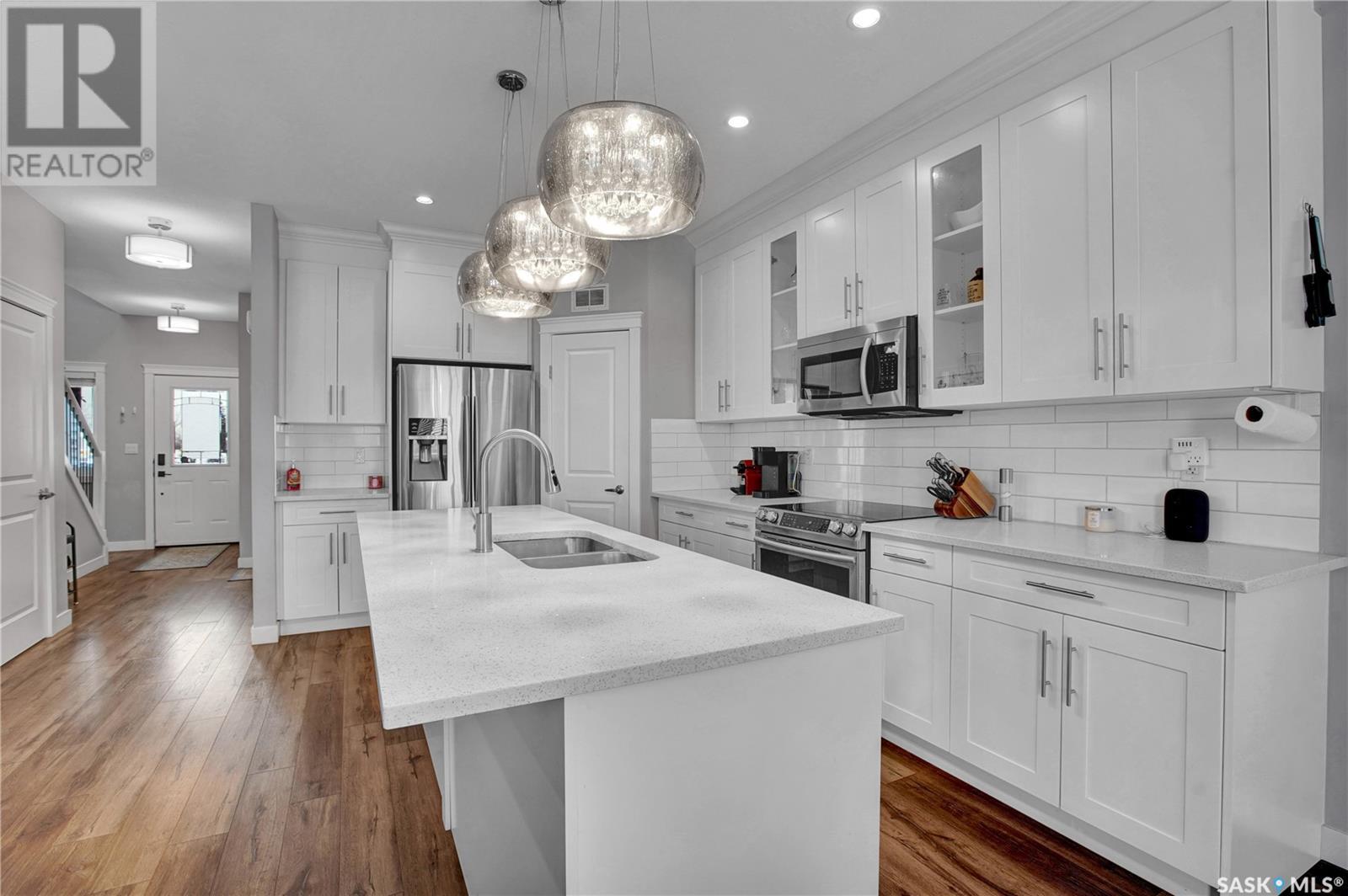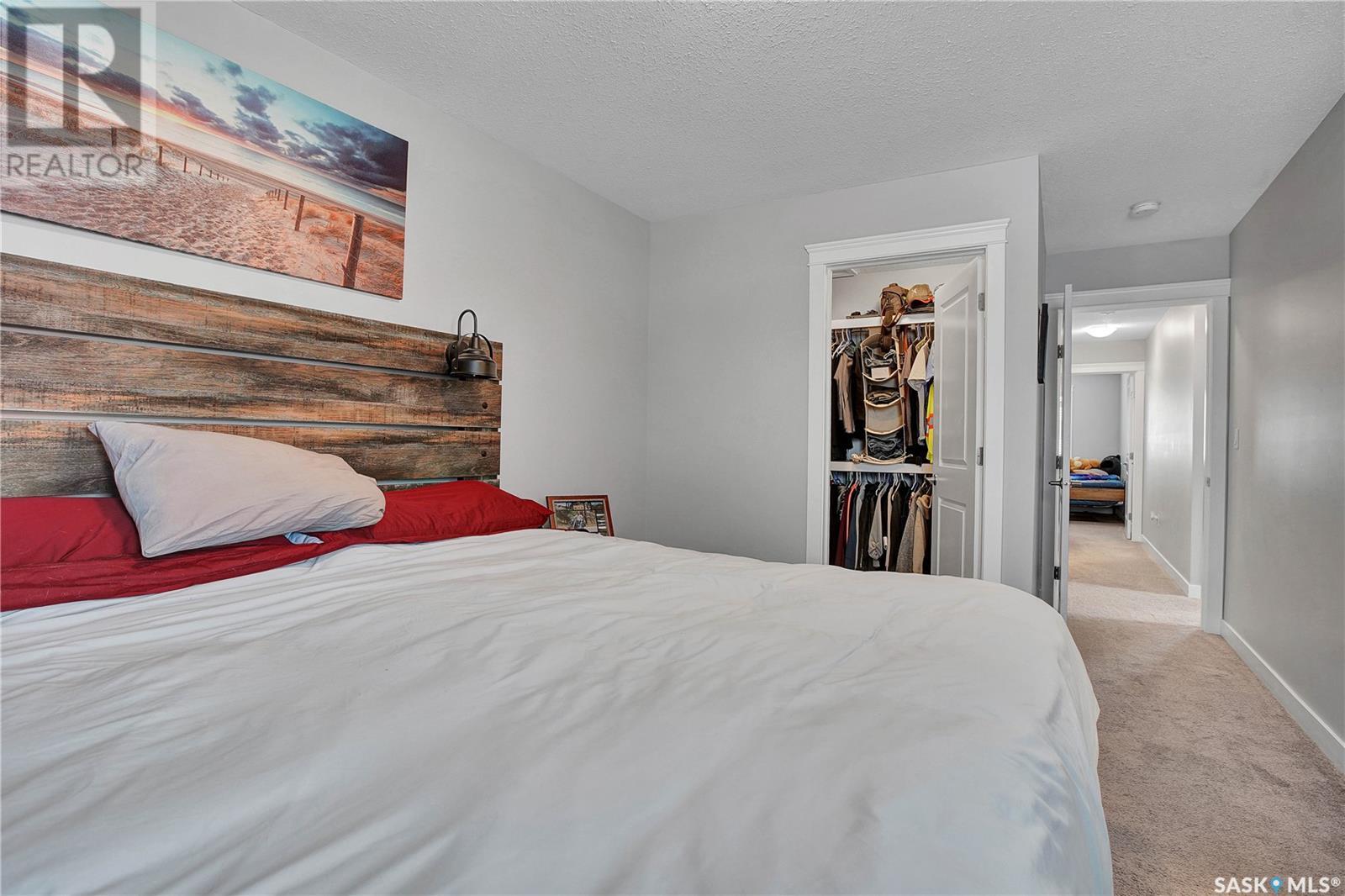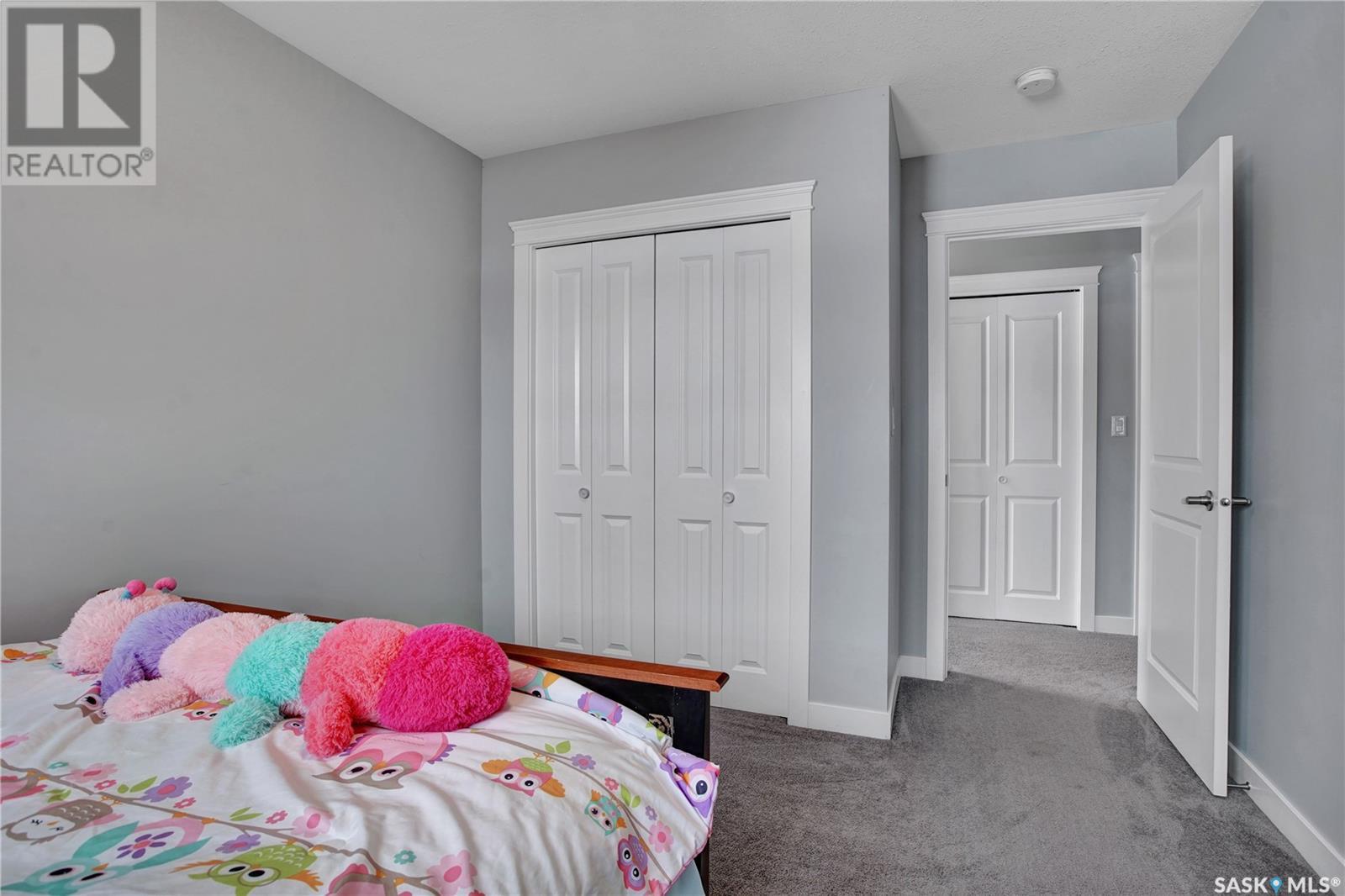4 Bedroom
4 Bathroom
1443 sqft
2 Level
Fireplace
Central Air Conditioning, Air Exchanger
Forced Air
Lawn
$389,900
Amazing opportunity to own a modern home in the vibrant and growing city of Warman! Built in 2018, this property offers all the comforts of contemporary living, featuring quartz countertops, 9-foot ceilings, and stylish white cabinetry. The kitchen is designed for convenience with a walk-in pantry equipped with an automatic light. The upper floor boasts three spacious bedrooms, two full bathrooms, and the added luxury of second-floor laundry. Downstairs, the professionally developed basement by Warman Homes is full of surprises, including a Murphy bed and a hidden “secret room”—see if you can find it! Basement also has a separate entrance so there is potential for a secondary suite This home is situated on an oversized 140-foot deep lot, allowing for great outdoor space including a deck with a natural gas hookup. But the real showstopper? The 16x20 shop in the backyard! With 12-foot ceilings, a storage mezzanine, upgraded electrical (220 plug and 20-amp breakers), and endless possibilities, this shop is ideal for hobbyists, tradespeople, or anyone in need of additional space. Unbeatable value, prime location, and endless features—this home truly has it all! Don’t miss out. Schedule your viewing today! (id:51699)
Property Details
|
MLS® Number
|
SK993011 |
|
Property Type
|
Single Family |
|
Features
|
Treed, Rectangular, Sump Pump |
|
Structure
|
Deck |
Building
|
Bathroom Total
|
4 |
|
Bedrooms Total
|
4 |
|
Appliances
|
Washer, Refrigerator, Dishwasher, Dryer, Microwave, Window Coverings, Garage Door Opener Remote(s), Central Vacuum - Roughed In, Stove |
|
Architectural Style
|
2 Level |
|
Basement Development
|
Finished |
|
Basement Type
|
Full (finished) |
|
Constructed Date
|
2018 |
|
Construction Style Attachment
|
Semi-detached |
|
Cooling Type
|
Central Air Conditioning, Air Exchanger |
|
Fireplace Fuel
|
Electric |
|
Fireplace Present
|
Yes |
|
Fireplace Type
|
Conventional |
|
Heating Fuel
|
Natural Gas |
|
Heating Type
|
Forced Air |
|
Stories Total
|
2 |
|
Size Interior
|
1443 Sqft |
Parking
|
Attached Garage
|
|
|
Detached Garage
|
|
|
Parking Space(s)
|
3 |
Land
|
Acreage
|
No |
|
Fence Type
|
Fence |
|
Landscape Features
|
Lawn |
|
Size Frontage
|
25 Ft |
|
Size Irregular
|
25x140 |
|
Size Total Text
|
25x140 |
Rooms
| Level |
Type |
Length |
Width |
Dimensions |
|
Second Level |
4pc Bathroom |
|
|
Measurements not available |
|
Second Level |
Bedroom |
10 ft |
|
10 ft x Measurements not available |
|
Second Level |
Bedroom |
10 ft |
|
10 ft x Measurements not available |
|
Second Level |
Primary Bedroom |
11 ft |
13 ft |
11 ft x 13 ft |
|
Second Level |
4pc Bathroom |
|
|
Measurements not available |
|
Basement |
2pc Bathroom |
|
|
Measurements not available |
|
Basement |
Family Room |
10 ft |
16 ft |
10 ft x 16 ft |
|
Basement |
Bedroom |
11 ft |
10 ft |
11 ft x 10 ft |
|
Main Level |
Foyer |
|
|
Measurements not available |
|
Main Level |
Living Room |
10 ft |
|
10 ft x Measurements not available |
|
Main Level |
Kitchen |
10 ft |
|
10 ft x Measurements not available |
|
Main Level |
Dining Room |
9 ft |
|
9 ft x Measurements not available |
|
Main Level |
2pc Bathroom |
|
|
Measurements not available |
https://www.realtor.ca/real-estate/27820091/121b-8th-avenue-n-warman


































