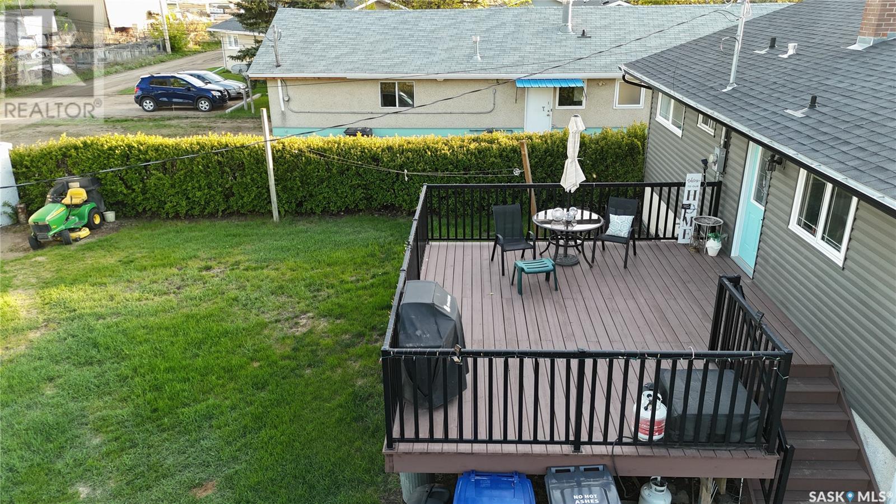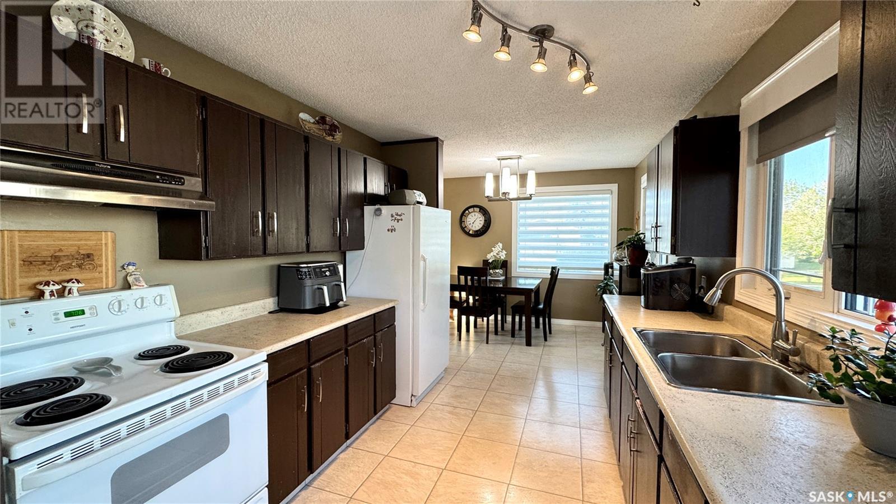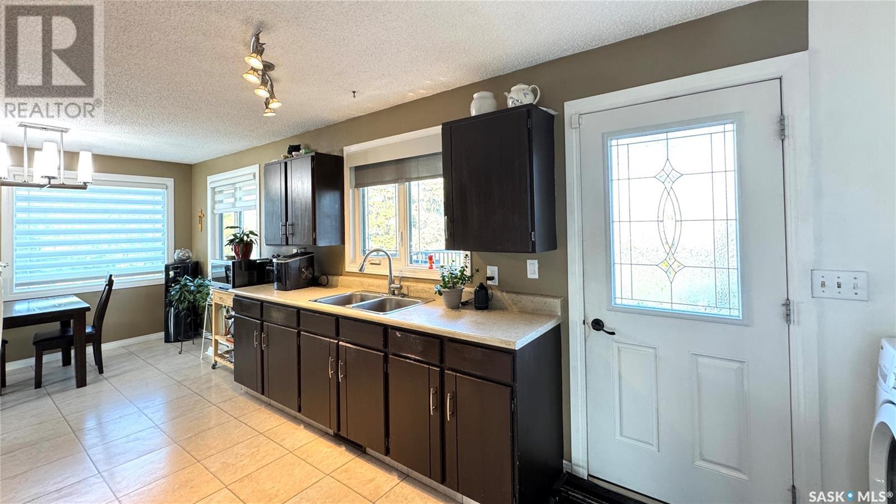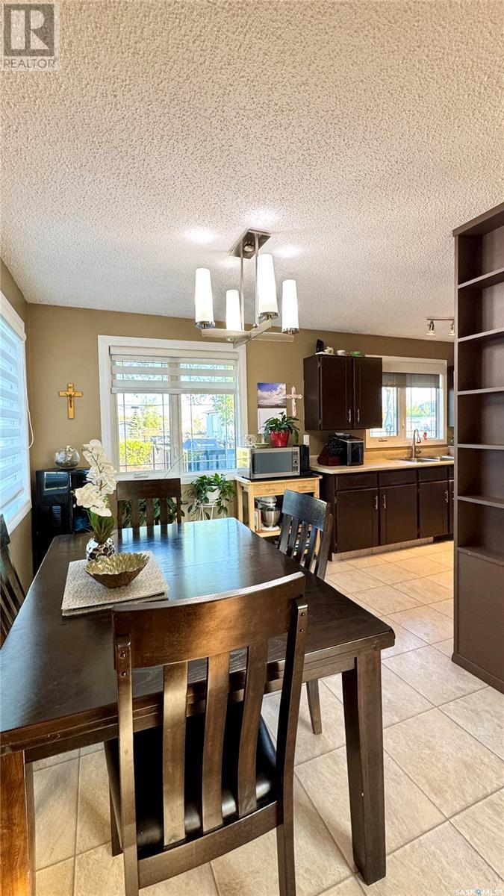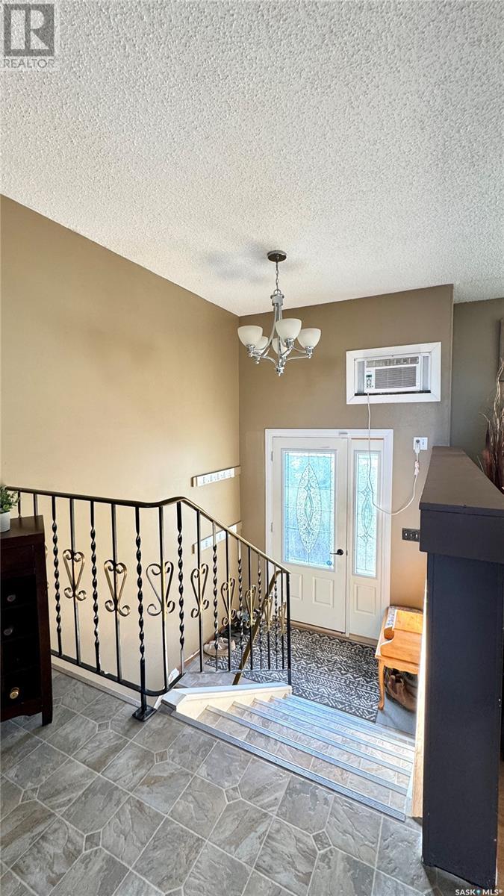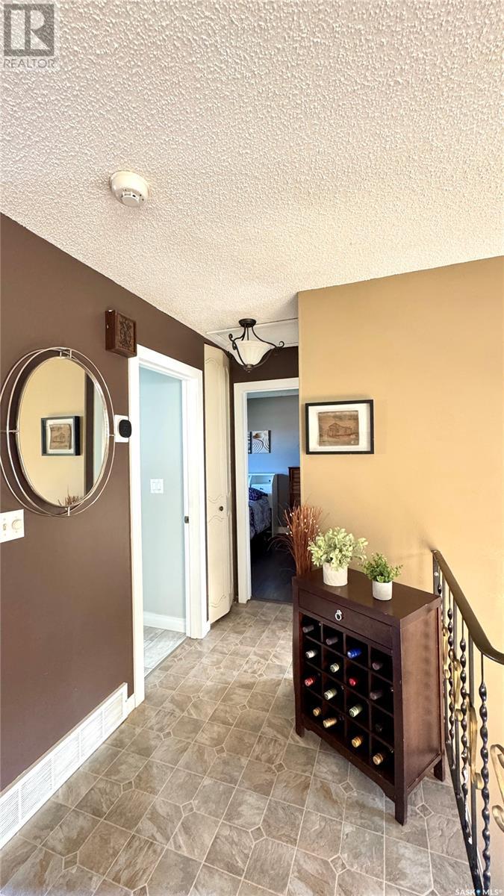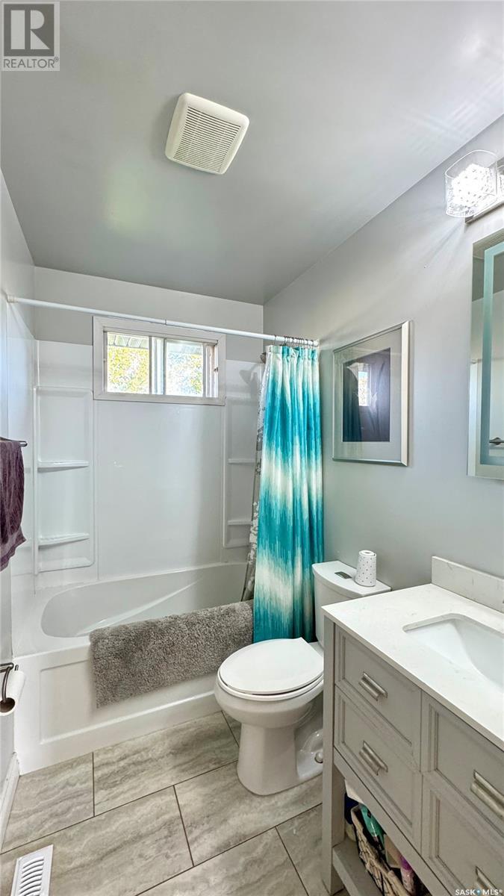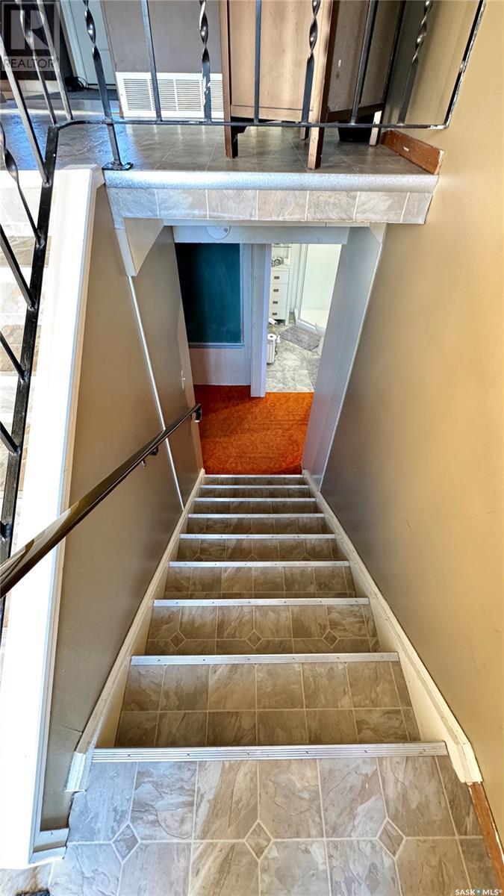3 Bedroom
2 Bathroom
1027 sqft
Bi-Level
Wall Unit
Baseboard Heaters, Forced Air
Lawn, Garden Area
$249,000
Charming 3 BEDROOM, 2 BATH Bi-Level Home in Davidson - Ideally Located Between Saskatoon & Regina! Welcome to 122 Hamilton Street in the friendly community of Davidson, SK. This well-maintained 1,027 sq ft bi-level home, built in 1974, offers a FUNCTIONAL LAYOUT with great living space and a series of thoughtful updates that add comfort and efficiency. The main floor features a bright, SPACIOUS LIVING ROOM, a practical kitchen with direct access to a 14' x 12' deck - ideal for outdoor dining - and convenient MAIN-FLOOR LAUNDRY. There are two well-sized bedrooms and a full 4-piece bathroom on this level. Downstairs, the home offers added versatility with a LARGE FAMILY ROOM, a third bedroom, and a 3-piece bathroom. The basement family room retains its original charm with vintage carpet and paneling - an excellent opportunity for personal touch to suit your style. Numerous UPGRADES have been completed, including NEW VINYL SIDING with ¾-inch rigid foam insulation (2015), all NEW WINDOWS on the main floor (excluding the bathroom), and new front and back doors (2015). Additional updates include a brand new hot water heater (2024), as well as a new electrical panel and exterior mast. Set on a maturely landscaped lot, this home is move-in ready with room to make it your own. Located just 60 minutes south of Saskatoon and approximately 90 miles north of Regina, both via the double-lane Highway 11, it offers a perfect balance of small-town tranquility and big-city access. Don't miss out on this excellent opportunity in a welcoming, centrally located community! (id:51699)
Property Details
|
MLS® Number
|
SK007063 |
|
Property Type
|
Single Family |
|
Features
|
Treed, Rectangular, Double Width Or More Driveway |
|
Structure
|
Deck |
Building
|
Bathroom Total
|
2 |
|
Bedrooms Total
|
3 |
|
Appliances
|
Washer, Refrigerator, Dryer, Freezer, Window Coverings, Hood Fan, Storage Shed, Stove |
|
Architectural Style
|
Bi-level |
|
Basement Development
|
Partially Finished |
|
Basement Type
|
Full (partially Finished) |
|
Constructed Date
|
1974 |
|
Cooling Type
|
Wall Unit |
|
Heating Fuel
|
Electric, Natural Gas |
|
Heating Type
|
Baseboard Heaters, Forced Air |
|
Size Interior
|
1027 Sqft |
|
Type
|
House |
Parking
|
None
|
|
|
Gravel
|
|
|
Parking Space(s)
|
2 |
Land
|
Acreage
|
No |
|
Landscape Features
|
Lawn, Garden Area |
|
Size Frontage
|
54 Ft |
|
Size Irregular
|
7128.00 |
|
Size Total
|
7128 Sqft |
|
Size Total Text
|
7128 Sqft |
Rooms
| Level |
Type |
Length |
Width |
Dimensions |
|
Basement |
Family Room |
24 ft |
18 ft ,10 in |
24 ft x 18 ft ,10 in |
|
Basement |
Bedroom |
12 ft |
13 ft |
12 ft x 13 ft |
|
Basement |
3pc Bathroom |
7 ft ,3 in |
5 ft |
7 ft ,3 in x 5 ft |
|
Basement |
Storage |
11 ft |
8 ft ,9 in |
11 ft x 8 ft ,9 in |
|
Main Level |
Kitchen |
13 ft |
9 ft ,2 in |
13 ft x 9 ft ,2 in |
|
Main Level |
Living Room |
16 ft |
19 ft ,5 in |
16 ft x 19 ft ,5 in |
|
Main Level |
Dining Room |
10 ft |
8 ft ,7 in |
10 ft x 8 ft ,7 in |
|
Main Level |
Bedroom |
11 ft |
9 ft ,4 in |
11 ft x 9 ft ,4 in |
|
Main Level |
Primary Bedroom |
12 ft ,7 in |
12 ft ,9 in |
12 ft ,7 in x 12 ft ,9 in |
|
Main Level |
4pc Bathroom |
9 ft ,6 in |
5 ft |
9 ft ,6 in x 5 ft |
https://www.realtor.ca/real-estate/28363629/122-hamilton-street-davidson






