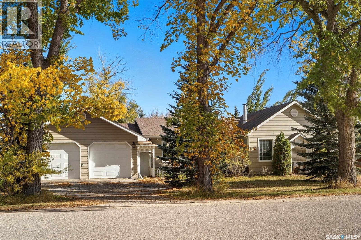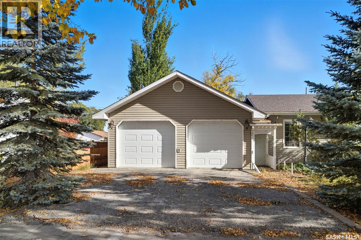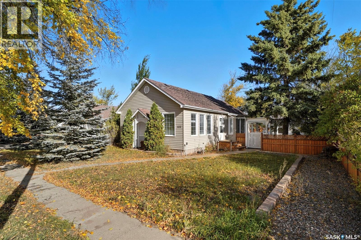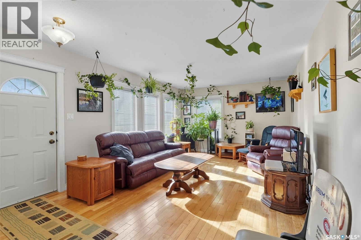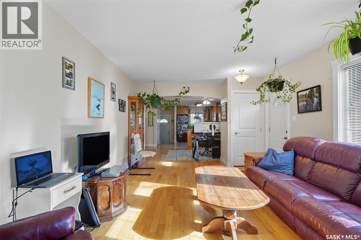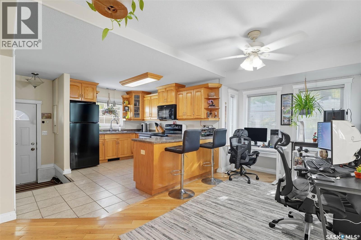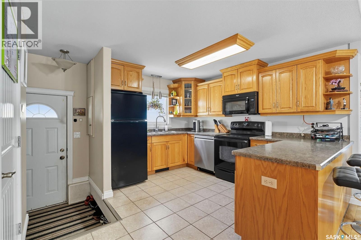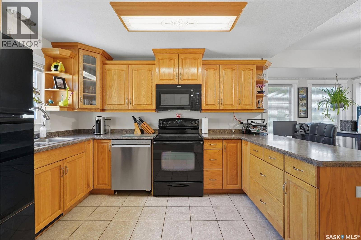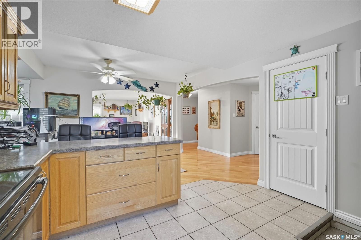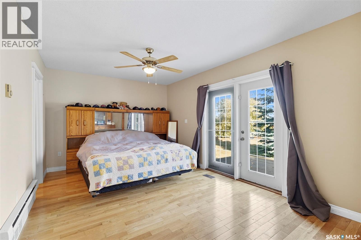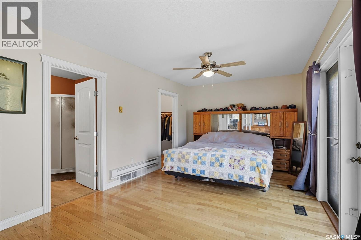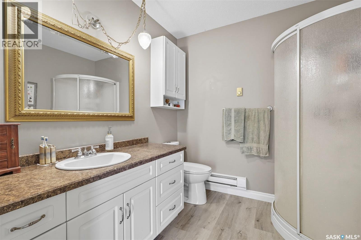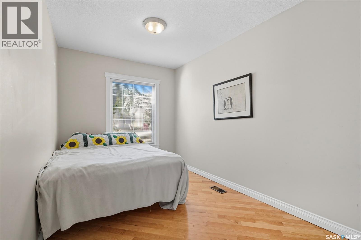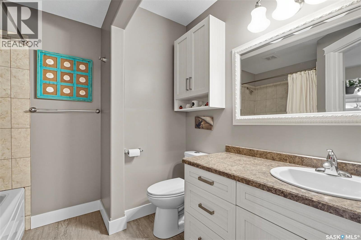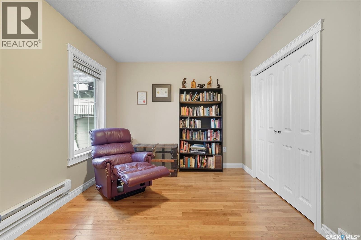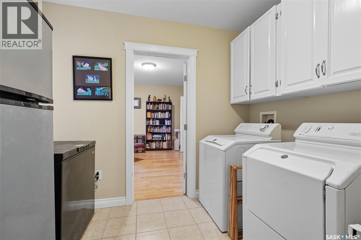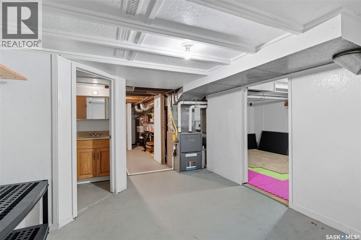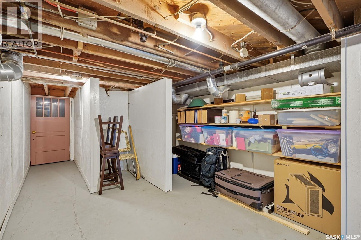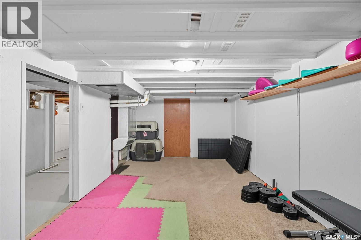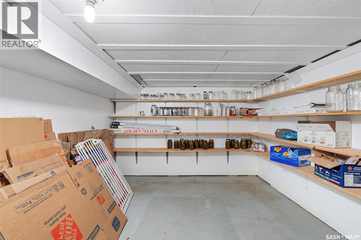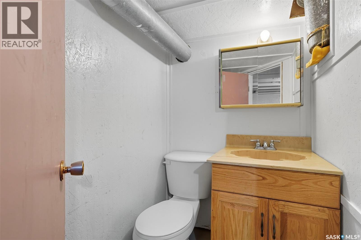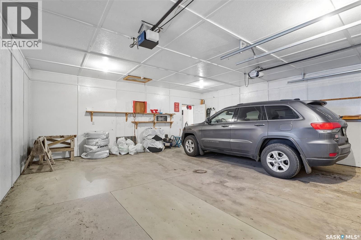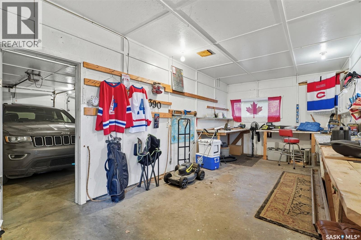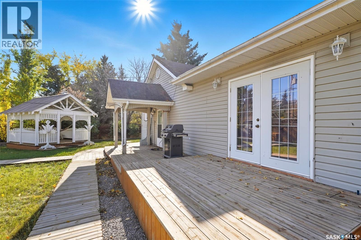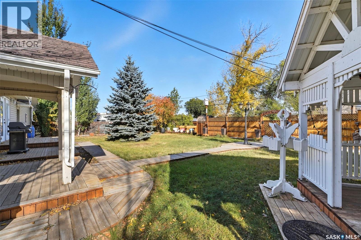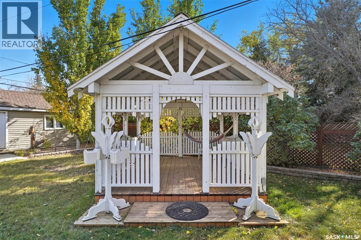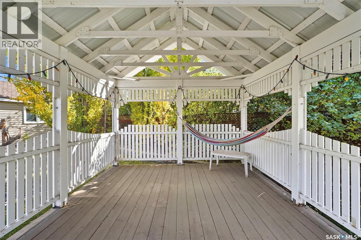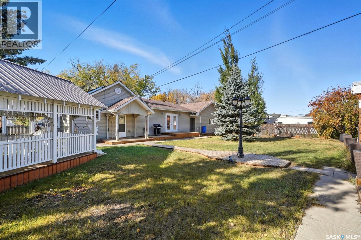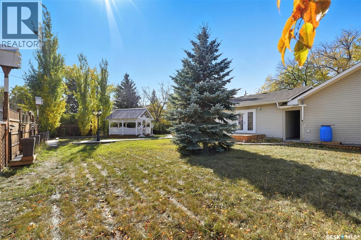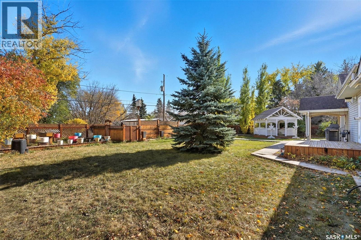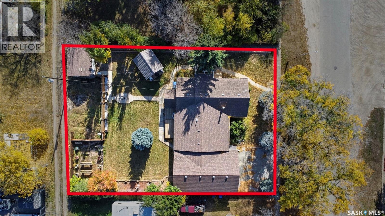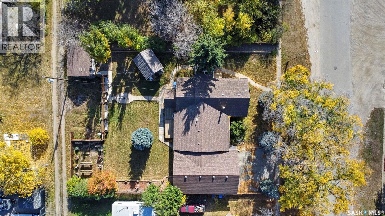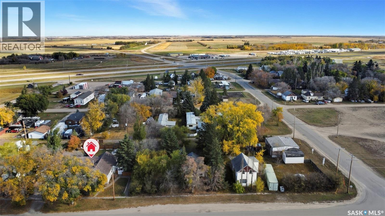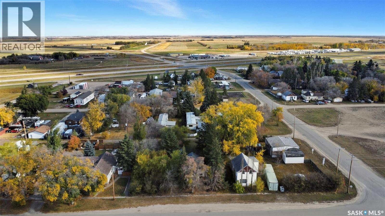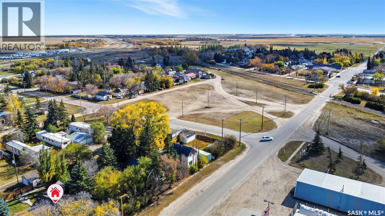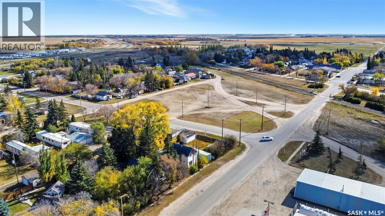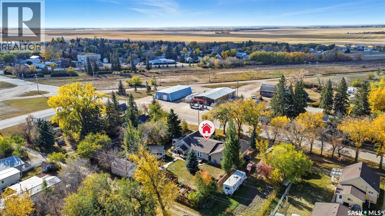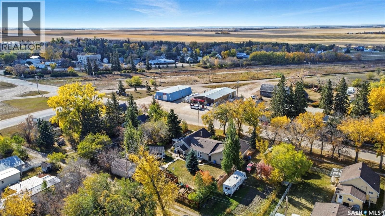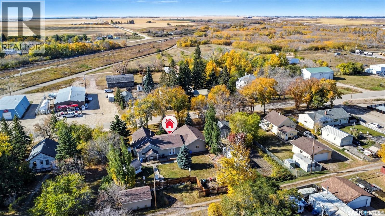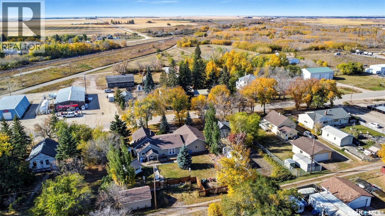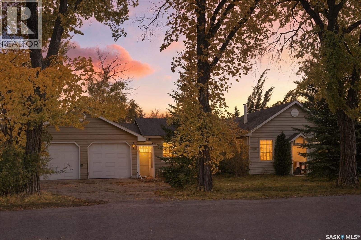3 Bedroom
3 Bathroom
1540 sqft
Bungalow
Forced Air
Lawn
$349,900
Enjoy quiet, small town living in this bungalow situated on a massive lot in Radisson! This spacious home offer over 1,500sqft with a bright and inviting living room, large oak kitchen and adjoining dining room. The primary bedroom has plenty of space for your furniture and includes a walk-in closet and 3 pc ensuite, as well as garden doors to the patio. Two additional bedrooms, a full bath and laundry complete the main floor. The basement has room for all your family's needs - whether that's play space, rec room or family room for movie nights - as well as lots of storage and a 2pc bath. The double attached garage is 24x36 with a built-in workshop at the end, and an additional detached 14x20 garage. Outside you'll love all the space this peaceful property provides, with an expansive deck, gazebo and garden area, and mature landscaping. Give your favourite realtor a call to set up your showing! (id:51699)
Property Details
|
MLS® Number
|
SK020314 |
|
Property Type
|
Single Family |
|
Features
|
Treed |
|
Structure
|
Deck |
Building
|
Bathroom Total
|
3 |
|
Bedrooms Total
|
3 |
|
Appliances
|
Washer, Refrigerator, Dishwasher, Dryer, Microwave, Window Coverings, Garage Door Opener Remote(s), Storage Shed, Stove |
|
Architectural Style
|
Bungalow |
|
Basement Development
|
Finished |
|
Basement Type
|
Full (finished) |
|
Constructed Date
|
1945 |
|
Heating Fuel
|
Natural Gas |
|
Heating Type
|
Forced Air |
|
Stories Total
|
1 |
|
Size Interior
|
1540 Sqft |
|
Type
|
House |
Parking
|
Attached Garage
|
|
|
Detached Garage
|
|
|
R V
|
|
|
Parking Space(s)
|
8 |
Land
|
Acreage
|
No |
|
Fence Type
|
Fence |
|
Landscape Features
|
Lawn |
|
Size Frontage
|
100 Ft |
|
Size Irregular
|
13200.00 |
|
Size Total
|
13200 Sqft |
|
Size Total Text
|
13200 Sqft |
Rooms
| Level |
Type |
Length |
Width |
Dimensions |
|
Basement |
Games Room |
17 ft |
9 ft ,10 in |
17 ft x 9 ft ,10 in |
|
Basement |
2pc Bathroom |
|
|
Measurements not available |
|
Basement |
Games Room |
10 ft ,2 in |
9 ft ,10 in |
10 ft ,2 in x 9 ft ,10 in |
|
Main Level |
Living Room |
20 ft |
12 ft ,6 in |
20 ft x 12 ft ,6 in |
|
Main Level |
Kitchen |
11 ft ,7 in |
11 ft ,10 in |
11 ft ,7 in x 11 ft ,10 in |
|
Main Level |
Dining Room |
13 ft |
9 ft ,7 in |
13 ft x 9 ft ,7 in |
|
Main Level |
Primary Bedroom |
16 ft ,5 in |
10 ft ,10 in |
16 ft ,5 in x 10 ft ,10 in |
|
Main Level |
Bedroom |
12 ft ,7 in |
8 ft ,3 in |
12 ft ,7 in x 8 ft ,3 in |
|
Main Level |
Bedroom |
13 ft |
9 ft ,7 in |
13 ft x 9 ft ,7 in |
|
Main Level |
3pc Ensuite Bath |
|
|
Measurements not available |
|
Main Level |
4pc Bathroom |
|
|
Measurements not available |
|
Main Level |
Laundry Room |
6 ft ,6 in |
9 ft ,8 in |
6 ft ,6 in x 9 ft ,8 in |
https://www.realtor.ca/real-estate/28966563/122-main-street-radisson

