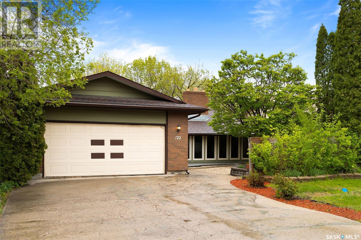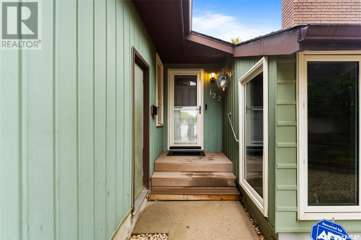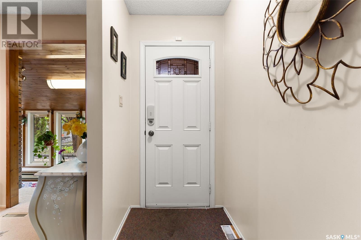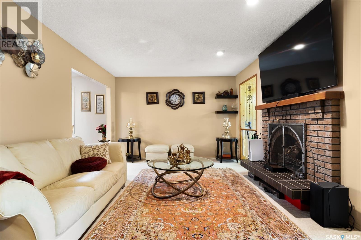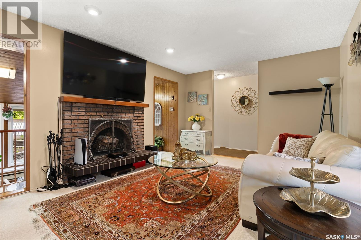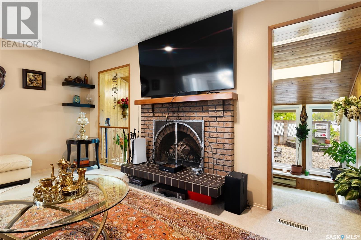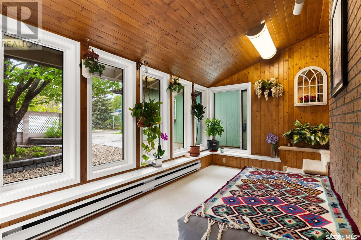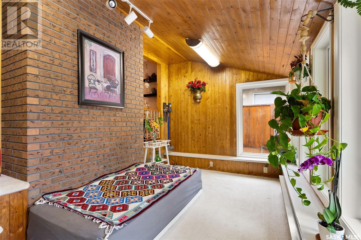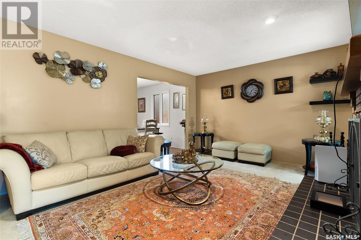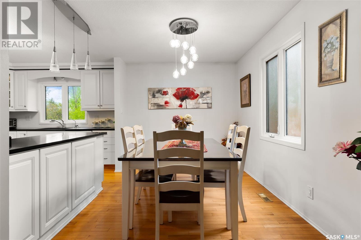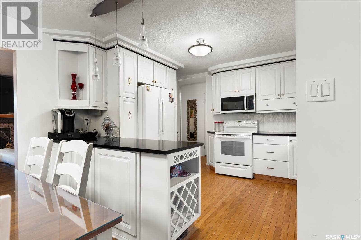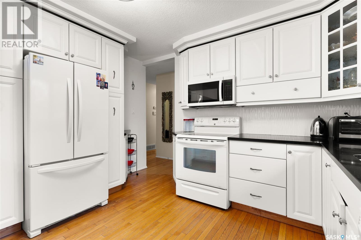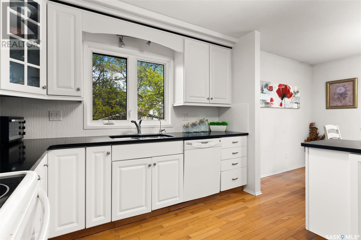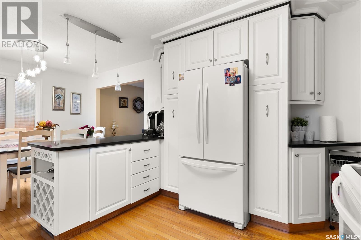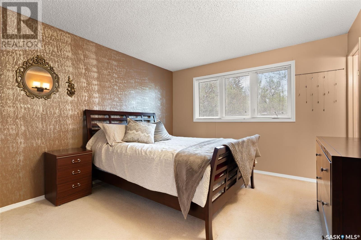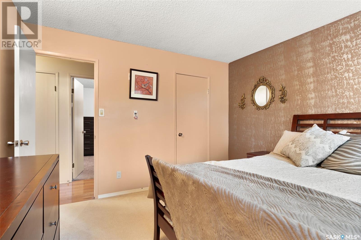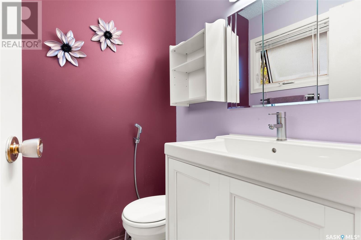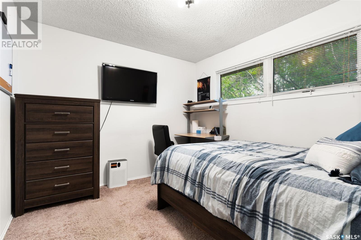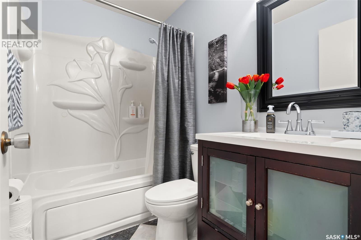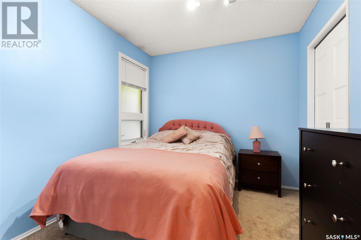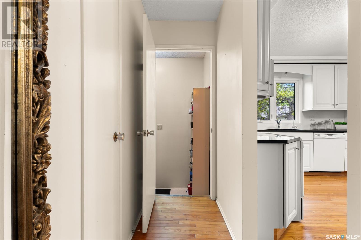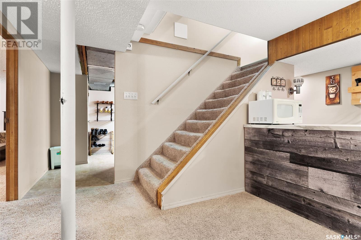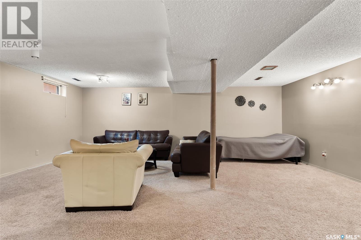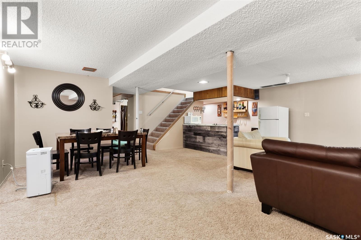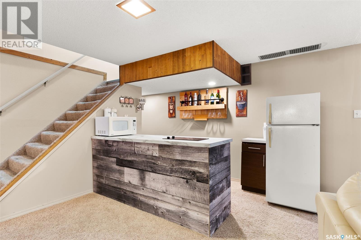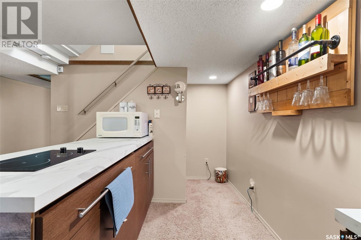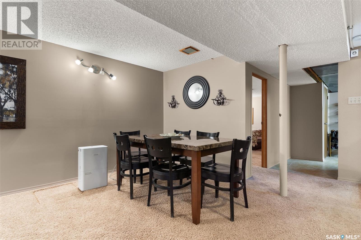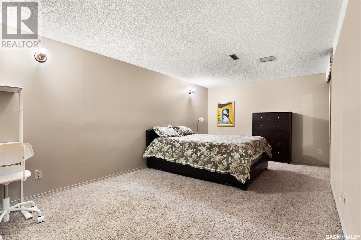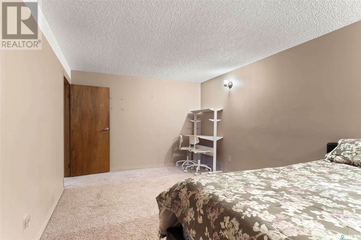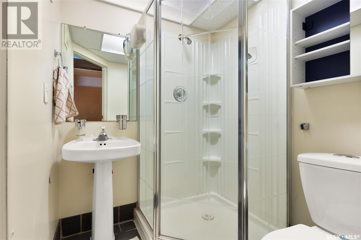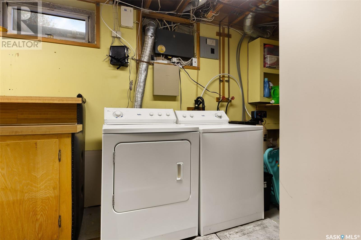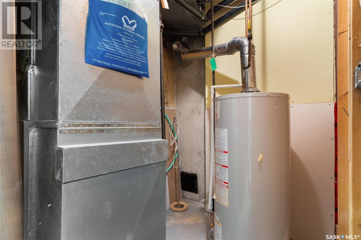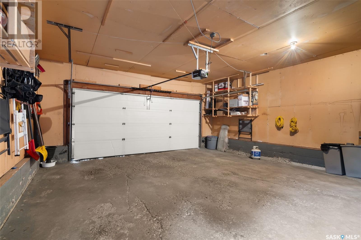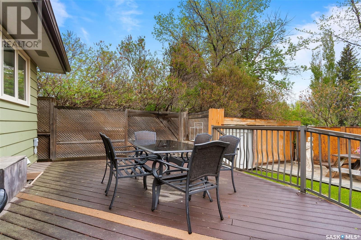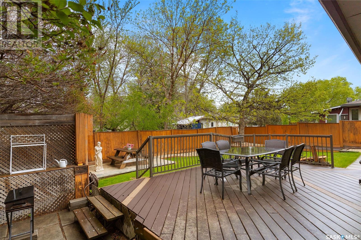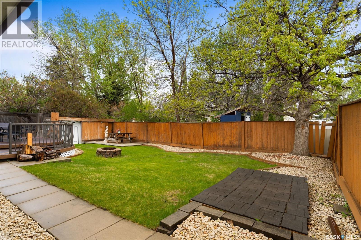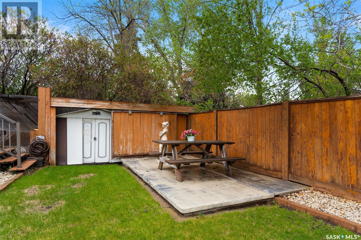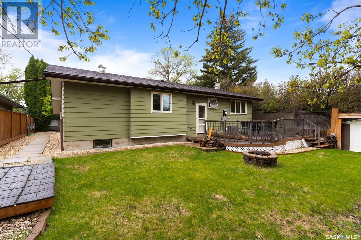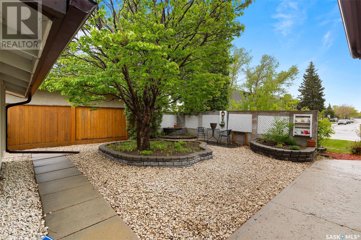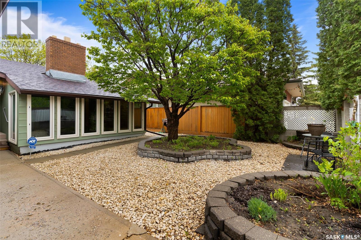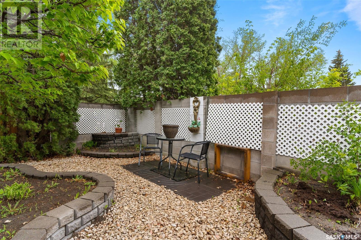3 Bedroom
3 Bathroom
1325 sqft
Bungalow
Central Air Conditioning
Forced Air
Lawn
$474,900
Welcome to 122 Michener Drive, a spacious and well-maintained bungalow in the desirable University Park neighbourhood of Regina. This 1,325 sq ft home offers a functional and family-friendly layout featuring three bedrooms and two bathrooms on the main floor, including a primary bedroom with a convenient 2-piece en suite. The inviting living room is filled with natural light and flows into a bright sunroom, perfect for enjoying morning coffee or a good book. Hardwood flooring adds warmth to the kitchen and dining room, while carpeted bedrooms ensure cozy comfort. A fully developed basement expands your living space with a large recreation room, a den, a 3-piece bathroom, and ample storage. Situated on a generous 6,490 sq ft lot, the outdoor space includes a private fenced yard with mature trees, a deck, patio, and lush lawn front and back—ideal for summer entertaining. The home also features a double attached garage (fully insulated and heated), central air conditioning, underground sprinklers, and updated appliances including a built-in dishwasher and microwave hood fan. Located near parks, walking paths, schools, and all east-end amenities, this home is move-in ready and perfectly positioned for family living. (id:51699)
Property Details
|
MLS® Number
|
SK006623 |
|
Property Type
|
Single Family |
|
Neigbourhood
|
University Park |
|
Structure
|
Deck, Patio(s) |
Building
|
Bathroom Total
|
3 |
|
Bedrooms Total
|
3 |
|
Appliances
|
Washer, Refrigerator, Dishwasher, Dryer, Microwave, Stove |
|
Architectural Style
|
Bungalow |
|
Basement Development
|
Finished |
|
Basement Type
|
Full (finished) |
|
Constructed Date
|
1977 |
|
Cooling Type
|
Central Air Conditioning |
|
Heating Fuel
|
Electric, Natural Gas |
|
Heating Type
|
Forced Air |
|
Stories Total
|
1 |
|
Size Interior
|
1325 Sqft |
|
Type
|
House |
Parking
|
Attached Garage
|
|
|
Parking Space(s)
|
4 |
Land
|
Acreage
|
No |
|
Fence Type
|
Fence |
|
Landscape Features
|
Lawn |
|
Size Irregular
|
6490.00 |
|
Size Total
|
6490 Sqft |
|
Size Total Text
|
6490 Sqft |
Rooms
| Level |
Type |
Length |
Width |
Dimensions |
|
Basement |
Other |
21 ft ,10 in |
21 ft ,9 in |
21 ft ,10 in x 21 ft ,9 in |
|
Basement |
Den |
19 ft ,11 in |
10 ft ,5 in |
19 ft ,11 in x 10 ft ,5 in |
|
Basement |
3pc Bathroom |
|
|
x x x |
|
Main Level |
Living Room |
11 ft ,9 in |
17 ft ,4 in |
11 ft ,9 in x 17 ft ,4 in |
|
Main Level |
Sunroom |
9 ft ,7 in |
15 ft |
9 ft ,7 in x 15 ft |
|
Main Level |
Kitchen |
10 ft ,3 in |
12 ft ,2 in |
10 ft ,3 in x 12 ft ,2 in |
|
Main Level |
Dining Room |
11 ft ,1 in |
8 ft ,7 in |
11 ft ,1 in x 8 ft ,7 in |
|
Main Level |
Bedroom |
8 ft ,7 in |
10 ft ,9 in |
8 ft ,7 in x 10 ft ,9 in |
|
Main Level |
Bedroom |
9 ft ,11 in |
10 ft ,8 in |
9 ft ,11 in x 10 ft ,8 in |
|
Main Level |
Bedroom |
11 ft ,5 in |
12 ft ,5 in |
11 ft ,5 in x 12 ft ,5 in |
|
Main Level |
2pc Ensuite Bath |
|
|
x x x |
|
Main Level |
5pc Bathroom |
|
|
x x x |
https://www.realtor.ca/real-estate/28346195/122-michener-drive-regina-university-park

